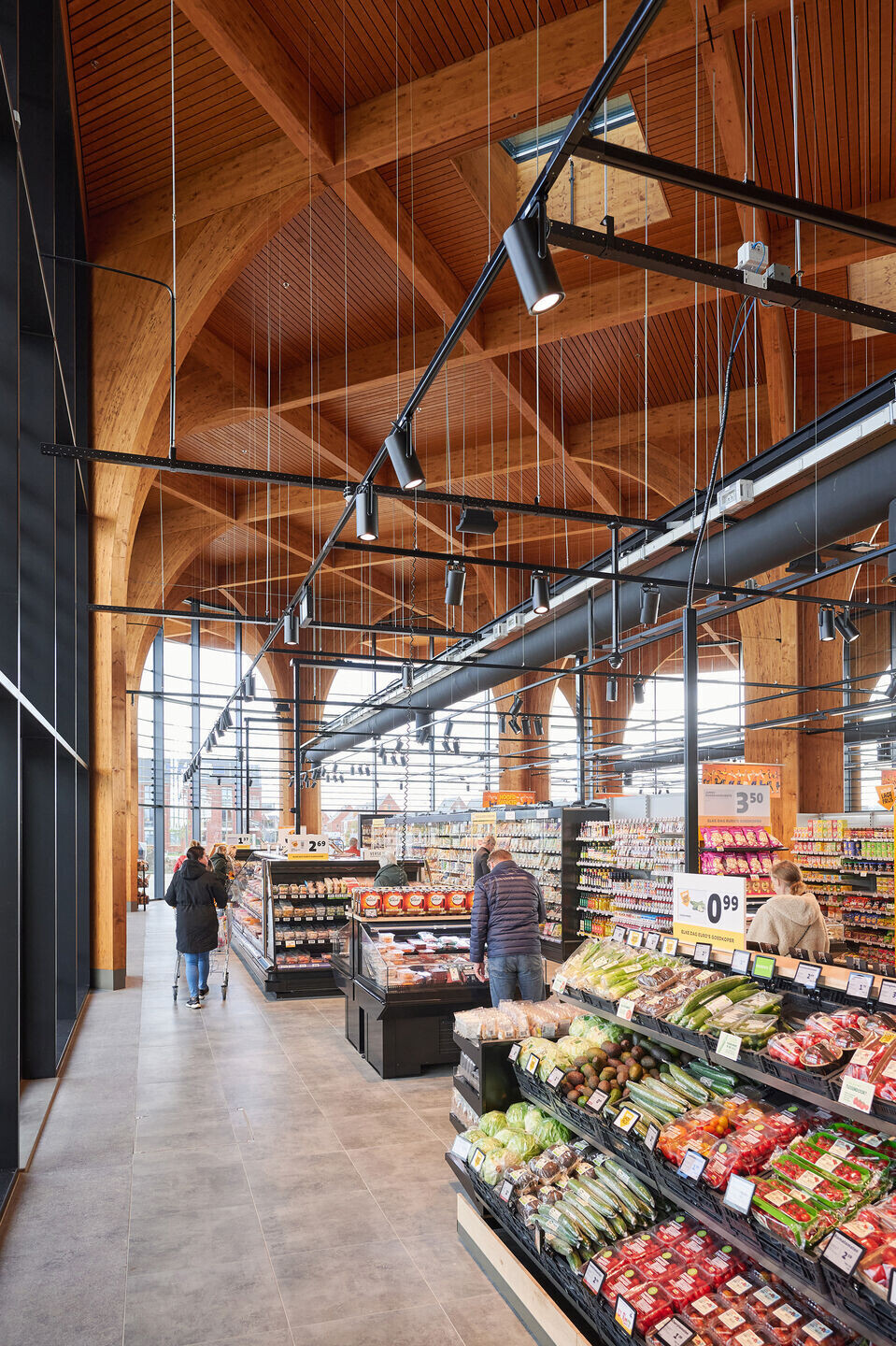In the burgeoning Meerstad district of Groningen, De Zwarte Hond has completed SuperHub, a multi-functional, interactive, and adaptive market hall building for a growing neighborhood. This circular version of the traditional market hall includes a supermarket, an upscale café, and plenty of spacious areas for residents to meet. The project's main aim is to bring back the concept of shopping as a social and personal experience, thus offering an alternative to the new popular express delivery services.
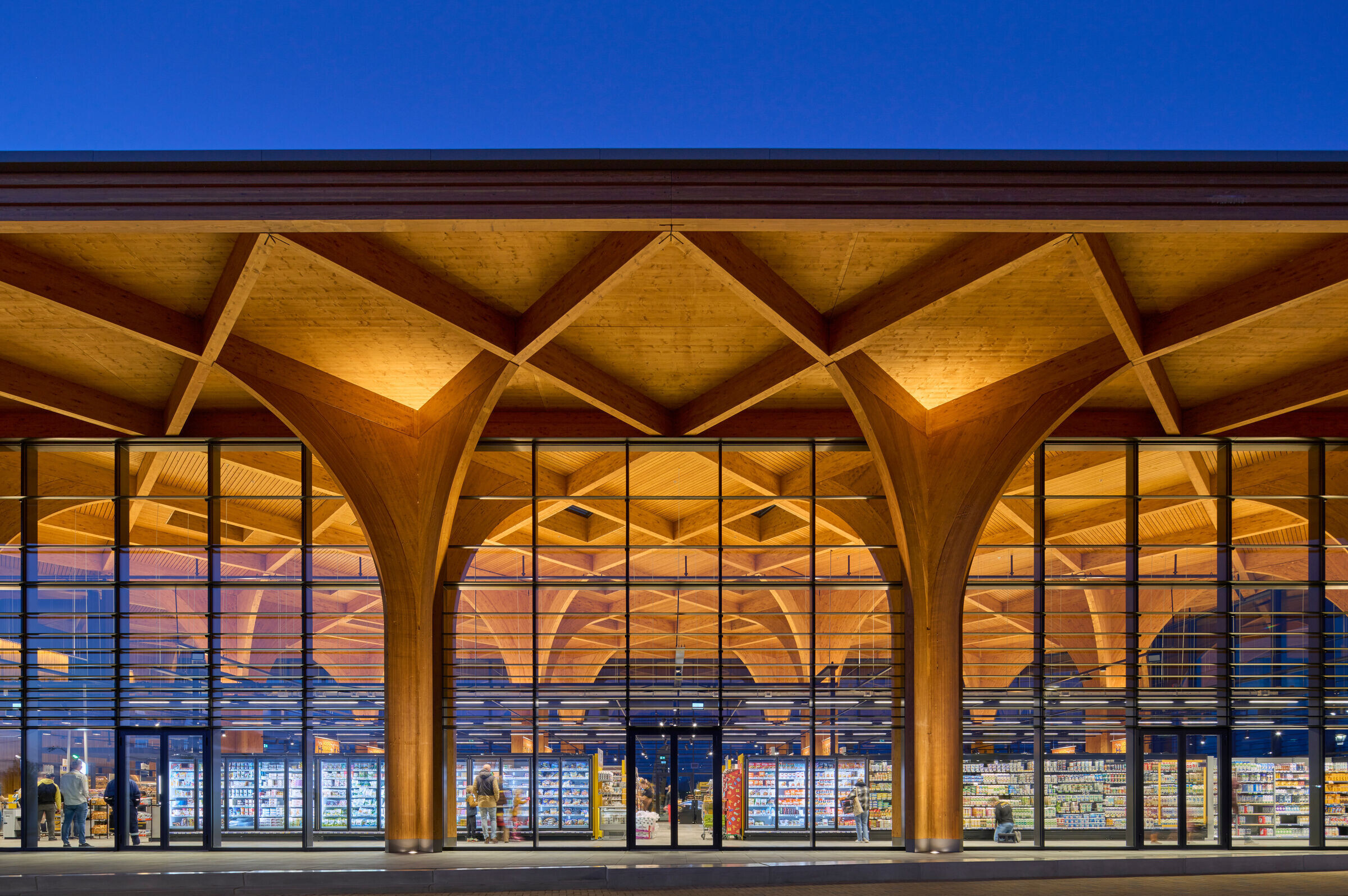
The large span structural system with a nine-meter ceiling height provides a luminous interior and an open floor plan that affords a flexible layout and future adaptation. The structural concept features expansive cross-shaped laminated wooden columns and beams that result in a cathedral-like appearance.
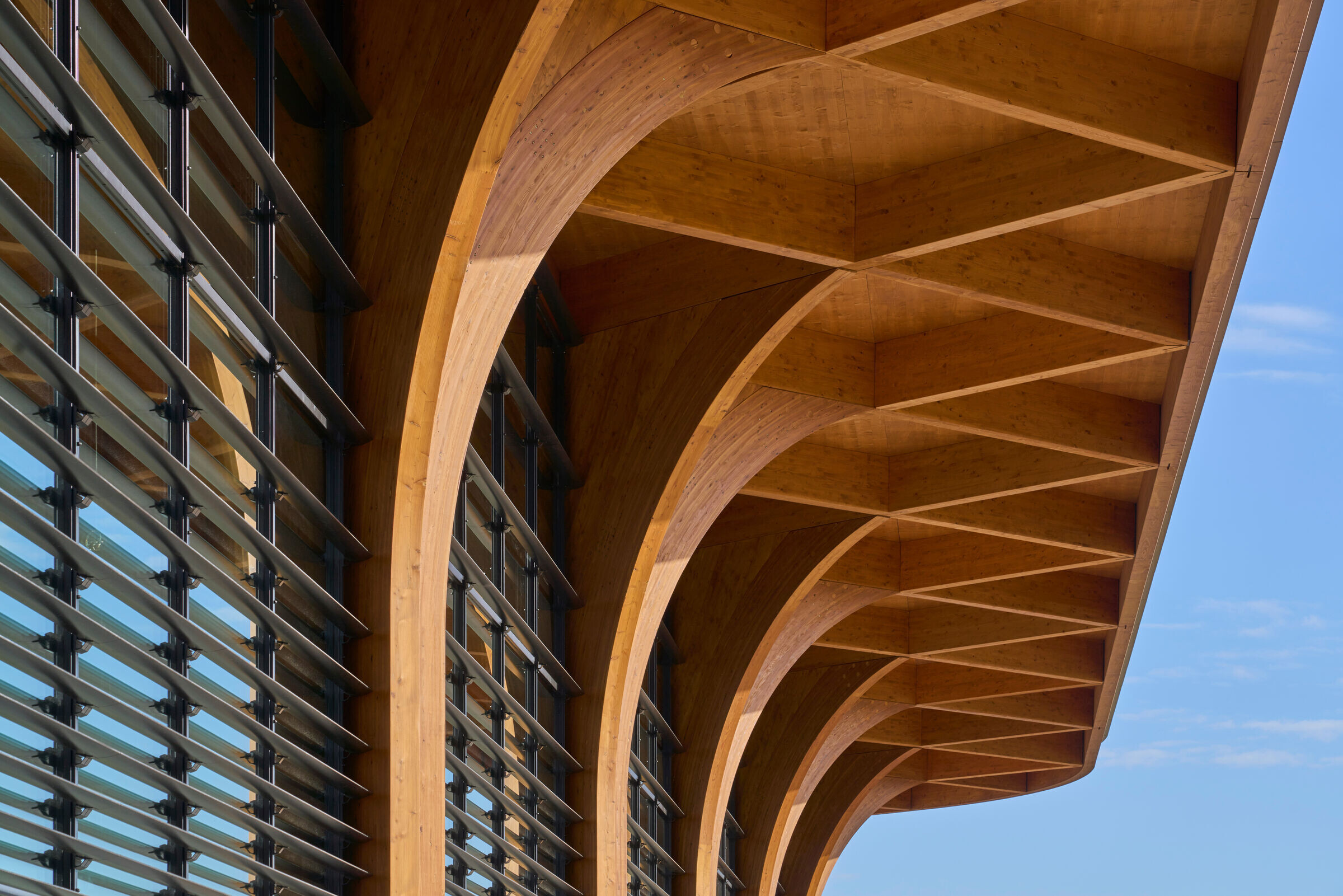
The cross-shaped forms provide optimal stability, ensuring no additional wind bracing infrastructure is required. The structure is also able to withstand the vibration of earthquakes common to the region.
Another key feature is an extra large canopy, extending more than five meters into the green surroundings and offering protection from the sun and elements.
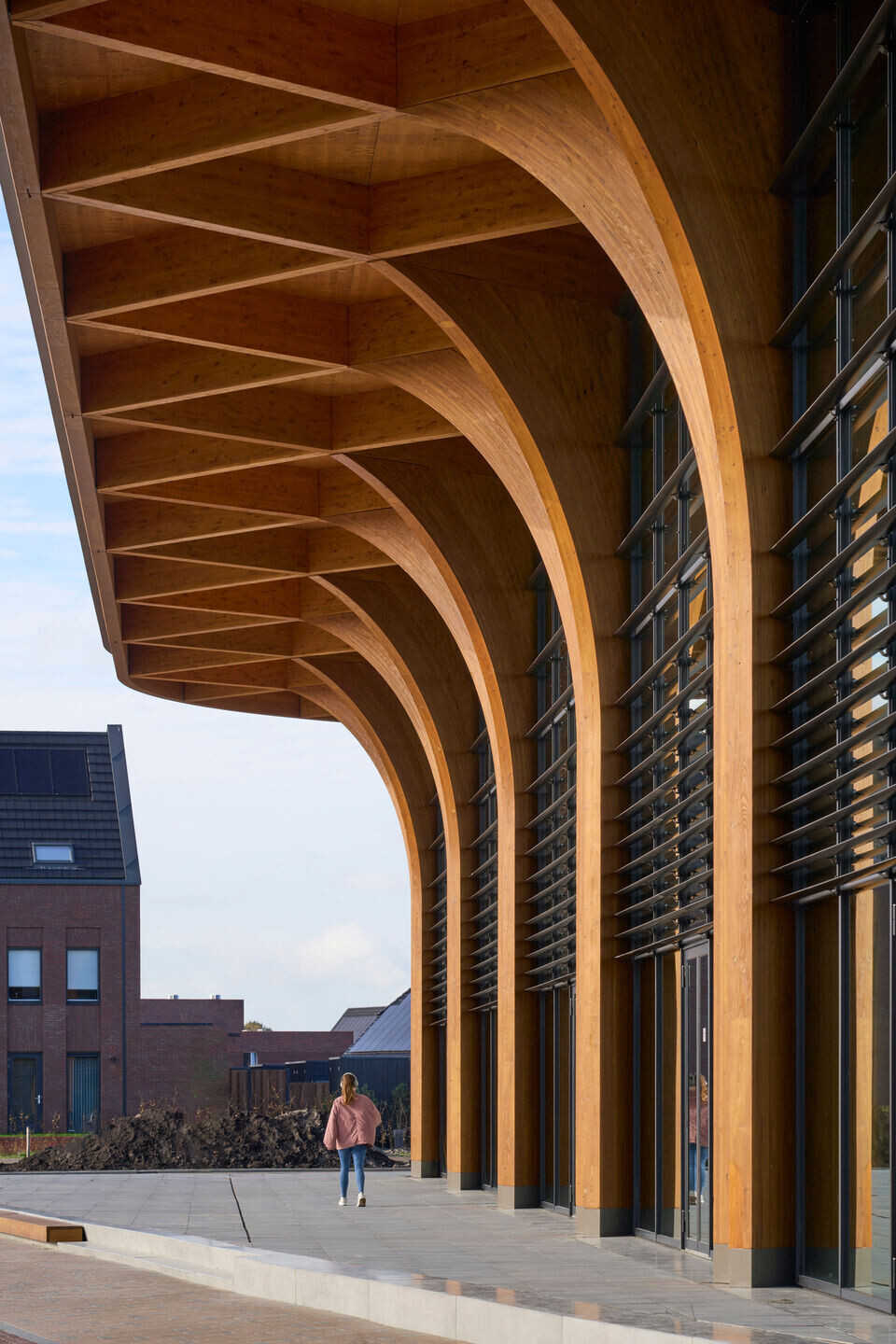
The large roof is reserved for solar panels and plants for bees and insects. In addition, a built-in air treatment installation and heat and cold ground storage ensure an optimal energy-efficient indoor climate.
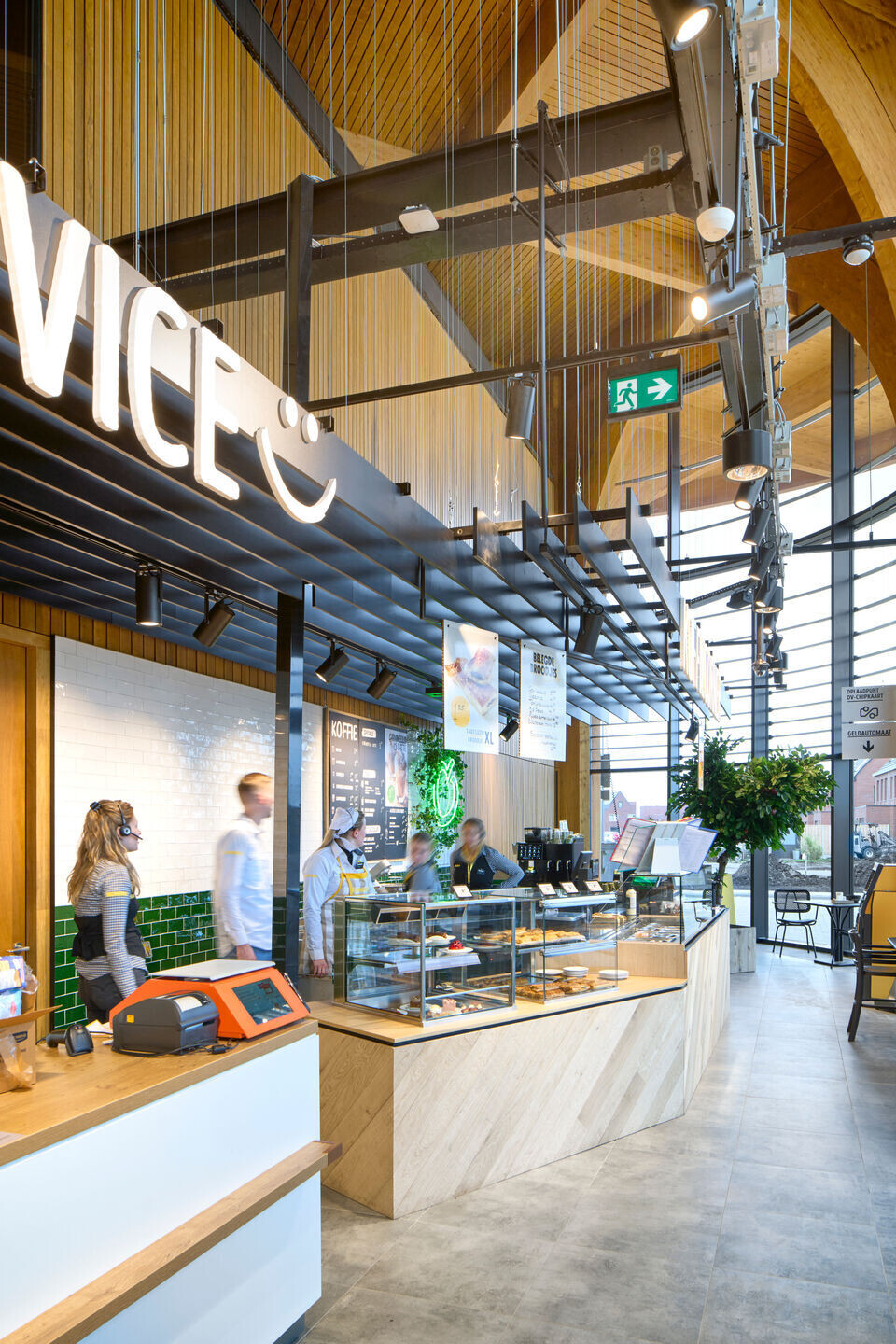
A hybrid of marketplace and shopping centre, the flexible layout of the hub allows for functions to be reinvented alongside the changing and growing community. The architects explain that the building could, for example, house a community centre, museum, or potentially even housing, thus future-proofing the community as it grows.
