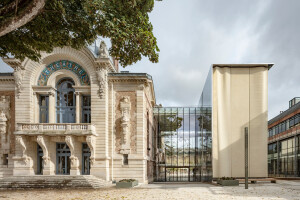In Evreaux, France, Opus 5 Architects have restored Théâtre Legendre, a theatre dating from 1903, with a more contemporary look and feel that is still highly respectful of its original Beaux-Arts style.

Designed by architect Léon Legendre, the original has a relatively restricted floor area but still possesses the full range of features traditionally found in a theater. Since 2002, the building has been listed on Frances ‘Monuments Historiques’ Supplemental Inventory, but has subsequently been closed to the public since 2006 due to deteriorating conditions found in the breeze block masonry as well as other security noncomformites present in the interior. Furthermore, the theater’s southern façade was in a state of ruin.

With a number of restoration projects started and prematurely halted, largely due to costs overruns and challenges found in underlying ground conditions, this latest restoration includes a full upgrade to current standards for theatres and operations for contemporary stage sets.

Further, the restoration erases successive modifications from view, restoring the original proportions of the theater by recreating the brick and silex facing and initial apertures.

A new extension is included to the south of the existing building in which new theatre functions, dressing rooms and green rooms, a rehearsal room and offices for the director and stage manager can be found. Between the new extension and the existing theatre is a new insertion in in the form of a glazed lobby. Forming an interior street, the transparency of the addition ensures the existing brick and breeze block façade remains dominant.

The interior wall of the extension that faces the existing theatre and extends the length of the lobby is treated as a perfectly smooth mirror, reflecting back the original masonry and creating an illusion-like interplay of images and theatrical blurring of fact and fiction. Cladding to the right of the windows and the ventilation grilles of technical systems are perforated to ensure continuity of material and the free flow of light and air.

As for existing décor, a structural survey of the existing interior proved no certainty to as to existing elements. As such it was decided to design a new décor, one that fully reflects the renewal of the theatrical venue and a fresh start for a monument that had fallen into disrepair.


































