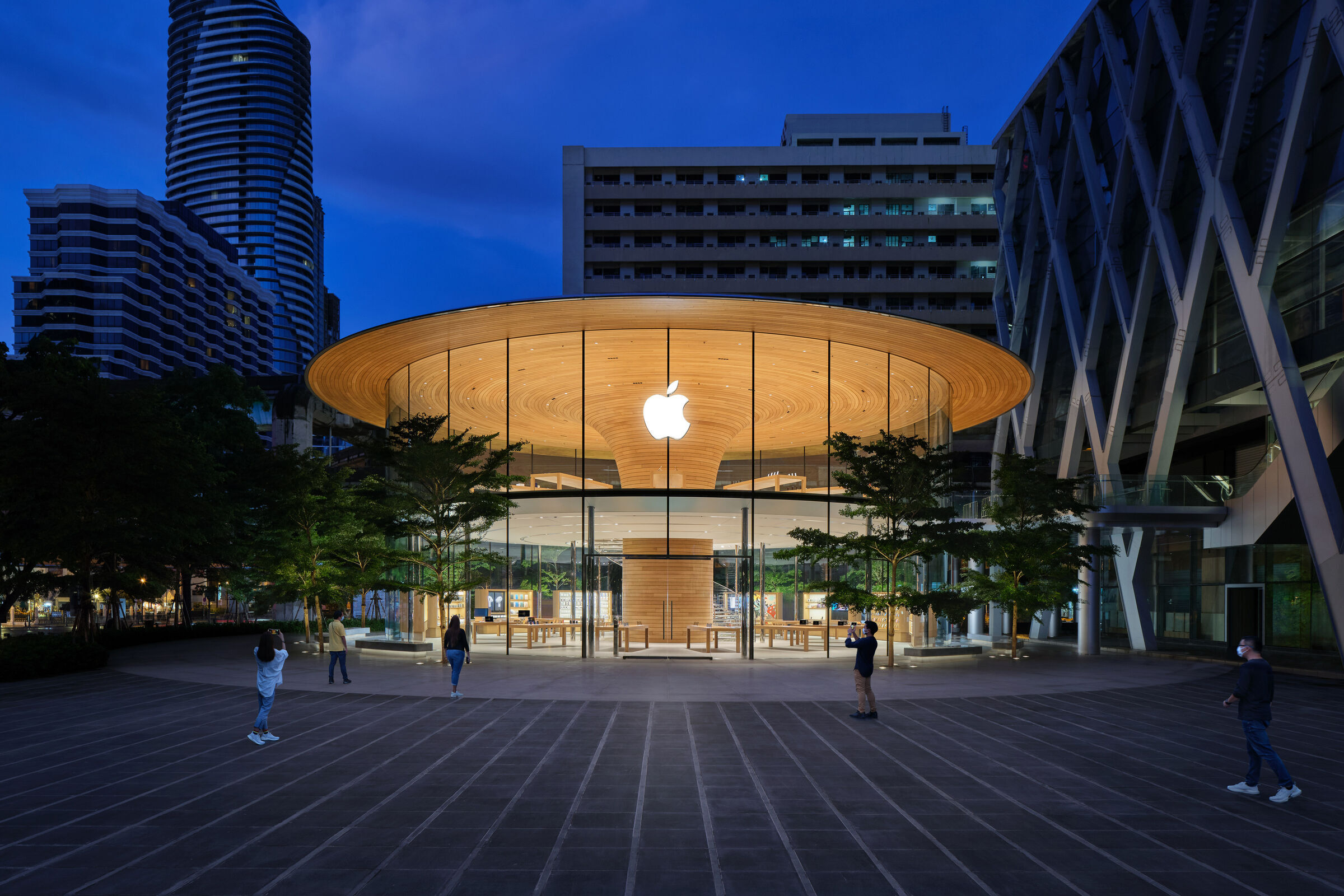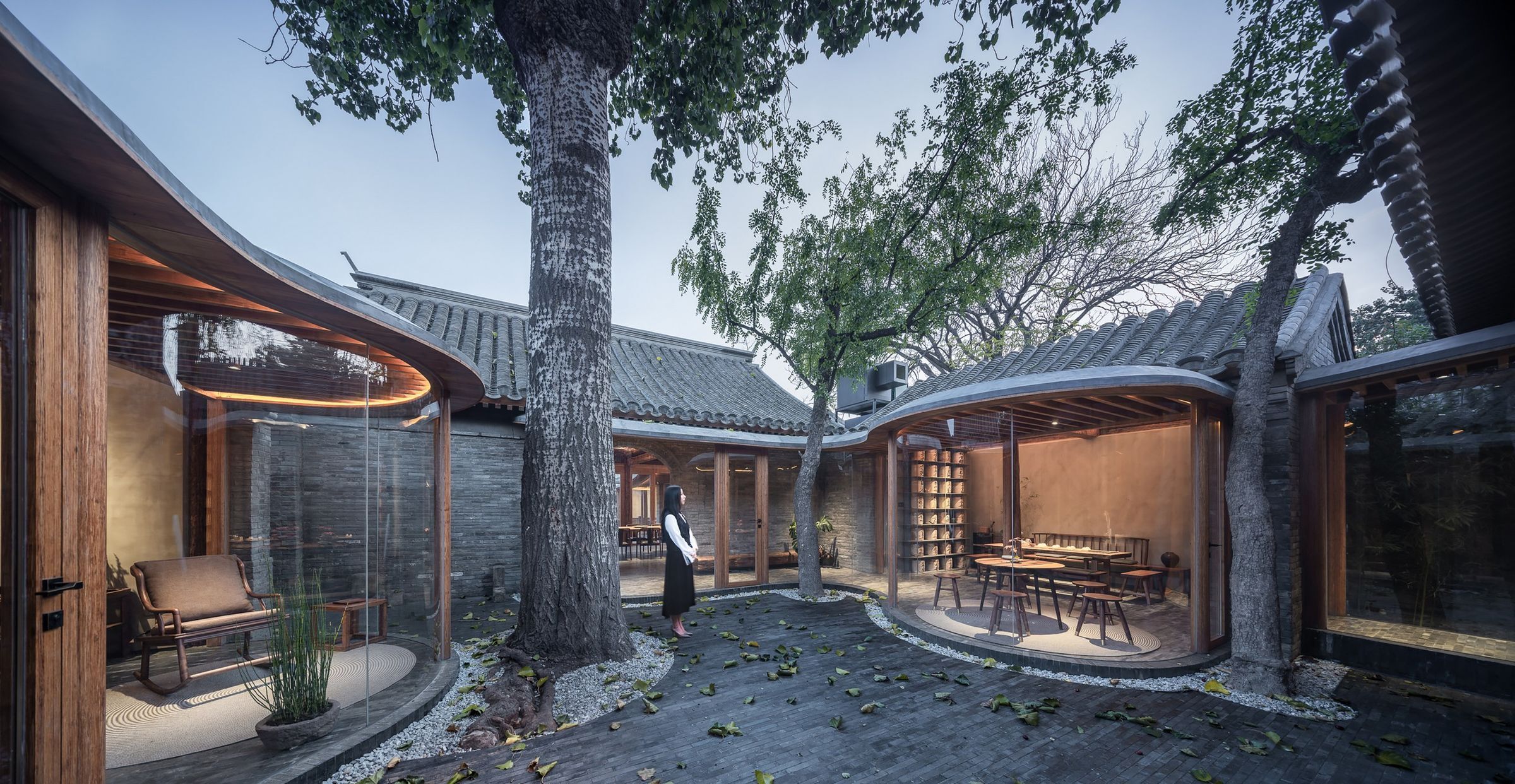
1. The Opus by Zaha Hadid Architects
The void’s facade consists of 4,300 single and double curved glass panels that cover 6,000 square meters. The panels are made from 8 mm Low-E glass, 16 mm of spacing between the panes, and two layers of 6mm clear glass with a 1.52mm PVB resin laminate. Each panel is installed with an LED that results in a dynamic light installation.

2. Louis Vuitton Maison Osaka Midosuji by Jun Aoki and Associates
The distinctive façade is made up of 10 ‘sails.’ The airfoil shapes of the sails are made of 2D curved glass panels, which achieve cost efficiency as well as ease of manufacturing. Each panel is double glazed, with the outside pane finished with a ceramic frit in order to create the effect of white sailcloth. In the day, the sails filter light, while at night they are illuminated to create a lantern-like effect.

3. Apple Central World by Foster + Partners
Apple Central World’s distinctive architecture is brought to life with the first-ever all-glass design, housed under a cantilevered Tree Canopy roof. Once inside, customers can travel between two levels via a spiral staircase that wraps around a timber core, or riding a unique cylindrical elevator clad in mirror-polished stainless steel.

4. Axel Springer Campus by OMA
A 45-metre-high glass atrium sets the stage for Axel Springer’s move from print to digital. The space is meant as both a symbol and a tool for this transition. A series of symmetrical terraced floors shape a digital valley that broadcasts ideas and creates informal gathering areas.

5. Gallery U - Villa U Annex by Satoshi Okada Architects
The gallery is glazed on all four sides and features an incredibly thin steel structure. This latter was designed following the principle of the catenary curve: learning from the Franciscan priest and mathematician Pad. Carlo Lodoli (Venice, 18th century)and from his application of this principle to the design of a small window sill at the cloister of San Francesco della Vigna, a ribbed slab tapers towards its edges and transfer its load onto perimetral V shaped columns. These are are instead a direct memory of Viollet-le-Duc’s concept for a market hall designed in 1865. The columns are tapered as well, so that the cross section at the base looks rather slender.

6. Lasvit Headquarters by OV-A
The first of the new buildings, seemingly composed entirely out of translucent glass, serves as an office café on the ground floor with an archive of the design samples on the floor above. This large, well-lit rectangular space with an unusual concave dome ceiling with a grid pattern can be also used as a conference room, when enclosed.

7. Cube Berlin by 3XN
Danish architecture firm 3XN has announced the opening of cube berlin, which the team has called Europe’s next-generation smart office thanks to its integration of pioneering smart office technologies within a sculptural and iconic building. The project is located on Washingtonplatz, one of Berlin’s most lively and emerging squares.

8. Nancy and Rich Kinder Building by Steven Holl Architects
Two key design choices by Steven Holl make sure the Museum of Fine Arts in Houston, Texas, is flooded with natural light. Concave roof openings let the light in from above and seven porous gardens, cut out of the volume, let the light into traffic corridors.

9. Qishe Courtyard by ARCHSTUDIO
ARCHSTUDIO inserts a veranda that snakes its way to link seven separate pieces of an old huton house together. The veranda functions as circulation while providing a playful walking experience. The Siheyuan house (a typology of traditional Chinese residence) is located in the center of the old quarter of Beijing.

10. Le Monde Headquarters in Paris by Snøhetta
Under the generous arching roof of this new Snøhetta design, 1,600 employees of Le Monde Group have been brought together from six scattered office locations in this new headquarter building in the 13th arrondissement of Paris. With its semi-transparent facade and ambitious new plaza space, the building creates connections with the general public and surrounding transit infrastructure while offering citizens and passerbys a generous respite from the city.


































