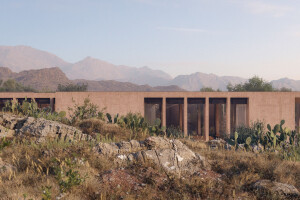Situated in one of Lebanon's most arid and historic landscapes, Villa Chams by Carl Gerges Architects is designed in harmony with the surrounding flora, distant mountain views, and the remains of Roman temples.

The villa is grounded horizontally into the landscape, with its poured earth concrete walls blending into existing rocks, olive trees, and other flora. Equidistant walls and columns orchestrate a rhythmic visual flow and allow for both introverted and extroverted spaces.

Central to the design is a pool featuring a floor of rough terrazzo made from a mix of native mineral aggregates. In addition to lending a textured earthy effect, the terrazzo further massages the feet. Drawing inspiration from the movement of a river, the pool flows around the concrete columns, coming to a gentle rest by border rocks and views of distant mountains.

In addition to the poured earth concrete walls, natural materials such as stone are used and encouragingly left to change colour with natural wear and tear over time.

The function and use of the house were carefully considered in response to the arid landscape. Dry, sunny days can be enjoyed under shaded areas and within cooling rocks, while cool evenings can be spent stargazing by the fireplace next to the heated pool.






























