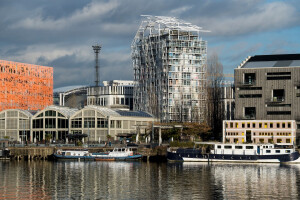In Lyon’s newly developed Confluence District, Ateliers Jean Nouvel created Ycone, a 174-foot (64-meter) high residential tower comprising 92 apartments with mixed-use space on lower levels. It features a multi-layered facade and multi-tonal pastel colour palette that contrast against the backdrop of a city known for its colourful, Italianized architecture.

The form of the building is described by the Atelier as ‘two buildings in one,’ as social sector apartments occupy a separate zone on the building’s northern flank. At its base is a terraced garden and what is described as a ‘green filter’ that allows for micro public space.

The exterior of the building is made up of two different facades. These facades are separated by balconies, which wrap around the building’s elevation and form an ‘in-between’ space.

The inner façade is clad predominantly with aluminium panels in 11 different pastel hues ranging from sky blue to coral. The outer skin is formed by a white lacquered aluminium frame, which flares out at the top of the building and is partially glazed with variously coloured and textured glass panels.
Each façade features a geometric pattern while the ‘in-between’ zone allows people to occupy space in different ways - much like an enclosed balcony.

































