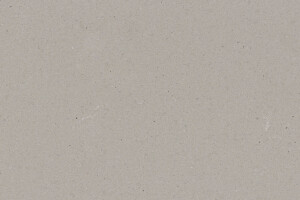Concept:
This couple purchased a second home as a respite from city living. Living primarily in downtown Chicago the couple desired a place to connect with nature. The home is located on 80 acres and is situated far back on a wooded lot with a pond, pool and a detached rec room. The home includes four bedrooms and one bunkroom along with five full baths.
Project Scope:
The home was stripped down to the studs, a total gut. Linc modified the exterior and created a modern look by removing the balconies on the exterior, removing the roof overhang, adding vertical siding and painting the structure black. The garage was converted into a detached rec room and a new pool was added complete with outdoor shower, concrete pavers, ipe wood wall and a limestone surround.
Details:
Finishes throughout are minimal
Hardware and plumbing fixtures, wrought iron
Outdoor furniture from Frontgate and BlueDot
White shiplap ceiling with white oak beams
Flooring is rough wide plank white oak and distressed
Living Room
Two-story space open to the kitchen features a cultured cut stone fireplace and wood niche. The niche exposes the existing stone prior to the renovation.
-Large picture windows
-Sofa, Interior Define
-Poof, Luminaire
-Artwork, Linc Thelen (Oil on Canvas)
-Sconces, Lighting NY
-Coffetable, Restoration Hardware
-Rug, Crate and Barrel
-Floor lamp, Restoration Hardware
-Storage beneath the painting, custom by Linc in his shop.
-Side table, Mater
-Lamp, Gantri
Kitchen
-Cabinetry,custom rift cut white oak
-Light fixtures, Lightology
-Barstools, Article and refinished by Home Things
-Appliances, Thermadore, stovetop has a downdraft hood
-Island, Ceasarstone, raw concrete
-Sink and faucet, Delta faucet, sink is Franke
Dining Room and Den
Features a custom 10’ live edge white oak table. Linc designed it and built it himself in his shop with Owl Lumber and Home Things. This room was an addition along with the porch.
-Large picture windows
-Sofa, Blu Dot
-Credenza, Poliform
Porch
Features Eze Breezy Fold down windows and door, radiant flooring, wood paneling and shiplap ceiling.
-Sconces, Wayfair
-New deck off the porch for dining
Rec Room
-Reclaimed wood and sink, Rebuilding Exchange
-Existing cement floors
-Potbelly stove
-Full bar, reclaimed wood
Laundry room
Shelves made of palettes left over from the project’s stone shipment.
Bathrooms
Minimal with custom concrete tops (Chicago Concrete) and concrete porcelain tile from Virginia Tile with wrought iron plumbing fixtures and accessories.
-Mirrors, made by Linc custom in his shop
-Delta Faucet
2nd Floor Bunk Room
Three sets of custom bunks and ladders- sleeps 6 kids and 2 adults with a king bed. Each bunk has a niche, outlets and an individual switch for their separate light from Wayfair.
1st Floor Masterbedroom
The master bedroom boasts picture windows and a custom desk with floating shelves made of white oak.
-Bed from BlueDot
-Pendant, Soco
-Loveseat in the window, Eames replica
-Desk chair, Article
1st Floor Masterbath
Features a picture window, custom vanity in white oak, curb less shower and a freestanding tub. Showerhead, tile and tub all.
Outdoor
-New deck,Ipe wood with metal railings
-Lounge chairs and tables, Frontgate—Chaise Lounge Chairs, Table on deck—Design Within Reach, Dining Chairs and Pool Chairs—Blu Dot
-New pool
-Stone surround, Unilock XL pavers, Opal color, new product in 2018
What’s the square footage of the house?
On 80 acres, 3200 sq. ft.
What was your inspiration for the design?
The inspiration was based on capturing the natural beauty of the landscape where the house is situated. It’s on 80 acres and has a large pond. Materials were minimal to embody the surroundings. The design was based on connecting the outside and inside and connecting people together.
What was the biggest challenge in the project?
Renovations are always challenging and figuring out where the addition would go proved to be the most of these challenges. It was also challenging converting the garage into a bedroom and bathroom. We needed to reconfigure the entire floor plan with the addition and a new pool to make sure it worked with the existing structure.
What’s your favorite detail?
The fireplace, it’s a natural cultured stone that is warm and modern. I love it’s minimal approach. Also, I love how the dining room table turned out. I designed it and built in my shop.










































