Citizens Design Bureau’s £6m Manchester Jewish Museum project involves renovation of a Grade II* Listed former synagogue and a new museum clad in corten steel. Funded by the National Lottery Heritage Fund, it includes an exhibition gallery, learning space, archive, café and former synagogue space which will also hold events, concerts and performances. The museum holds over 31,000 items in its collection, documenting universal stories of migration journeys, communities and identities from Jewish people in Manchester.
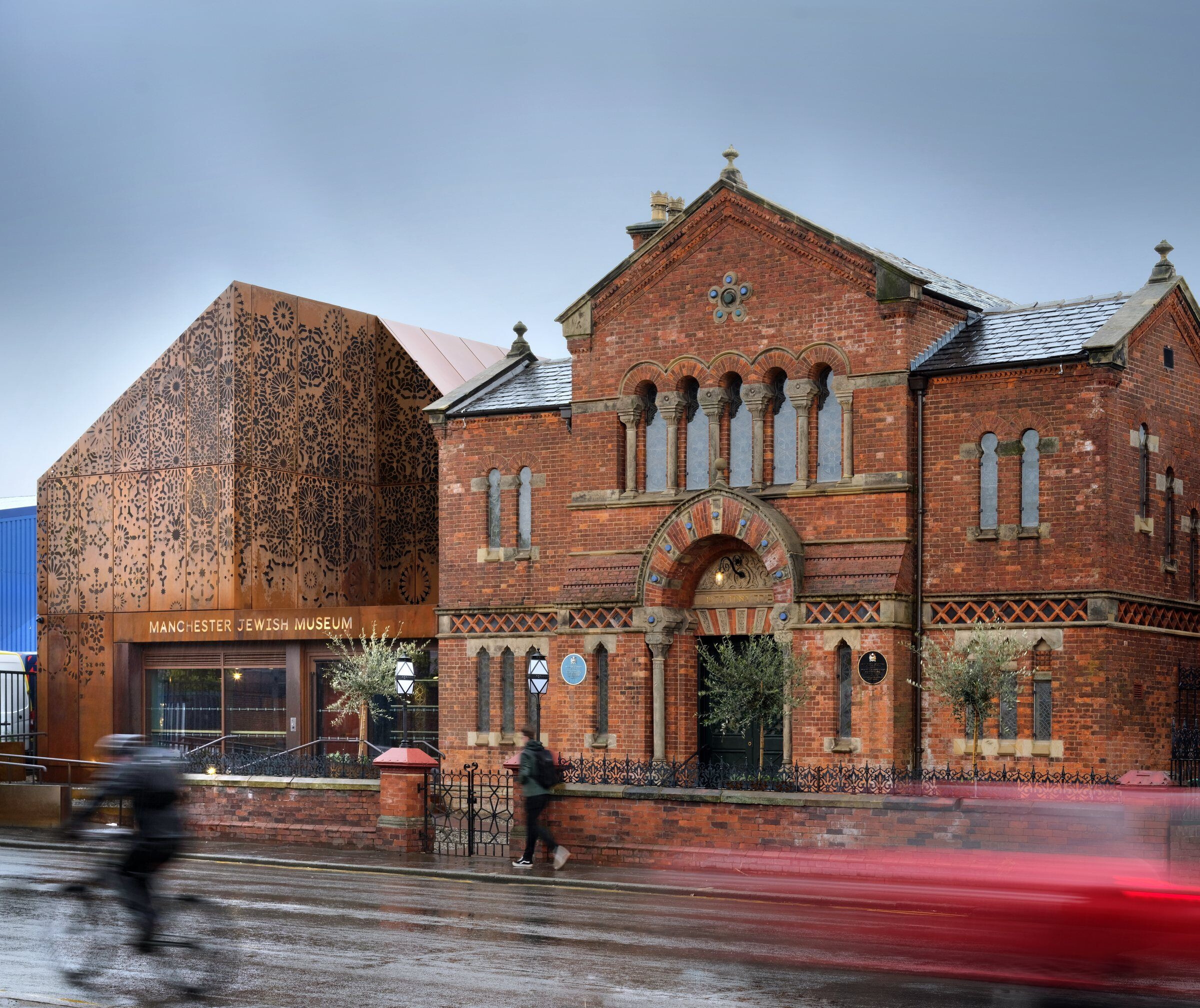
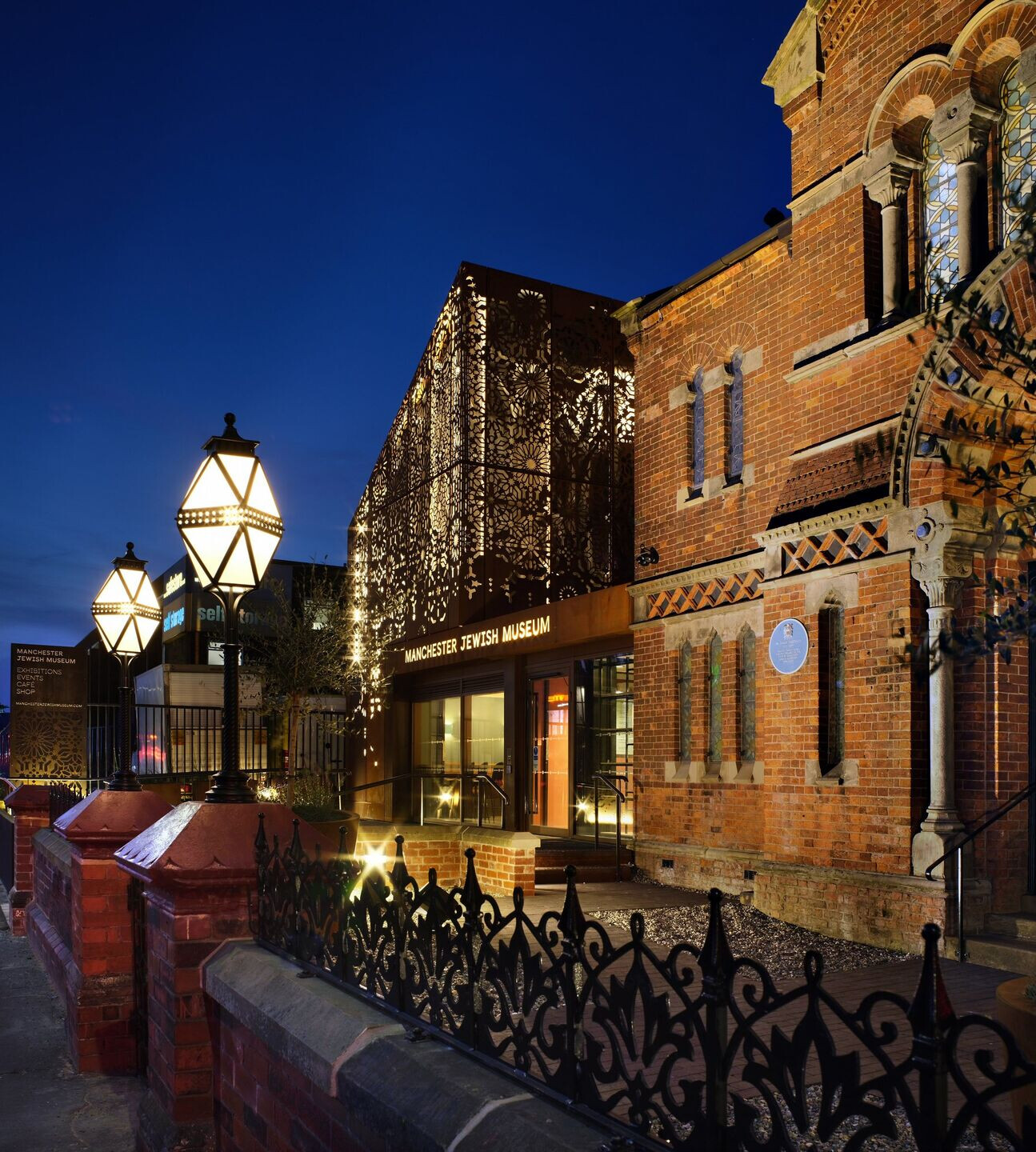
The new facade is an exploration of 8 point geometry, inspired by the history of the community that built the synagogue: Sephardi Jews from Spain, Portugal, North Africa and the Middle East in 1874. Their geographic origins inspired the architect Edward Salomons, who incorporated Islamic geometric architectural motifs from that region into the synagogue building. This project was therefore an important opportunity for conversations across religious and cultural difference. Now more than ever, it serves as an architectural expression of the idea that “we have more in common than that which divides us.”
We wanted to create a building that would spark conversations, unexpected connections and surprising insights.We set out to explore how the religious, political and cultural diversity of Manchester’s Jewish communities could resonate across society, to discover and celebrate what makes people unique as well as the threads of common experience that connect us in surprising and beautiful ways. Our design approach has been a labour of love, including an immersive design process that has genuinely brought communities together. Those threads weave through every aspect of the new building.

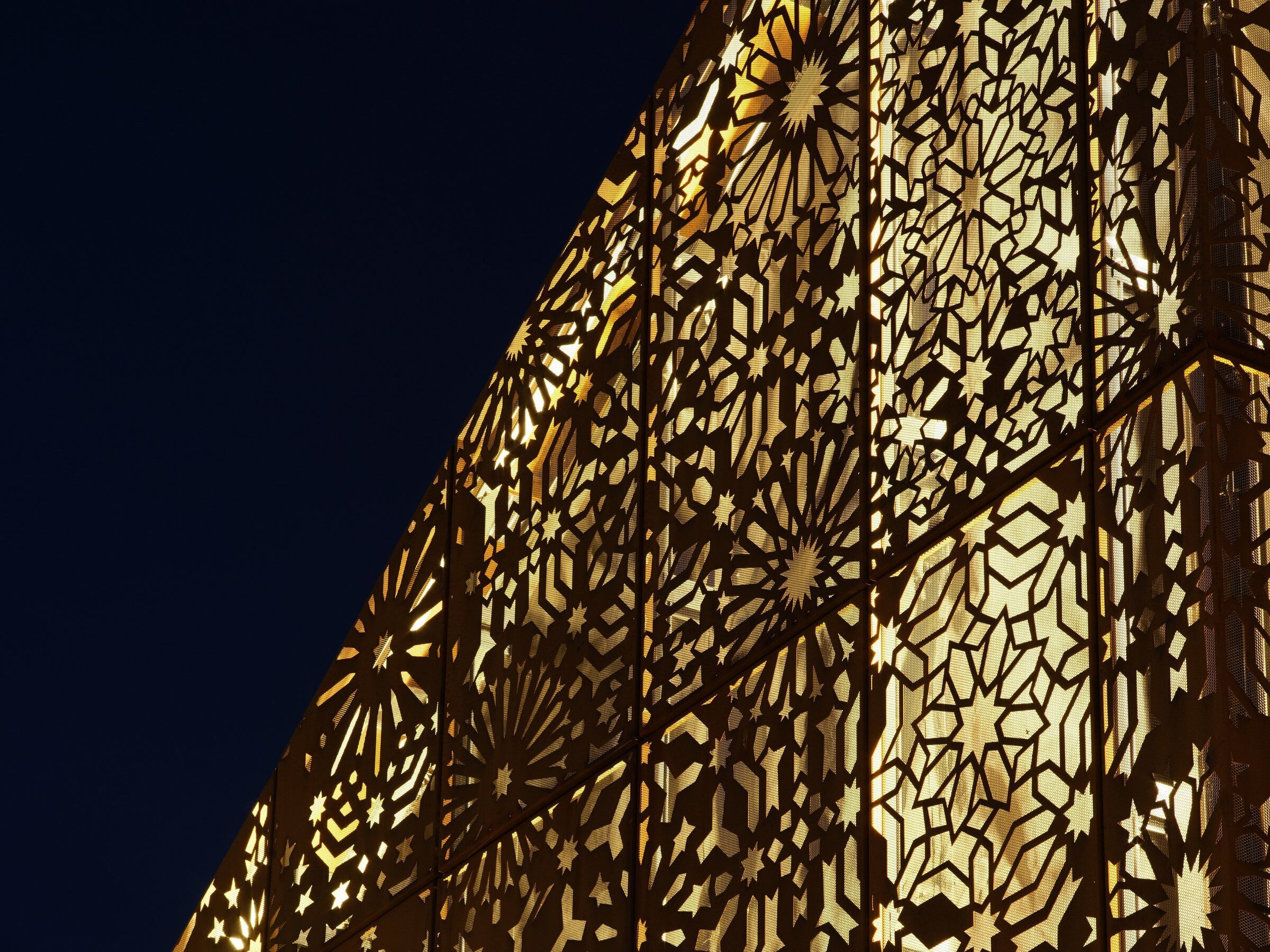
The building itself is situated on an out-of-town trunk road, surrounded by industrial buildings, it makes an unlikely location for a museum. The new extension sits adjacent to the Grade II* Listed historic former synagogue building, set in a cluttered industrial streetscape. It balances this context with an industrial corten steel volume, tempered with delicate detailing.The challenge was to create a viable building, to be more than a museum - becoming embedded within local communities as a piece of civic infrastructure on an otherwise unglamorous commuter route. The façade lights up at twilight, in the same way that all Jewish festivals begin at sunset with the lighting of candles, which has created a landmark within the city. It also became clear that food is a unifying force, so the idea of a museum cafe with typical plastic wrapped sandwiches disappeared and it became the Jewish kitchen bagel bakery. The design process, included baking workshops (‘a brief history through cake’), concerts (‘synagigs’), workshops and events. This redefined the museum as: ‘the living room of Cheetham Hill’, with flexible spaces to host events, community meals and functions, making links with local refugee organisations, faith groups and schools. The engagement ‘scratch’ process, significantly shifted the brief to create a holistic museum experience such that every part of the building is densely woven with meaning and learning opportunities . The diversity of people involved in the design process has been huge involving events and workshops for Christian, Sikh and Muslim groups and individuals, refugee groups, the police, schools, LGBTQ communities, children, elderly and with a design team run by women.
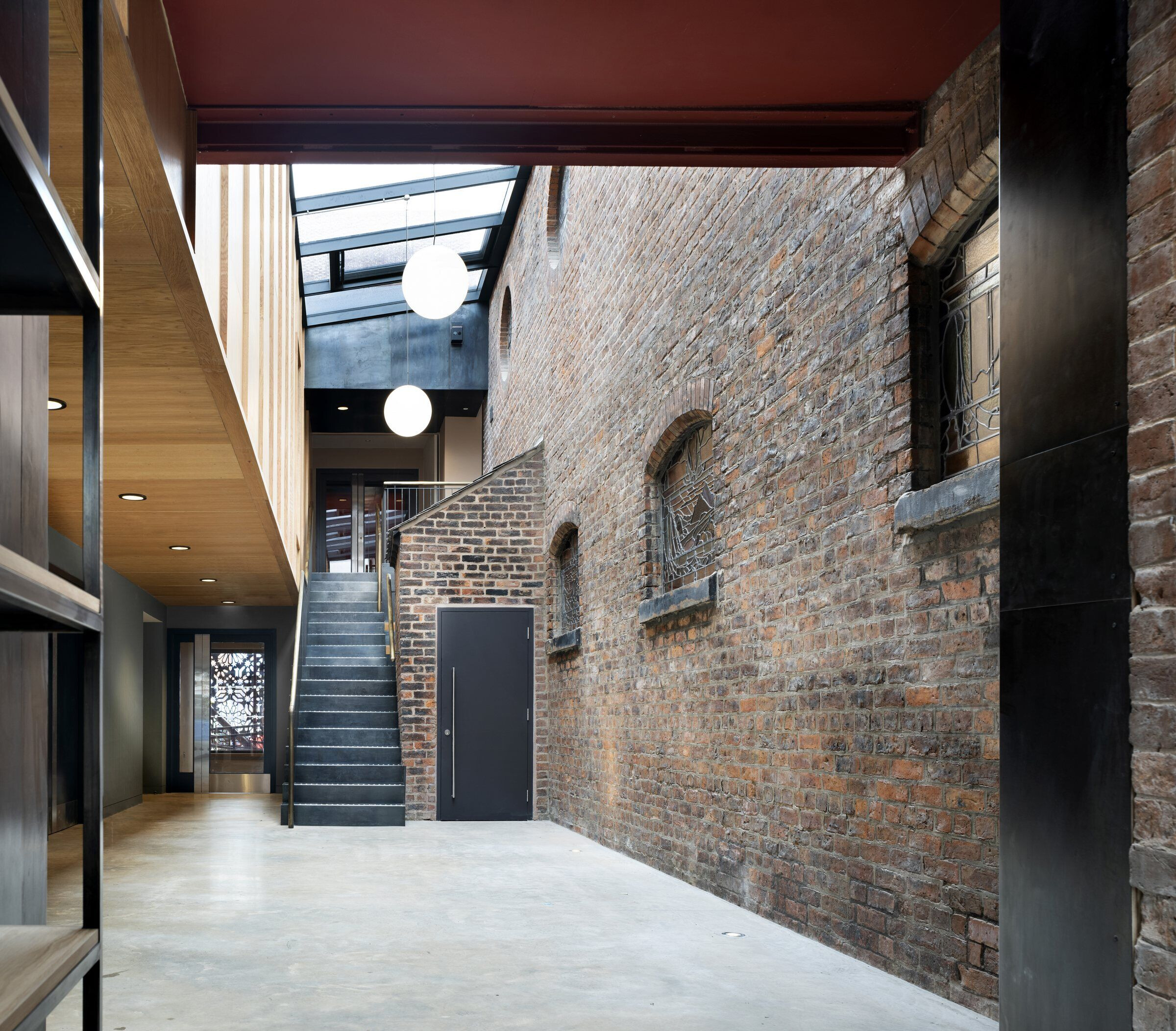
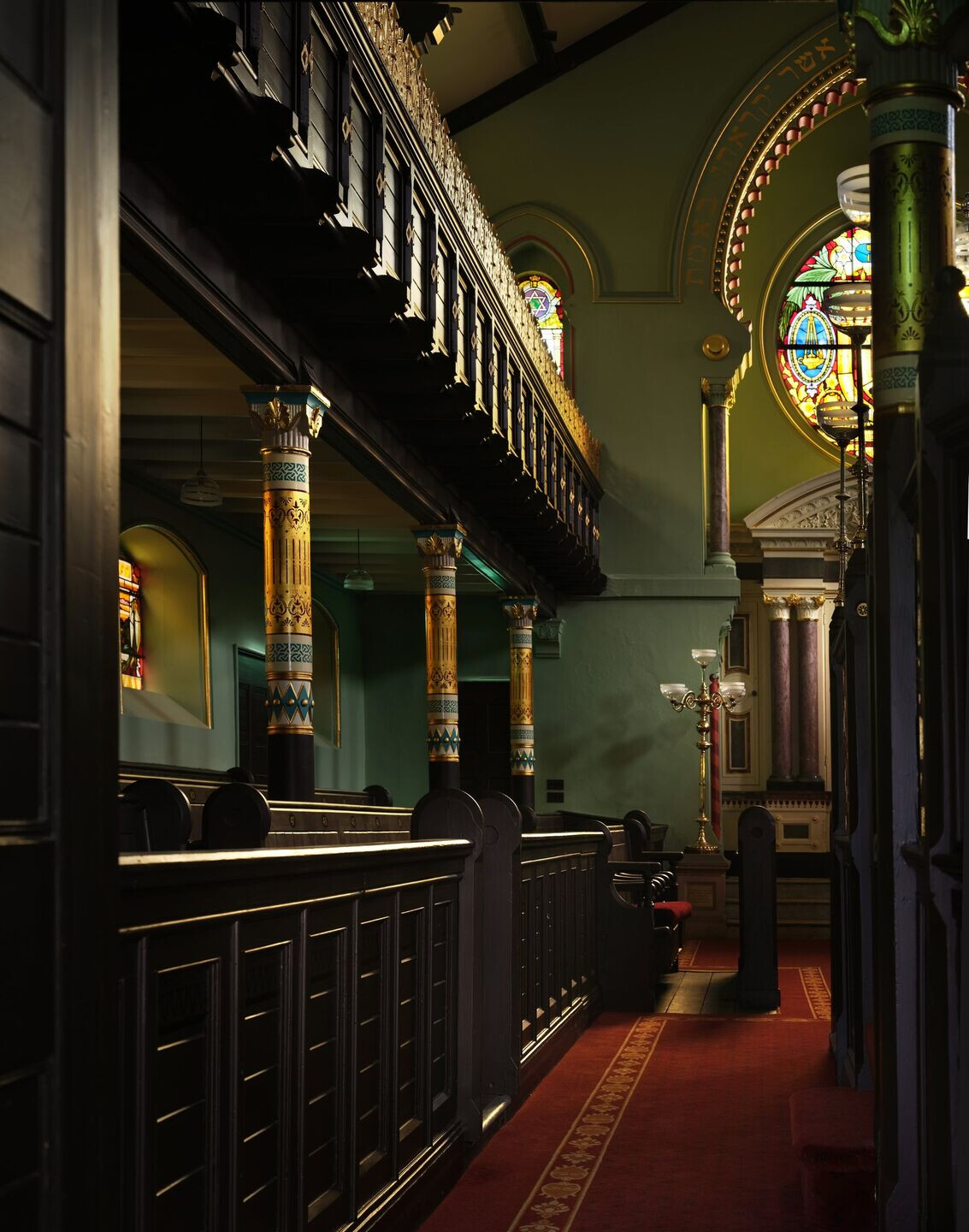
The former synagogue has now been extensively repaired and the original 19th century decorative scheme has been recreated following forensic paint analysis through over a century of accumulated layers of brown gloss and magnolia paint.
Externally, the synagogue’s explicitly religious appearance suggested a faith-focussed museum that didn’t reflect the variety of the collection. The extension therefore creates a new entrance to welcome a greater diversity of visitors. The design avoids dominating the Listed building and instead serves to amplify its presence in a cluttered streetscape. The perforated, back lit facade glows with dappled intensity during morning and afternoon rush hours.
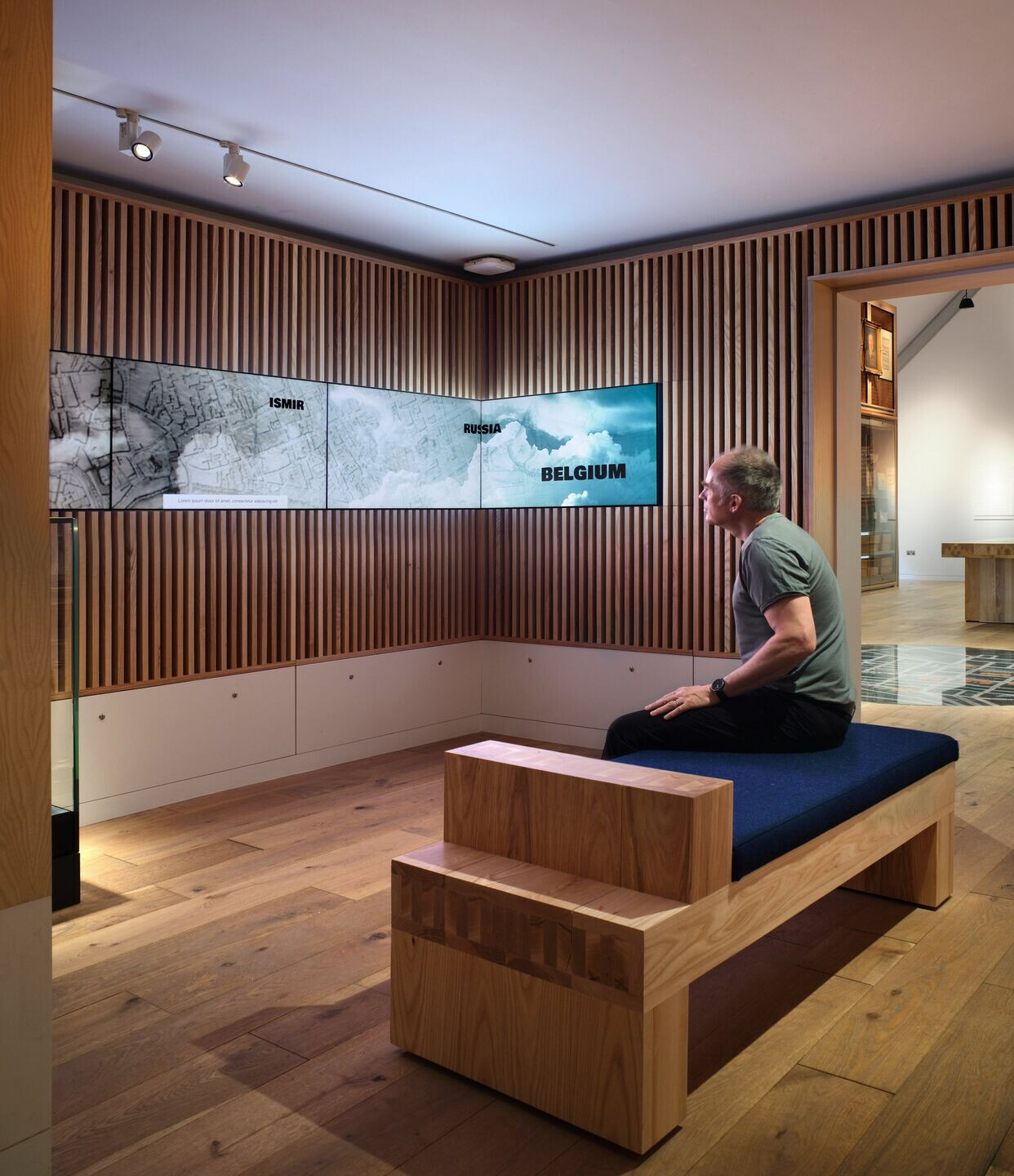
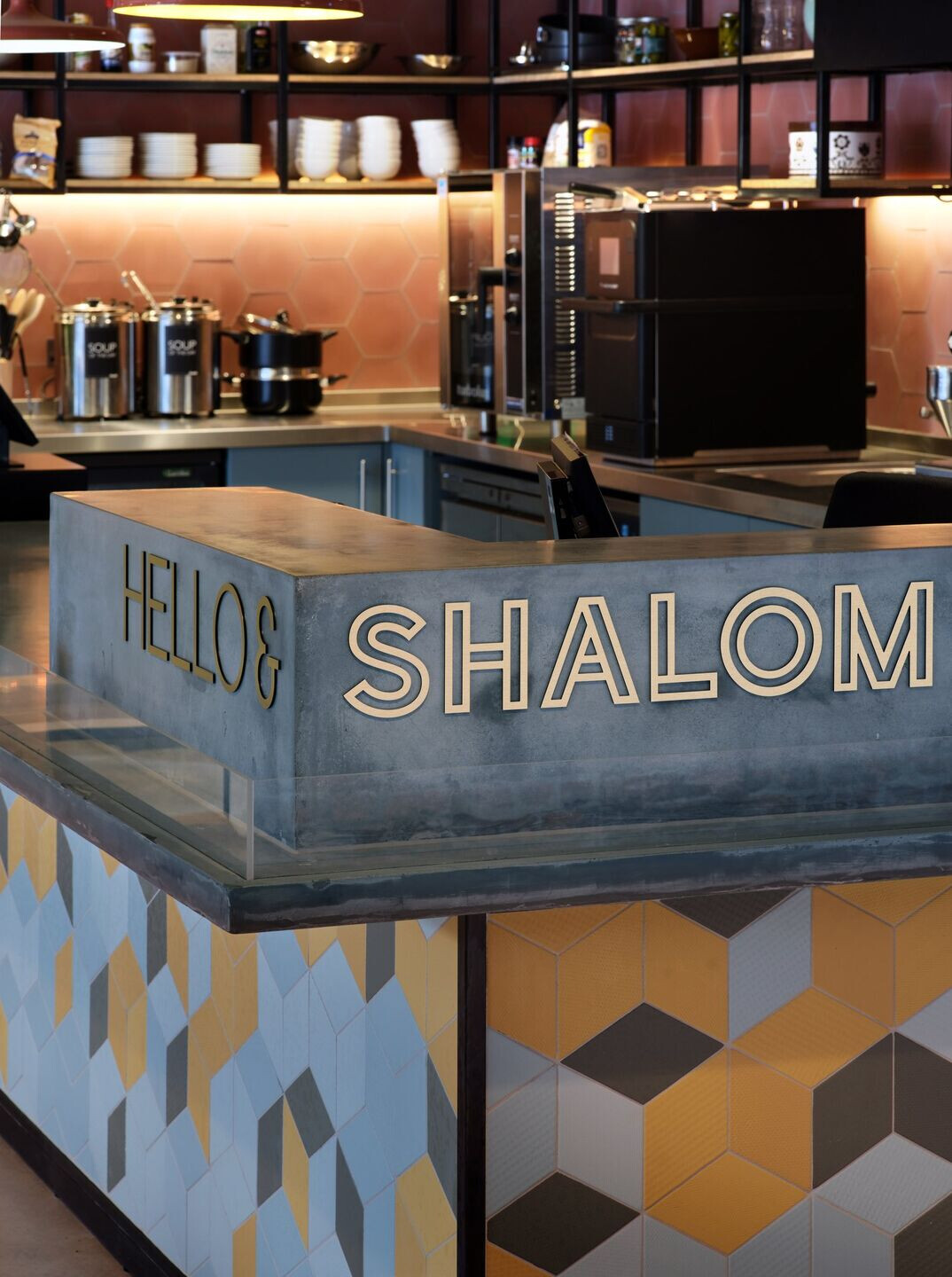
The new museum explores universal experiences of migration journeys, what makes a community and questions of identity from the perspective of Manchester’s Jewish communities. It also uses the Grade II* Listed synagogue building as a living artefact to explore Jewish religious practices in an engaging way for visitors of all ages, faiths and backgrounds. The museum collection was previously displayed in cabinets on the upstairs gallery of the synagogue and hadn’t changed since the museum had opened in the 1980s, with only a fraction of the collection displayed. A major new extension has been built alongside the synagogue, doubling the size of the museum, to house a brand-new gallery, café, shop and collection store. A generous atrium links new visitor facilities to the old building and includes lift access to the first floor to the new exhibition gallery.
‘This project has been an exemplar of how to run a development phase process, genuinely responding to community consultation in meaningful and imaginative ways. It is clear that the design team and client have developed ideas very much together and the diversity of activity is wonderful.’ David Renwick National Lottery Heritage fund grant officer, Manchester
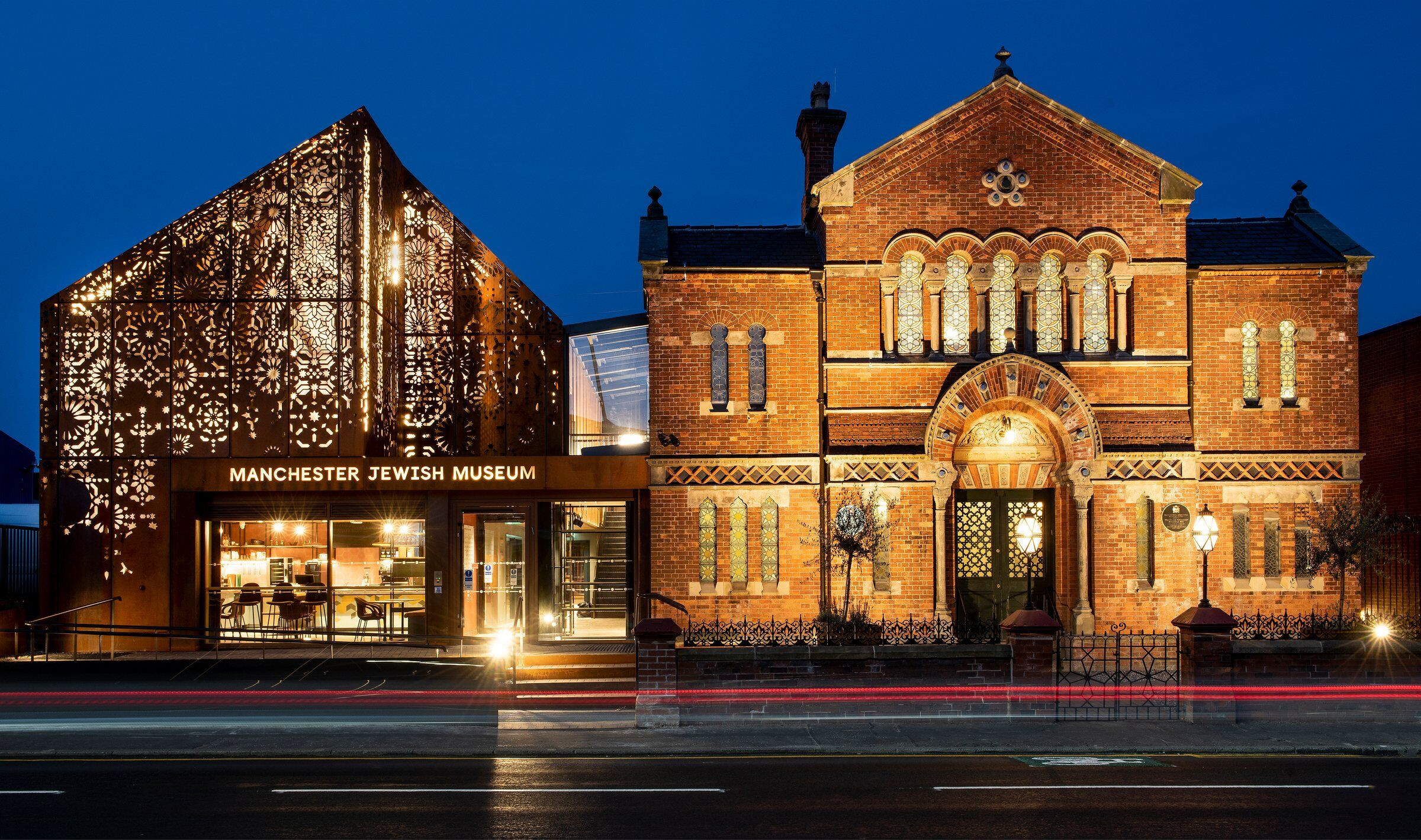
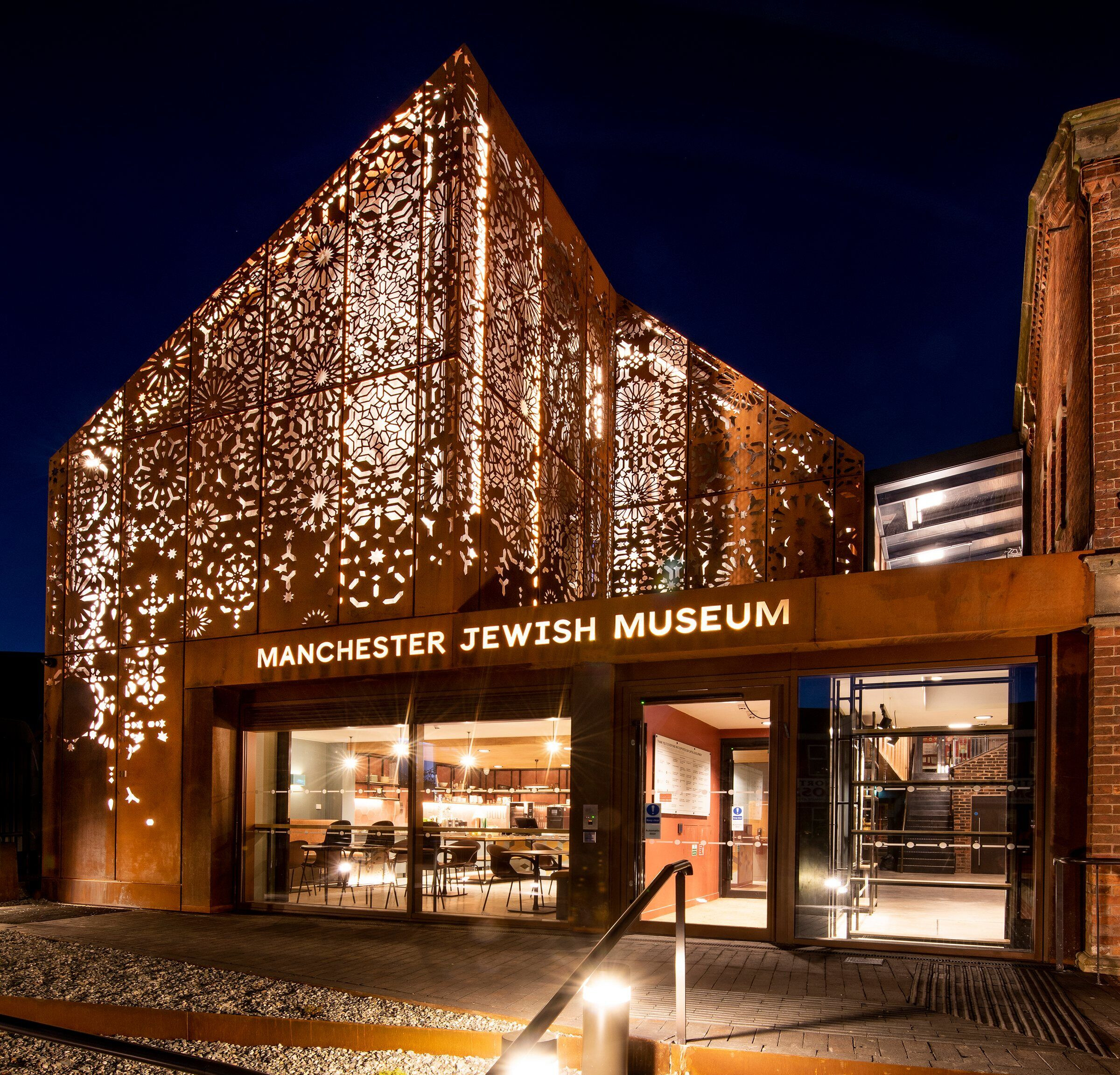
Sustainability
The synagogue was thermally leaky and expensive to run. A high-performance insulation quilt has been introduced into the roof of the synagogue and a thermally massive double floor slab incorporating a fresh air plenum within the new extension pre-heats air to naturally ventilate the Listed Building. The old Victorian sunburners in the ceiling have been repurposed as natural ventilation extracts. The main atrium and community spaces have automatically controlled natural ventilation.In spite of adding a new extension, doubling the footprint of the building, the project has been designed such that the overall energy use of the building and resultant carbon intensity will reduce by around 20% compared to the original stand-alone synagogue.
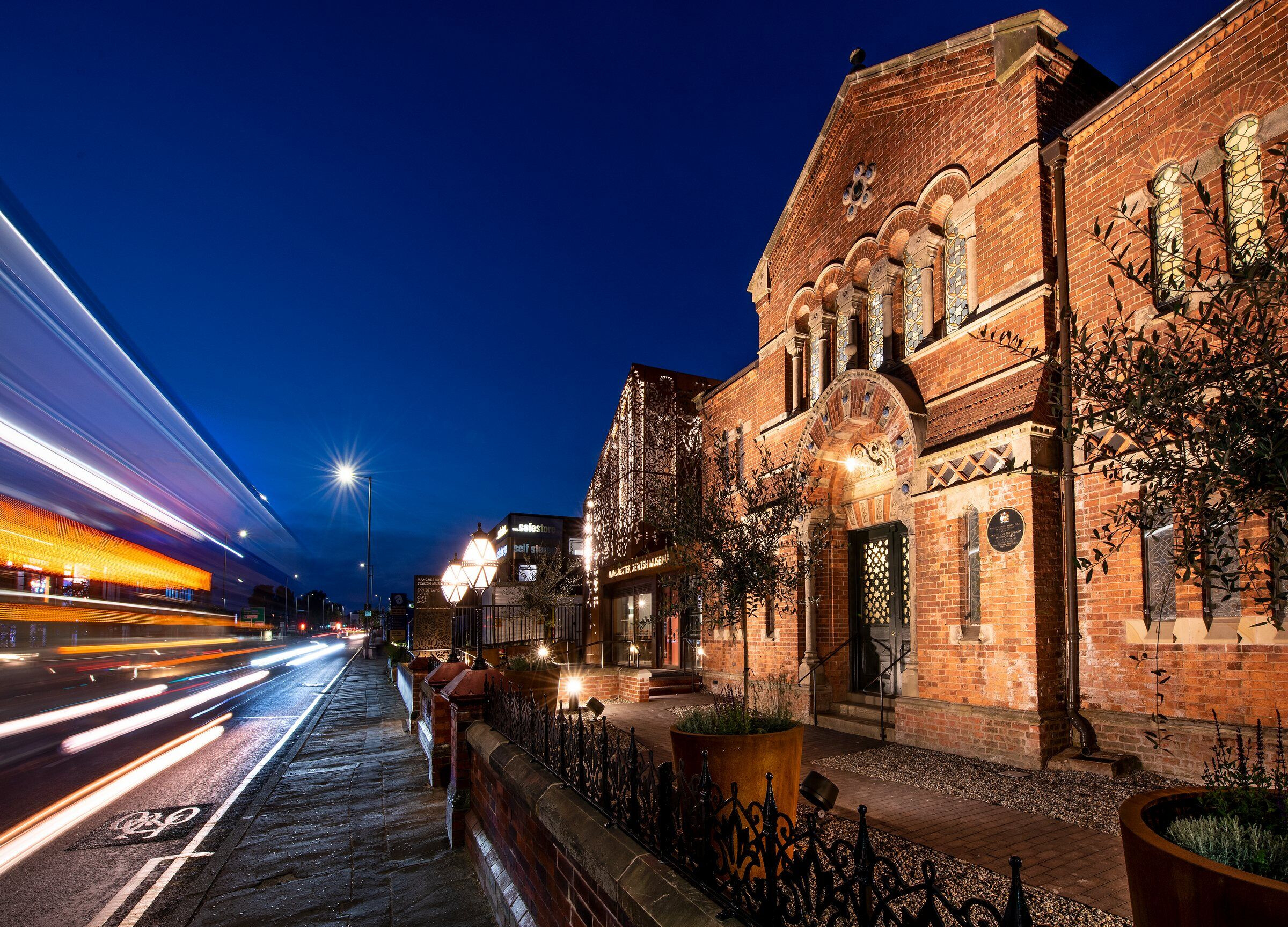
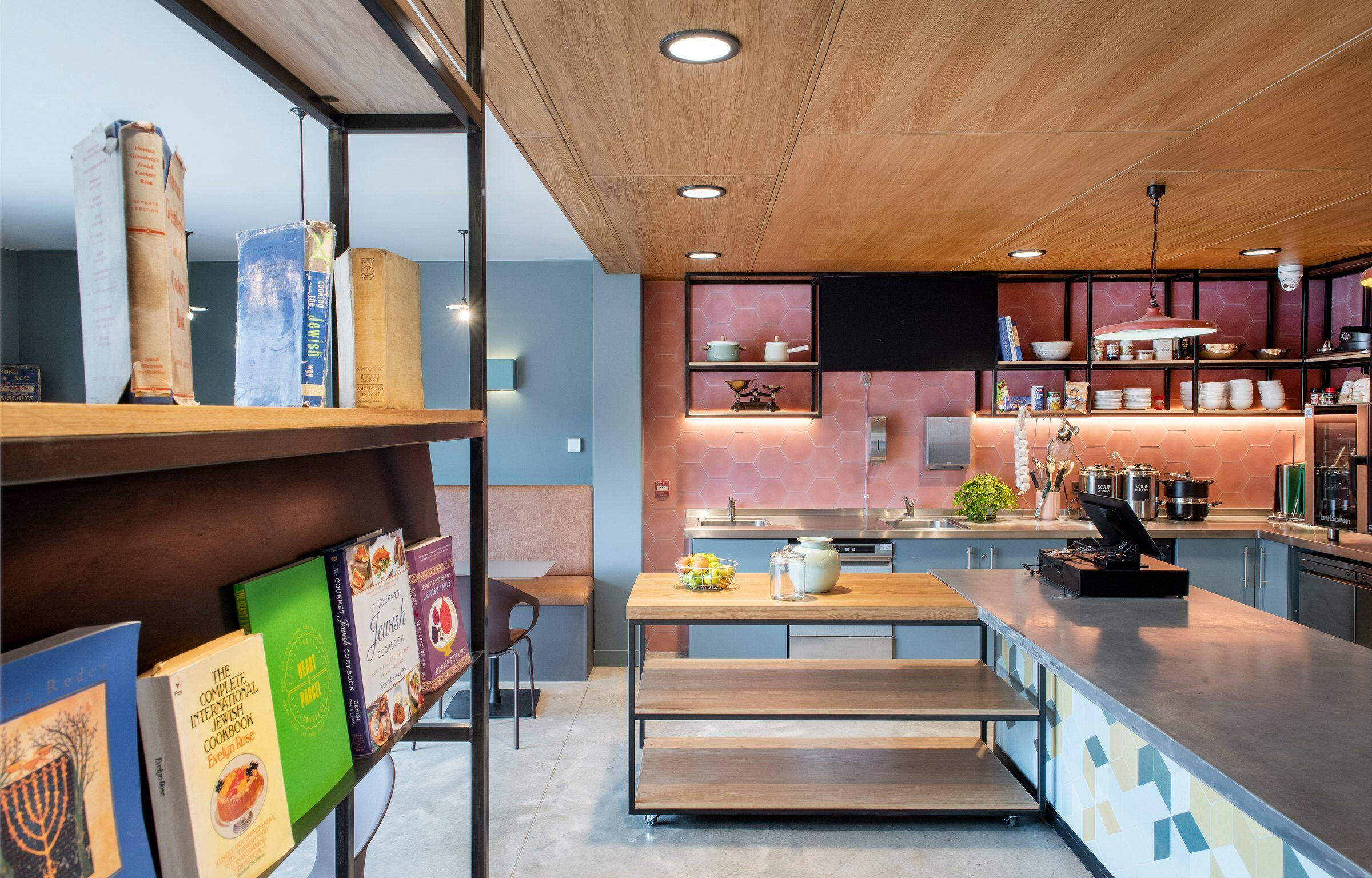
Team:
Architects - Citizens Design Bureau; Founder and lead architect: Katy Marks; Project architect: Candice Moore
Exhibition Design - All Things Studio; Studio director and founder: Matt Schwab
M&E & Structural Engineers: BuroHappold; Partner, Andrew Wylie
Conservation Consultant - Smithers Purslow; Conservation architect: Ian Lucas
Project Managers – BuroFour; Project Director, Gary James
Cost Consultants & Quantity Surveyors - Appleyard &Trew LLP; LLP Partner, Mark Newton
Construction Contractors - H.H. Smith & Sons Co Ltd; Construction director, Rob Smith
Historic Painters - Britain & Co
Access Consultants - Earnscliffe Associate - Jayne Earnscliffe
Access Consultants - Manchester Disabled People’s Access Group – Flick Harris
Stained Glass Repair specialists - Recclesia Ltd
Exhibition Graphic Design - Kellenberger-White
Synagogue AV - Plann
Masonry Services - Stone Central
Exhibition fit-out contractor - The Hub
Café & kitchen design - Winton Nightingale; Kitchen Designer, Keith Winton
Signage, website & Visual identity - Twelve
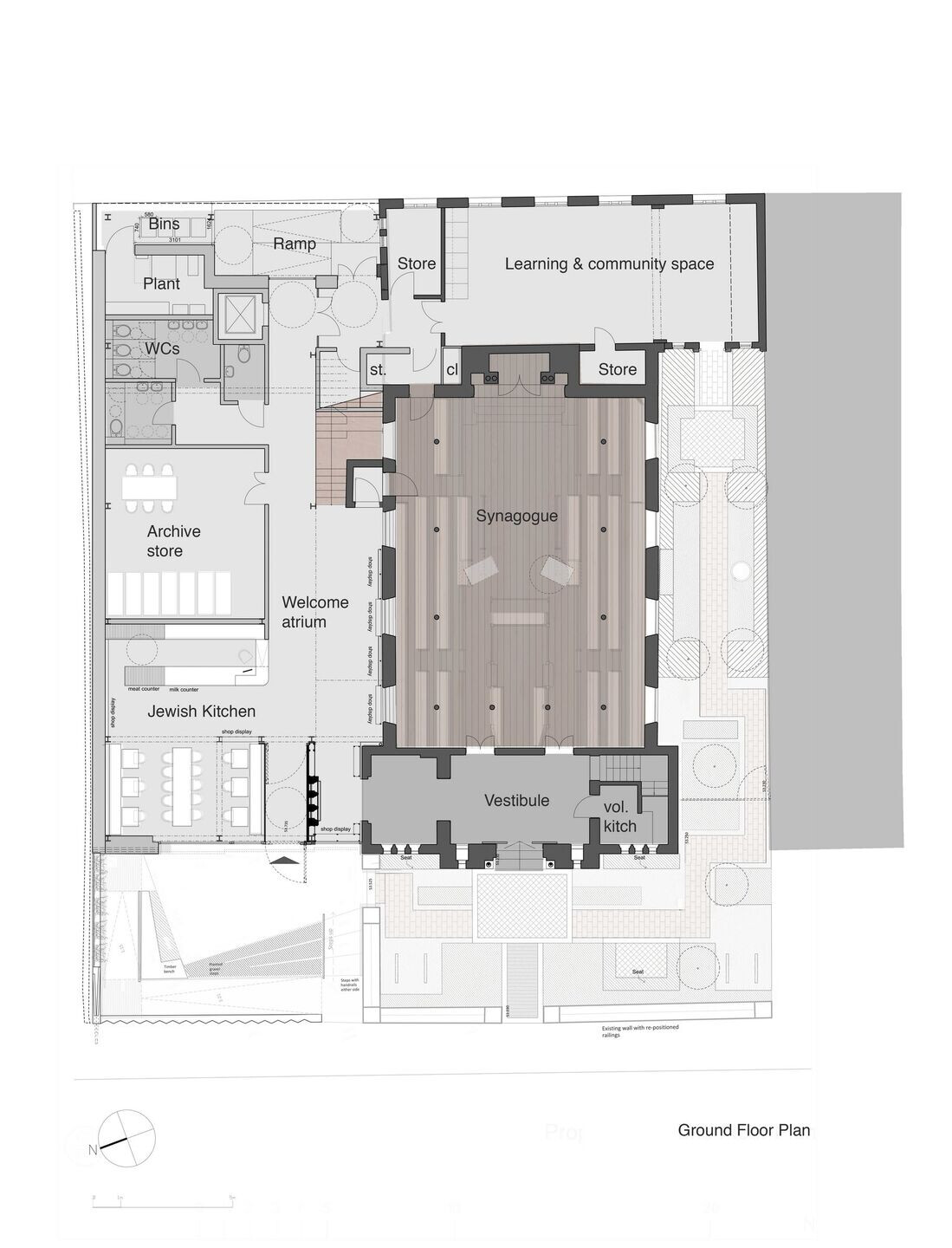
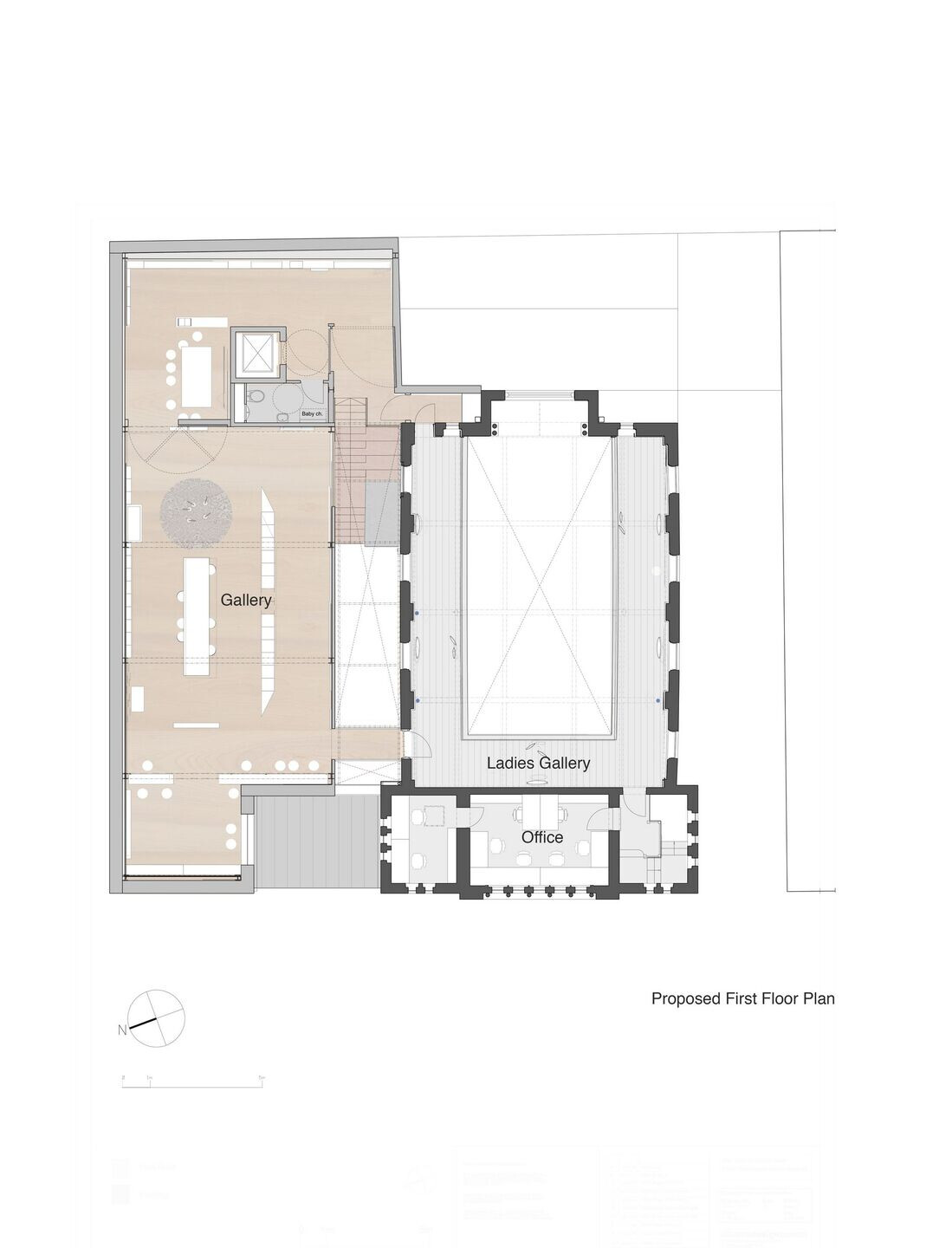
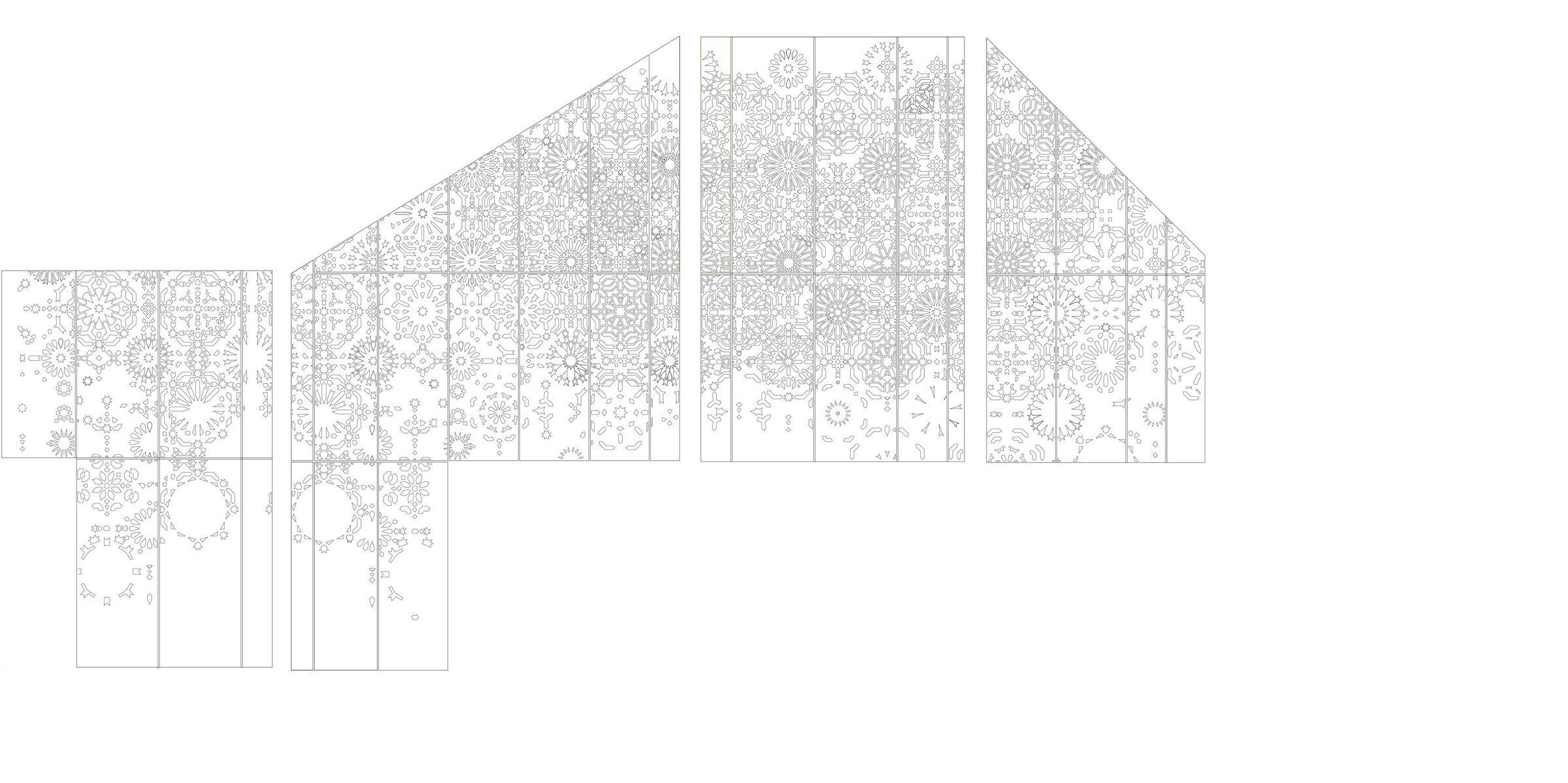
Material Used :
1. Facade cladding: Corten, Cubic Facades
2. Flooring: Polished Concrete
3. Doors: Shadbolt
4. Windows: Alumino
5. Roofing: Corten, Cubic Facades or Sika
6. Interior lighting: Lighting Distribution
7. Interior furniture: Senetor











































