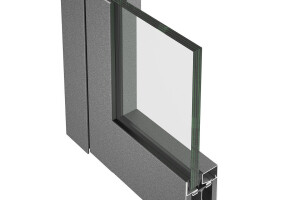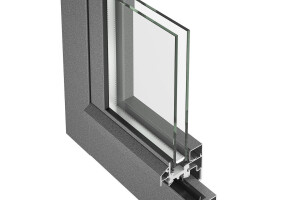Het Museum Aan de Stroom (MAS) staat tussen de oude dokken in het hart van “Het Eilandje”. Dit oude havengebied vormt het belangrijkste stadsvernieuwingsproject in het centrum van Antwerpen en is in volle ontwikkeling als een nieuwe bruisende stadswijk.
Het gebouw
Het MAS is ontworpen als een zestig meter hoge toren. Tien reusachtige natuurstenen koffers zijn opgetast als een fysieke demonstratie van de zwaarte van de geschiedenis, vol met historische objecten die onze voorouders hebben achtergelaten. Het is een stapelhuis van geschiedenis in het hart van de oude havendokken.
Elke verdieping van de toren is een kwartslag gedraaid, zodat een reusachtige wenteltrap ontstaat. Deze spiraalruimte, die is afgeboord met een gevel van gegolfd glas, vormt een publieke stadsgalerij. Een route van roltrappen voert de bezoeker omhoog vanaf het plein tot op de top van de toren. In de spiraaltoren wordt het verhaal verteld van de stad, haar haven en haar bewoners.
Op elke verdieping kan de bezoeker een museumzaal binnen gaan en zich verdiepen in de historie van de dode stad, terwijl op weg naar boven adembenemende panorama’s over de levende stad zich ontvouwen. Op de top van de toren liggen een restaurant, een feestzaal en een panoramaterras, waar het heden wordt gevierd en de toekomst beraamd.
Materialen en ornamenten
Gevels, vloeren, wanden en plafonds van de toren zijn volledig bekleed met grote platen van handgekliefde rode Indische zandsteen, waardoor het beeld van een monumentale stenen sculptuur wordt opgeroepen. De vier kleurschakeringen van de natuursteenplaten zijn op basis van een computer gestuurd patroon over de gevel verdeeld.
De spiraalgalerij is afgeboord met een reusachtig gordijn van gegolfd glas. Met haar spel van licht en schaduw, van transparantie en translucentie brengt deze golvende glasgevel een lichtvoetig tegenwicht voor de zwaarte van de stenen sculptuur.
Om het monumentale torenvolume te verzachten is een patroon van metalen ornamenten als een voile over de gevel aangebracht. De ornamenten hebben de vorm van handjes, het logo van de Stad Antwerpen. Binnenin het gebouw wordt dit patroon voortgezet door metalen medaillons, gegoten naar een ontwerp van Tom Hautekiet met een tekst van Tom Lanoye.
Het plein
Het museumplein aan de voet van de toren vormt een integraal deel van het ontwerp. Het plein is uitgevoerd in dezelfde rode natuursteen als de toren en omzoomd met paviljoens en terrassen, als een stedelijke ruimte voor evenementen en openluchttentoonstellingen. Het centrale deel van het plein is half verzonken en vormt een kader voor een grote mozaïek van Luc Tuymans.
Applied Products
Deel of voeg Mas, Museum aan de Stroom toe aan uw collecties









































