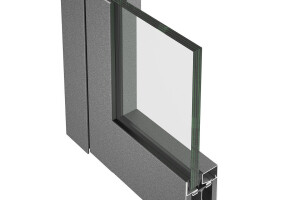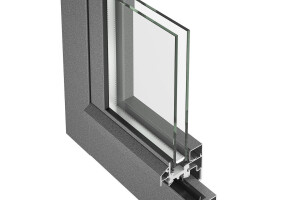The location The MAS | Museum aan de Stroom stands between the old docks in the centre of the Eilandje. This old harbour area is the most important city renovation project in the centre of Antwerp and is in full development as a new dazzling city district.
The building The MAS was designed as a sixty-meter high tower. Ten gigantic natural stone trunks are piled up as a physical demonstration of the heaviness of history, full of historical objects that are the legacy of our ancestors. It is a storehouse of stacked history in the middle of the old harbour docks. Every storey of the tower has been rotated a quarter turn, creating a gigantic spiral staircase. This spiral space, in which a facade of corrugated glass is inserted, forms a public city gallery.
The spiral route A route of escalators leads the visitors from the square up to the top of the tower. The story of the city, its harbour and inhabitants is told in the spiral tower. Visitors can enter a museum hall on every level and reflect on the history of the dead city, while on the way up breath-taking panoramas unfold above the living city. The top of the tower accommodates a restaurant, a party room and a panoramic terrace, where the present is celebrated and the future is planned.
The facades Facades, floors, walls and ceilings of the tower are entirely covered with large panels of hand-cut red Indian sandstone, evoking the image of a monumental stone sculpture. The four-colour variation of the natural stone panels has been distributed over the facade on the basis of a computer-generated pattern. The spiral gallery is finished with a gigantic curtain of corrugated glass. Its play of light and shadow, of transparency and translucence turns this corrugated glass facade into a light counterweight to the heavy stone sculpture.
The ornaments In order to soften the monumental tower volume, a pattern of metal ornaments has been attached to the facade as a veil. The ornaments have the shape of hands, the symbol of the City of Antwerp. This pattern is continued inside the building by means of metal medallions, cast according to a design by Tom Hautekiet with a text by Tom Lanoye.
The plaza The museum square at the base of the tower is an integral part of the design. The square has been designed in the same red natural stone as the tower and is surrounded by pavilions and terraces as an urban area for events and open-air exhibits. The central part of the square is sunken and forms a framework for the large mosaic by artist Luc Tuymans.









































