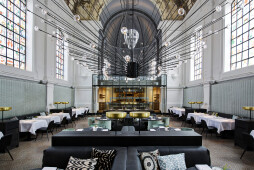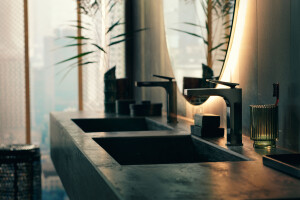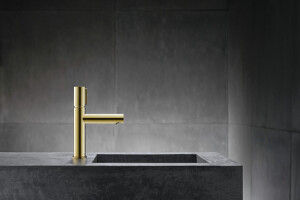Housed in a red brick structure that used to be a chapel for a military hospital in the Groen Kwartierin Antwerp, ‘The Jane’ is the brainchild of Michelin Star Chef Sergio Herman and Nick Bril conceivedwith the collaboration of Piet Boon architects.
With Piet Boon’s intent on investing in the artisanal feel of the existing historic chapel, propelling itforward with a contemporary underground atmosphere, .PSLAB was a natural choice as acollaborator. Headquartered in Beirut with ateliers in Stuttgart, Bologna, Helsinki and Singapore,.PSLAB is a site-specific design house and manufactory that is invested in the production ofsensory experiences. The process and outcome of ‘The Jane’ project is a testimony to its approachto design as a full-rounded service.
.PSLAB worked closely with Piet Boon, Sergio Herman and Nick Bril, in every step of the design,conceptually and technically, producing life-sized prototypes to sculpt bespoke lighting thatcompliments the existing space and devises the desired setting precisely. The renovation of thechapel was not charged with the idea of a makeover, but was focused on bringing out the existingqualities and materials of the space. For the interior, the designers selected rich high qualitymaterials such as natural stone, leather and oak, prompting a specific palette for the lightingobjects.
Upon entering the heavy chapel doors, guests are greeted with a series of white corrugatedcylindrical lighting objects. The lit brass interior of these cylinders gives each a rich deep yellowglow that contrasts the white, stone and black interior.
Moving inward to the center of the ground floor dining area, the use of brass continues in a set oftable lamps that rise above the level of the seating, adding definition to the spatial layout. At thispoint, the focal point of the space also starts to appear: a massive 12x9m radius chandeliersuspended over the dining area that contributes to the ambient divinity of the chapel interior.
Weighing 800 kilograms and suspended from one point in the ceiling, the chandelier dips to 2.75mabove the ground, communicating a very human scale, and then disperses back up to fill thevaulted space above the dining area with tubular tentacles each ending with a glass bulb. Thechandelier fills the space with more than 150 glass bulbs visible from the ground and the upper barlevel.
Over the bar on the upper level, a set of projector lights are mounted on steel beams installedacross the width of the chapel. The sharp, black finish of this setup adds a layer contrasting withthe rough material of the chapel interior without conflicting visually with the focal chandelier.
Similarly, not all the lighting installations were made to pop out. On the contrary, projectors laid outto accentuate specific instances in the original form of the chapel interior and its newly acquiredfunction are designed to hide next to its massive columns. These projectors, painted in white toblend with their white background, provide the technical supplement to the sculptural interventions.The result is a scenic experience seamlessly combining artistry and engineering expertise.






























