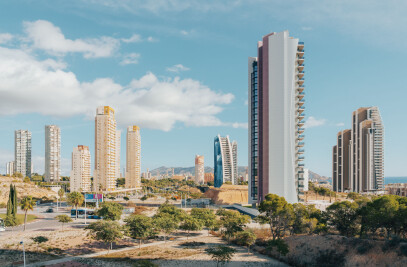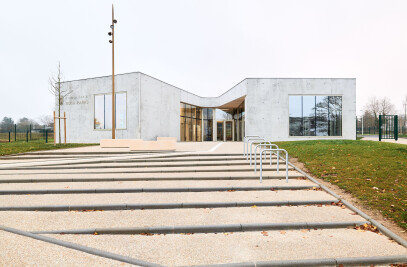TECHNAL CURTAIN WALLING SPECIFIED FOR BREEAM ‘EXCELLENT’ REFURBISHMENT SCHEME
Around 1,000m2 of aluminium curtain walling from Technal have been specified for the refurbishment of a major commercial scheme in a conservation area in the heart of Leeds’ professional district.
Minerva House is an art deco-style, 10-storey office building constructed in the 1960s. A £5 million refurbishment programme was designed by KPP Architects to transform the development into an exceptional, elegant and highly sustainable commercial scheme, offering 31,000sqft of Grade A office accommodation. The developer is Evans Property Group and the main contractors were Clegg Construction.
Fabricated and installed by Dortech Architectural, Technal’s curtain walling systems were integral to help Minerva House reach its full economic and design potential to attract new tenants and business to this area of the city.
The GEODE-MX Visible Grid capped curtain walling was selected to help revitalise each of the building’s façades and to create a more contemporary aesthetic. The system also had to be sufficiently adaptable to sit seamlessly within the existing building fabric and concrete structure.
The curtain walling was reconfigured on each elevation from the second to the top floors with projecting feature bays from levels two to six. The original windows were retained and refurbished.
“We have specified Technal façade products on many projects and these systems always meet our clients’ requirements. This scheme is no exception and the performance of the curtain walling is excellent. The exterior refurbishment required some extensive design detailing to integrate the new glazing with the existing building fabric and it is working very well.”


































