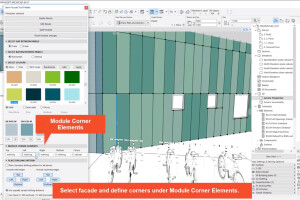ARCHICAD Full BIM & 3D is the comprehensive design and drawing software for architects. You can build a 3D model using architectural elements and objects, adapt it end alternate various details in an easy way. The program keeps all windows updated at any time. Whether you make adjustments in the floor plans, in section, on elevations, directly into the 3D model or even in the extensive schedules, the changes are implemented directly in every view.
As industry leading BIM software ARCHICAD version 22 raises the bar again to another level. So is the very sophisticated curtain wall tool developed and the integration of the Maxon CineRender v19 Engine guarantees high quality photo-realistic visualisations and renderings. The already high-quality IFC-translators (IN & OUT) were even further improved. By doing so every discipline within the building process (architecture and design, construction engineer, study HVAC and other technical installations) can use the software of his / her preference and communicate in an efficient way in the OPEN BIM environment.














