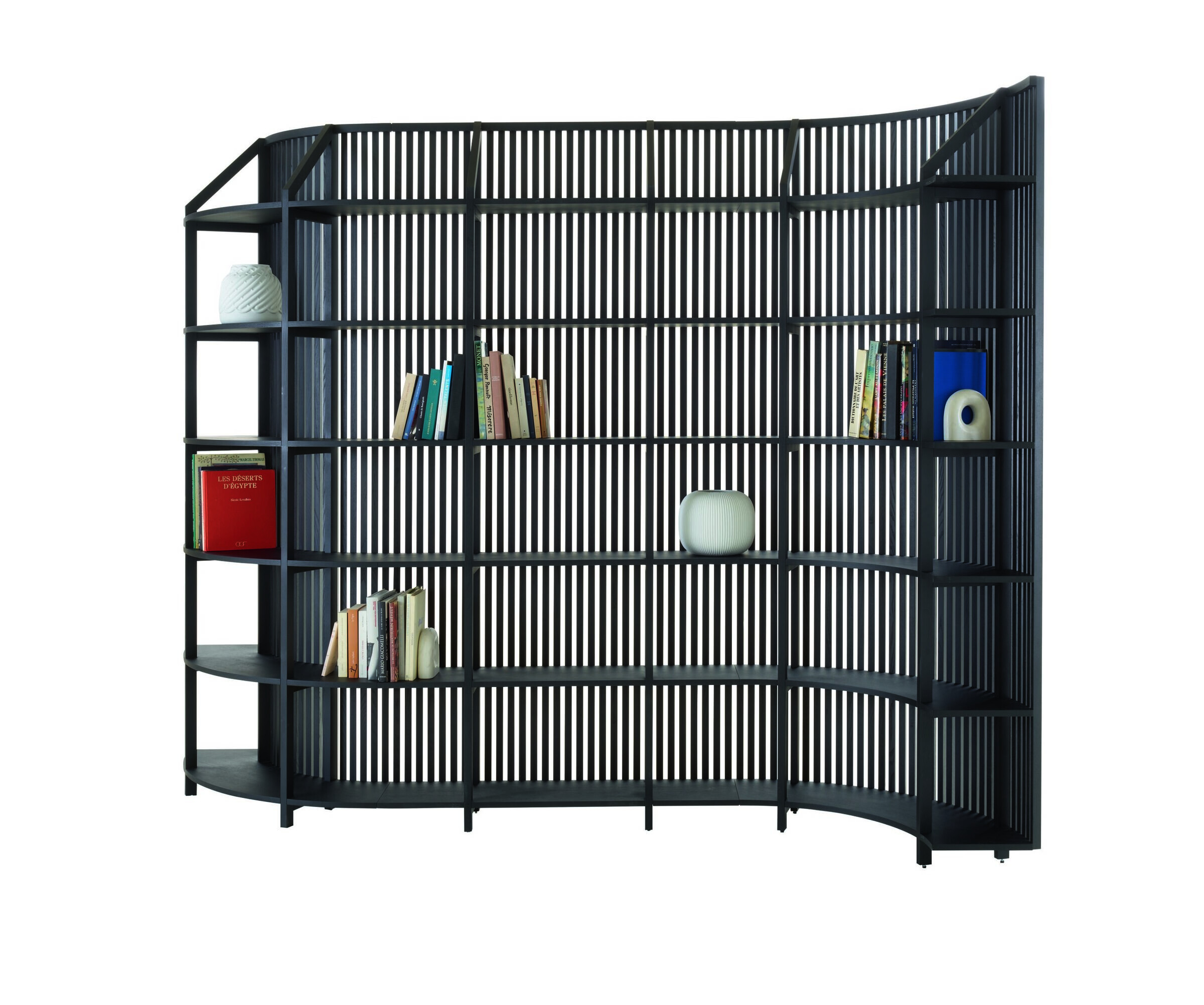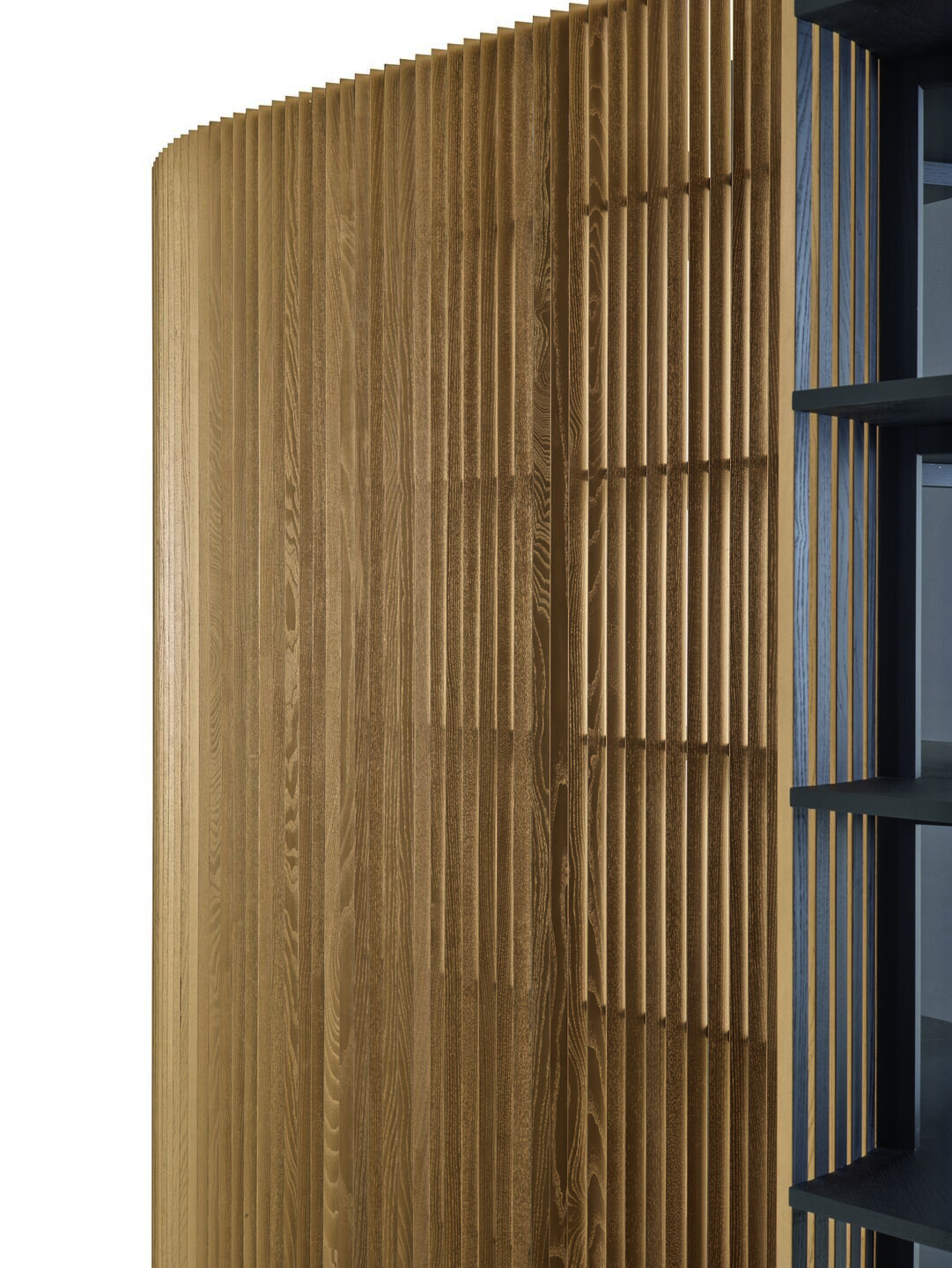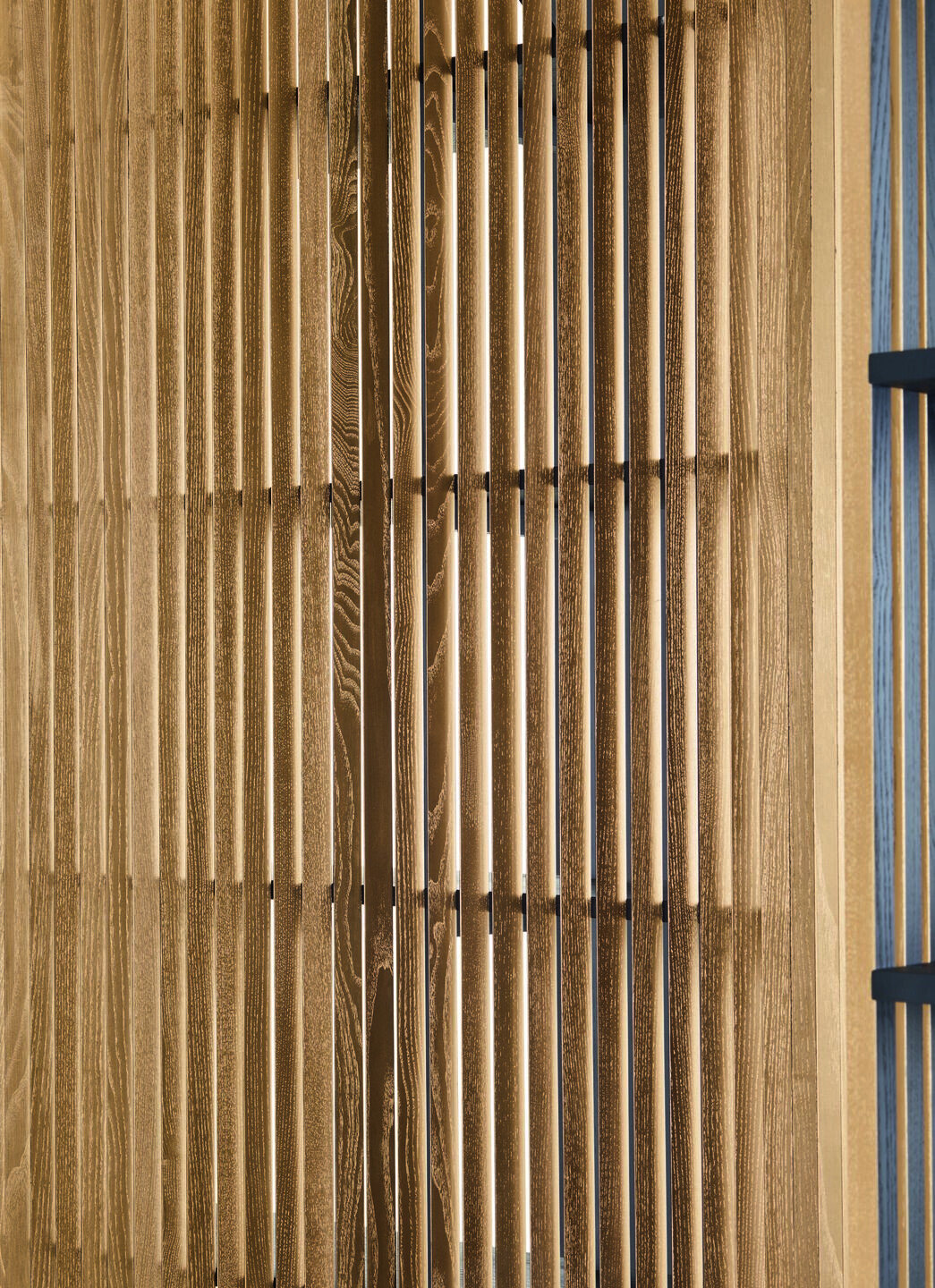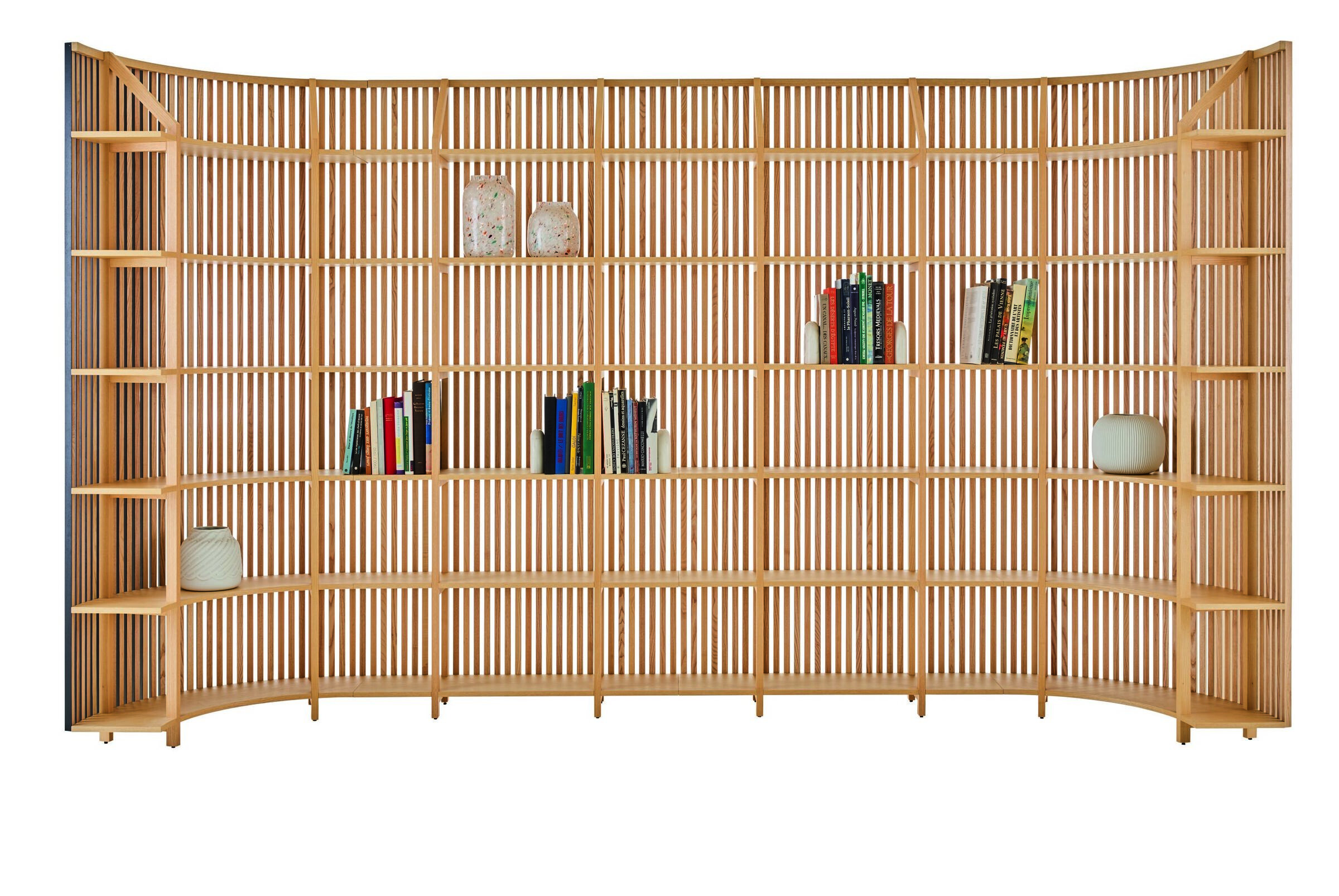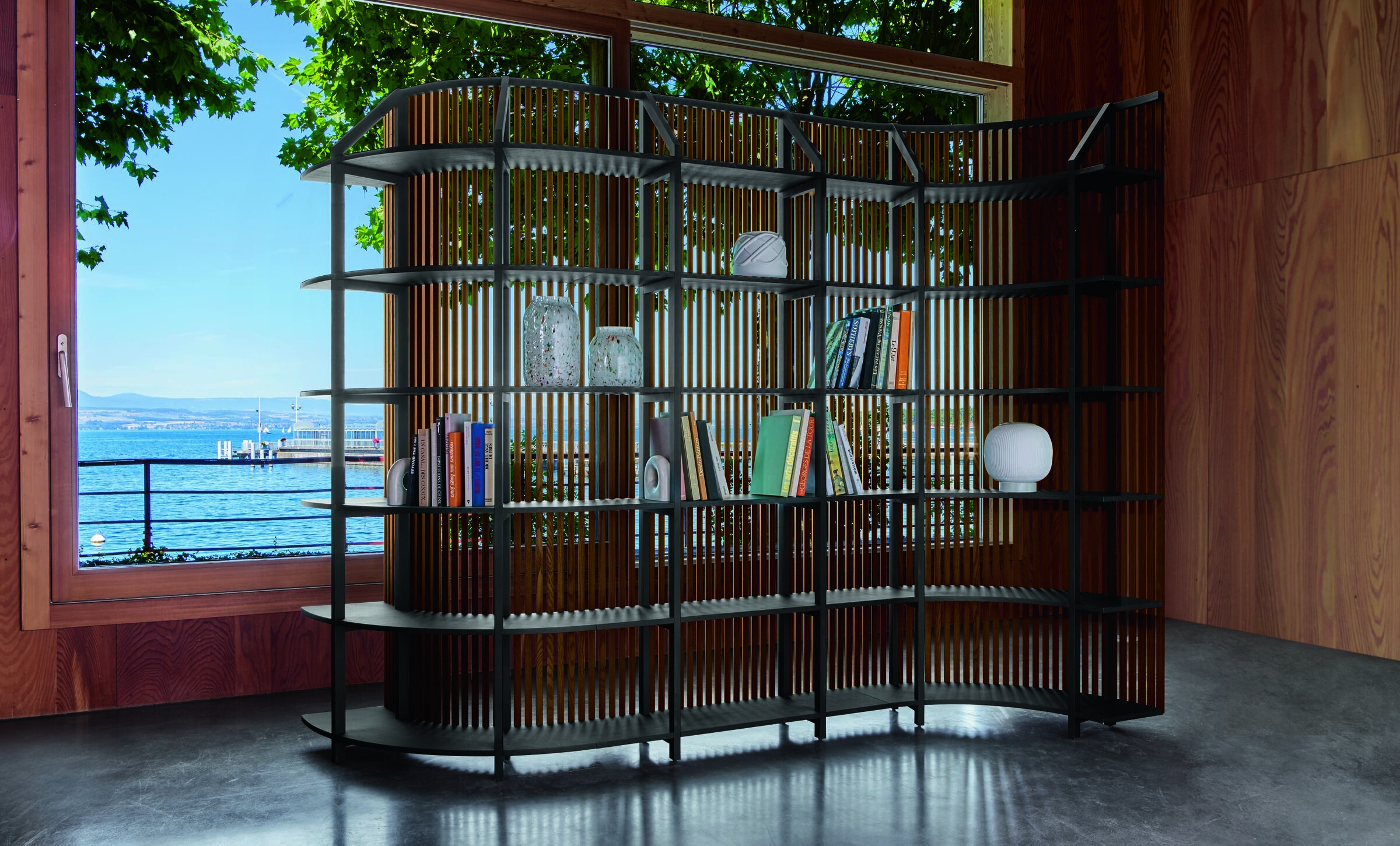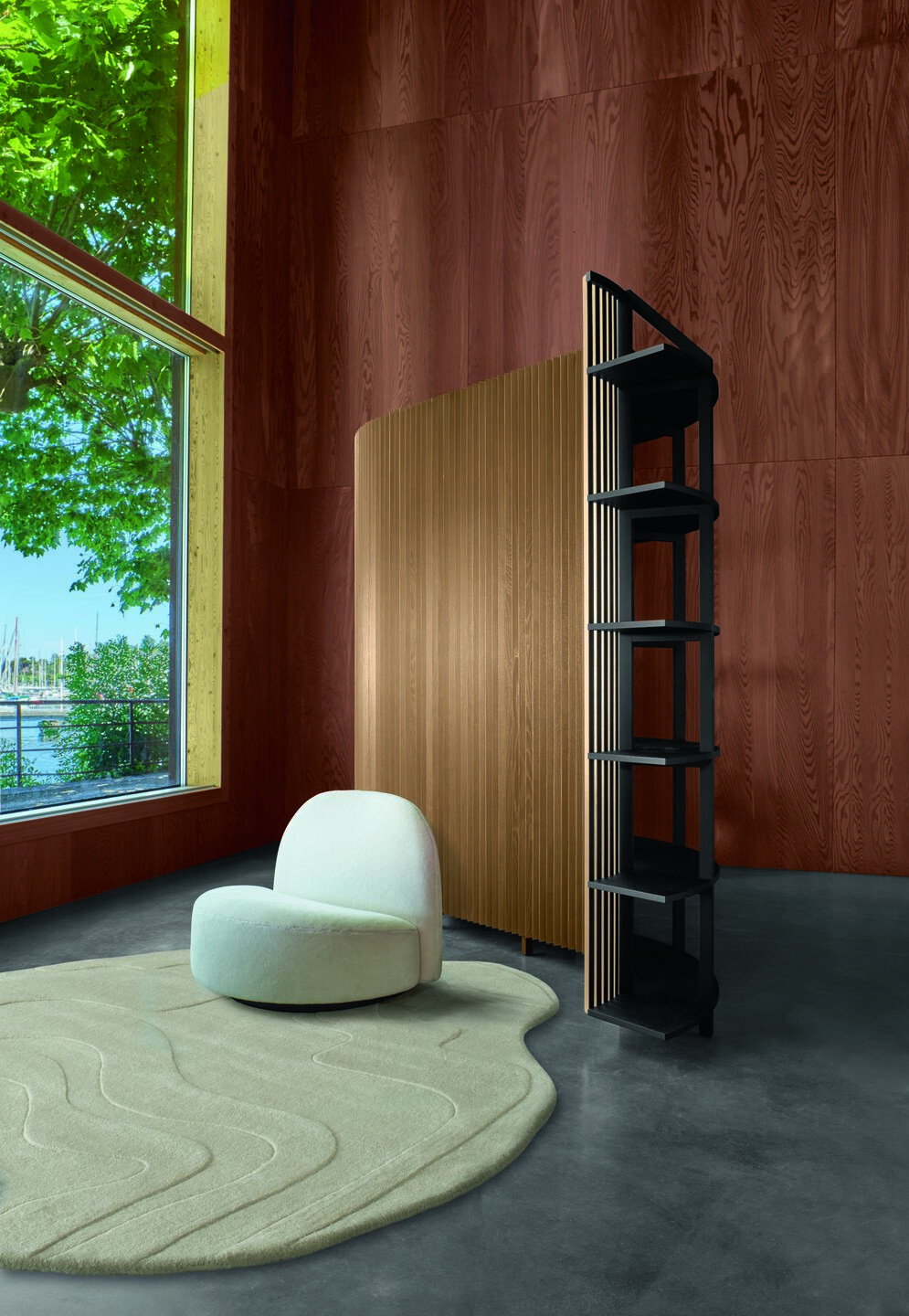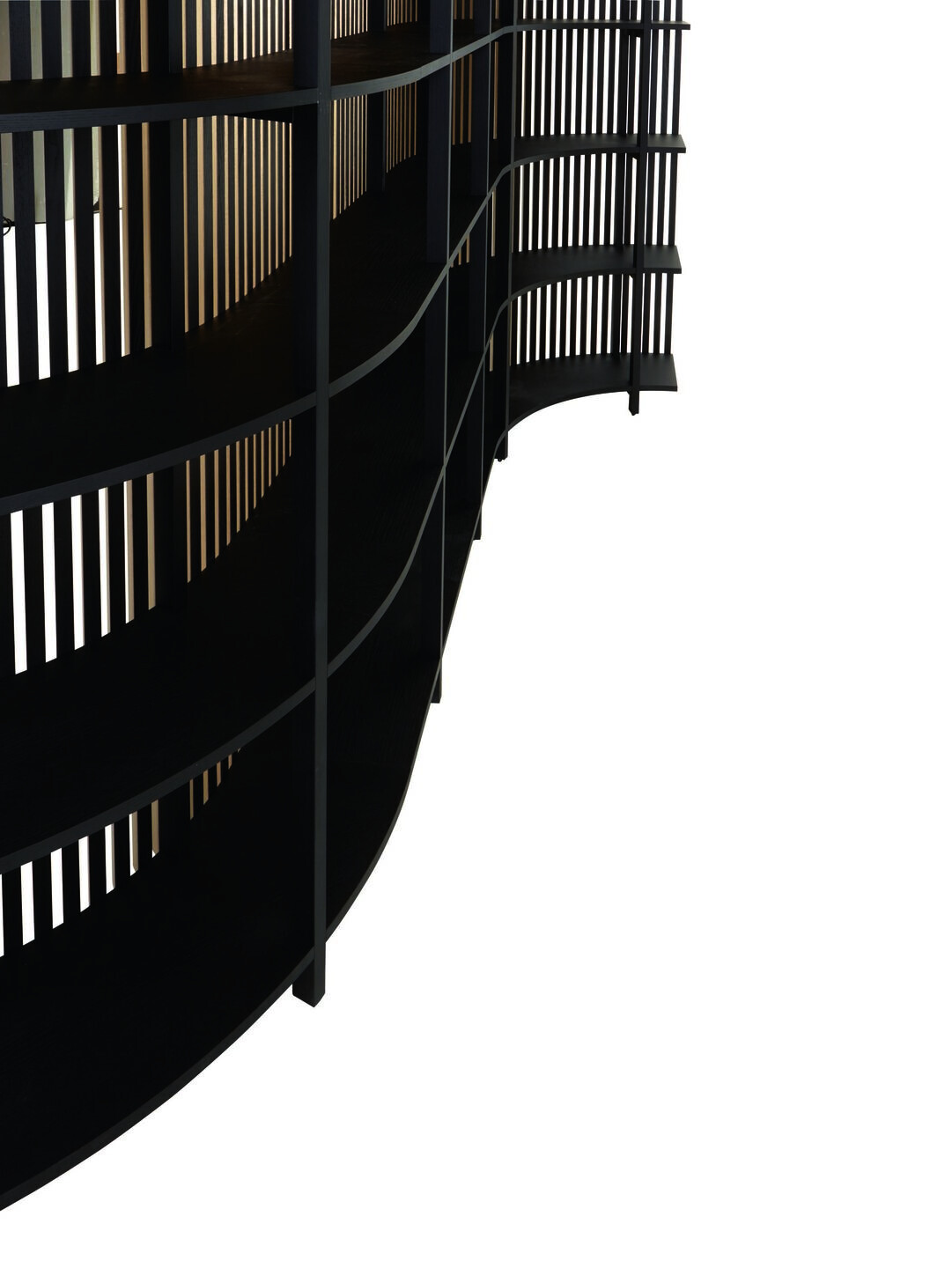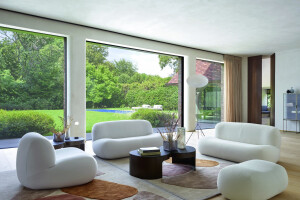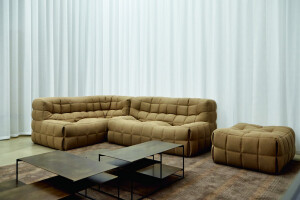The Marechiaro project is a shelving unit / a screen / a palisade / an architecture / a domestic landscape that questions the traditional use of the bookshelf and its presence in space. The system is a screen-cabinet which on one side is aimed at storing books and objects that are dear to us, and on the other side is a screen made up of wooden slats assembled in openwork to maintain a certain transparency. This dual use, this dual identity allows free and flexible use.
The system enables to create a space within space : thanks to these three modules (straight, concave and convex) the compositions offer infinite freedom in the creation of alcoves and perforated walls while adapting to the requirements of the architecture of the place. We can thus easily delimit a workspace / a living room, a lounge / a dining room, a dressing room / a bedroom. In two-tone, the wooden slats add movement and surprise. They also allow Marechiaro to be apprehended differently depending on the angle of observation. Shelving unit entirely made of machined solid wood.
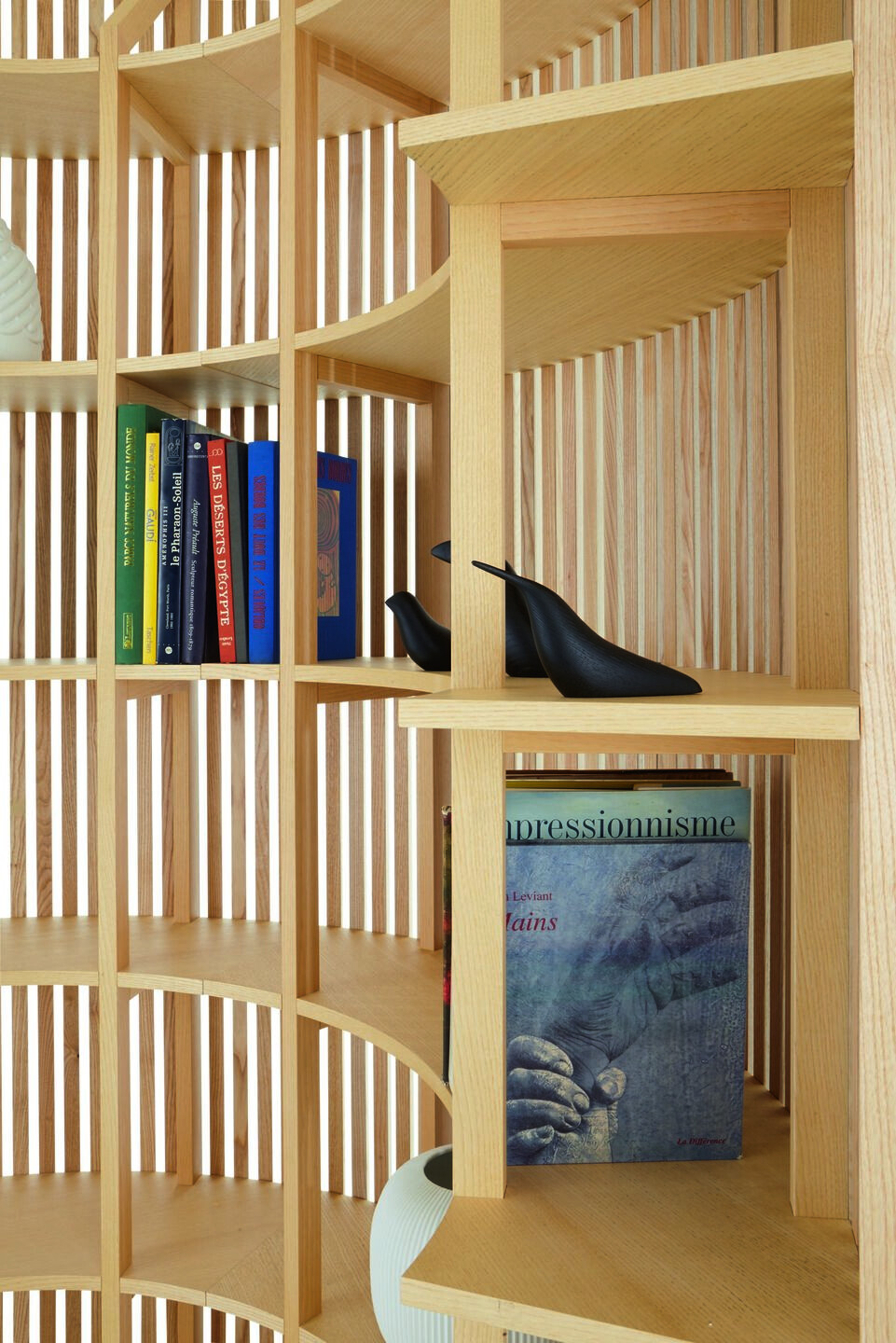
Choice of two finishes : NATURAL ASH : natural ash shelves / natural and black-stained slats BLACK-STAINED ASH : black-stained ash shelves / ‘patine bronze’ (bronze patina) and black-stained slats
