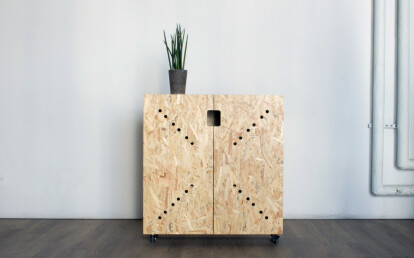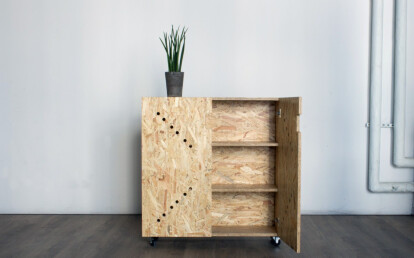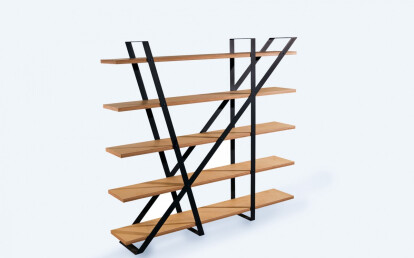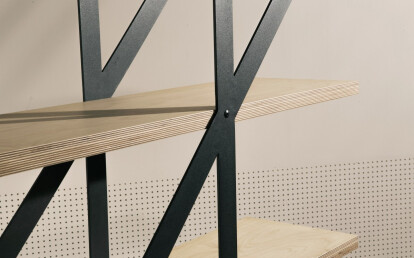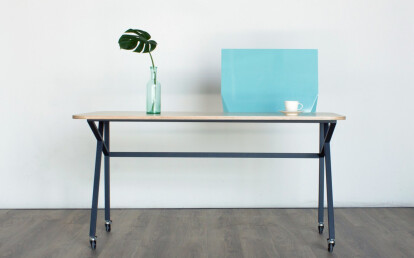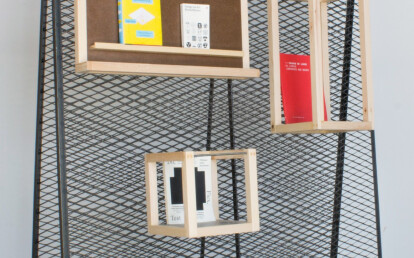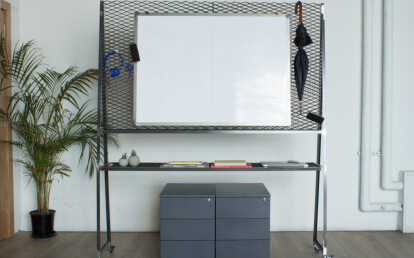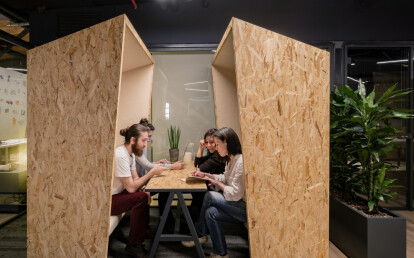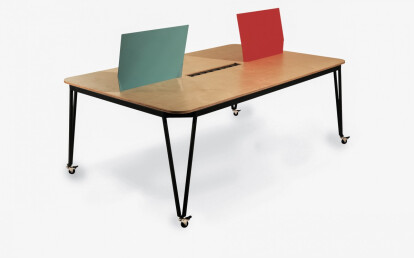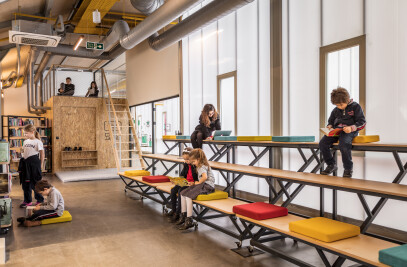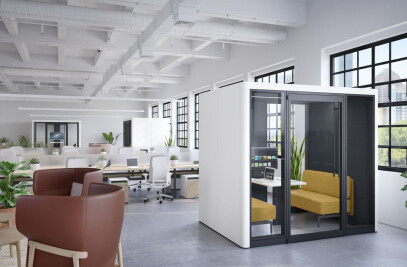When designing the space for ATÖLYE, our team needed a modular, robust and affordable furniture set made with natural materials. After doing some market research, it was evident that there was a gap both locally and globally. The existing models either lacked proper detailing, or they were not robust enough to withstand heavy usage by a wide gamut of individuals.
As a framework, the idea of “canvas” emerged, emphasizing a background that is open to endless variations along with the minimum infrastructure to hold the space together. Conceptually, CNVS can be interpreted through its meaning in biology: Copy Number Variations (CNVs), used to describe the variation in the number of the copies of a particular gene in the DNA of an individual. The idea of a permutation-based furniture was exciting for the whole team.
Based on this, few design principles were set:
Ecological materials: FSC approved wood, recycled steel, natural felt and similar materials are to be specified.
Wheels: To create maximum flexibility, almost all models ought to have durable wheels with stoppers.
Minimalism: In a deeply reductionist approach, there should not be any excess design move, formal or functional, in any of the units.
In response to this self-briefing, a collection of tables, separators, accessories and light units were developed over the course of 2.5 years. Each item was iterated relentlessly, using both paper-sketch feedback sessions as well as in-situ prototypes.
Tables can be joined and separated, rearranged to make space for seminars, workshops or individual work stations. With their wheels, detachable separator channels, and rounded corners, they suggest flexible working and smooth circulation. More than eight size options provide a fit for almost all spatial arrangement scenarios.
In terms of vertical separators, triangular mesh panels are designed as a dynamic, minimal furniture to meet the ever-changing needs of formative spaces for thinking and doing. With their built-in wheels, these lightweight, structurally optimized expanded metal separators create an optimum amount of flexibility. The separator divides the space, yet remains as a perforated surface, for the in between passing gazes and social interaction. Alternative uses span from coat hangers to photo displays, custom-made bookshelves to hanging plant pots.
Another vertical unit is the booths, which is designed to create a semi private space in a common space. Recycled OSB is used for the exterior surfaces, natural felt and sound absorber sponge supports the quick skype meetings and isolated working methods. Group meetings and little conversations also take place in hubs which allows people to spend spare time without leaving the common work space.
In terms of accessories, whiteboard surfaces are optional for capturing ideas during brainstorms. The back-side is made with uncolored felt, providing a bulletin board, also provides sound insulation.
ATÖLYE team developed its existing CNVS furniture line with new modular and flexible products and integrated into Private Sezin School Roof Space Project.
The CNVS brand was debuted in Milano Design Week at Ventura Lambrate in April 2016, along with the CNVS website. The feedback to date has been very positive at a global scale, where the brand has garnered attention from Designboom, Dezeen, Design Milk and other sites. The furniture line has been used in various workspaces across Istanbul, both within and outside ATÖLYE’s architectural projects.
Moreover, the brand’s desk lighting unit, LIMINAL, was funded via a successful Kickstarter campaign and is currently in production. Moreover, the brand’s desk lighting unit, LIMINAL, was funded via a successful Kickstarter campaign and is currently in production.

