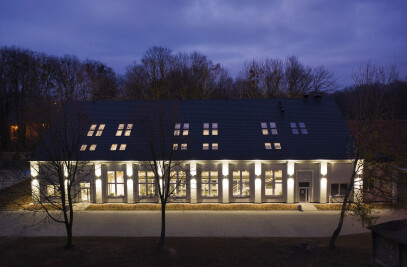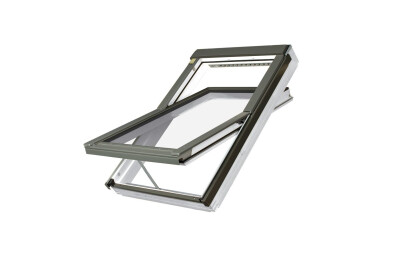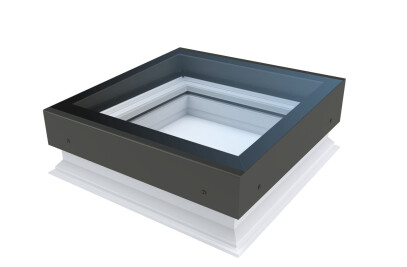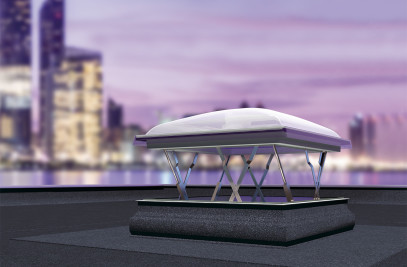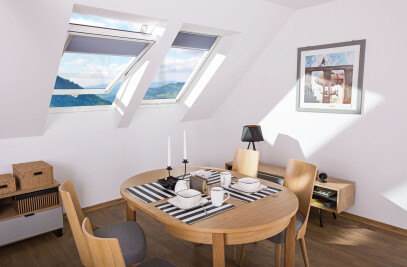FSP Smoke Ventilation Roof Windows
Brief:
Excess of smoke and heat during the fire with FAKRO smoke ventilation roof window.
Key information:
Use:
Suitable for pitches from 20°-60°.
Application:
Roof windows, loft, interior design, smoke ventilation
Characteristics:
The window is a part of gravitational smoke ventilation system and is used for extraction of smoke and heat emitted in a building during a fire.
FSP P1, glazing U-value 1.0 W/m2K.
More about this product:
The window is a part of the gravitational smoke ventilation system and is used to expel the excess of smoke and heat during the fire.
USE:
Equipped with two electric actuators (24V), which open the sash after receiving electric signal from the control unit. Open sash protects the ventilation opening against lateral wind. The window is installed in such a way that all its edges are below the roof ridge level.
The window is manufactured and certified according to harmonized EN 12101-2:2003. The most common area for their use are stairwells.
Maximum sash opening pitch: 75° in 51 seconds when fully loaded.
VERSIONS:
Made of pinewood, vacuum impregnated and coated with two layers of acrylic varnish.
GLAZING UNITS:
FSP P1 glazing U-value 1.0 W/m2K.
SIZES:
78x140 cm,
94x140 cm,
114x118 cm, 114x140 cm,
134x98 cm
INSTALATION:
Suitable for pitches from 20°-60°.
WARRANTY:
5 years














