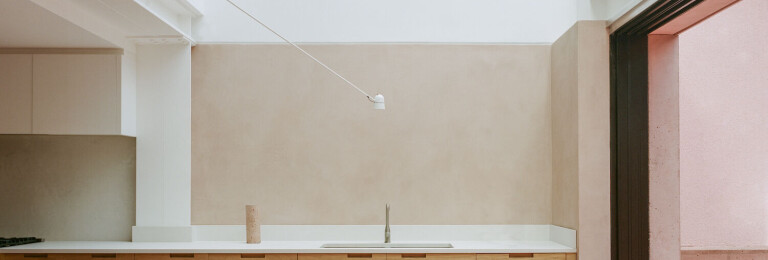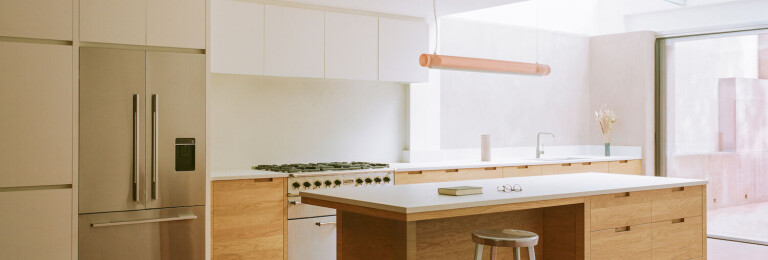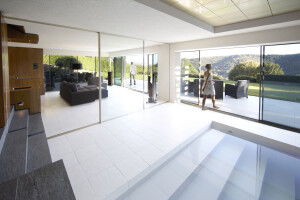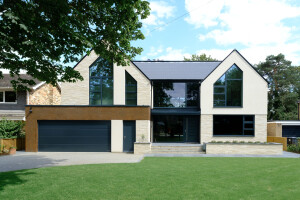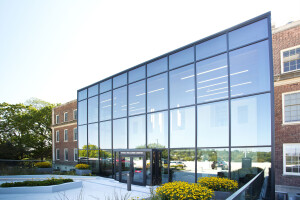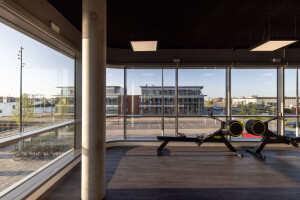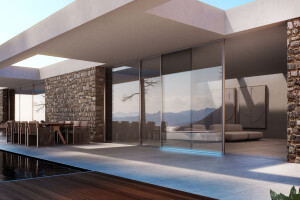The first fully thermally broken structural glazing system, Invisio, was designed to offer architects unrivalled possibilities with flexible glazing design. The thermally broken fixings are designed to be hidden by the building finishes and multiple glass units can be silicone jointed together for a frameless design.
Invisio can reach large sizes and accomodate triple glazed units simply by using a deeper profile. The flexible nature of architectural glazing means the system can be used for a wide variety of applications including structural glass roofs, frameless glass walls, glass balustrades and much more.
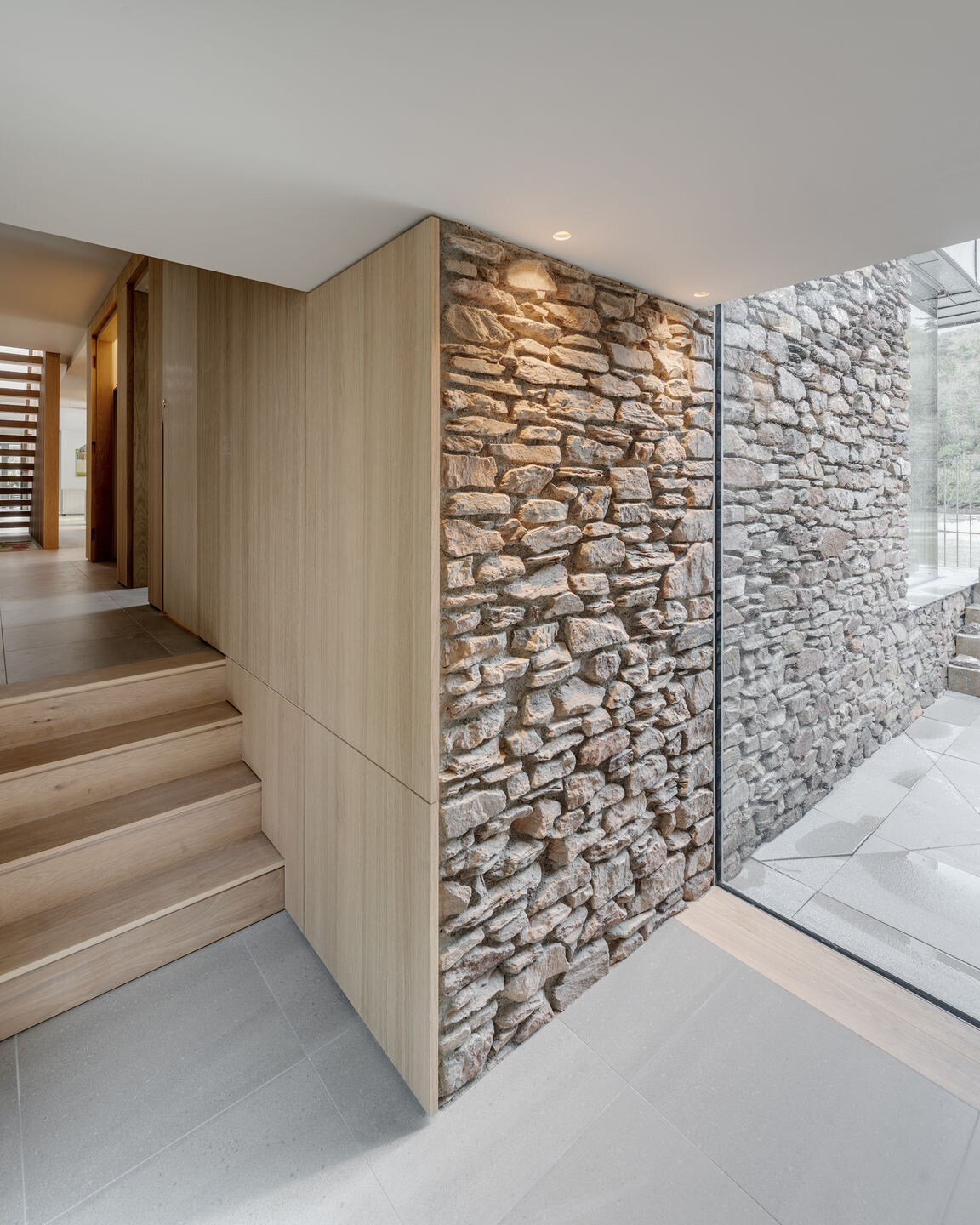
Benefits and properties
A frameless finish
The beauty of structural glazing is its frameless finish. The Invisio system continues that impressive glazing finish with all fixings able to be hidden.
Thermally broken
All INV fixings are fully thermally broken. This innovative design ensures that
this structural glazing system achieves high levels of thermal insulation.
Fully tested
Specifiers can achieve peace of mind thanks to the extensive testing thatthe Invisio system has undergone. This includes thermal and wind load testing.
Flexible possibilities
Thanks to the highly technical thermal break technology and high specification
glass used the system achieves exceptional levels of performance.
Ease of installation
The base INV fixing has a removeable side making the installation and removal
of large, heavy structural glass units more efficient.
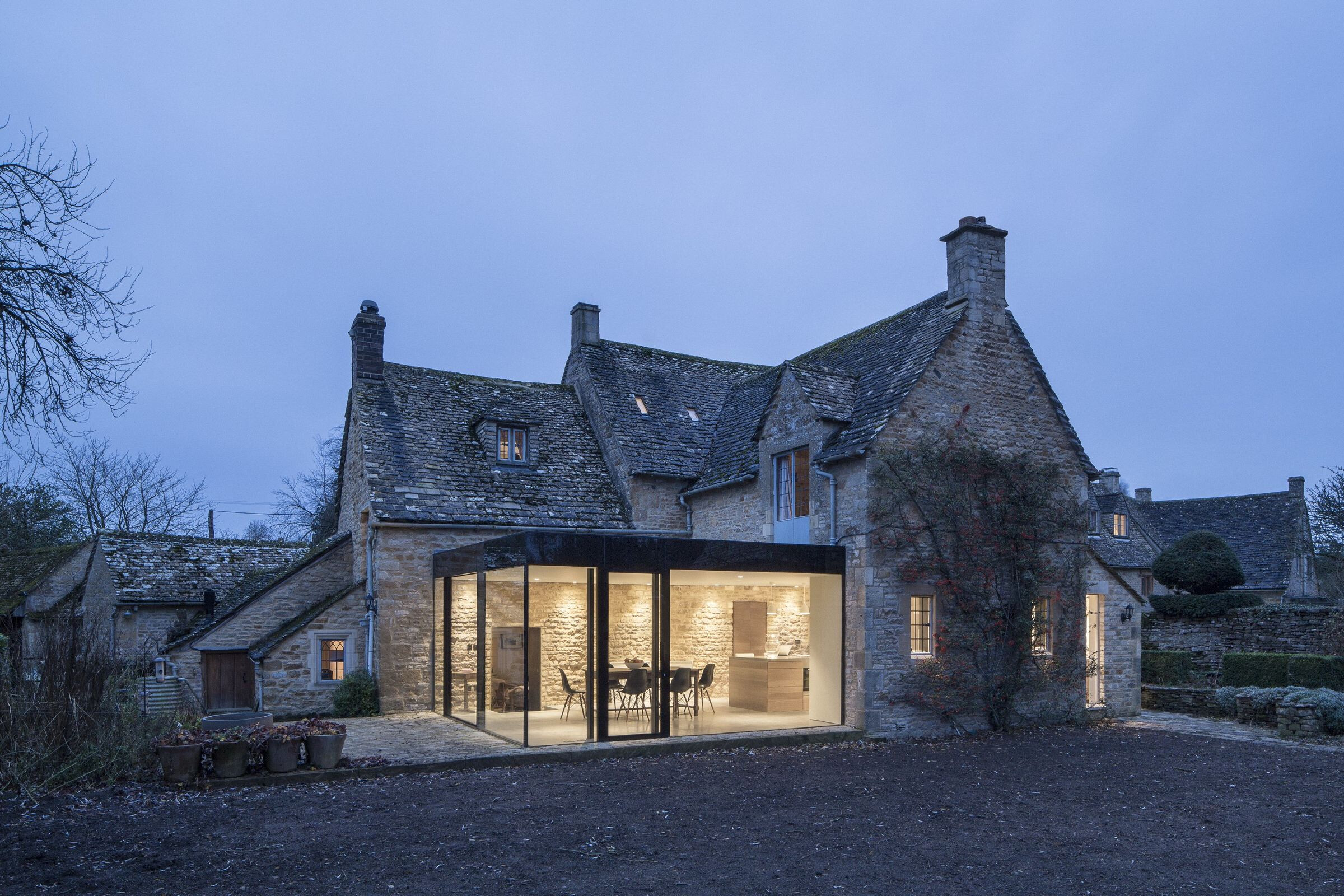
The UK’s only fully tested, thermally broken structural glazing system
The system has been fully tested under multiple scenarios for thermal
performance achieving a Uw value of 1.1-1.2 W/m2K in all cases. This
impressive level of thermal performance was achieved using a double
glazed unit with Ug value 1.1 W/m2K.
The integrated thermal break within the Invisio profile acts as a barrier for thermal transmittance providing an impressive Uf value. It reduces heat loss through these frameless glass installations and improves the overall thermal performance.
The polyamide thermal break ensures there is no thermal bridging within the Invisio fixing system, making the specification and detailing of bespoke frameless glazing easier for architects.
By pairing the thermally broken fixing system with highly insulated glass
units you can achieve a frameless and complex glass installation with an
expectational overall Uw value.
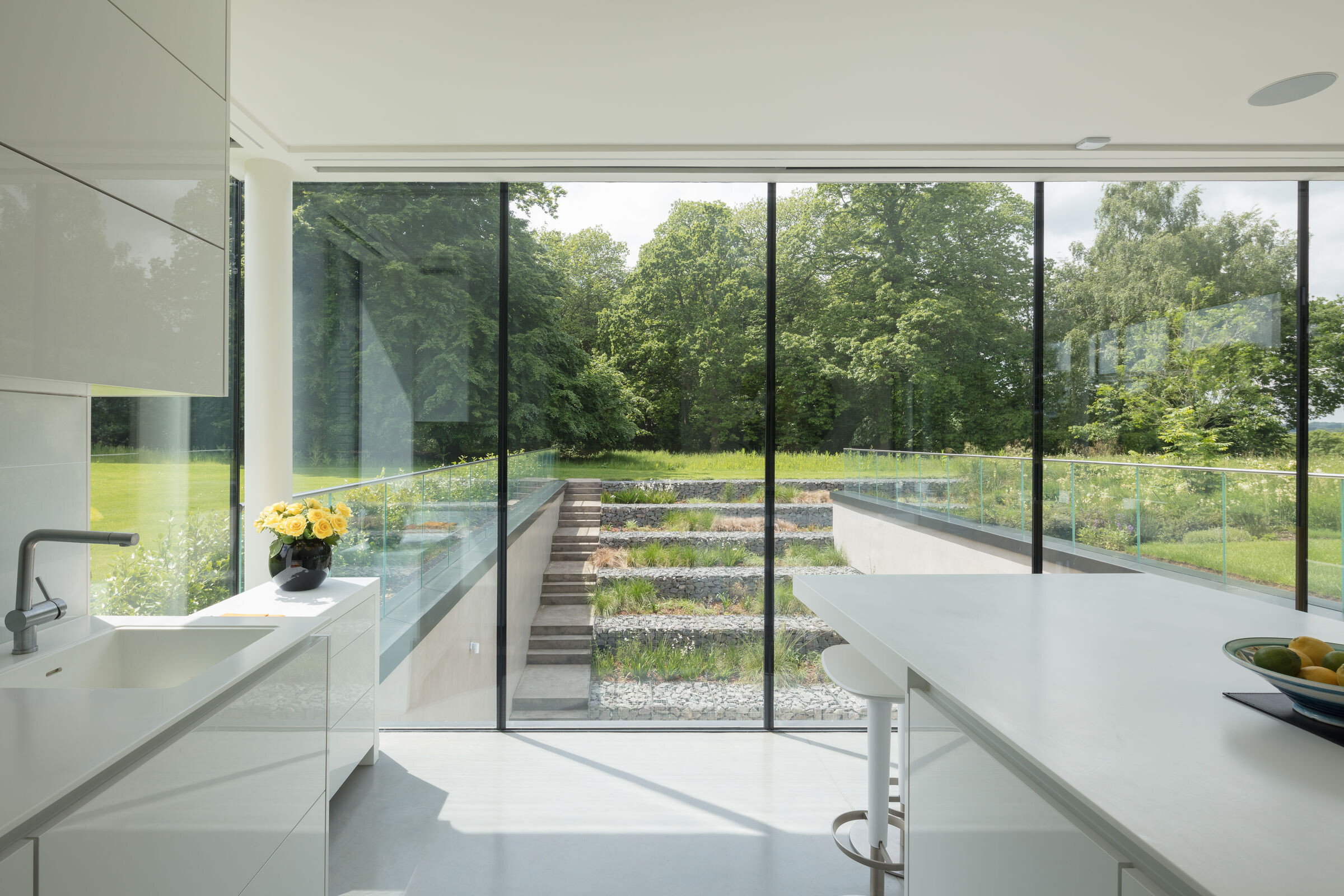
Integrated drainage
IQ has engineered a bespoke drainage channel for the Invisio system, sitting in front of the structural glass installations.
Drain 61 is perfect for preventing any water pooling, keeping the glass installation clear and maintaining the most minimal design. The advanced drainage solution should be used for surface water drainage, enhancing the functionaity of any Invisio application.
The maximum length per section is 6.5 metres and multiple sections can be used together for larger installations.
The channel is a black and has been anodized for a high quality finish. It can be specified in a silver anodized finish for a subtle exterior finish.
Glass specification
The standard U profile Invisio fixing section is designed to hold an insulated glass unit with a maximum thickness of 41.5mm. This gives us a large degree of flexibility when it comes to the glass specification for this system.
Invisio structural glazing is specified with a double glazed unit with low-e coating and argon gas filling as standard. The exact glass composition will depend on the wind load of the project and the size of the glass elevation.
Additional glass coatings such as Solar Control Coatings can be integrated into the Invisio glass spec. We recommend Solar Control Glass for any south facing elevation or roof glazing.
The Invisio section has been designed to accommodate laminated glass units which allows for the inclusion of high performance laminates such as high strengthening interlayers, coloured interlayers, acoustic dampening interlayers, security interlayers, bird protection glass and more.
IQ Glass
IQ Glass has been the UK’s leaders in architectural glazing for many years. Its broad product range of architectural glazing products ensure its ability to offer a full turnkey service for architectural design projects. Completed projects have been
recognised by some of the world’s most exclusive awards such as the RIBA.
Reference projects
25 Savile Row in Mayfair recently underwent a vast refurbishment. The 3-story commercial building was transformed in its entirety with the use of modern architectural glazing, including a grand rooftop extension offering outstanding views across London’s landscape. Phase 1 included the installation of internal glazing systems, bespoke architectural metalwork and luxury steel room partition screens. Phase 2 saw the installation of the rooftop glass box, complete with the minimal window pocket door system, structural glazing, rooflight and steel windows and doors.
The minimal windows pocket door installed in the rooftop glass extension enhances the indoor-outdoor design of the roof box. The entire door slides away into a concealed pocket adjacent to the construction yet hidden within the structure of the building. This results in a completely open aperture with minimal visible framing. The minimal windows systems, exclusive to IQ in the UK, provides a sightline of just 21mm which is perfect for capturing the outstanding views across London.
Studio Carver has reconfigured an early 2000’s semi-detached house into a light, modular home for a young family in Primrose Hill. Taking a less-is-more approach Studio Carver reconnected the darker lower living areas to the rest of the house and garden, creating a home that seamlessly flows between open spaces and quiet nooks in a neutral palette of natural materials. At lower ground floor level, a glass and concrete extension opens the kitchen and living area to the south-facing garden.
The site is approximately a mile inland from the Suffolk Coast and surrounded by a number of individual residential properties set within generous well-established landscaped plots. The clients wished to modernize the main house and rationalize the internal layout so that the house would have a better visual and physical connection to the main rear garden to the northwest and entrance gardens to the southeast. The works were to include reworking the external appearance and finishes to unify the original and extended house.
The design approach takes advantage of the existing site topography, orientation and mature planting to utilize the natural daylight, minimize the impact of direct sunlight, reduce the visual impact to the surrounding area and create beautifully framed views of the ever changing gardens and sky. The clients wanted the buildings to be experienced as part of the journey through the gardens.
The project brief was to design a reading room and study for a 1950’s, end-of-terrace house. The challenge was to create a spacious and light filled extension within a confined north London garden that was both sympathetic to the original house and a characterful addition to the property.
The extension is designed around a large picture window projecting out to the patio and garden. The new study encloses against an existing garden wall. Bespoke joinery and desks are carefully integrate in the building form, giving home to an extensive collection of artefacts and books collected over the years. The result is a tranquil space for work and reflection.


















