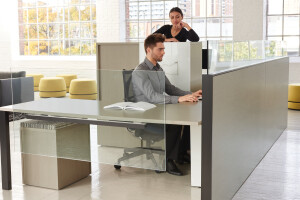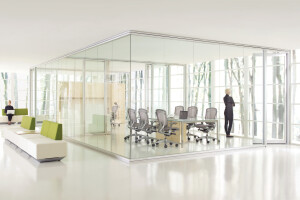THE PROJECT As the world’s sixth largest spirits company, Gruppo Campari is the owner of such well-known brands as Campari®, SKYY® Vodka, Wild Turkey® Bourbon and Espolon® Tequila. To create a new U.S. headquarters for its evolving culture, the company chose a red-brick building at Levi Plaza, a leafy corporate campus in the heart of San Francisco. The offices occupy 34,000 square feet of space on the fifth and fourth floors of the building and house approximately 100 employees, previously scattered in three Bay Area locations.
Campari America’s leadership saw Levi Plaza as a hub of creative and entrepreneurial thinking within the San Francisco Bay Area—a region that is itself an engine of vibrant economic activity and innovation. Thus, the location was ideal for a company that defines its core values as speed and innovation.
DESIGN INTENT/CHALLENGE Along with the desire for a headquarters emblematic of Campari America’s image and identity, the company wanted to bring together its three Bay Area offices under one roof. People in different locations—communicating primarily by e-mail—were hindered from establishing the kind of relationships that foster true collaboration. The new headquarters, designed by multi-disciplinary design firm Rapt Studio, is based on the premise that a more open and fluid workplace will foster faster and more frequent interactions between work groups and more “expressive relationships between coworkers,” according to Rapt Studio CEO, David Galulio. “It is a workplace built for speed.”
To capture that intention, planning for the Campari America headquarters features integrated open work areas and shared amenities that present occasions for casual interaction, thereby allowing ideas and information to flow freely from one side of the floor to the other. A large gathering space offers vistas of the San Francisco Bay and the soaring span of the Bay Bridge that links San Francisco to Oakland. This communal lounge area features a bar, an outdoor space and a series of casual seating compositions with an easy-going ambiance. There is also a Campari America Bar Lab inspired by the Campari Academy in Italy, which acts as a center for developing spirit flavors and testing new cocktails.
The new headquarters office integrates branded elements that highlight each of Campari America’s 30+ brands. As an example, the design team created a 3D Brand Wall with each brand logo emerging from the surface to create a “cloud” of symbols that demonstrate the breadth and depth of the company’s line of spirits. To further extend the brand through workplace design, custom conference rooms are named after brands such as Campari and SKYY or for popular cocktails like Manhattan and Margarita. Each conference room features graphics, colors and other elements that evoke the special qualities of each brand or cocktail, capturing the essence or “flavor” of each in a unique manner.
Creating the clean, glossy look that Campari America wanted for its headquarters presented something of a challenge, given the character of a red-brick structure built more than 30 years ago and originally designed to blend in with historic warehouses along the wharf.
Campari America and Rapt Studio looked to Teknion to pinpoint furniture that would deliver a sophisticated modern aesthetic and also make the most of the building’s beautiful views and abundant natural light.
THE RESPONSE To provide full space division while maintaining the desired aesthetic, the Campari America design team selected Teknion’s Optos Low Profile glass wall system. Optos Low Profile presents a refined, seamless look through a continuous run of glass. In keeping with a sophisticated modern aesthetic, the continuous transparency of Optos Low Profile walls created a sleek, high-end look and, at the same time, defined private spaces and conference rooms without creating visual barriers that would disrupt the flow of egalitarian interaction.
Both private offices and open workstations were furnished with Teknion’s District product, a collection that combines the attributes of classic furniture with the functionality of a panel-based system. District echoes the design of elegant mid-century office furniture, providing lightly scaled furniture with clean lines and minimal bulk. Compact components—worksurfaces, credenzas, storage towers and other units—combine and overlap to make maximum use of space. District’s design is also influenced by the simplicity, scale and refinement of European residential furniture—completely appropriate given the Italian heritage of Campari America.
CONLUSION Campari America, Rapt Studio, Teknion and its dealer SideMark San Francisco succeeded in creating a stunning headquarters that serves as an interface between the Campari America brand, its evolving culture and its employees, as well as any one of the company’s publics. Architecture, furniture and culture conspire to create a dynamic environment for creativity and innovation.



























