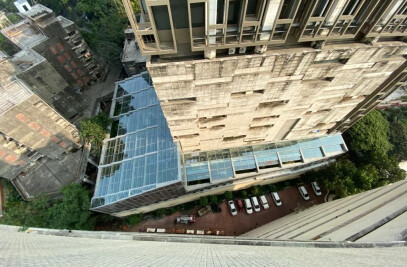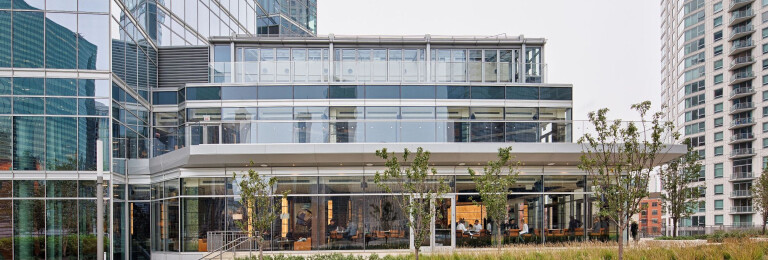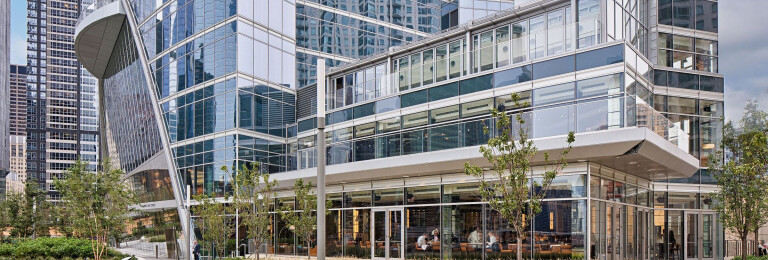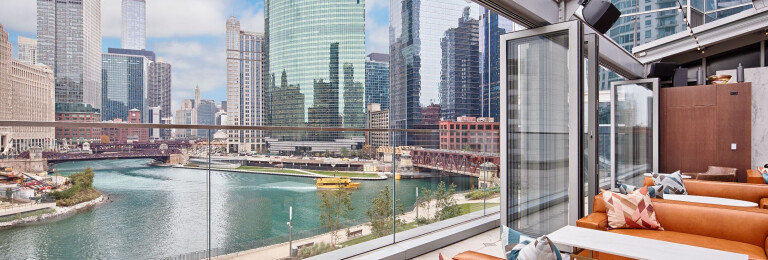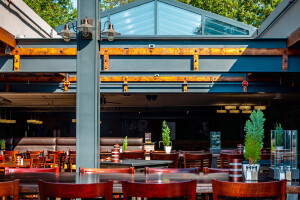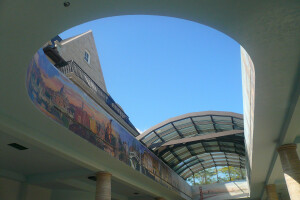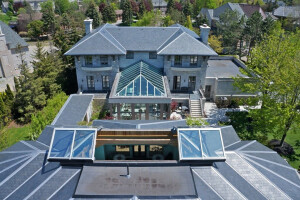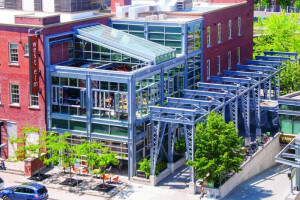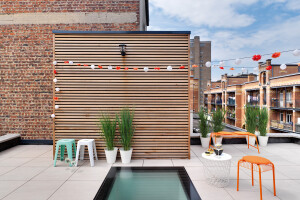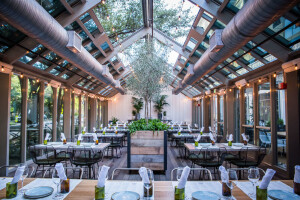Custom designed aluminum motorized retractable roofs can be applied to any superstructure, at any scale. We work with architects to develop a solution to meet their vision. The infill material into the aluminum framing (glass, polycarbonate, ETFE, photovoltaic panels) and their performance are specified by the architectural team.
In this instance, OpenAire provided both the enclsoure and the retractable roof and vertical facades. A single slope or lean-to shape is one of many solutions for the superstructure. This is a bottom up operable solution where the roof slides up from the lower edge of the roof up the slope. Its parks at the top under the top fixed panel. This can be either one moving panel under one fixed panel, or multiple moving panels under one fixed panel. Once open, the motorized roof (moving panels) are parked below the upper fixed panels. Depending on the number of sections this is a 50-85% open solution.














