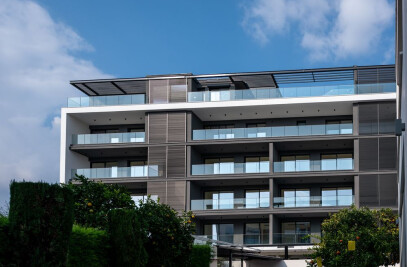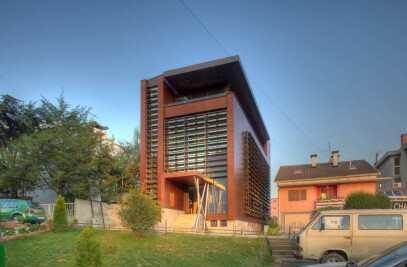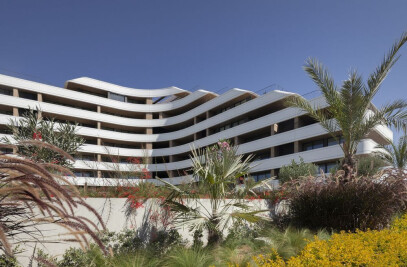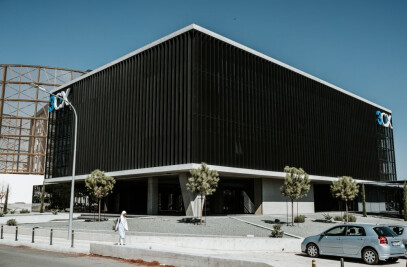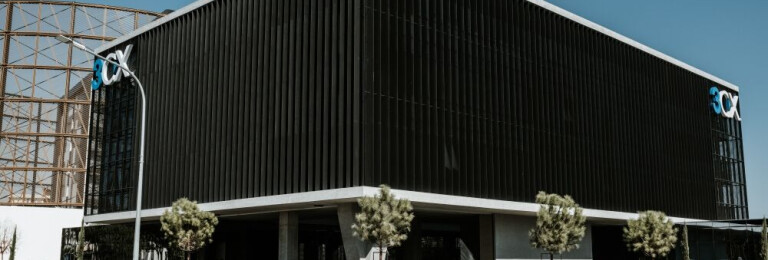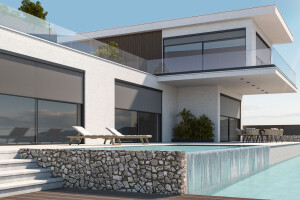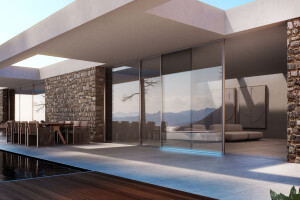SMARTIA M5600 is an architectural system that uses aluminum louvers with an elliptical design for controlled building shading and natural lighting. The system includes a sturdy supporting system and a wide variety of louvers to cover all the construction needs.
Material
Aluminum
Applications
For facades, office and commercial buildings, and residences as decorative.
Configuration
Vertical, horizontal
Other characteristics
Rigid, louvered
Aesthetics
Minimal, straight lines
Louver profile
Elliptical or flat

Shading type
Fixed or motorized
Installation
Inlaid or attached on the mullions, vertically or horizontally
Advantages
- Offers a wide range of solutions with louvers from 100mm to 800mm, single and composite, flat and hollow ones, fixed and adjustable
- The 300mm louver comes as a single, not composite
- Provides energy saving and aesthetics improvement
- Easy and fast installation of the supporting framework
Technical characteristics
- Single louver width: 100-300mm
- Composite louver width: 320-800mm
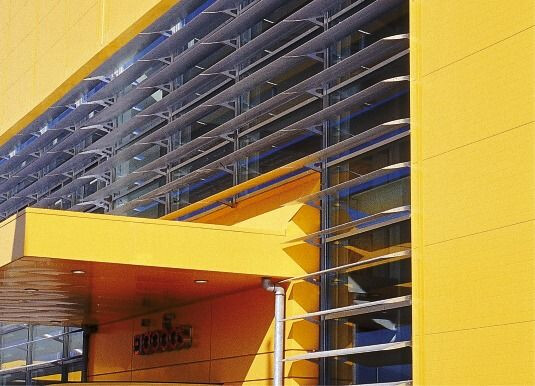
Available typologies
- Flat louvers fixed externally on mullions
- Elliptical hollow louvers fixed externally on mullions
- Flat louvers fixed externally between mullions
- Motorized elliptical louvers
- Vertically fixed elliptical louvers
- Horizontal shading canopy with fixed louvers
Globally advanced in the design and production of aluminum architectural systems
ALUMIL is a leading company in the design and production of aluminum architectural systems, with over 30 years of experience and a workforce of 2,200 employees. Operating 12 state-of-the-art factories across Europe, it has established itself as one of the most advanced firms globally in its sector. With a commitment to high aesthetic standards, energy efficiency, and environmental sustainability, it provides advanced thermally insulated systems, integrated photovoltaic solutions, and security features against various threats. ALUMIL emphasizes improving the quality of life through enhanced building performance and innovative design.
As the largest privately owned aluminum extrusion group in Southeastern Europe, it operates extensive industrial facilities, including multiple extrusion lines and specialized manufacturing plants for various aluminum products. With a production capacity of 106,000 tons of aluminum extrusion and significant capabilities in powder coating, anodizing, and composite panel production, ALUMIL remains a top supplier for architectural needs.
Reference projects
Eden Roc Residence is a luxurious sanctuary in Limassol, offering a distinctive blend of sophistication and comfort. It is situated just 500 meters from the captivating seafront. The residence features carefully designed infrastructure built amidst lush gardens, reaching 8 floors. Inside, the apartments exude minimalist elegance with clean lines and understated luxury. ALUMIL's aluminum systems integrate flawlessly with the overall aesthetic, while the Lift & Slide SMARTIA maximizes natural light and structural integrity. The hinged SMARTIA S67 ensures excellent insulation and water-tightness, while the thermally insulated COMFORT M3 provides resilience against strong winds, creating a cohesive architectural vision. Eden Roc Residence caters to the sophisticated preferences of its residents, offering a variety of premium amenities, including a soothing spa, an inviting outdoor pool, a heated indoor pool for year-round use, a fully equipped gym, and a dedicated playground for children. Despite its impressive height, Eden Roc embodies refined elegance, merging contemporary design with international flair and setting a new benchmark for modern residential living.
Architects Michael Seroff and Sotos Papadopoulos designed the 3CX headquarters in Nicosia, Cyprus. The main structure is elevated above the ground floor and includes spaces such as an auditorium, cafeteria, gymnasium, outdoor lounging areas, and a swimming pool. The building's reflective mirror envelope gives the illusion of a hovering black box, integrating it with the surrounding landscape. Through the use of products by ALUMIL S.A, curtainwalls adorned with black aluminum fins and galvanized metal screens offer protection while enhancing a sense of liberation. Inside, flexible office floors prioritize natural light, fresh air, and varying privacy levels, reflecting the technological company's character. The atrium serves as a source of light and fresh air, creating an inclusive and dynamic work environment essential for the company's 24-hour operation with a strong emphasis on security measures.
Buildings 3 & 4 of Garitage Park are part of a multifunctional complex in Central and Eastern Europe. The project has received BREEAM Communities certification for its sustainability. The buildings, designed by Ilian Iliev’s architectural studio Planning, will be used for office facilities and feature extensive glass surfaces on the facade for natural light. The structures also include energy-efficient aluminum curtain walls and a solar shading system. A characteristic feature of the building is its broad glass surfaces on the facade, which allow plenty of natural light in the interior. A robust, energy-efficient aluminum curtain wall system supports the glazing. At the same time, an aluminum solar shading system with elliptical louvers has been installed to complement the construction. On the ground floor, the thermally insulated bi-folding door "welcomes" visitors and employees. Access to the panoramic view from the roof is achieved through an advanced, hinged aluminum system with high performance and functionality.







