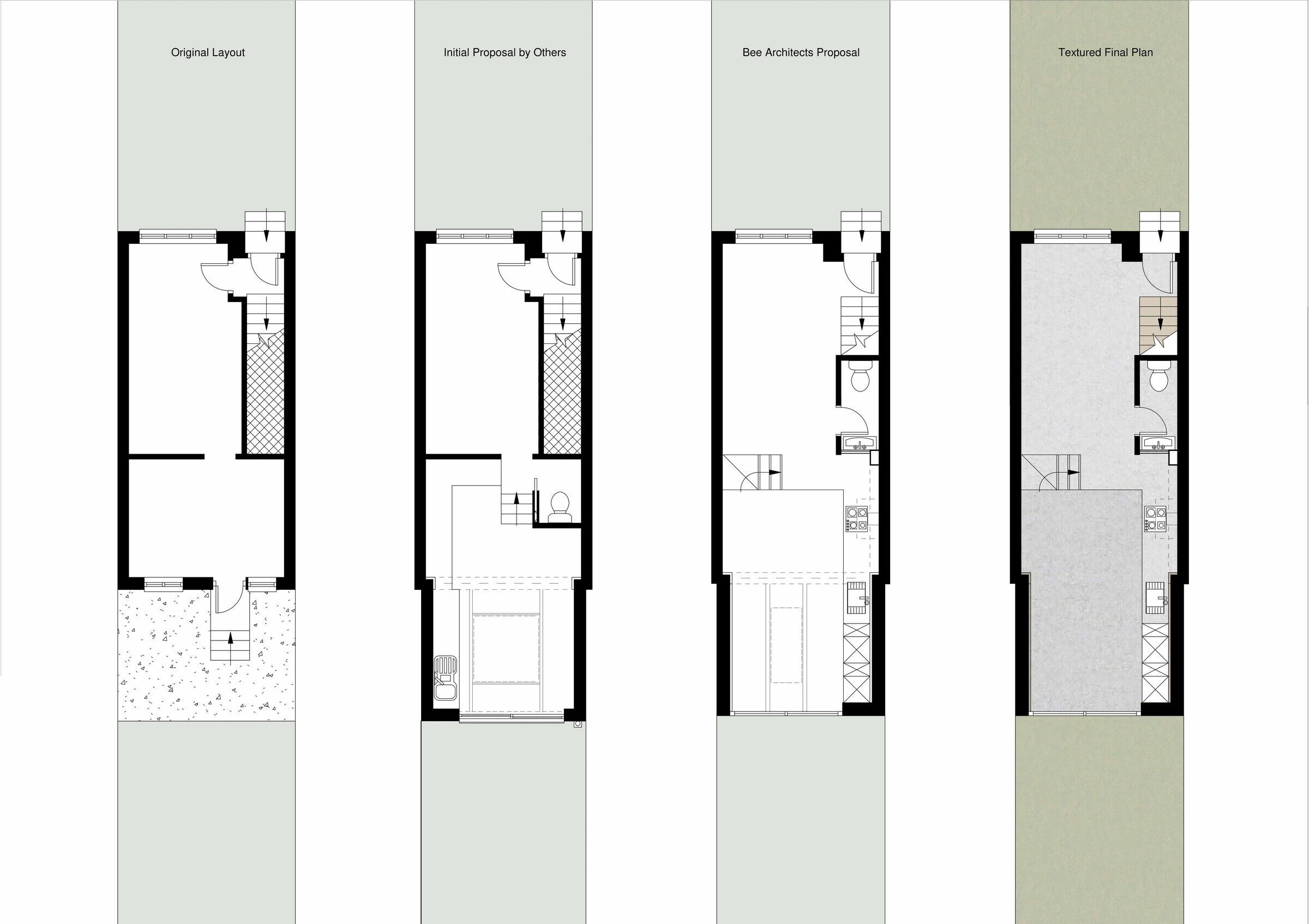There is no such thing for us as a small project or a low budget and Cardine Mews was a case in point of what can be achieved on a shoestring when you invest time and energy in good design and good architecture.
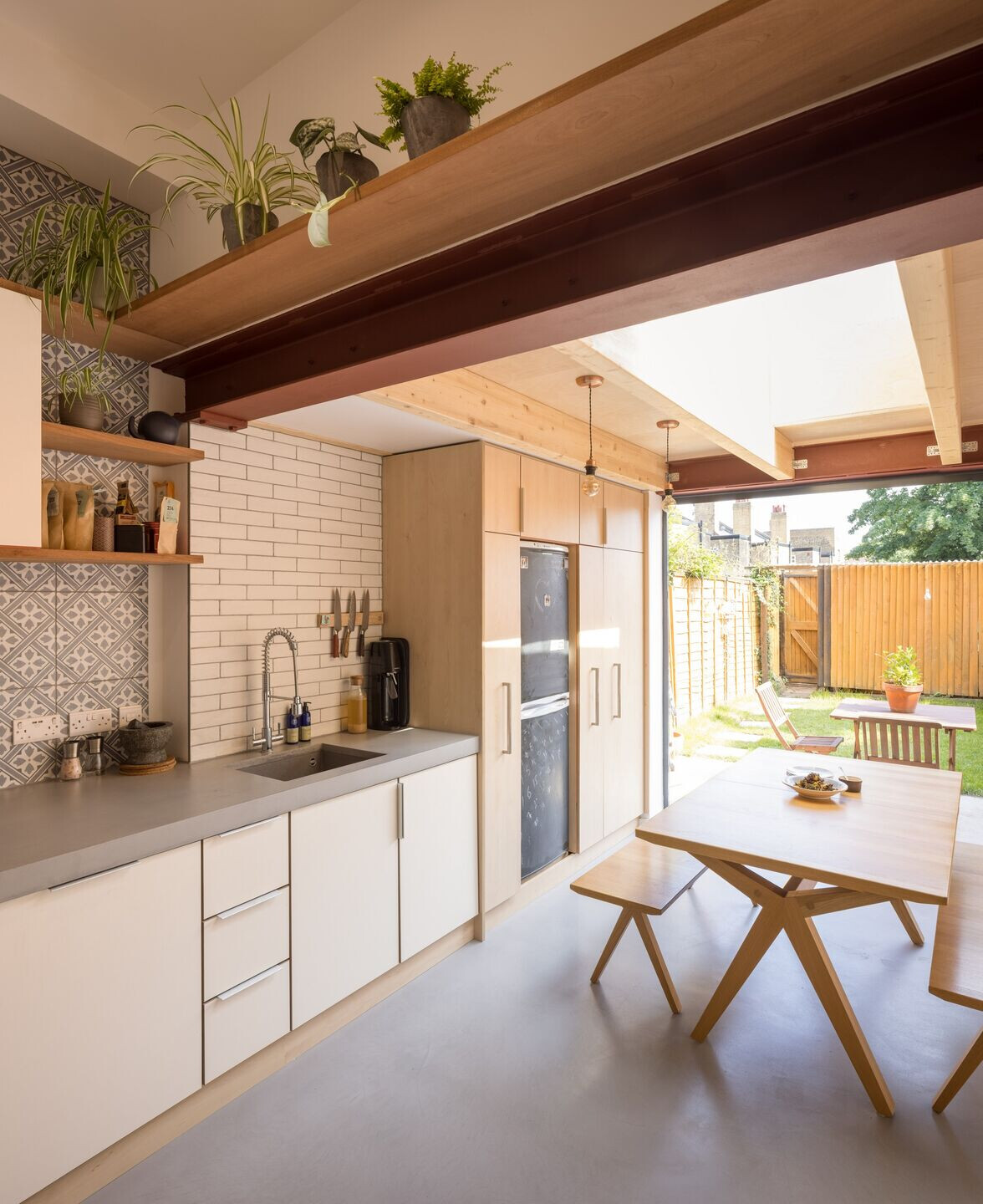
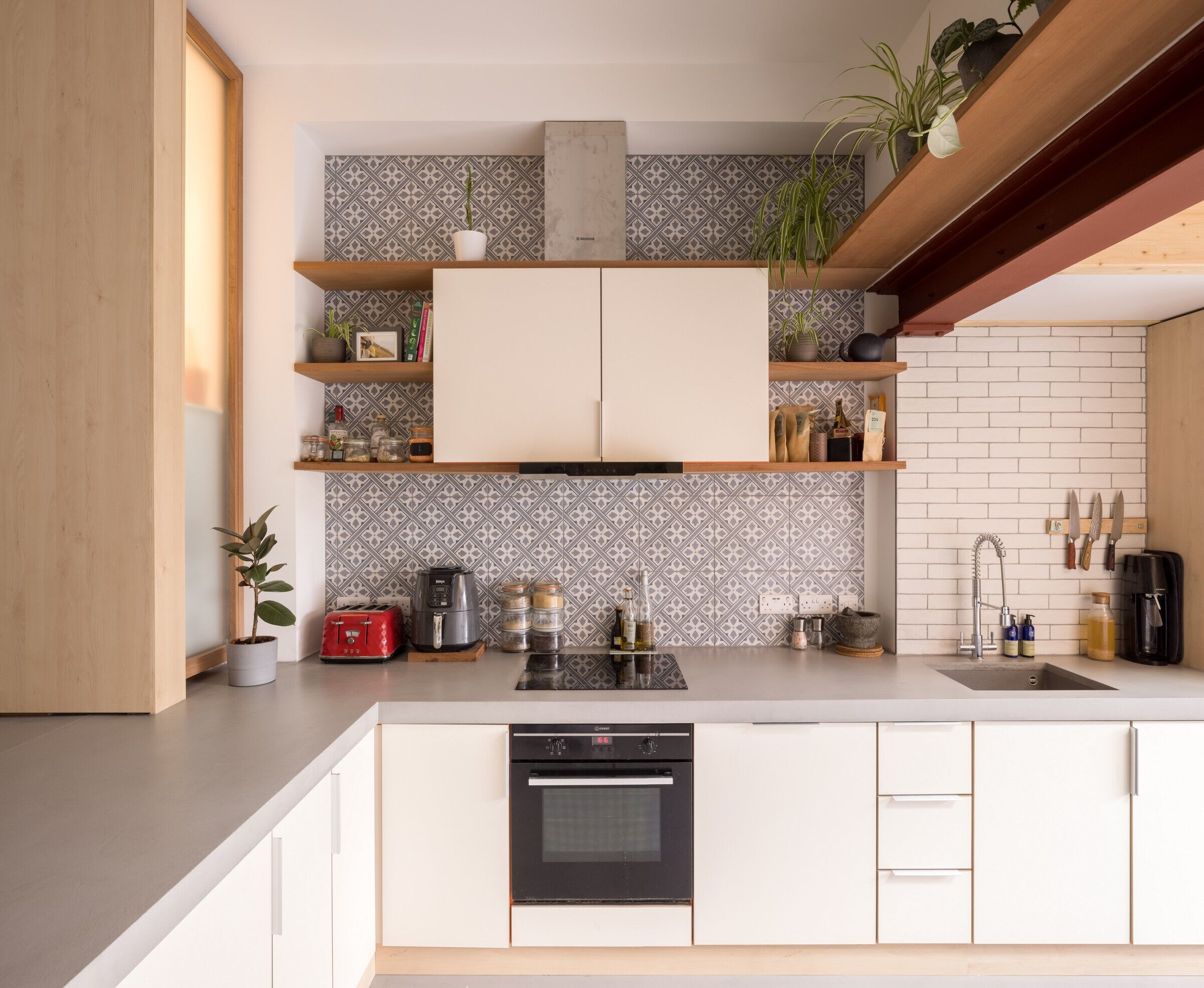
This narrow house, only 3.5m wide, needed a dropped rear extension. When it came to us (as a project that could not be taken further by the previous team) it had planning permission under permitted development for a very compartmentalised layout. Bee Architects had a different approach with an open layout and re-organisation of the internal space.
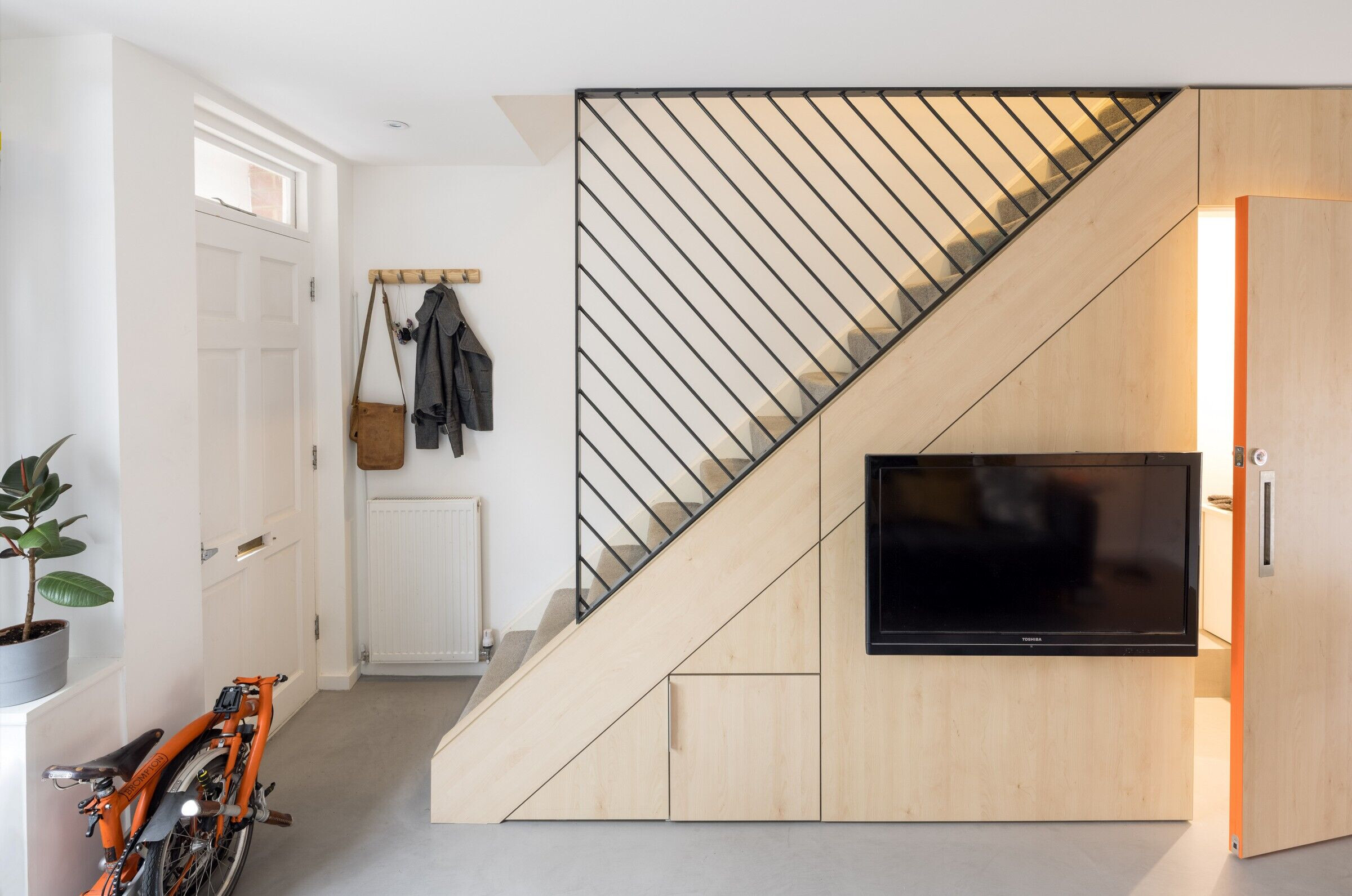
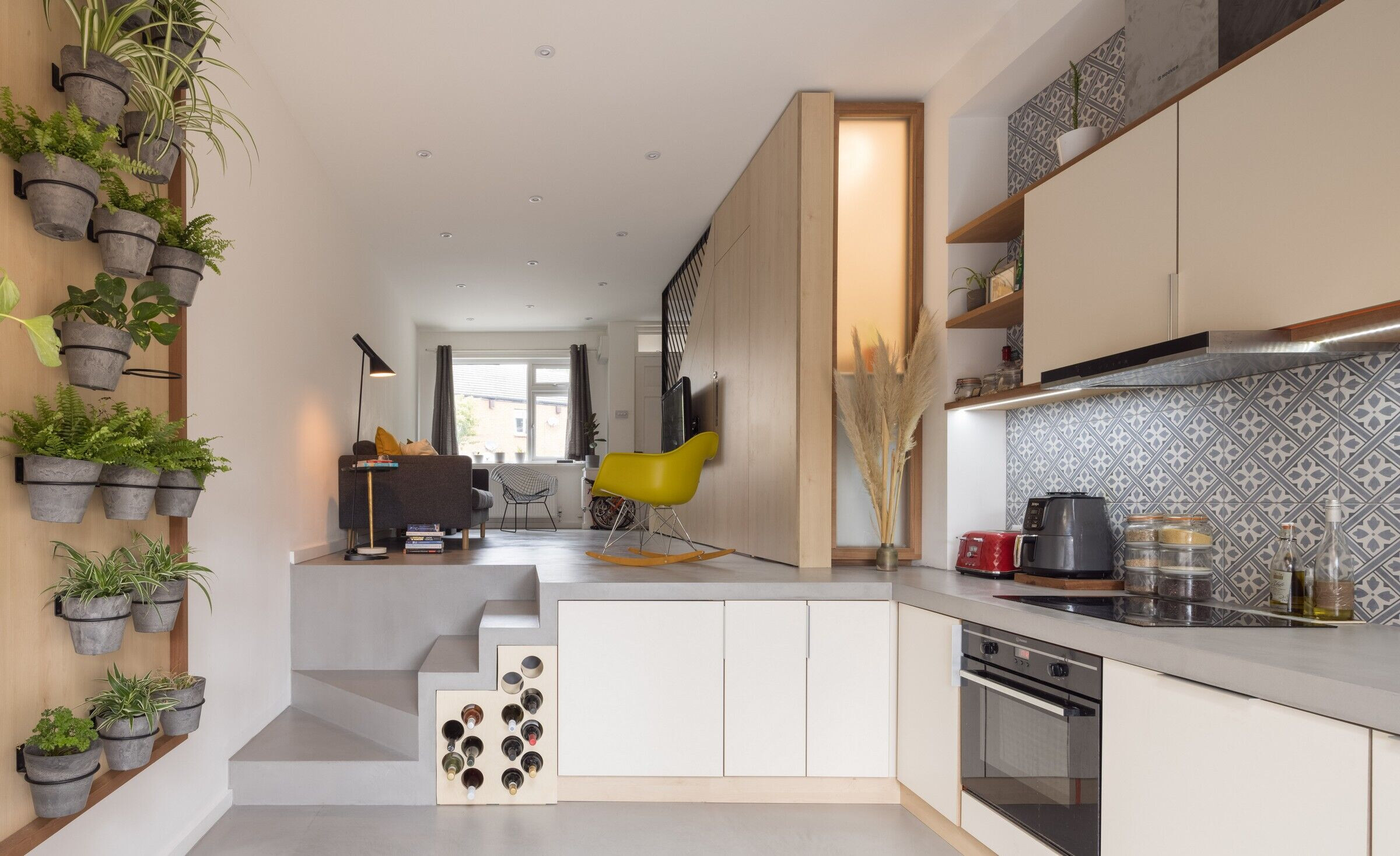
By changing the height of the lowered floor we could integrate the worktop as part of the design. The space under the staircase (used as forgotten items storage) was re-interpreted as a compact yet very useful extra toilet, with a translucent wall that brought in natural light. This - together with low voltage LED lighting) made the place more sustainable, with low energy consumption. The middle display of the planter brings the internal space to life and bridges the view to the garden outside.
The project immediately delivered a positive impact and enhanced usability to the space, both existing and new.(by Tudor Radulescu, ARB / RIBA / OAR).
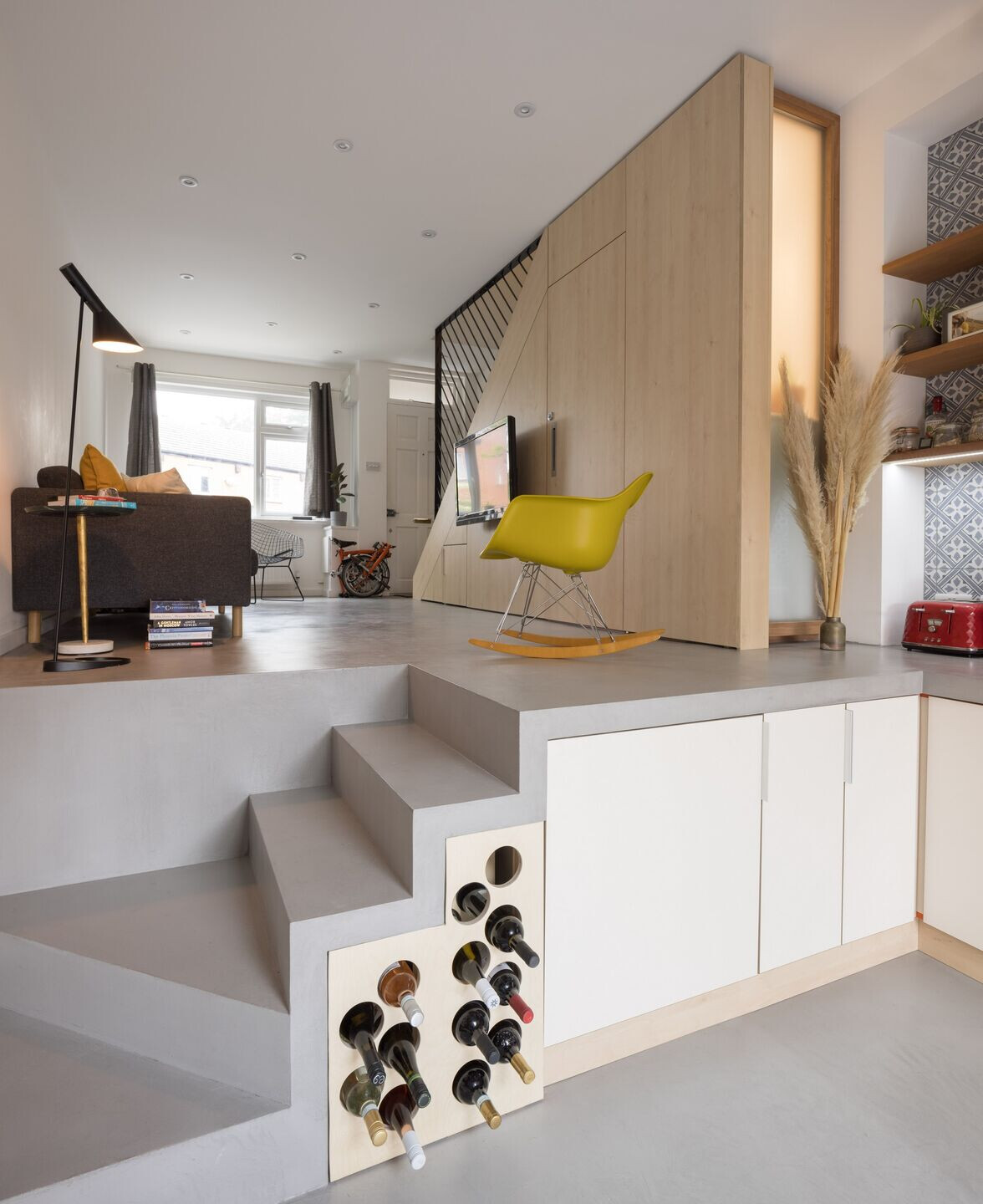
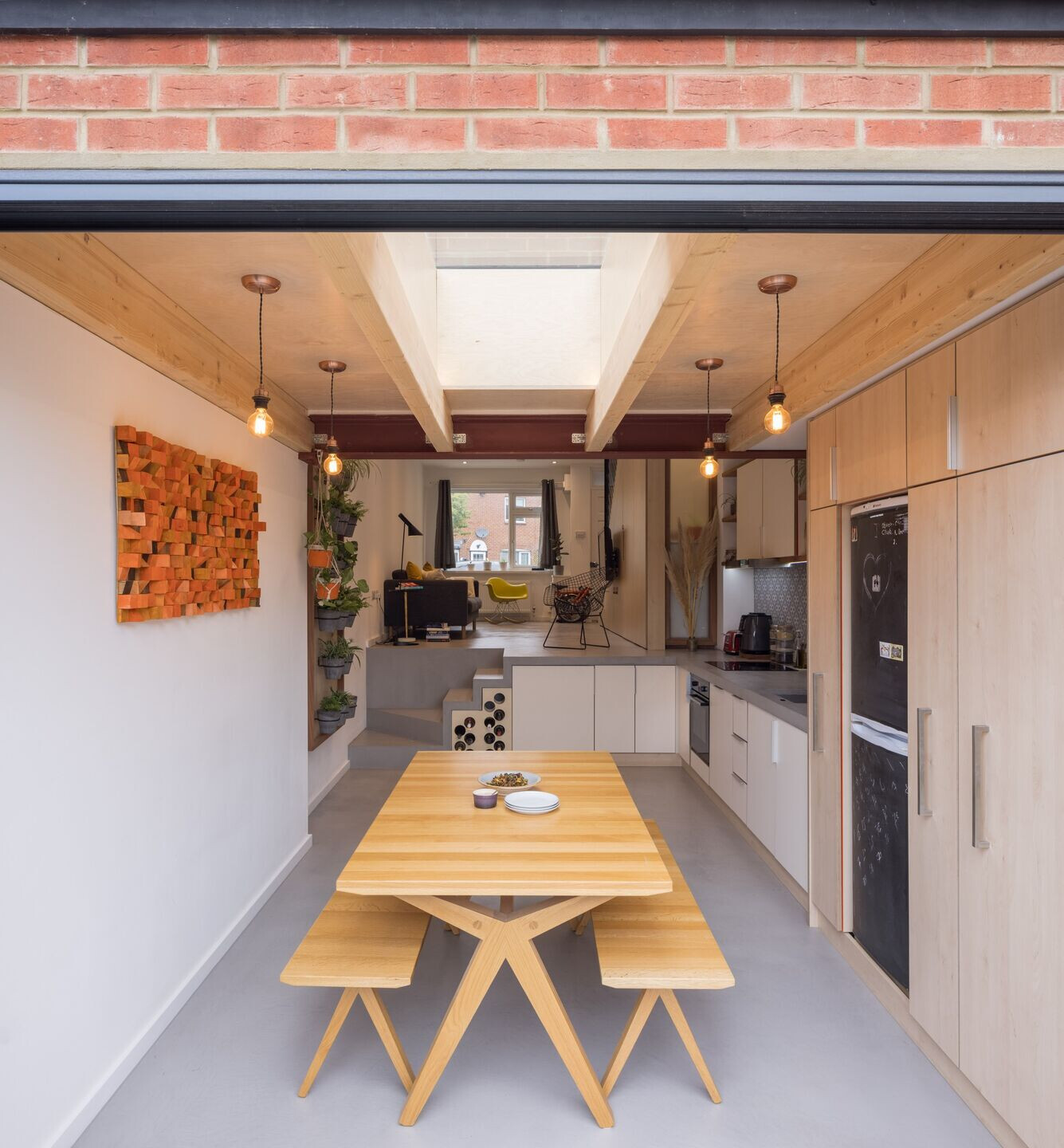
Team:
Architect: BEE ARCHITECTS
Photography: Matthew Smith Architectural Photography
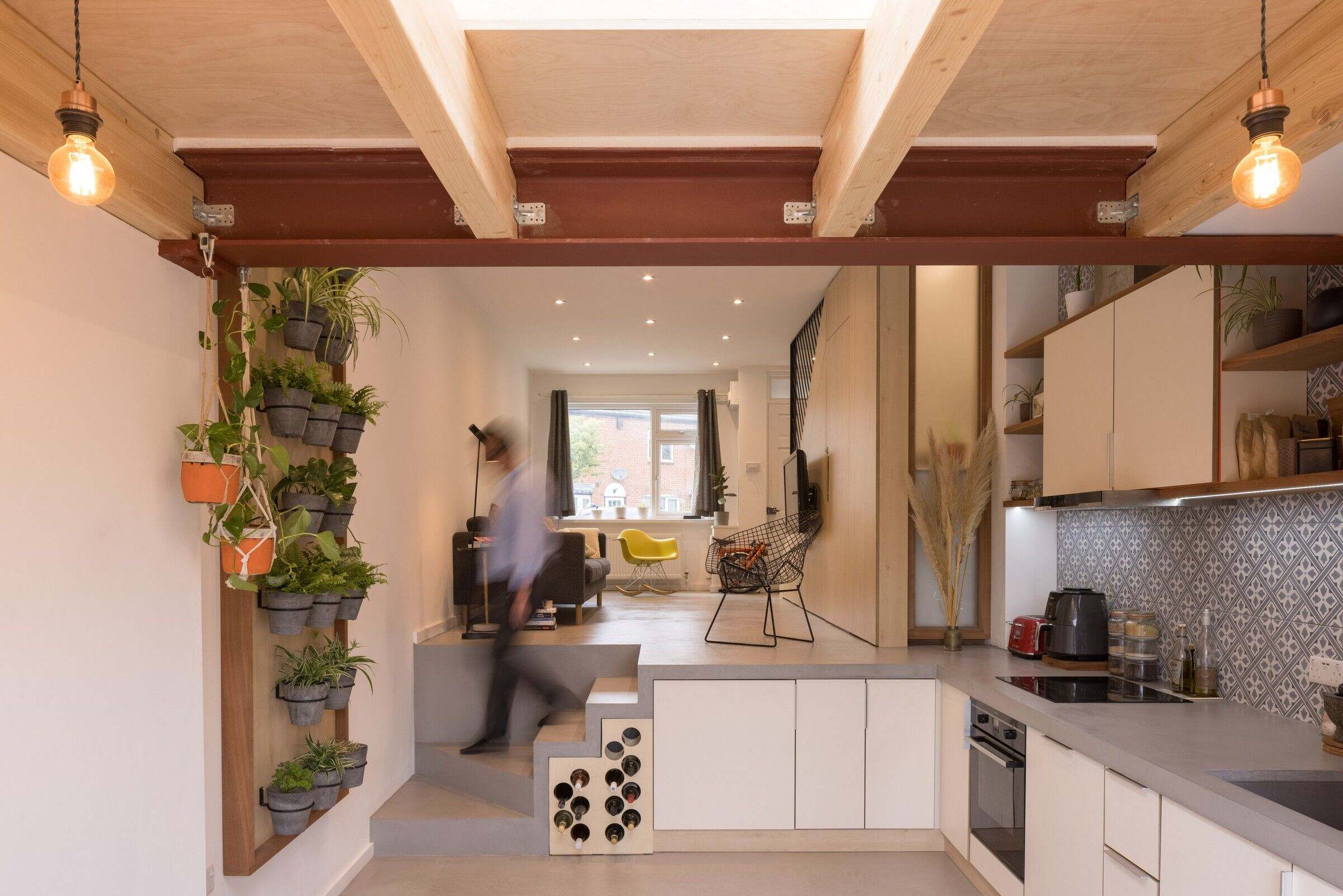
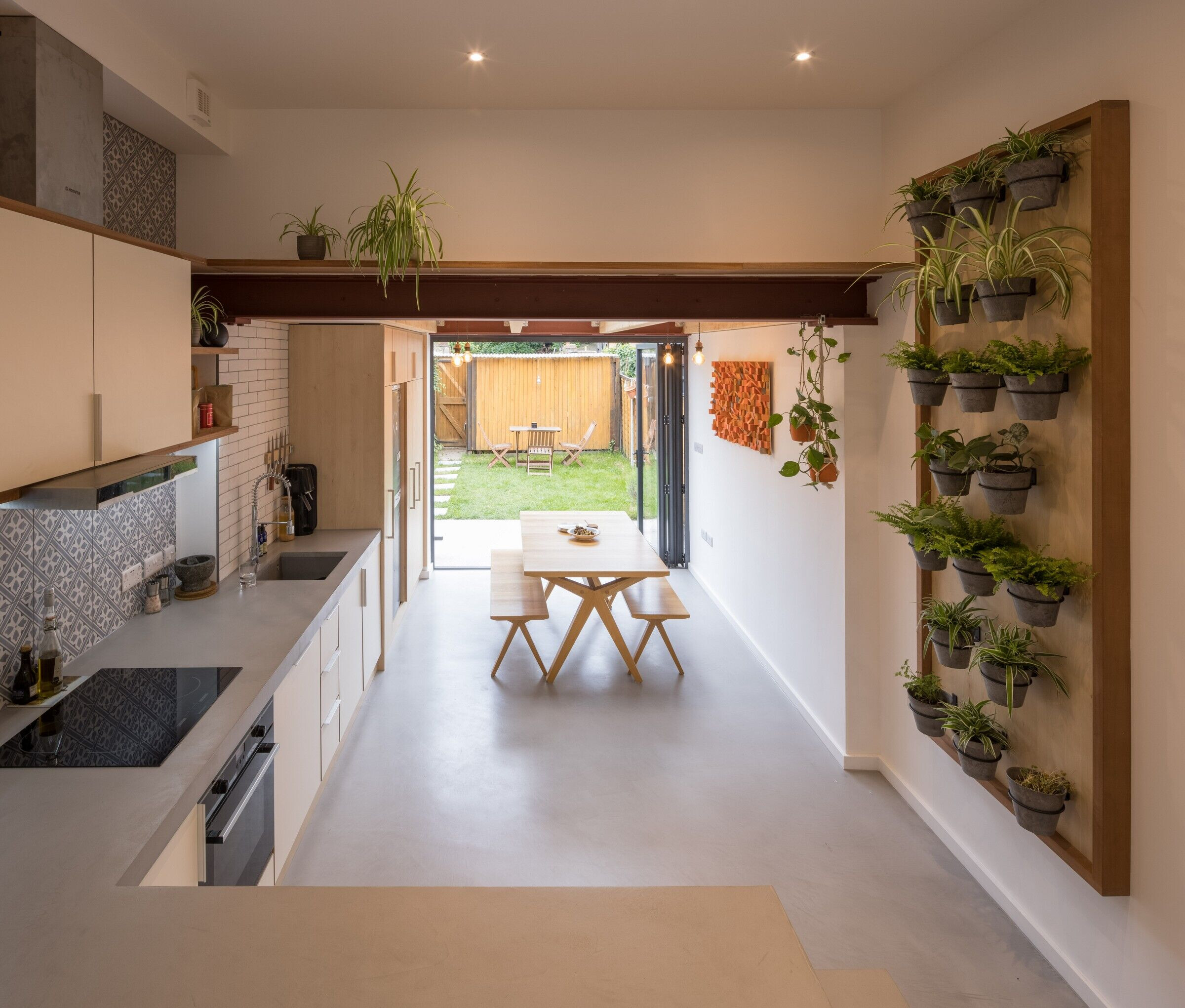
Material Used:
1. Flooring: Microcement by SOBO
2. Interior furniture: B TEAM SHOPFITTERS
3. Handrail: Artist Dominic Dragonetti
