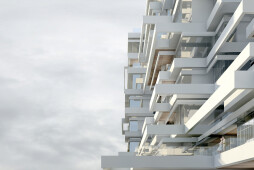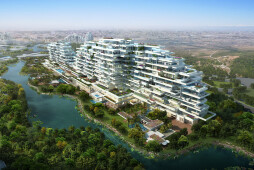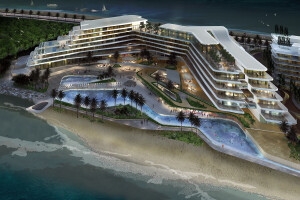10 DESIGN UNVEILS DUBAI RESIDENCES: SEVENTH HEAVEN AT AL BARARI
“After the commercial success with 98% of the Seventh Heaven units being sold out in the first 48 hours of the launch in February 2014, 10 DESIGN has been commissioned for the ongoing master plan of the remaining development,” said Chris Jones, Partner - Middle East, at 10 DESIGN.
Gordon Affleck, Design Partner at 10 DESIGN, said, “The project was challenging in that it balanced the client’s requirement for panoramic views and large terraces for each unit with the environmental challenges of designing in the hot environment of Dubai. A rich series of terraces and outriggers not only break down the building and create a more dynamic form but also make the façade self-shading. Computer simulation was used to ensure optimisation of the shading structures.”
The first project to launch as part of Al Barari's phase 2, Seventh Heaven, is a high-end residential development in Dubai forming a 50 hectare master plan also conceived by 10 DESIGN. The project and site will encapsulate the vision of client Al Barari to create a unique community set within a truly remarkable lush environment unparalleled in the region for its diversity of planting and landscaping. The project comprises 100,000 sqm of residential, amenity, retail and F&B and will act as a catalyst for the development of the wider site.
THE BRIEF
The project incorporates 157 high-end luxury apartments, garden villas, and sky villas, each with exceptionally high internal spaces flooded with natural daylight leading onto extensive private terraces or gardens. Residents will enjoy spectacular views of the lush botanic oasis of the Al Barari landscape, the tranquil wilderness of the desert beyond, and on the near horizon, Dubai’s iconic skyline. The exclusive range of penthouse and garden homes each offer unparalleled views from private terraces equipped with plunge pools. Luxurious master suites and internal gardens add a level of opulence unrivalled in Dubai to these homes.
MASTER PLAN
The master plan is conceived as a community district punctuated by waterways, and incorporates residential developments, a boutique hotel, a retail village, gardens, and community facilities. Unique in the region, this haven of natural beauty forms the lush context of Seventh Heaven. The unique vision behind this development penetrates every aspect of the design, from the vast naturally lit living spaces, to the incorporation of landscaping throughout.
CONCEPTUAL DESIGN
Split into two staggered blocks, and linked by a common amenity deck and retail accommodation, the design of the floor plan maximises the number of units with a north easterly aspect towards the dynamic Dubai skyline. At the lower levels, units enjoy private gardens and an intimate connection with the lush natural surroundings while at the upper levels each unit benefits from approximately 30 sqm of terrace space. Flanked by the residential component above and at either end is the commercial and amenity space. A stepped section allows visitors to enter through the first floor of the building on the south reception with an elevated view over the gardens and F&B facilities to the north. Utilising the change in levels of natural daylight and ventilation is allowed to penetrate the car park while also allowing level grade access between the public parking and communal retail levels.
The elevated pool deck provides views across the landscape towards the city skyline. Interior facilities include a spa area complete with pool and gym, restaurant, and residents lounge.
SUSTAINABLE DESIGN
The Seventh Heaven residences are being designed and developed to create an eco-friendly and sustainable community ensuring preservation and longevity of natural resources. The project responds to the distinct climate of Dubai, and strives to elongate the comfortable conditions of the year through incorporation of the best environmental strategies.
The residences are positioned along an east-west axis, maximising southern exposure and northern views, while minimising east and west solar angles. Placement on site will ensure exposure to cooling night time breezes and landscaping will help mitigate the impact of sandstorms.
The units themselves feature high ceilings and shallow floor plates allowing rich cross ventilation and daylight, further enhanced through a customised system of balconies and shading structures. This ensures reduction of cooling loads even during the hottest points of summer and reduction of artificial light loads year round.
The development of landscaping vegetation and water bodies helps to prolong the period of comfort, enabling the site for active lifestyles. Recycling of water for landscaping alleviates the typical stress on aquifers, and integrated building systems ensure increased efficiency in the operation of the building. The integrated approach of the entire design and construction team will lead to the delivery of a holistic sustainable project.
MATERIALS AND FORM
The requirement for clear floor to ceiling glazing presented a considerable challenge in the arid climate. Extensive environmental analysis led to the development and optimisation of a series of architectural elements to facilitate these requirements. Eaves, fly-beams with pergola infills and interstitial shading beams along the south elevation ensure shading from high midday and low solar exposure. As well as providing the required shading coefficients to internal spaces and external terraces, these architectural elements create the dynamic terraced language of the building. The incorporation of atria and both external and internal planting to the public areas of the residential provide good qualities of natural light in all areas of the building. Careful material selection for the envelope design balances performative requirements with aesthetic ambition to emphasise the clean elegant lines of the terracing as well as providing sufficient resistance to glare, reflectivity, radiated heat, and dust collection. Buff GRC panelling and the minimisation of non-maintainable horizontal surfaces provide an efficient solution which ensures the architecture performs to these criteria.
A significant challenge in the planning of the building was the requirement for every unit to have double or triple aspect views, and views across the landscape and towards the city skyline to the north. Furthermore, south-facing units were to be minimised as these would not enjoy the high value aspects to the north. This presented the opportunity to step the volume of the building in plan as well as section in order to maximise the surface area of each unit with northerly aspects, as well as staggering the building along the curved profile of the main access road to the south.
LANDSCAPE
The aim of landscape design for this esteemed project is three-folded: (i) maximise outdoor comfort and vibrancy to promote seamless indoor and outdoor connection; (ii) fabricate intimate and memorable landscape experiences in complement to the unique architectural design; (iii) create a green, rich, and lush environment that exemplifies the Al Barari philosophy. Landscape design of the Seventh Heaven is characterised by its rich mix of vegetation and contrast of colours, forms and texture designed for an exceptional resort living experience. The design is inspired by the fluid form of Arabic calligraphy art as well as the dynamism of desert bloom. Colourful vegetation and paving strips are interwoven in unique geometric forms to form the main design language. Dense and rich mix of shrubs and groundcovers will be carefully selected to create a joyful colour palette at the eye-level, with large mature tree canopies providing sufficient natural shading to encourage outdoor activities. Celebrating the entrance of the building, tall and majestic palm trees will be planted along the south entrance to address the arrival experience. Guests and residents will then be guided by the directional planting and water features to enter the development. North of the development at the lower ground level is the F&B and retail promenade, which is extended to the water’s edge by the lush green and outdoor dining and gathering areas. These activity areas are situated within the lush and colourful garden landscape, forming an intimate environment that is defined by the unique patterns of the planting strips. This outdoor experience is also enriched through variations in water’s edge treatments – where dining pocket areas are situated both above and submerged in water.
Continuing the design language at 1/F amenity deck, the raised infinity leisure pool is the best place to relax with a view of the Dubai skyline. Here, the colourful planting and grey tone paving is again interwoven to create a picturesque landscape ambience. Tree and shrub planters along the pool and deck areas provide scent and shades.
The lushness and exhilarating composition of colours, forms and texture in the Seventh Heaven landscape is designed to complement the airiness and brightness of the architecture, creating a unique resort experience unseen in the region.



























































