The preservation and incorporation of two 19thCentury townhouse facades in the design of 100 Steuben Street is an homage to a neighborhood which is slowly disappearing due to rezoning and subsequent development. The rational façade of the new building quietly frames the old existing brick façade with restrained order.
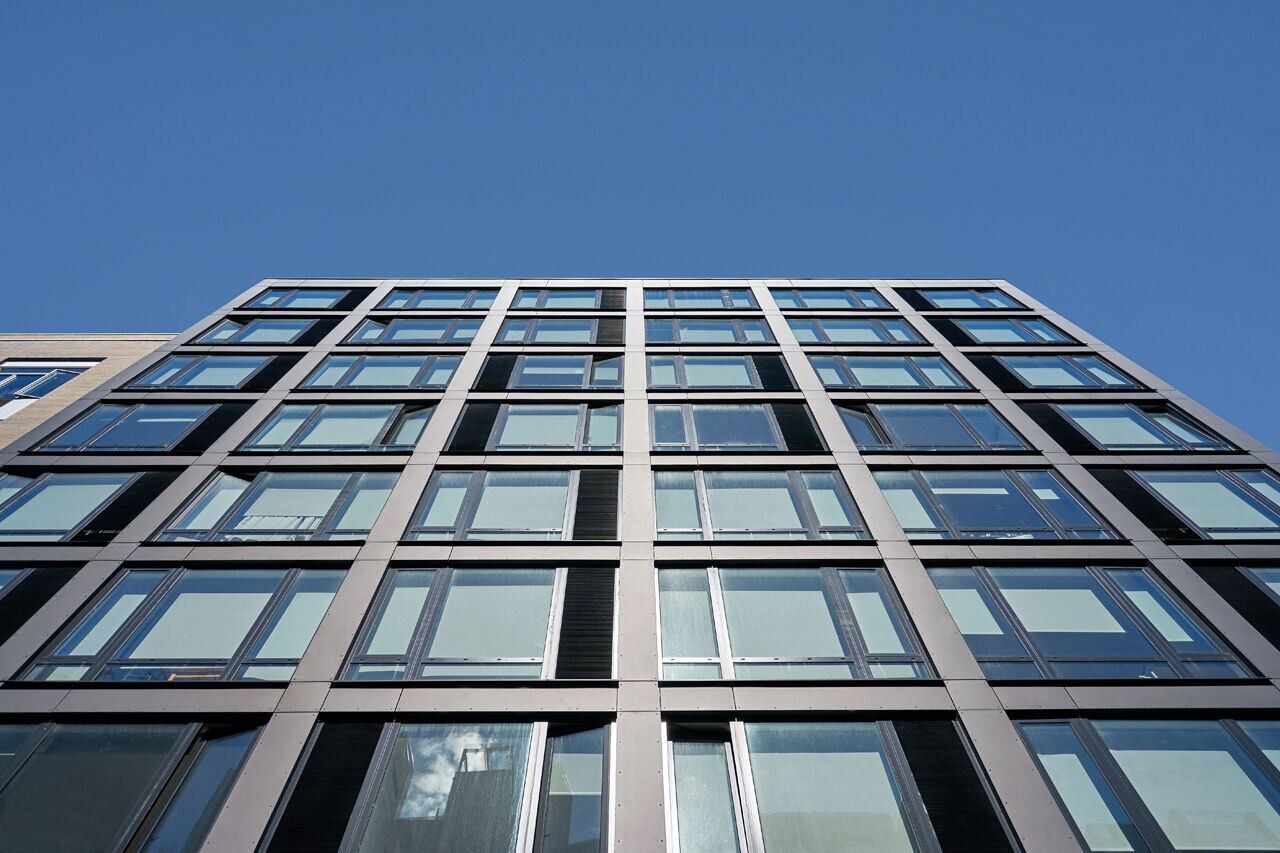
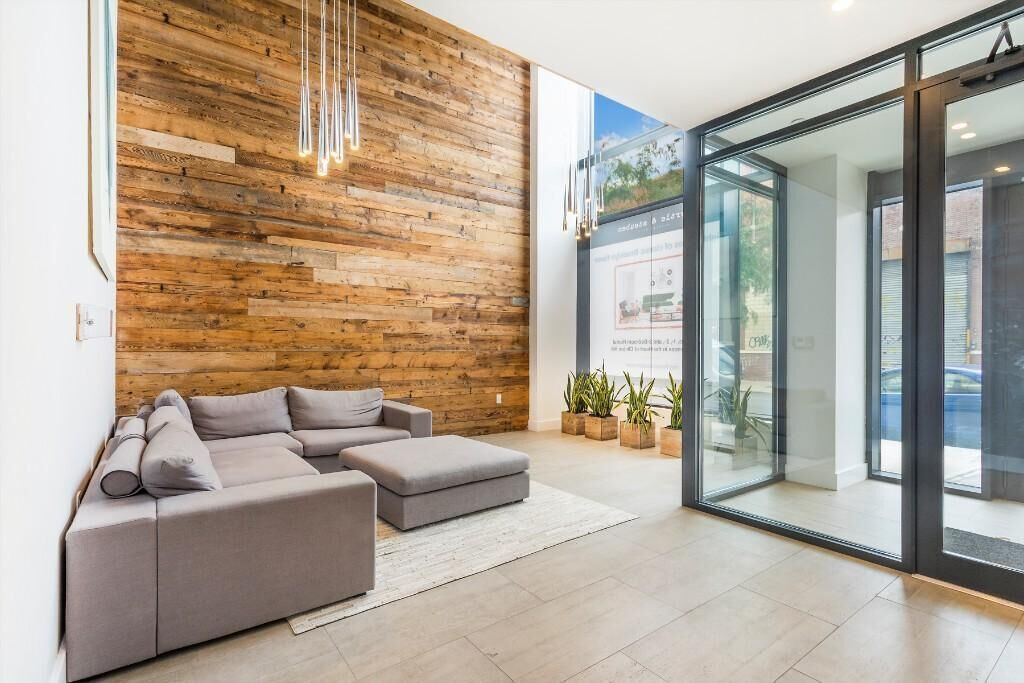
Located in the Clinton Hill neighborhood of Brooklyn, NY, 100 Steuben Street is an 8 Story, 40,000 SF residential building containing 43 residential units and various amenity areas.
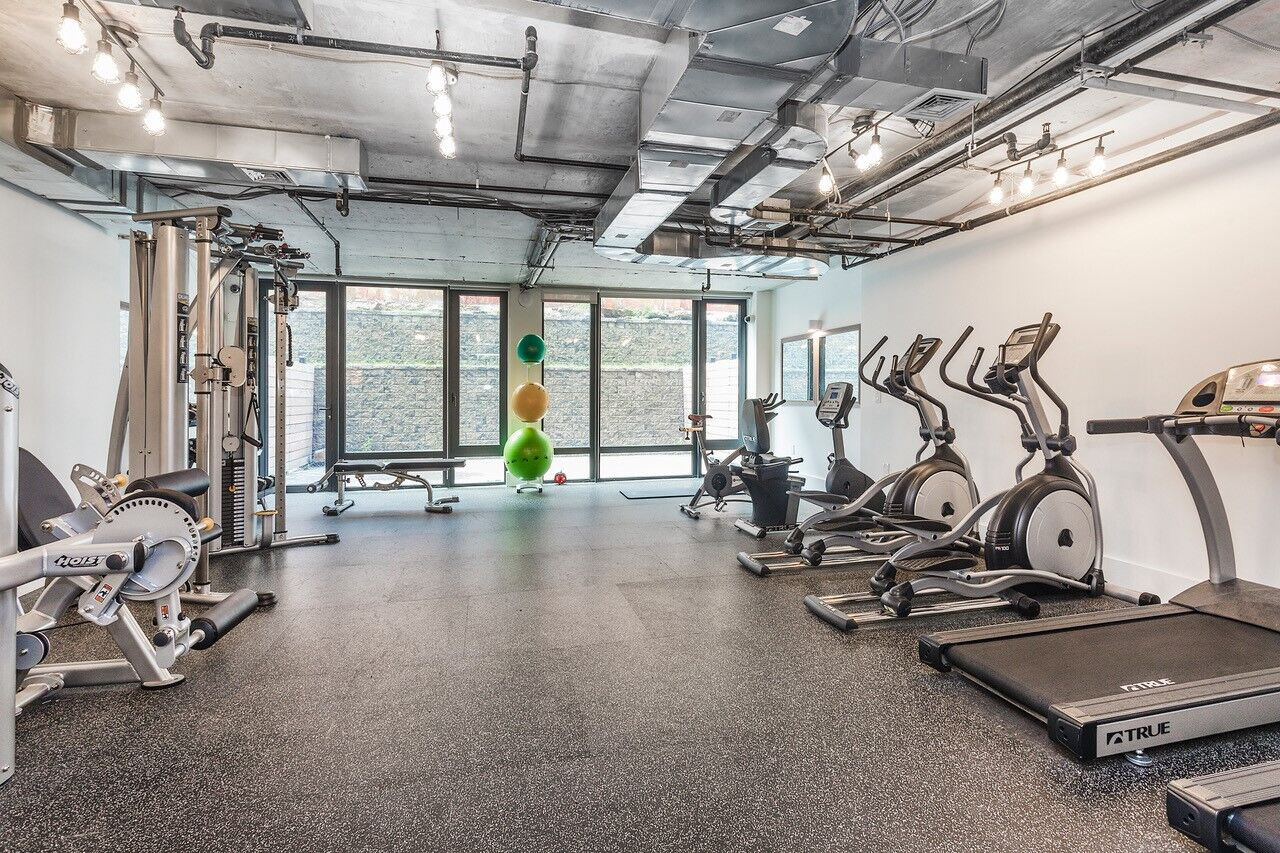
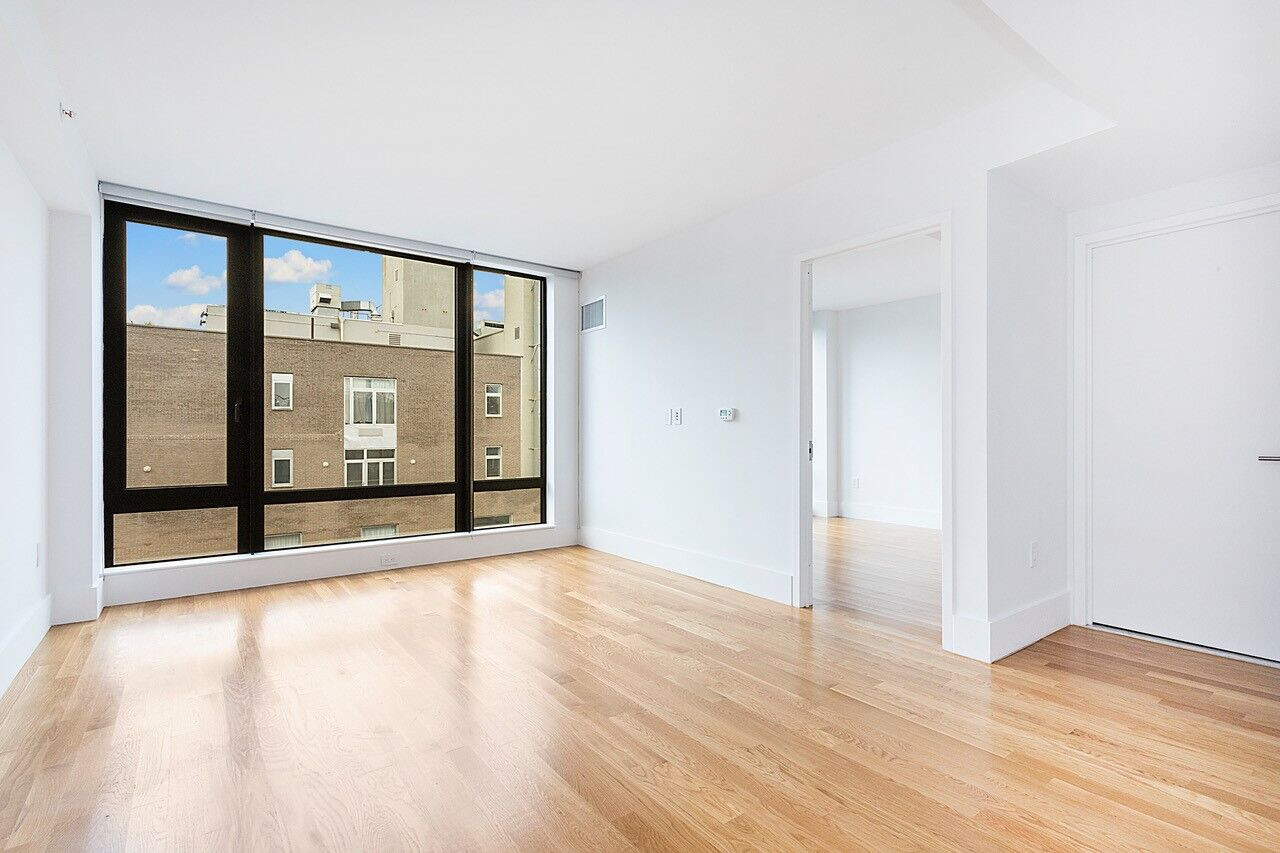
Residents enjoy a community room, gymnasium, and commonly accessible outdoor spaces on the roof and garden in the rear yard. A mix of Studio, 1-Bedroom, and 2-bedroom units cater to a diverse neighborhood demographic.
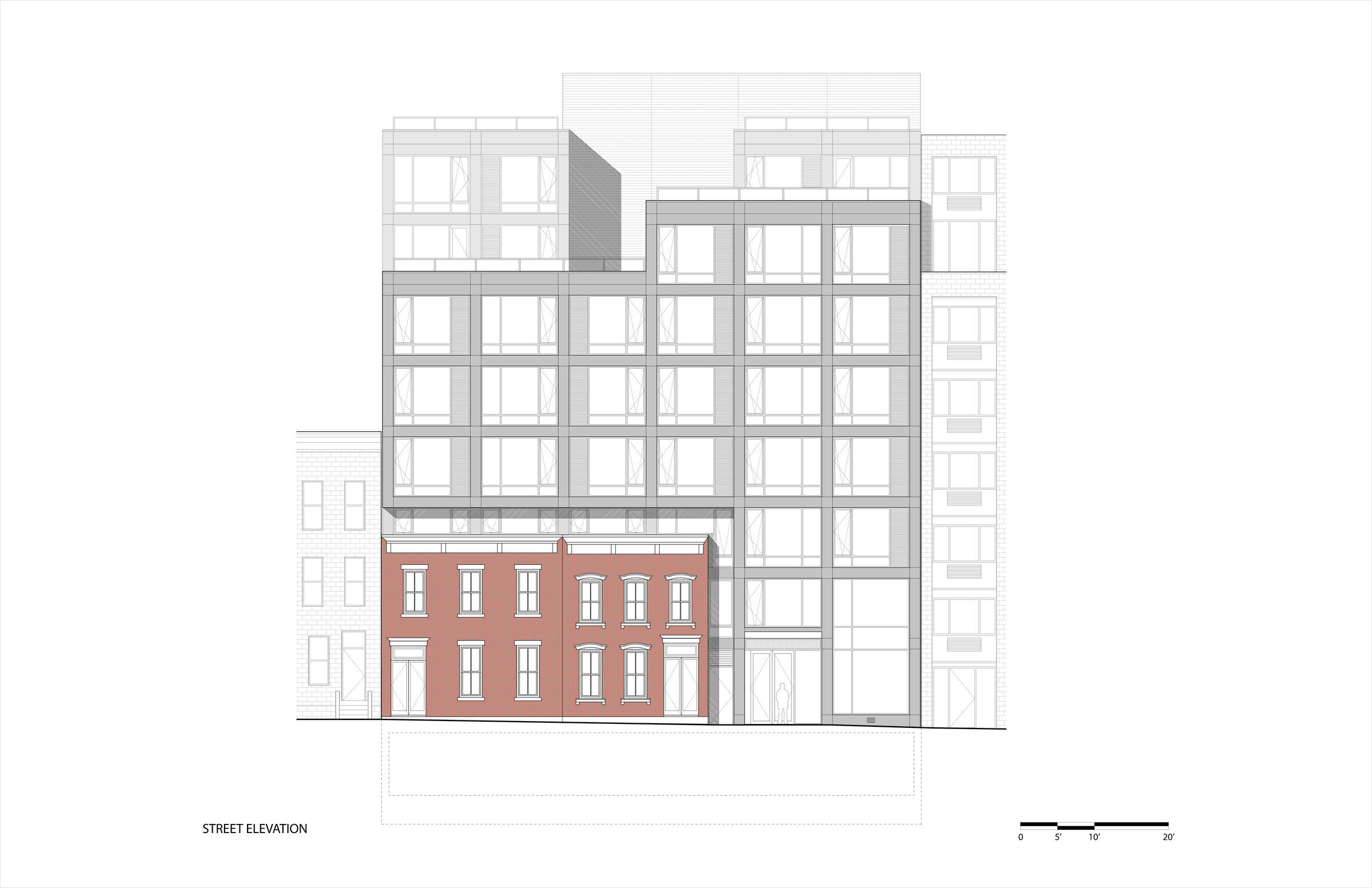
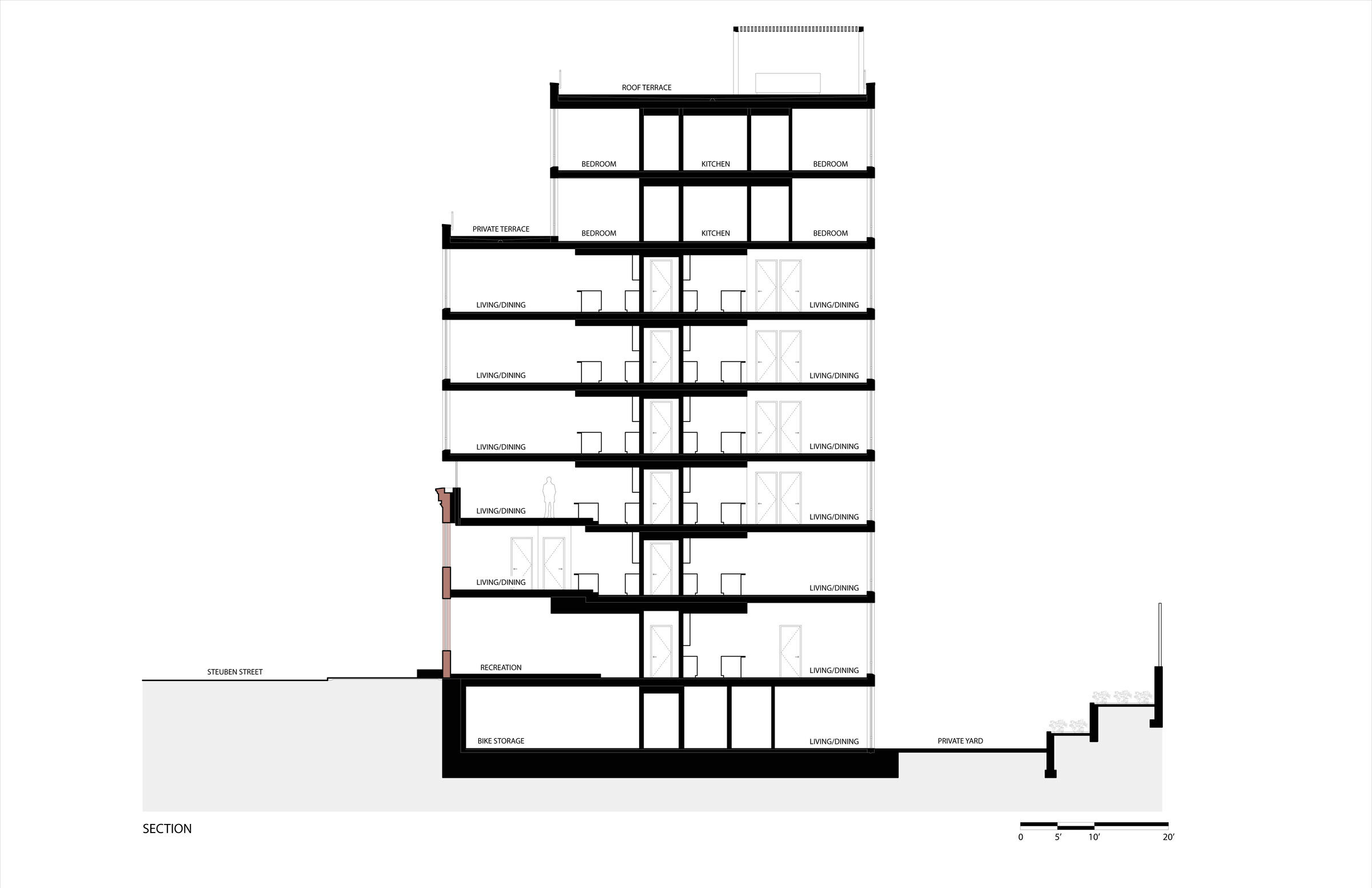
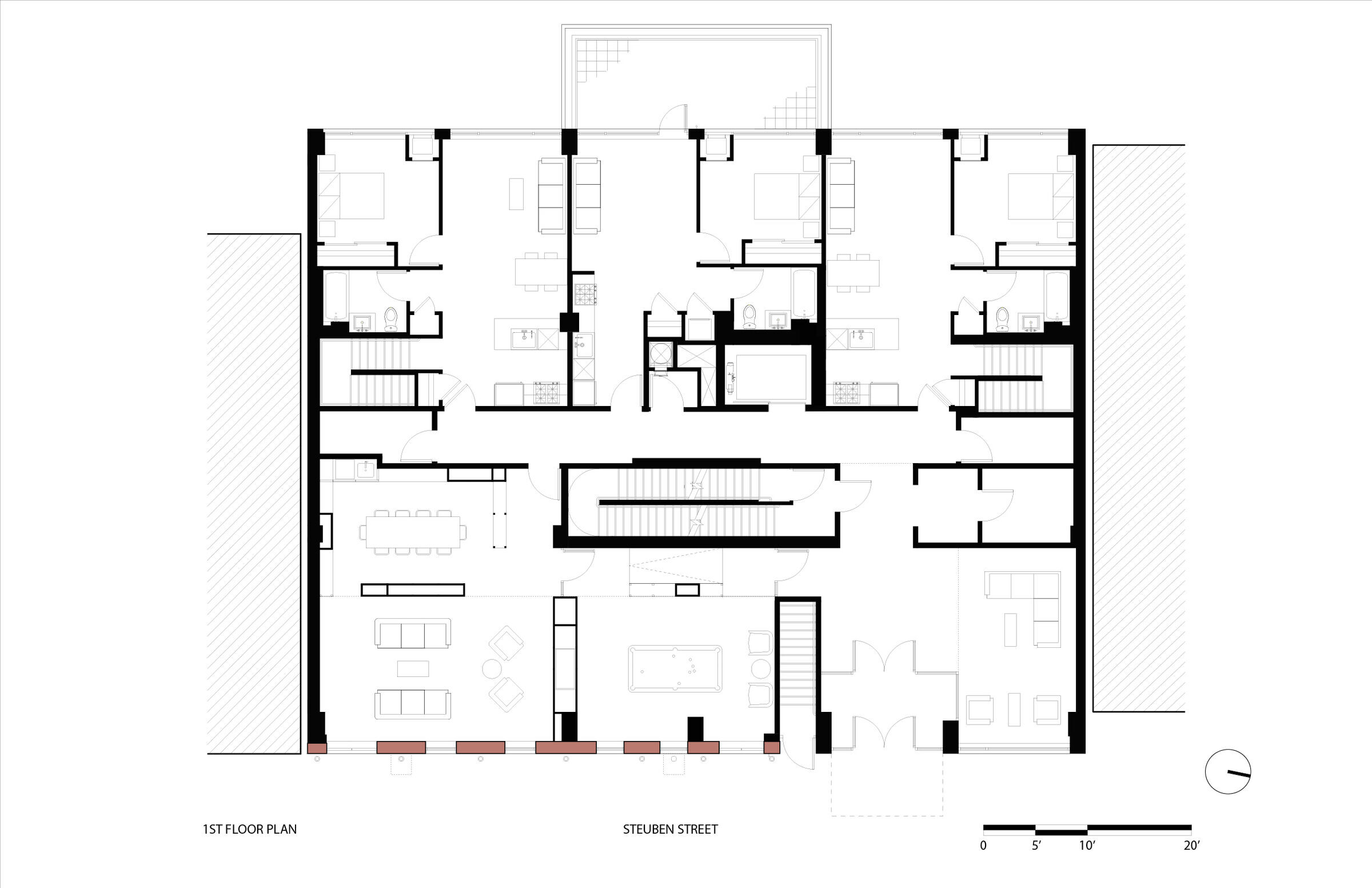
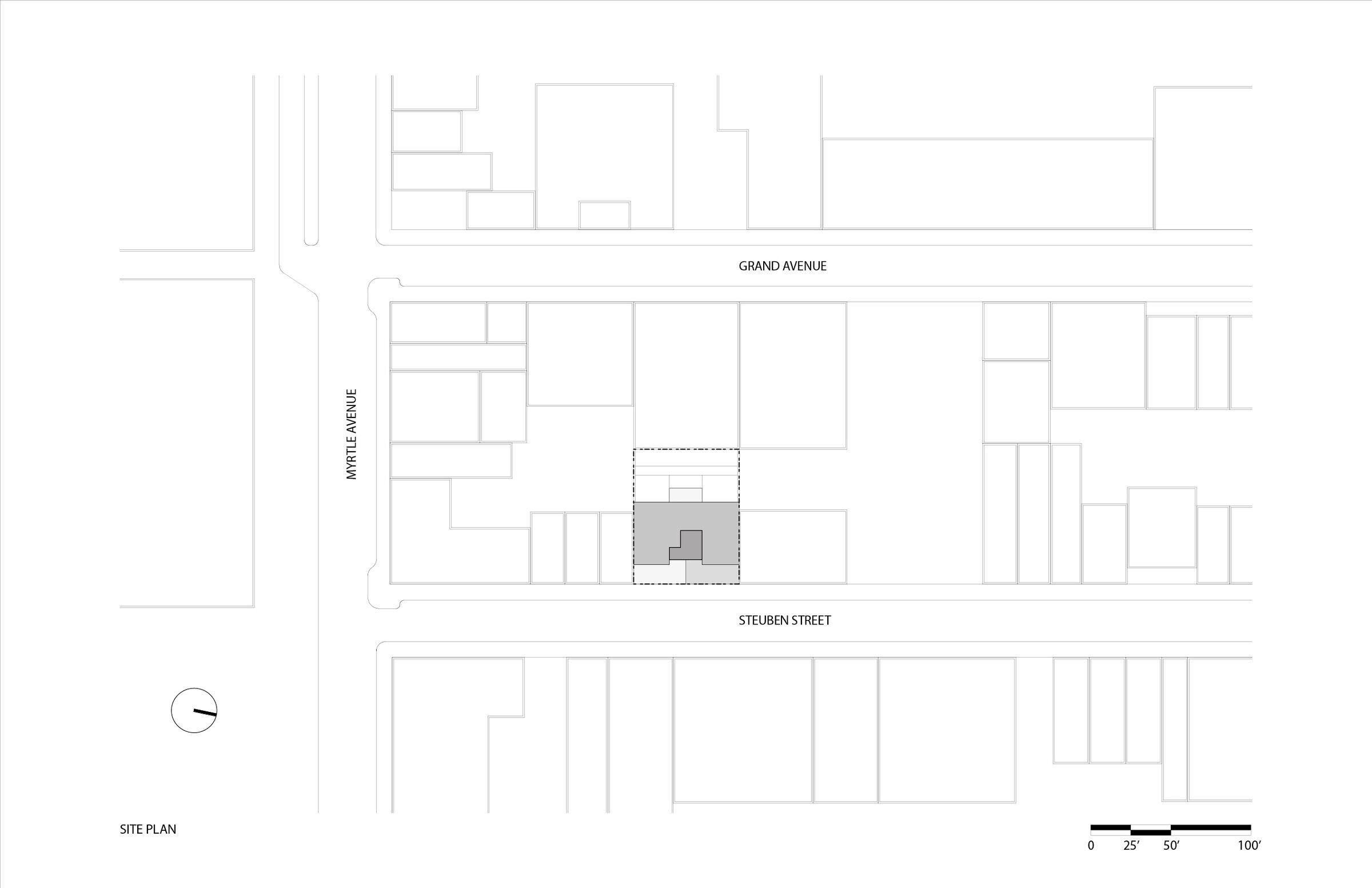
Material Used:
1. Equitone – fiber cement façade panels
2. ATAS International – corrugated aluminum façade panels
3. Reynaers – aluminum windows & louvers
4. Kone – elevator
5. WAC – exterior illumination





































