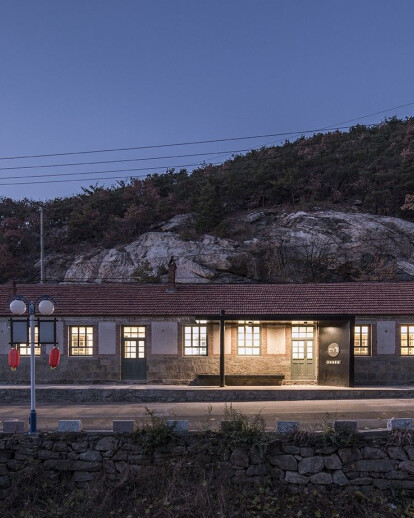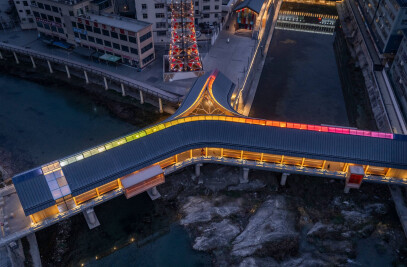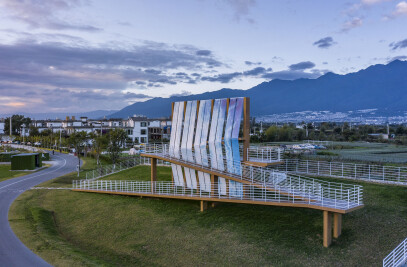Village status : Shallow mountain ancient village in the center of Weihai city
Wangjiatuan village is located in Zhangcun town, Huancui District, Weihai city, Shandong province. It's about a 30-minute drive from the city center. The village belongs to the scenic area of Likou mountain, which is one of the passes into the mountain. Its geographical location is convenient and important. The village is located in an east-west valley, North-south high, with streams running through it.The village form is long and narrow, the surrounding natural ecology is intact, the agricultural landscape resources are rich. There is a temple rebuilt in recent years on the east side of the village. The original structure of the village settlement is complete, with a large number of traditional dwellings built by rubble stone masonry, as well as objects carrying historical information such as Teama stone, gate head, and stone pier. It is a typical traditional village in shallow mountainous areas of Jiaodong region.
The village has a certain basis of tourism function. On weekends or in the flowering season, local residents of Weihai will come here for sightseeing. There are already some tourism supporting facilities in the village, but the scale is small, not systematic, and the space conditions are relatively poor, and the format of business is mainly farmhouse, lack of hierarchy and influence.
As an important part of the "beautiful village" project in Likoushan area, the planning defines Wangjiatuan village as a traditional Chinese culture and leisure experience village relying on the surrounding natural resources and the cultural resources of Guangfu temple. The future format of the village will focus on the parent-child leisure experience and traditional Chinese culture, with the main business themes of "Confucius six arts"and "gentlemen eight arts".
The planning and construction work is divided into several parts:
1. Environment improvement and style improvement: based on the original texture of the village, the designer sorted out the village structure, improved and improved the village landscape (especially the water system), and sorted out and restored some typical dwellings in Jiaodong.
2. Reconstruction of buildings to create highlights: the designer selects a number of buildings in the village and transforms them according to the architectural characteristics to form a spatial node with the unique character of Wangjiatuan and the propagation force. Such as 12-Bay Art School, Mica-Bar, Chin House, etc. According to the overall positioning of the village, the designer endows space nodes with appropriate functions to serve local residents and foreign guests.
3. Introduction of social capital and diversified development: based on the work completed by the government in the early stage, the designer improves the scheme design of village infrastructure and nodes, and then introduces social capital to form benign interaction and complete the rural revitalization.
4. Cultural and creative follow-up and enrichment of services: in combination with the characteristics of Wangjiatuan village and the architectural transformation and future business form in this work, the design team designs a series of cultural and creative products to serve future tourism and leisure services.
12-Bay Art School is an important part of Wangjiatuan's overall work and also one of the carriers of the theme of "six arts".It is an old building renovation project, the original building is a typical Jiaodong residential form, tile roof, rubble outside wall.It was once used as a rural primary school classroom, but it was left unused before the renovation.Because there are twelve rooms, the locals call them“12 bay”.The original building is divided into three independent parts, namely six rooms, three rooms and three rooms;Twelve rooms line the street, forming the main street facade of the area and defining the main features of the village.The back of the building is adjacent to a cliff and forms a triangular space between it and the cliff.The cliff rock form is fantastic, natural, has the Chinese traditional esthetics artistic conception very much.On the east side of the building are the public toilets added in the village in recent years, with poor image and low utilization rate.
Because the architectural style and features are distinctive and well preserved, and the architectural quality is also good, the design team hopes to moderately transform the building on the basis of retaining the original architectural style, so as to make it adapt to the new use function and have the temperament of The Times.
Functionally, the new building will be used as a rural beauty school.Three originally isolated Spaces were opened up, and the whole space was divided into three parts: classroom, exhibition area and reading area.The classrooms are relatively private, separated from the exhibition and reading areas by doors;The exhibition area and the reading area are public areas of the new building, open, transparent and yet layered, showing a welcoming attitude to the public while trying to retain the heavy residential features of the original building.
The main entrance, which was redesigned and defined, was arranged in the exhibition area. The designer used black steel plates to construct a semi-open-air door head, which on the one hand gave the entrance a symbol, and on the other hand, the contrast between the old and new further indicated two independent construction ages.
The exhibition area is small and the space is relatively simple. The "white box" treatment mode is more conducive to the layout and display of future exhibits. The "screen wall" at the entrance not only properly combines the sight line, but also provides a support for the preface and exhibition wall.A hole is opened in the north wall of the exhibition hall to make the previously closed interior space face to face with the mountains and stones on the back of the building. Black steel plates are also used to echo the entrance on the south side, suggesting the penetration of new elements and the designer's intention to lead people to the mountains and stones behind the building.
On one side of the exhibition area is the reading area, which is separated from the two areas by a double-sloped building with a cross-section of mute openings.The reading area is equipped with bookshelves and exhibition tables for books and cultural and creative products related to regional and sinology.The north wall is combined with the original Windows, and the designer combines the bookshelf with the seat, forming a fit relationship between people, buildings and objects.The roof of the original building is retained and partially exposed, combining new interior finishes to create a contrast between the old and the new, as well as light and shade.
The external environment of the building is also an important part of the renovation.On the side facing the street, the irregular land between the building and the street is organized. The designer uses the elevation to design a platform higher than the road, on which users can sit, rest, watch and talk, but not be disturbed by the traffic.The exterior space on the back of the building is a major discovery of this design. Originally it was a forgotten corner where villagers raised chickens.During the exploration, the designer found that the rocks behind the building are of great aesthetic value, and the "gap" between the rocks and the old building forms a natural interior space, which conforms to the artistic conception of Chinese traditional self-cultivation.Then the design made clever use of this "carry body", make the ground a little level off, laid anticorrosive wood;Rocks do not do any change, just show it here, as the "face wall" of the scene;A semi-open pavilion perpendicular to the original building is placed on the west side of the rear area, serving as the boundary of the area and providing a relatively comfortable space for subsequent use.
The public toilet on the east side of the original building is one of the problems that must be solved in this design.Cannot tear down, but affect beautiful appearance again, how to do? Designeruses grid to cover public toilet rise.The scale and form of the grid construction come from the "twelve rooms" nearby.As a result, low humble public toilets into a continuation of the school of beauty.The treatment of black grille not only continues the scale of the main building next to it, but also continues the transformation of the whole project.The gap between the toilet and the beauty school is utilized. A staircase for only one person is installed here, and a small viewing platform that slightly highlights the building's facade is connected to it, providing a place for the public to climb the height, have a distant view and have a close look at the roof of the original building.Toilet roof also is used rise to become the roof platform that can stop temporarily, it formed the small interest outside the building together with stair, watchtower.

































