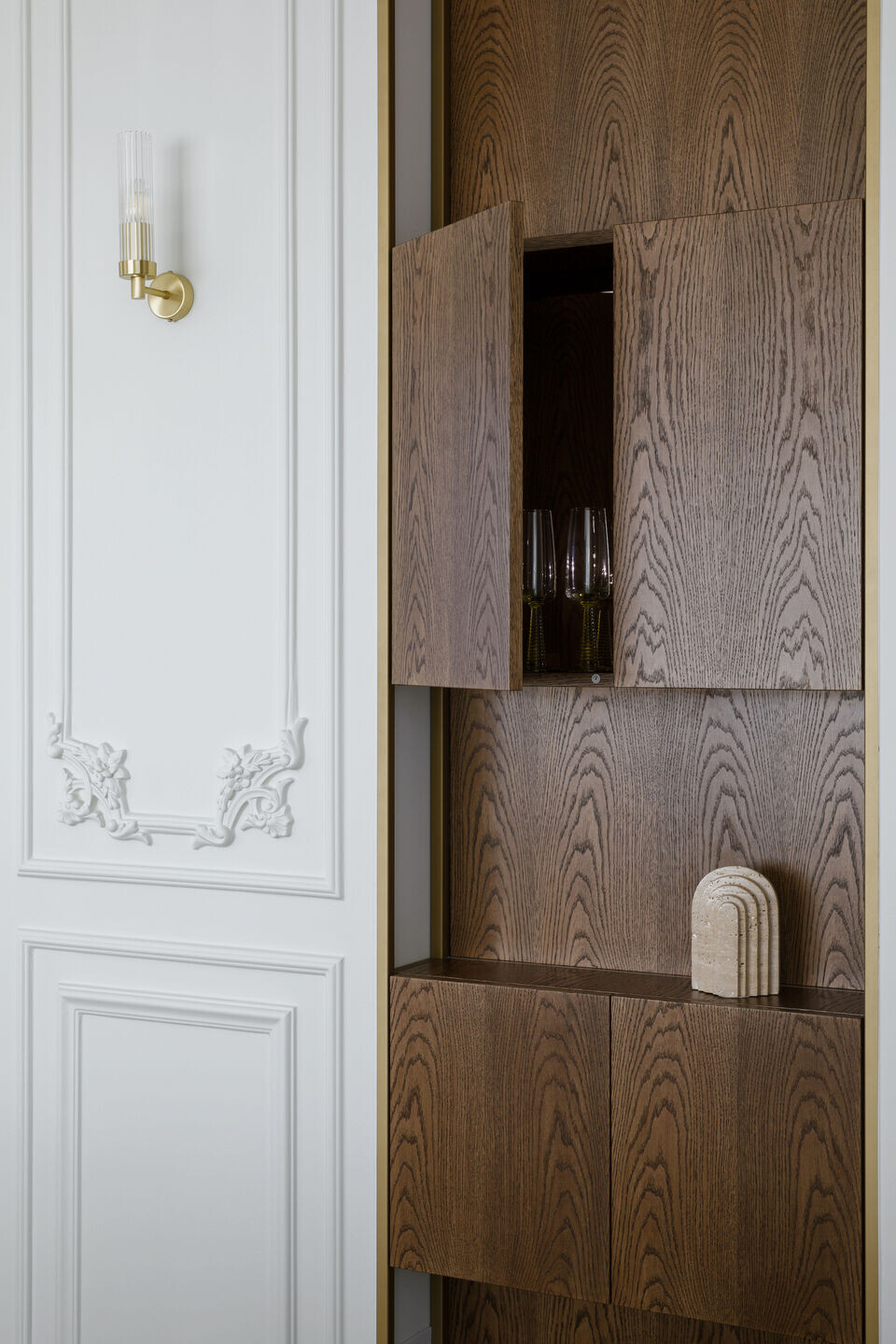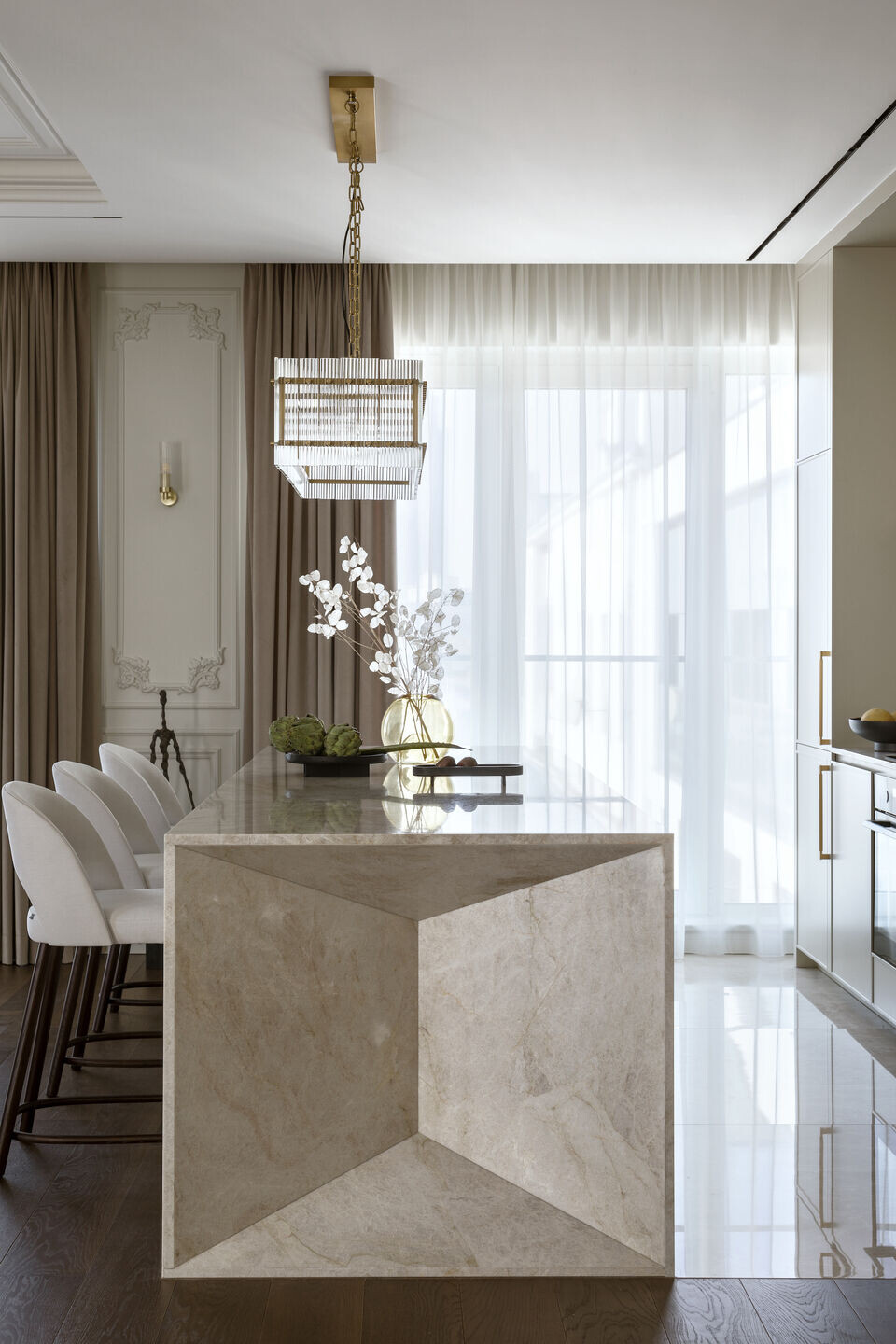The interiors of the apartment located in the 19th century Foksal 13/15 tenement building are a trip down history lane, where the beauty of the belle époque is interwoven with a modern lifestyle. A space where every detail reflects the essence of elegance was designed by the Warsaw Hola Design studio. High-end materials and hand-crafted furniture introduce classical harmony and exquisite sensuality.
In the very heart of Poland’s capital city, next to Royal Route, a veritable pearl of architecture is hidden. The apartment buildings at Foksal 13/15 underwent meticulous renovation, which was a tribute to history and culture.
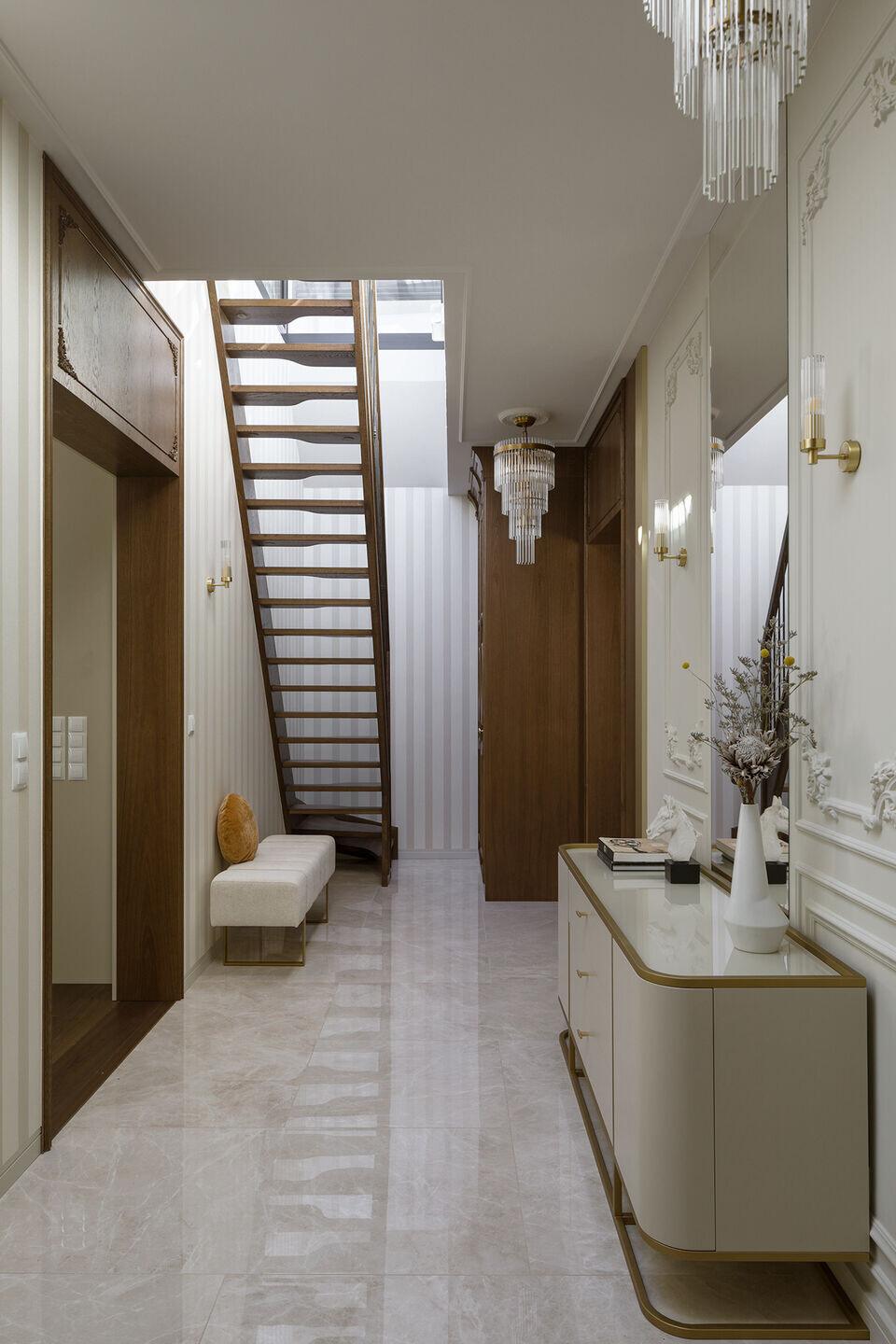
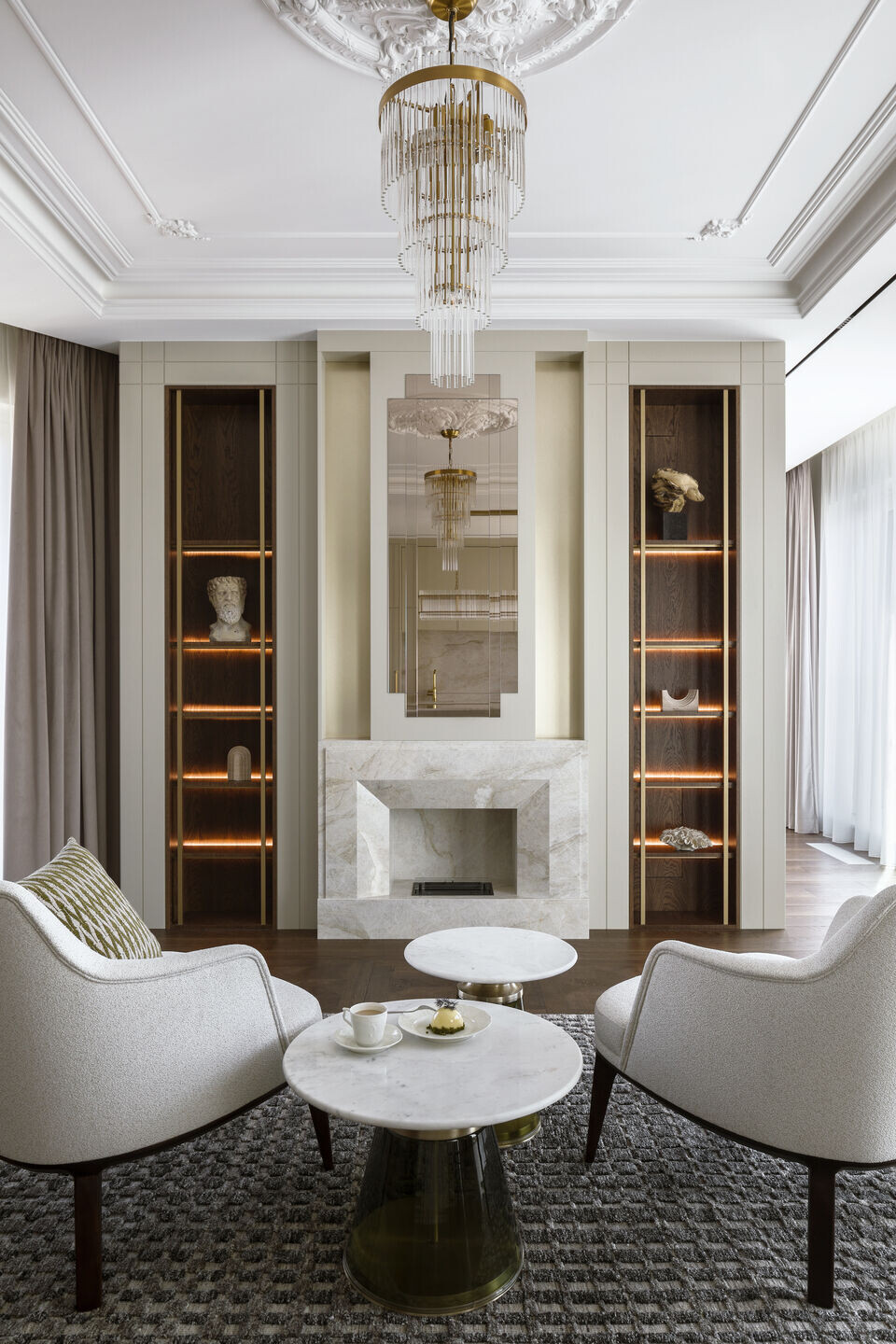
120-year-old buildings have become the symbol of luxury and the most prestigious address in Warsaw. The interiors of the 19th century apartments hide a wealth of authentic details and decorations. Renovation took several years, but managed to restore the buildings’ former glory. Here, the belle époque lives again, and the interiors are a true symphony of classic taste and modern luxury.
A spacious staircase, flooded with light, boasting carefully restored polychromes, leads to the top floor apartment. As we tread on the beautiful floors of white marble, we can marvel at the hand-crafted iron banisters with wooden handrails. Richly ornamented doorways and refined moldings take you on a trip back to the times of glory of these historical residences.
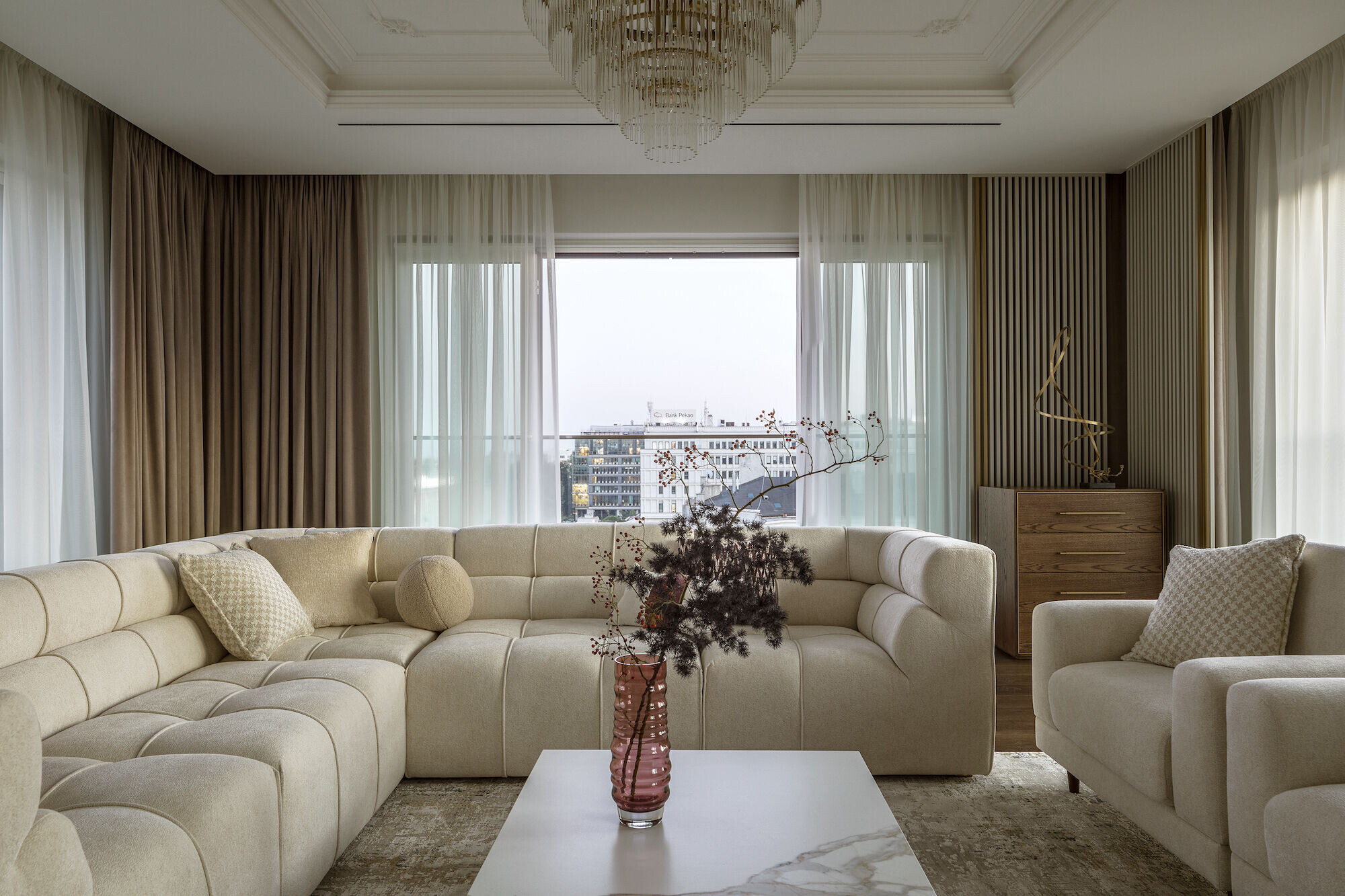
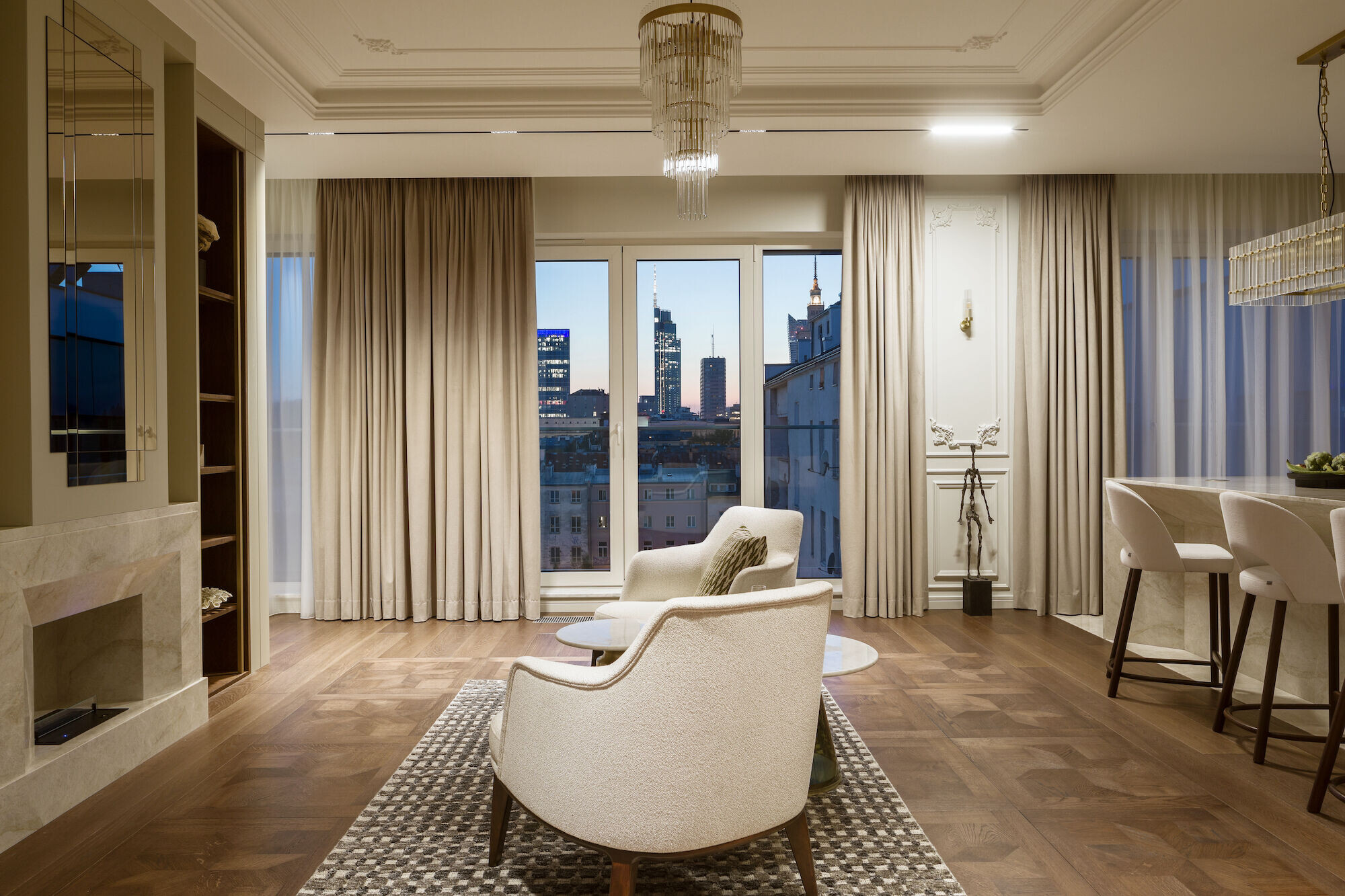
This luxurious apartment is a space that radiates classical elegance from the very threshold. – We were inspired by the context provided by the building’s architecture and its history. We wanted to allude to historical elements, yet keep a certain sense of lightness. That’s why we combined moldings with more modern interior detailing. Wooden floors and doors harking back to the original 19th century ones introduce a sense of timeless aesthetics – explain the designers Monika and Adam Bronikowscy from Hola Design studio.
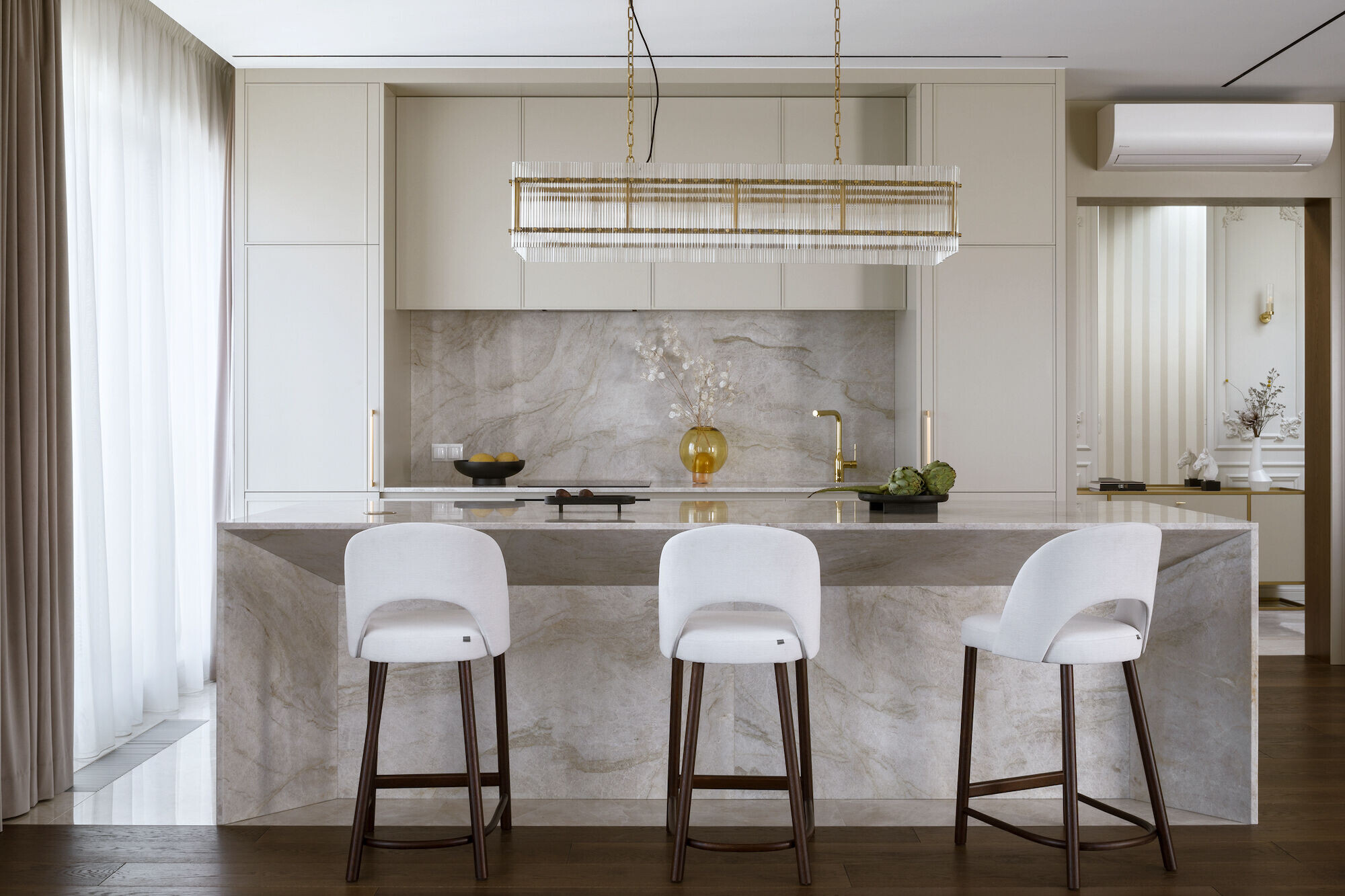
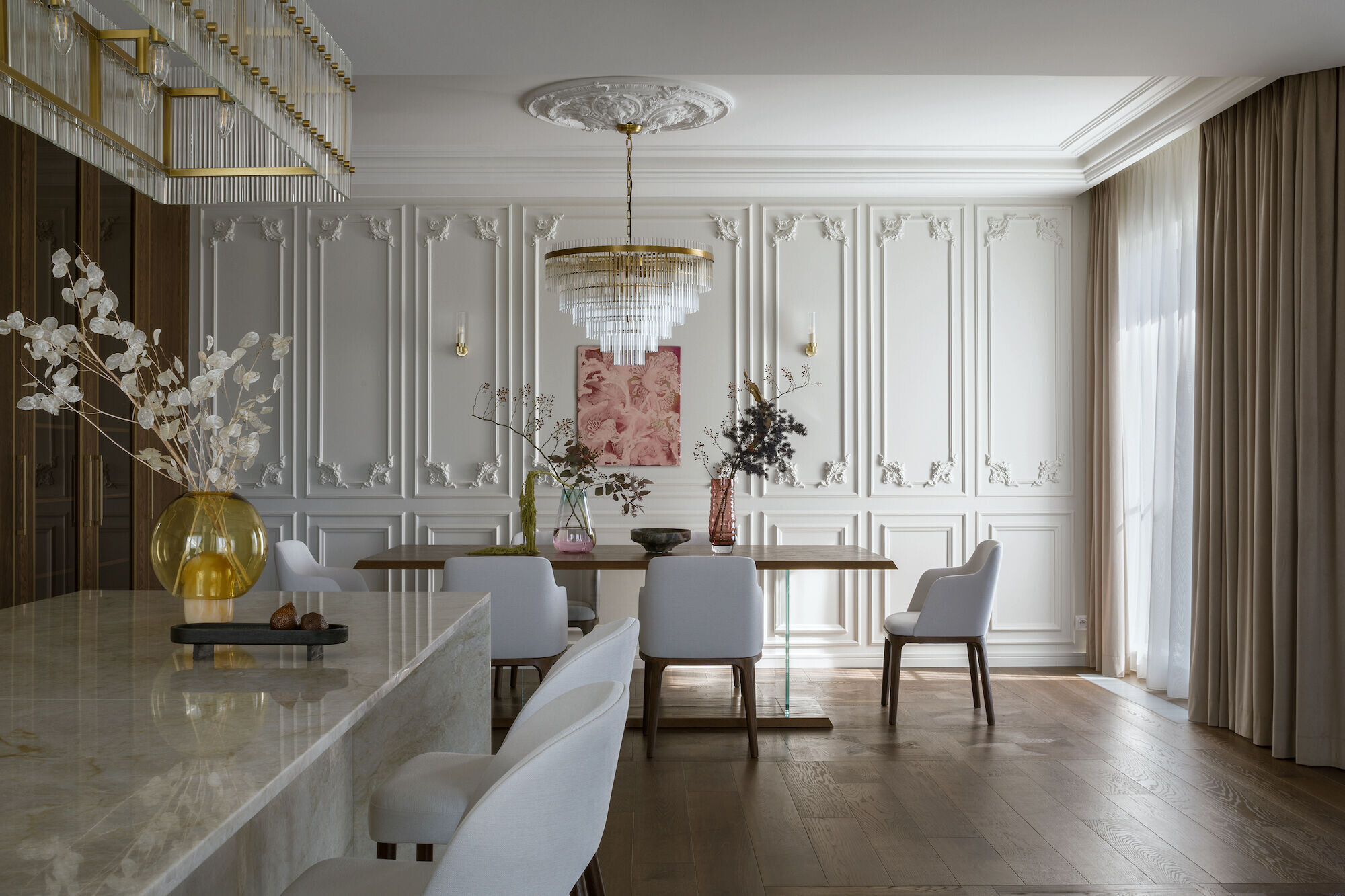
Our architects were tasked with the redesign and rearrangement of a 160 square meters space. The heart of the apartment is a spacious living room, divided into two zones, with a panoramic view of Warsaw. Extensive glass paneling allow ample daylight into the apartment. A leisure and TV space connects with an open kitchen and a dining area. The apartment comes with a master bedroom, combined with a bathing salon, a child bedroom and a bathroom. Upon the owners’ request, Hola Design team improved the functionality of the apartment, by designating a separate studio room. Another valuable asset is also the roof terrace, with original wooden alternate tread stairs leading to it, with special paddle shape landings.
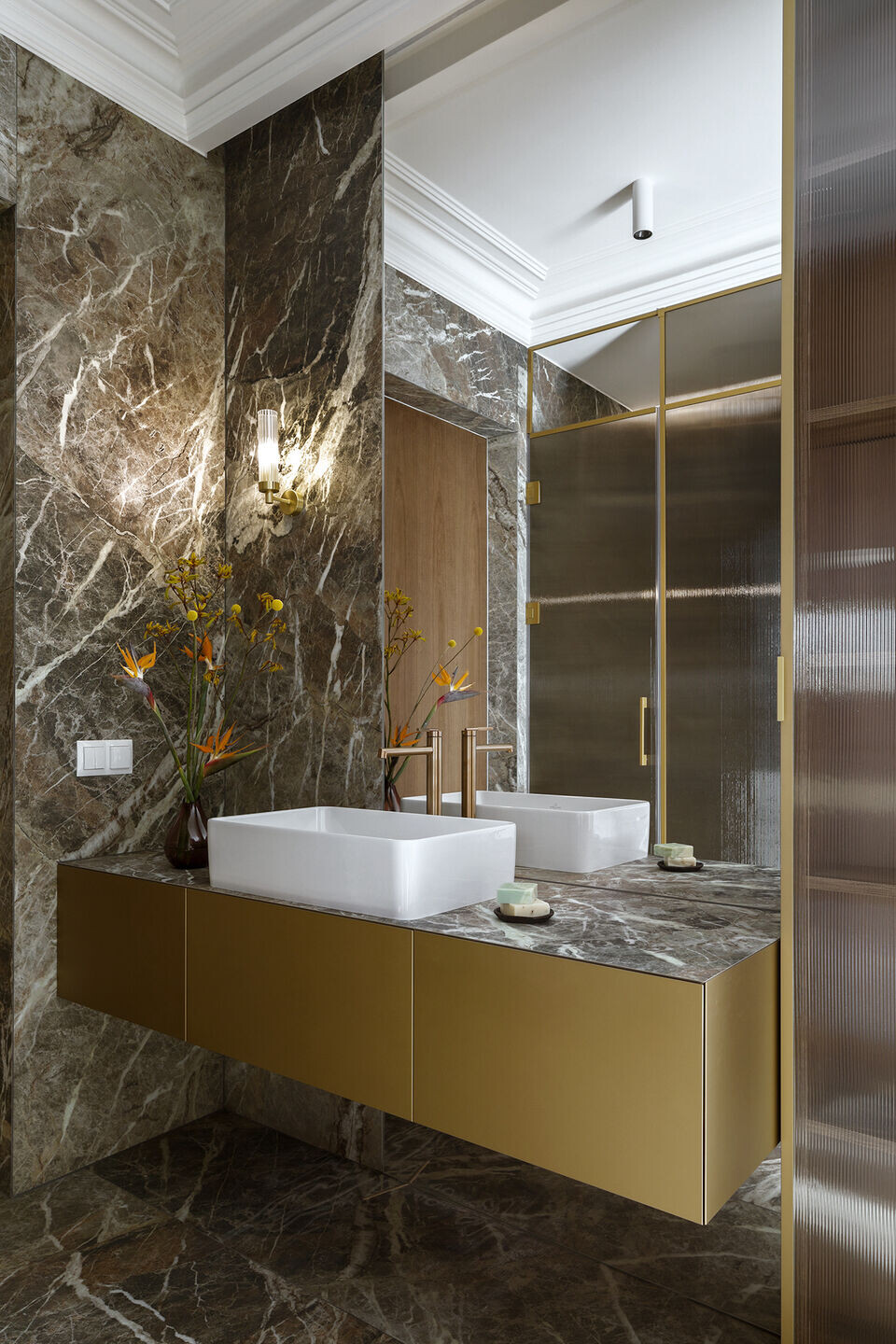
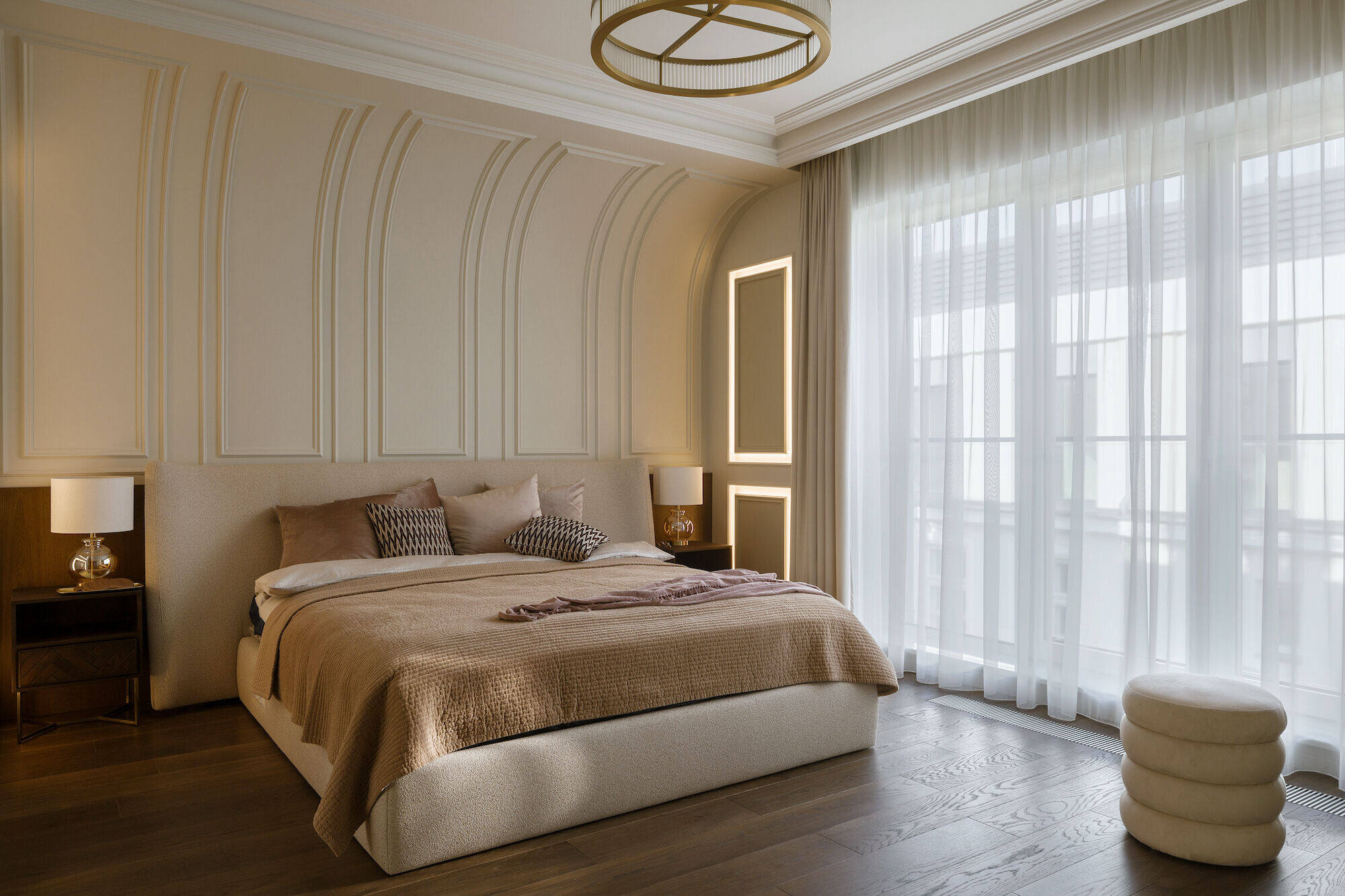
The color palette consists of light, warm colors: off white and shades of beige. The toned-down background made room for a wallpaper with a sharp pattern and harmonizing with decorative details. Custom niches in the living room were filled with wooden furnishings, based on a subtle metal structure, varnished gold. A piece of furniture designed with masterful precision and executed by Hola Design, brings a distinguished elegance to the room. Golden accents also appear in subtle closed grips and classic chandeliers, which allude to the aristocratic apartment buildings. – We sought to perfect even the tiniest details, such as the ornaments carved in the wooden furniture. They are what defines the interior and bestow good taste – Monika Bronikowska highlights. She also points out a cleverly designed minibar, hidden under the wooden furniture veneer, flushed with the surrounding wall.
The wall and ceiling moldings, as well as the wooden floor coffers, allude to the style and the history of the place, while the dark oaken furniture and the natural stone instill timeless class into the interiors. Highest quality materials underscore the prestige of the venue and draw inspiration from the best traditions of classicism. Armchairs and sofas, along with lush curtains, instill a satin feeling of comfort and palace style. The interiors are additionally enriched with classical furniture, designed and custom-made by Hola Design, creating an interesting contrast with the abstract art by Krzysztof Renes. The sculptor follows his own technique, reaching for solutions known from the modern industry.
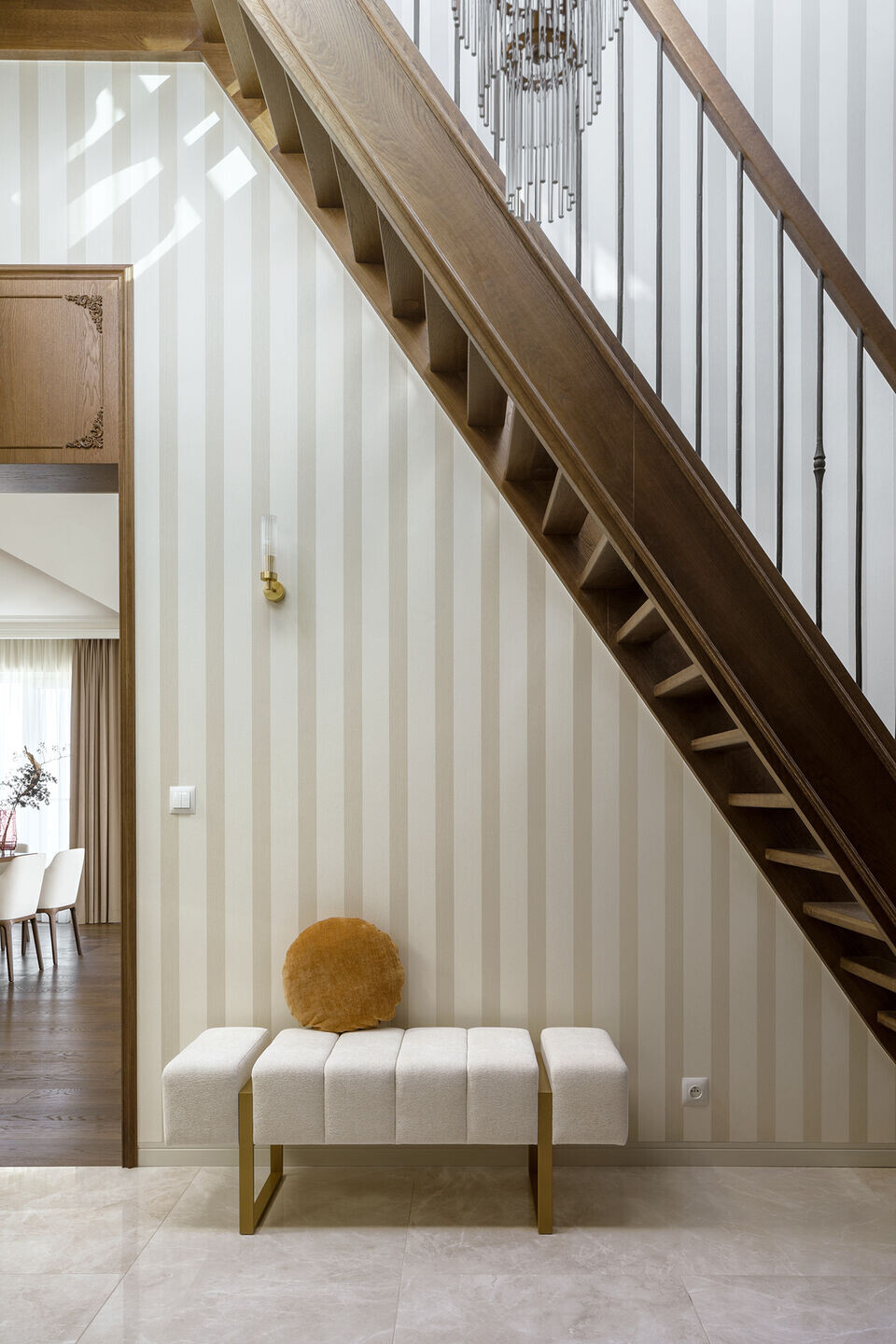
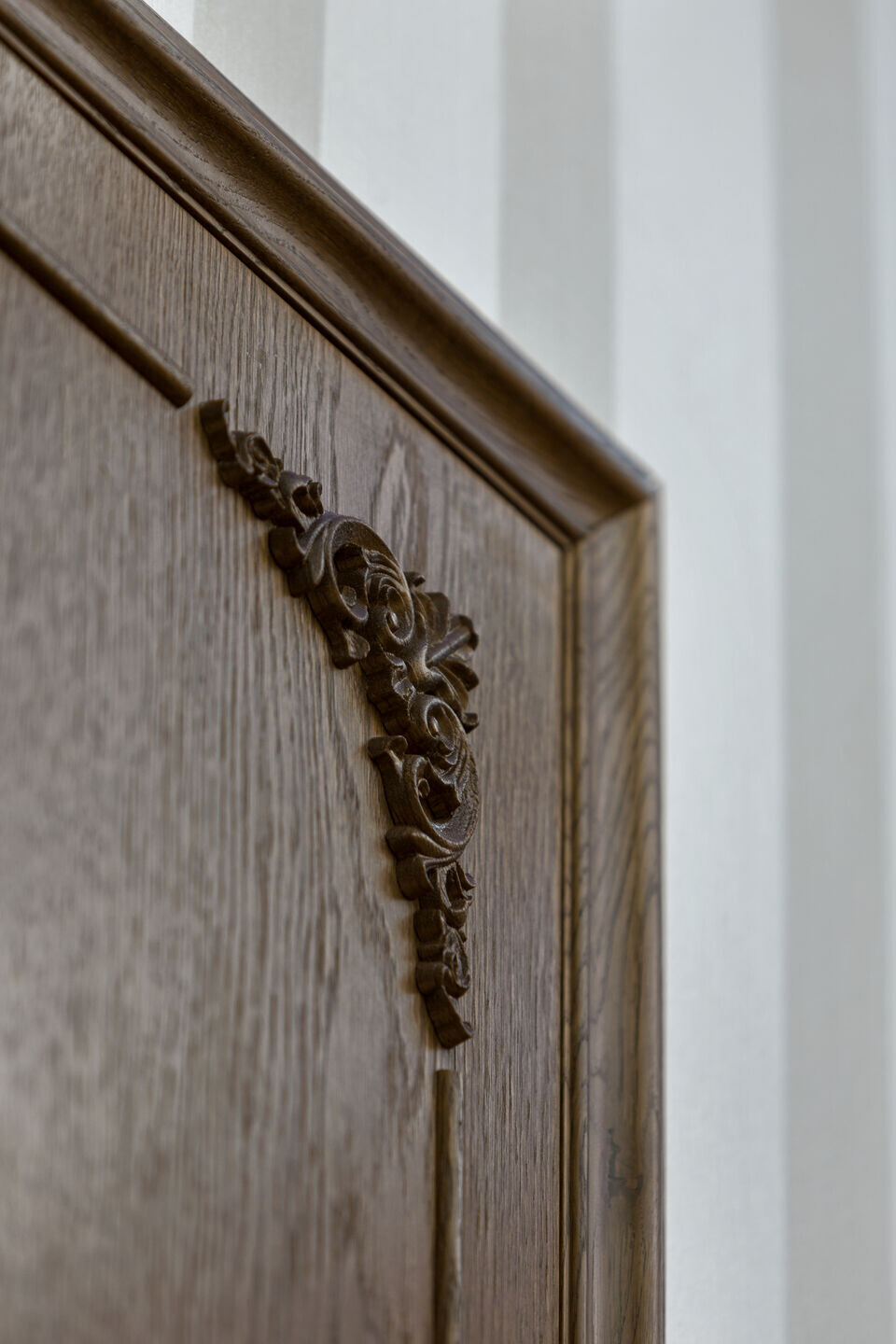
Attention is also attracted by the lamps, as they bring to mind historic chandeliers and add finesse to the rooms. – We also designed many hidden light sources, for example linear lights under the curtains and lamps in the niches. Such lighting complements functional lighting, introducing a warm, homey atmosphere – stresses Monika Bronikowska.
The master bedroom acquires its distinct character thanks to the rounding of one of the walls in the ceiling corner. Breaking sharp edges gives the room a soft and intimate feel. The play with natural light reflections is made even more interesting by a mirror wall, connecting the bedroom and bathroom. This dynamic space is calmed down by the light colors – white-beige tones soothe the senses. A dressing table hidden in the wall is a charming element that adds a touch of coquetry to the room.
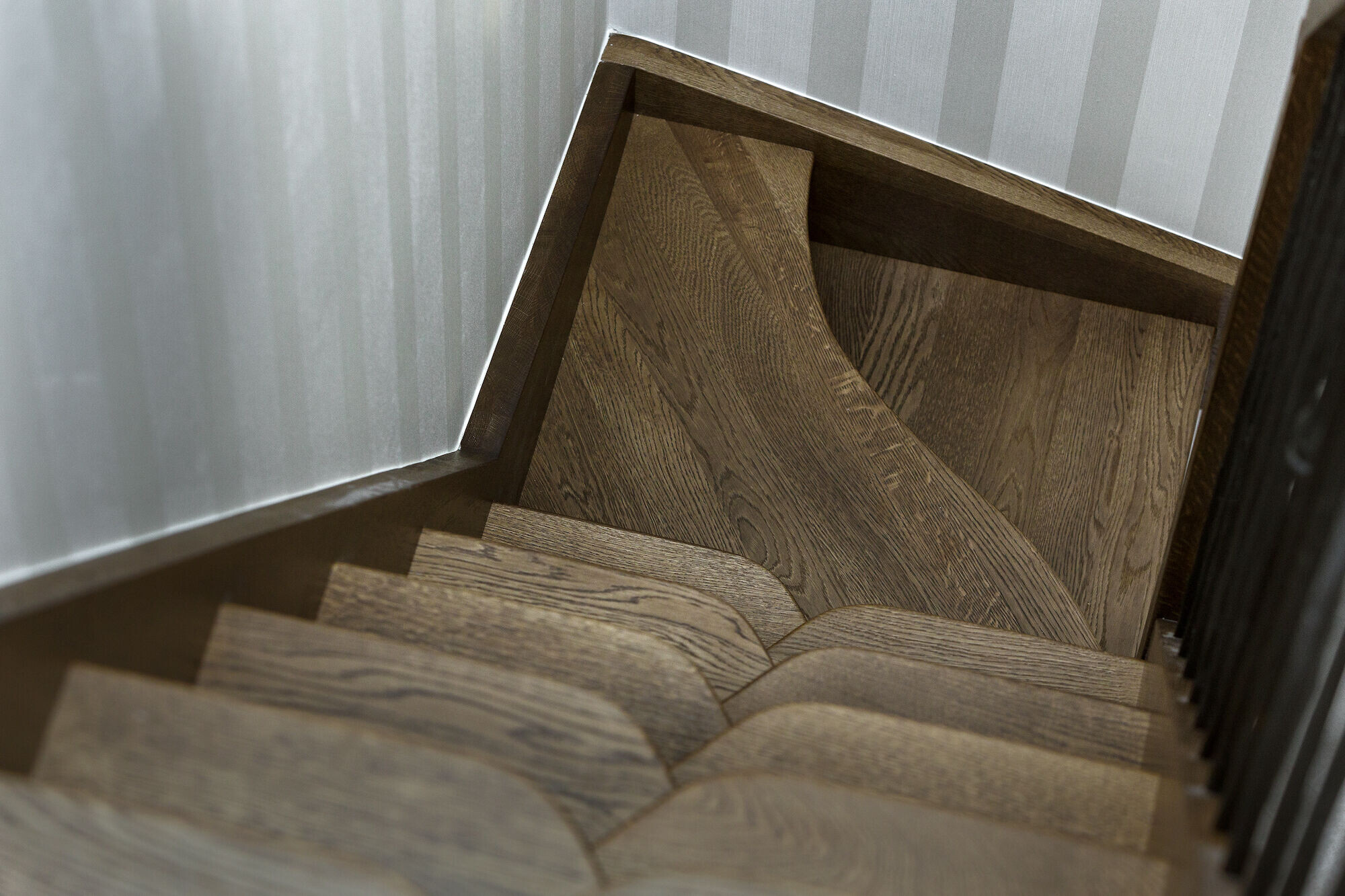
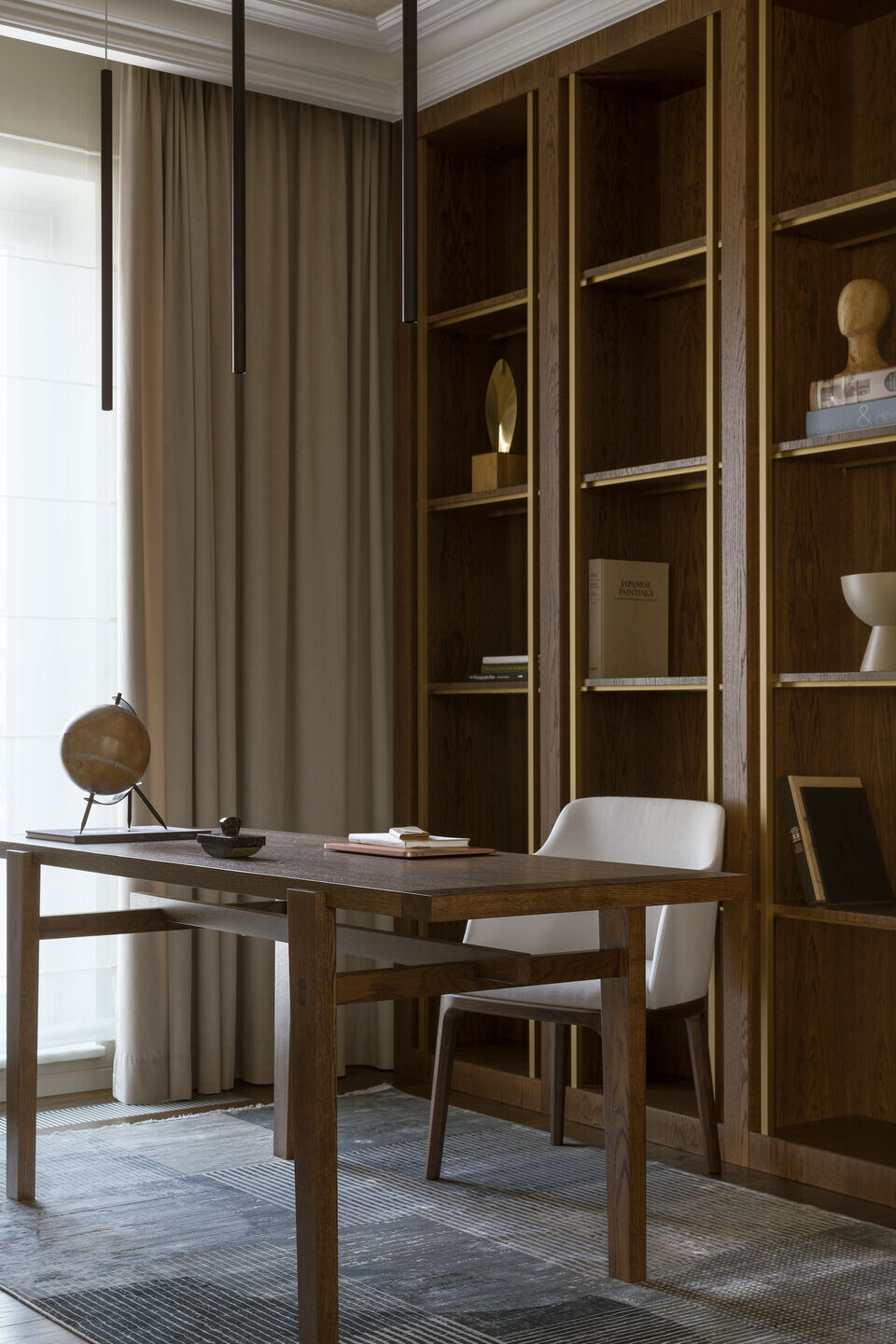
Symmetrical layout of the bathroom, with functional areas distributed on both sides of the axis, confirms the design’s consistency and an allusion to the classical aesthetic models. Dark-green sinters with a subtle marble pattern perfectly bring out the noble hue of the furniture fronts, kept in vintage gold. The entire arrangement is complimented by brushed brass fittings and golden custom-made edges.
Time spent at Foksal 13/15 is a fascinating journey back to the time when luxury was an integral part of daily life. This elegant, refined space created by Hola Design, skillfully combines inspiration drawn from history with functionality for everyday living.
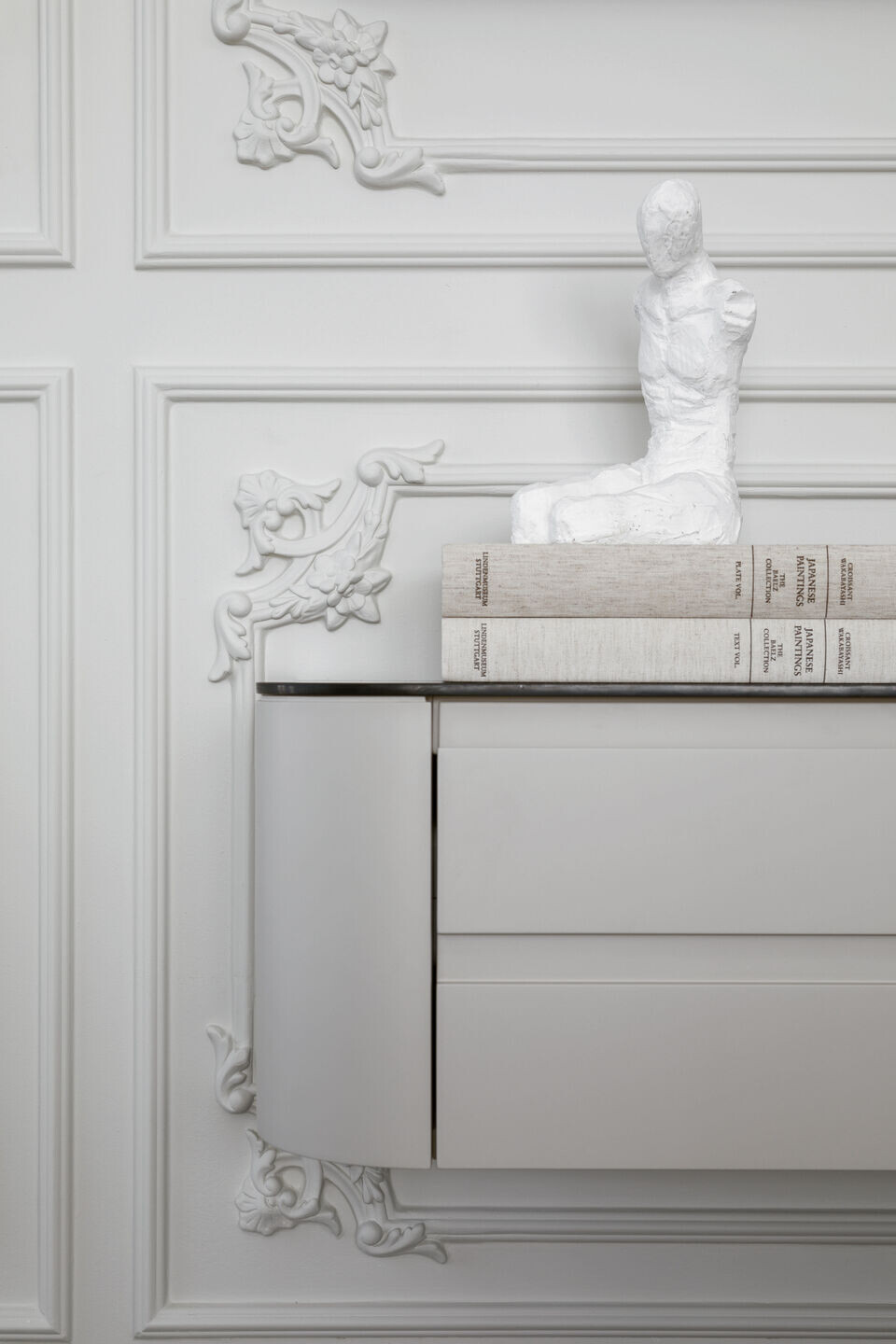
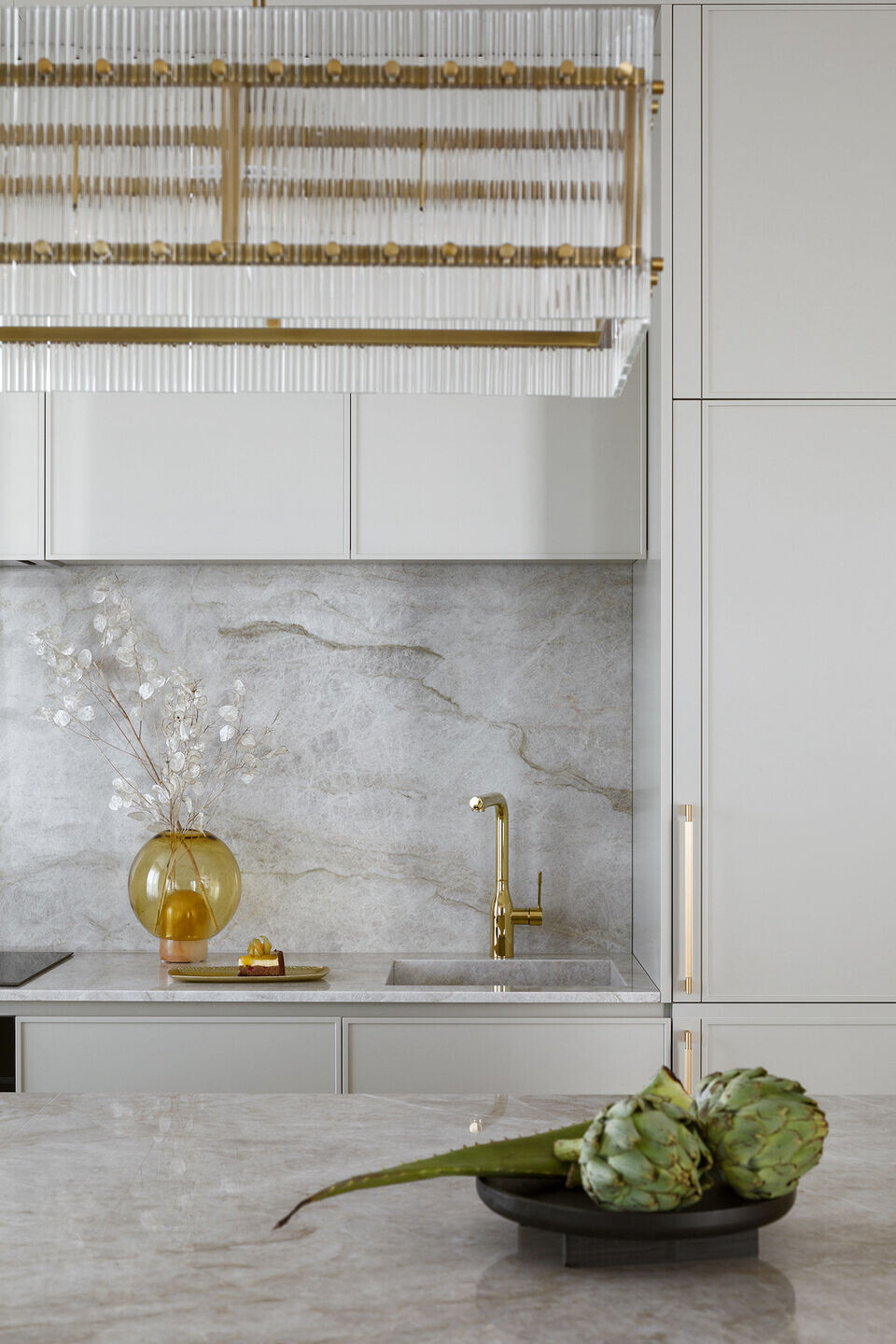
Team:
Architects: Hola Design
Photographer: Yassen Hristov
