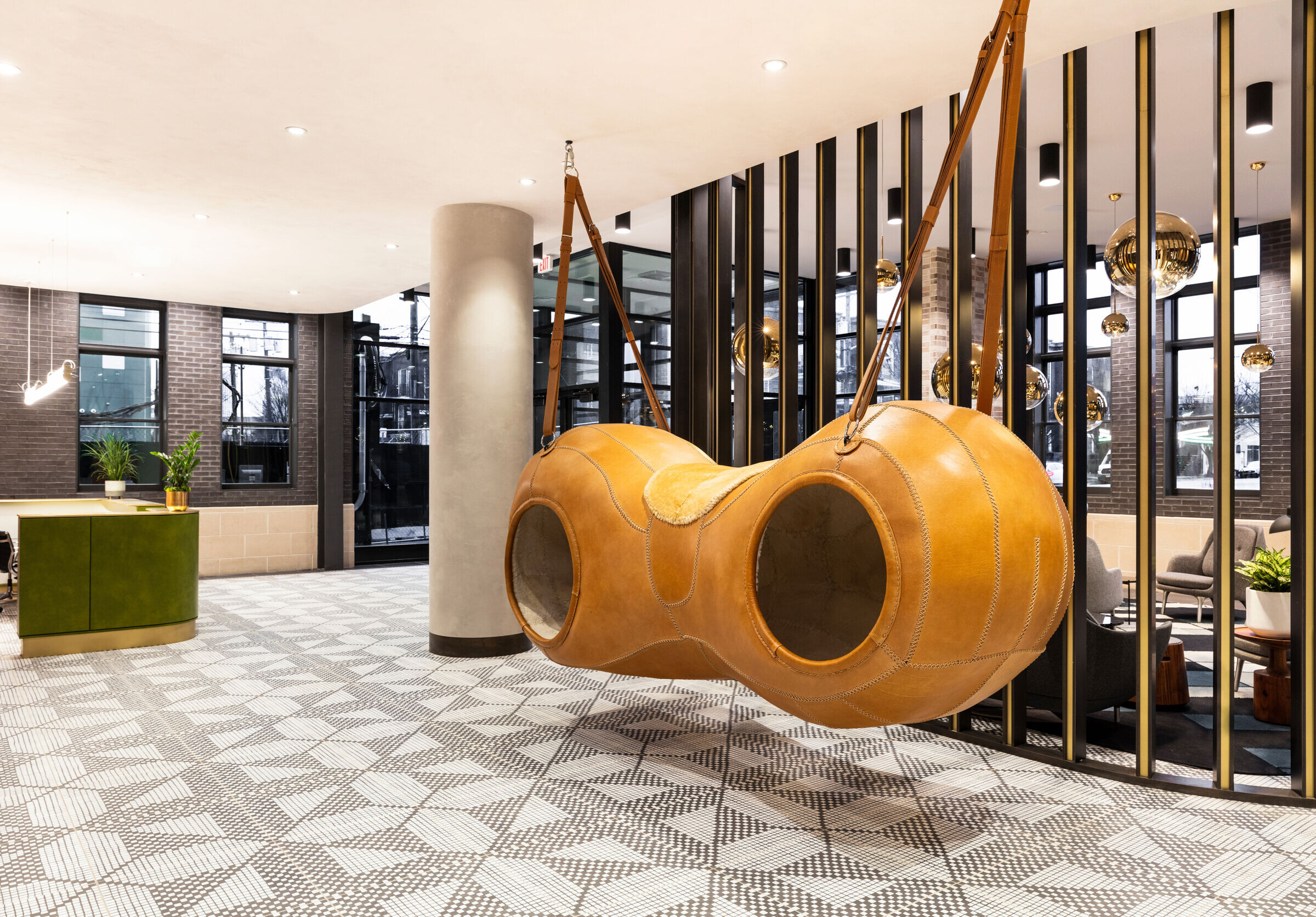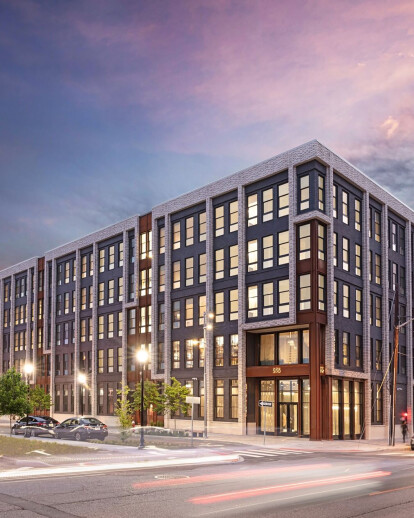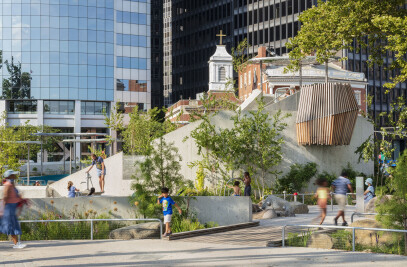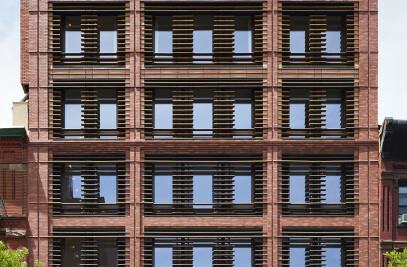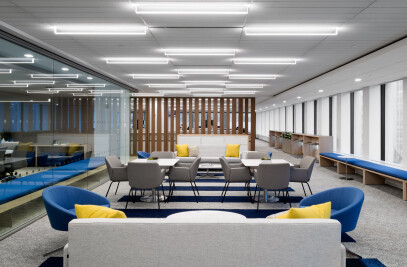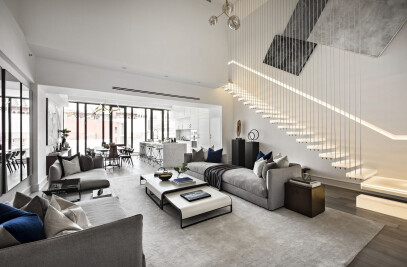295J is a mixed-use residential building in Jersey City’s Lafayette neighborhood. The design for the 309-unit building references the industrial style of the immediate context, while using changes in materiality to break the massing down to a residential scale. Masonry piers tie the building to the sidewalk and provide a nod to the vertical articulation of neighboring buildings. An aluminum panel system with a weathered steel appearance is revealed in breaks and openings through the two-tone masonry.
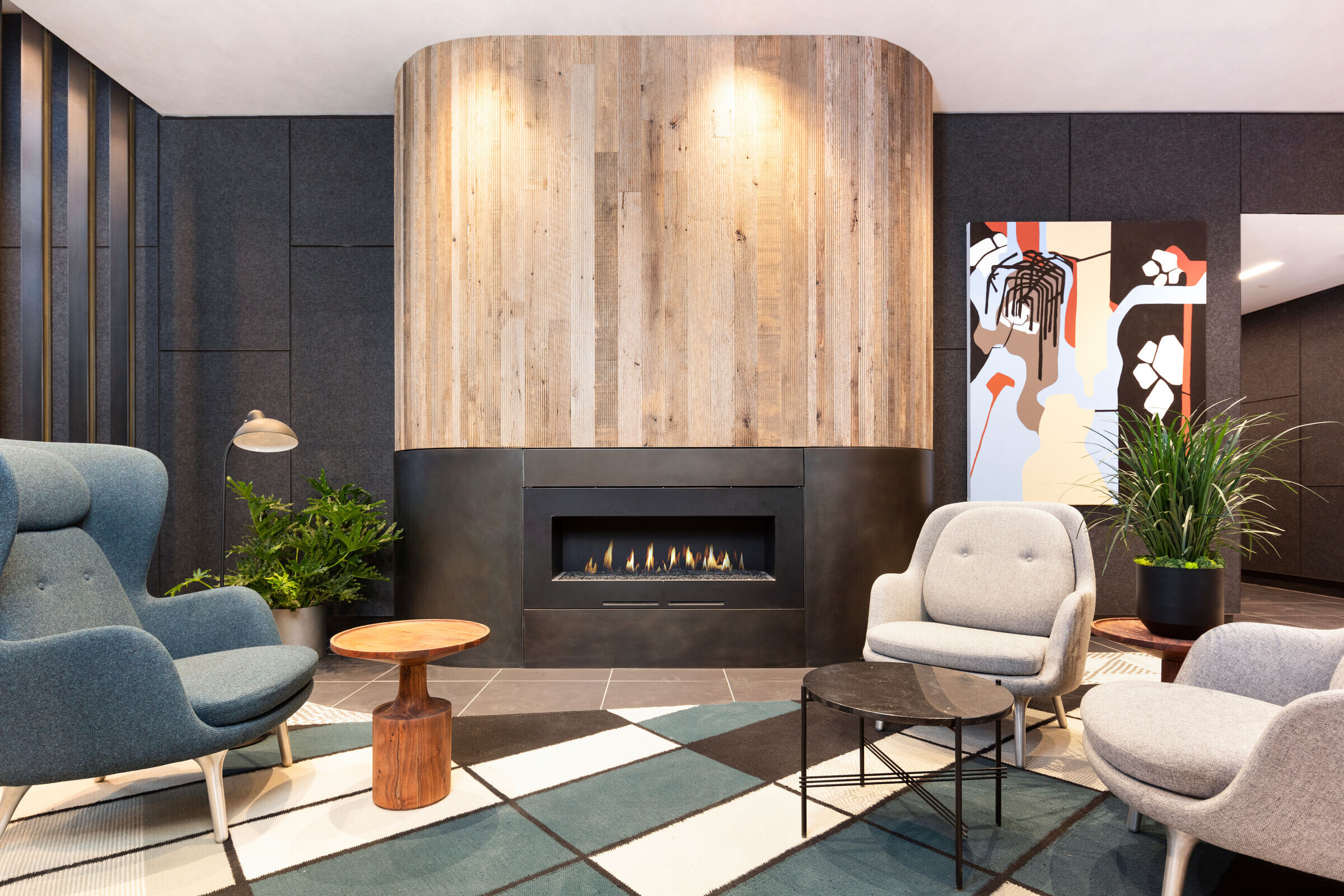
Inside, the interiors continue to reflect industrial cues from the neighborhood – the lobby a refined luxe lounge, where walls display large pieces of art tied back to the local artist community. Material selection includes felt and blackened steel walls juxtaposed with polished green marble, satin brass and touches of black-stained reclaimed wood. Furniture selection is intentionally flexible with lounge seating to accommodate individual chill-out space or group gatherings. Space is delineated with an “I-Beam” screen wall, made of a satin bronze plate sandwiched between two blackened steel fins.
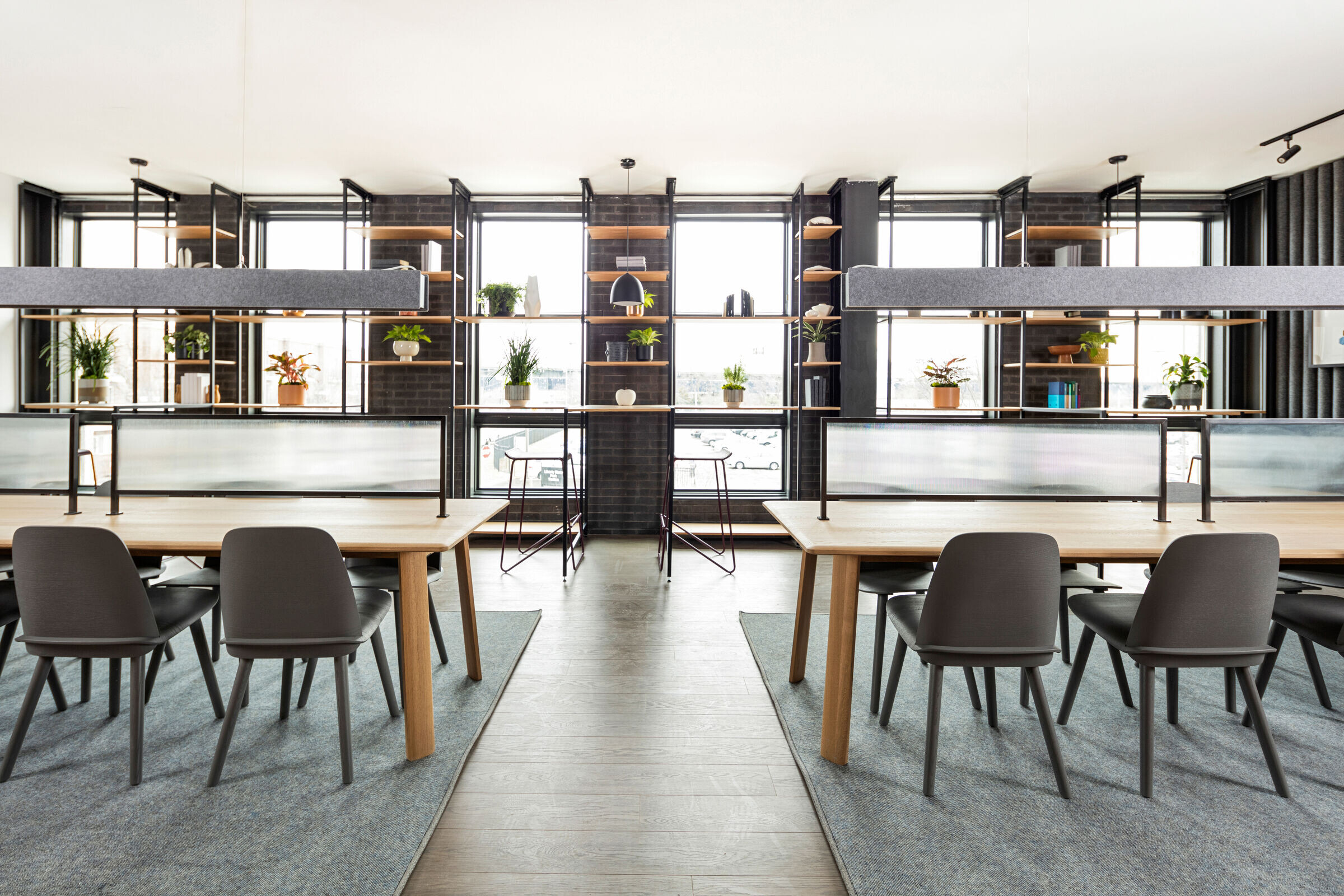
Long residential corridors are softened with moments of artistic graphic wall coverings unique to each floor, and doors are accentuated with dark grey full height surrounds and pinspot lighting at the brass unit number. Individual units echo the industrial language with black accents in lighting, hardware and appliances – contrasting the neutral soft grey palette and crafted tile backsplash in the kitchen.
