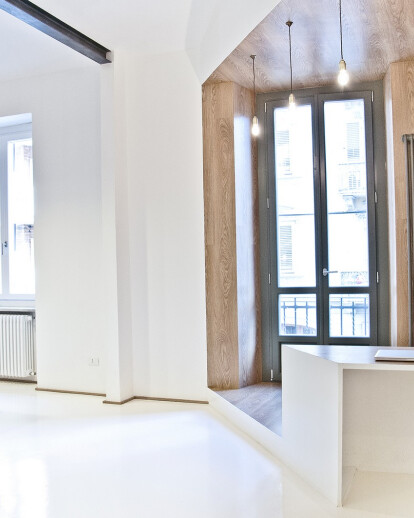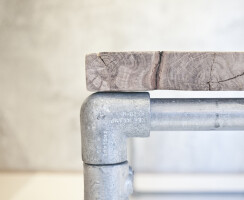We have been asked to reconfigure the interior of a three-room apartment of about sixty square meters in Turin to accommodate a new type of home who could also function as Airbnb. The new plan layout emphasizes the three vaults that crown the entire volume of the house: two of them frame the living area and one the bedroom and bathroom area. By cutting the septum that divided the two northern vaults, the living area takes a diagonal orientation that expands the perception of space. This axis scheme is further emphasized by the geometry of the sofa and by the wooden niche that outlines the study area and gives access to the bedroom and bathroom. The kitchen, made with reinforced concrete cast on site and oak doors, divides the dining room from an extra area used as utility and store room. The dialogue between different materials defines the dining area: concrete and wood for the kitchen, exposed concrete for the walls, zinc-coated steel pipes and wooden top for the table. The studio niche leads to the space held within the third vault where the bedroom and the bathroom are: this area is divided by a septum which maintains the space continuum at the ceiling level. On this third vault the original 1905 decoration has been brought back to the surface.
Products Behind Projects
Product Spotlight
News

Fernanda Canales designs tranquil “House for the Elderly” in Sonora, Mexico
Mexican architecture studio Fernanda Canales has designed a semi-open, circular community center for... More

Australia’s first solar-powered façade completed in Melbourne
Located in Melbourne, 550 Spencer is the first building in Australia to generate its own electricity... More

SPPARC completes restoration of former Victorian-era Army & Navy Cooperative Society warehouse
In the heart of Westminster, London, the London-based architectural studio SPPARC has restored and r... More

Green patination on Kyoto coffee stand is brought about using soy sauce and chemicals
Ryohei Tanaka of Japanese architectural firm G Architects Studio designed a bijou coffee stand in Ky... More

New building in Montreal by MU Architecture tells a tale of two facades
In Montreal, Quebec, Le Petit Laurent is a newly constructed residential and commercial building tha... More

RAMSA completes Georgetown University's McCourt School of Policy, featuring unique installations by Maya Lin
Located on Georgetown University's downtown Capital Campus, the McCourt School of Policy by Robert A... More

MVRDV-designed clubhouse in shipping container supports refugees through the power of sport
MVRDV has designed a modular and multi-functional sports club in a shipping container for Amsterdam-... More

Archello Awards 2025 expands with 'Unbuilt' project awards categories
Archello is excited to introduce a new set of twelve 'Unbuilt' project awards for the Archello Award... More





















