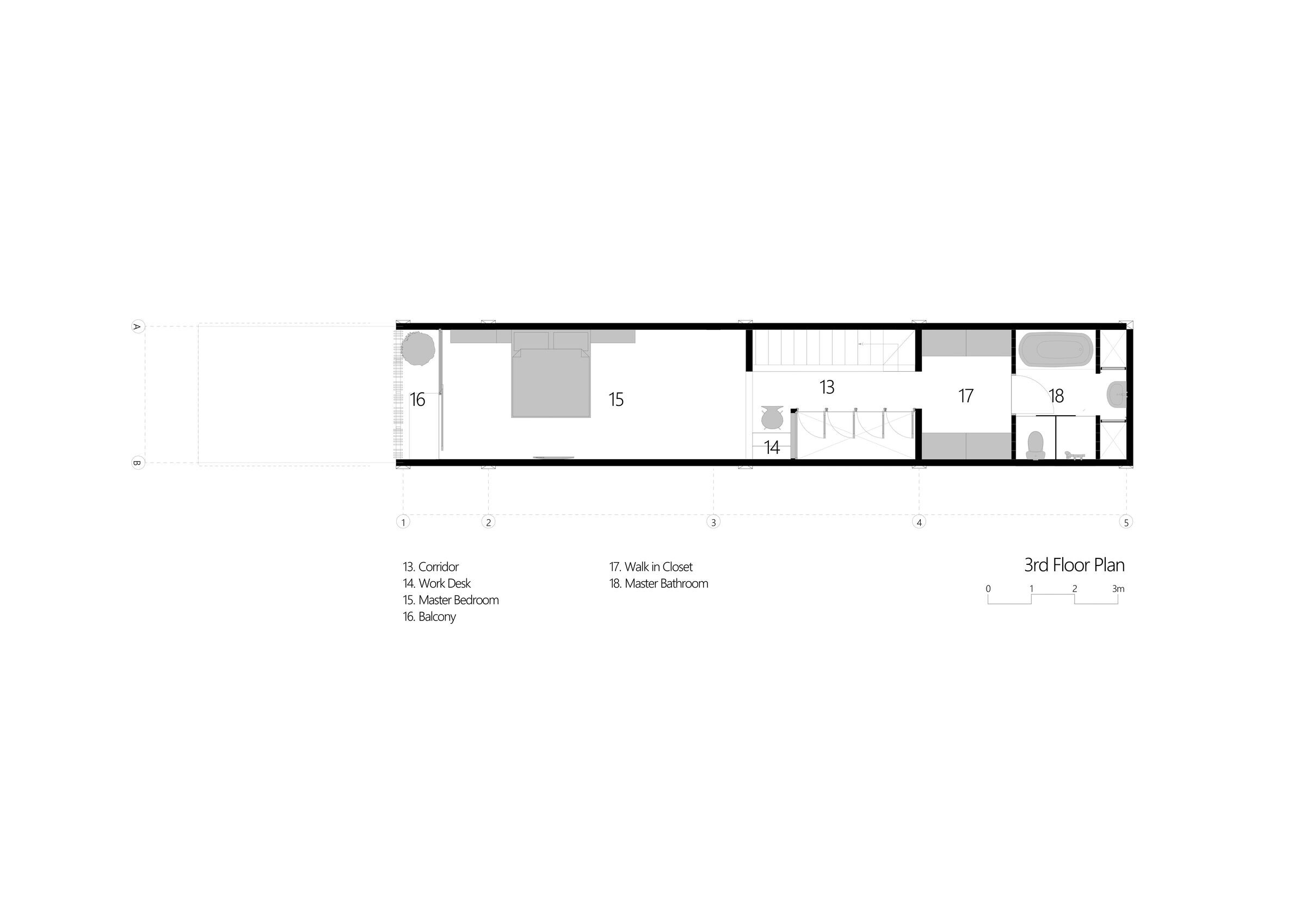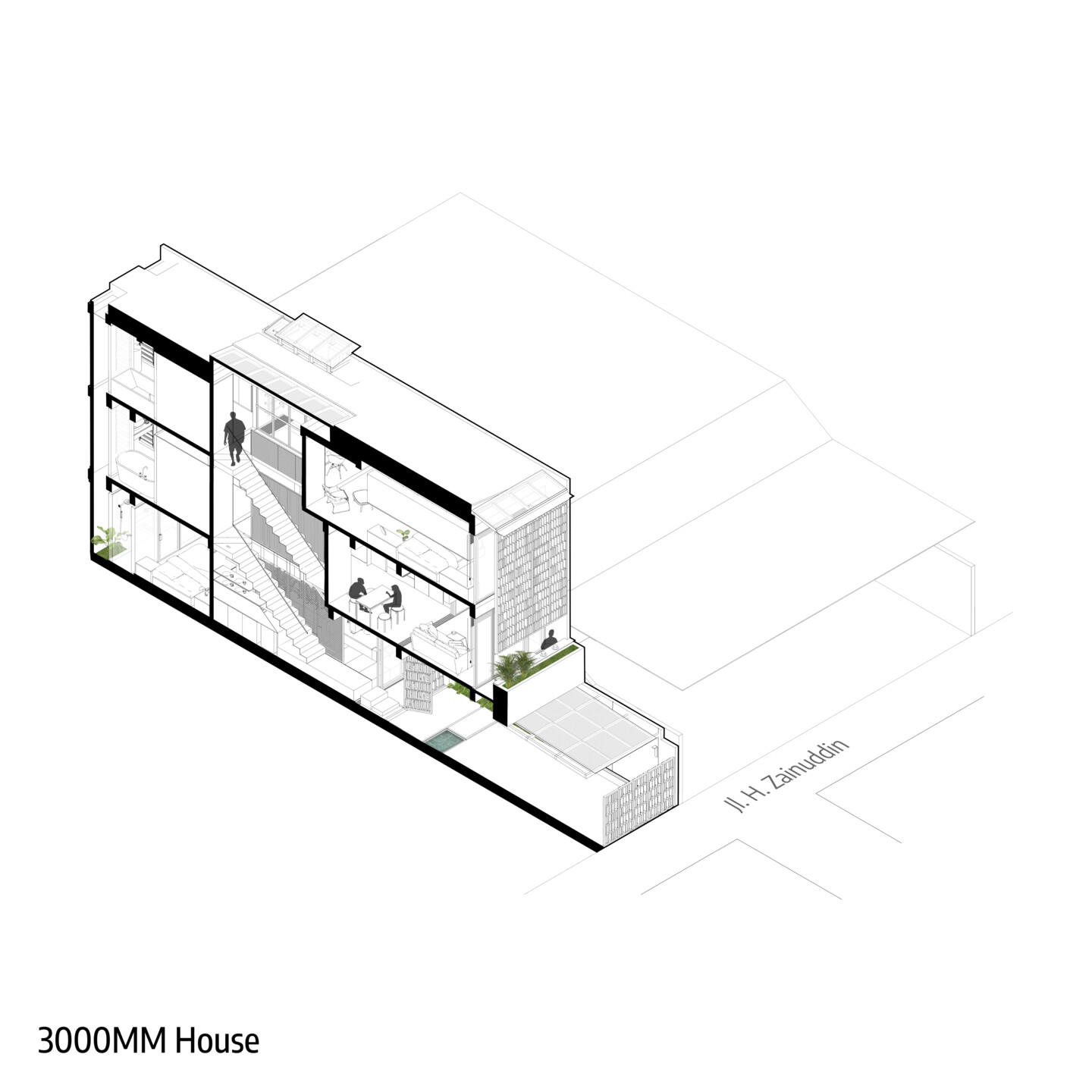This renovation project was commissioned by a single professional seeking to create a shared living space for herself and her parents. Situated on a remarkably narrow site measuring just 3 meters wide and 25 meters deep, the house is located in a densely populated urban neighborhood.
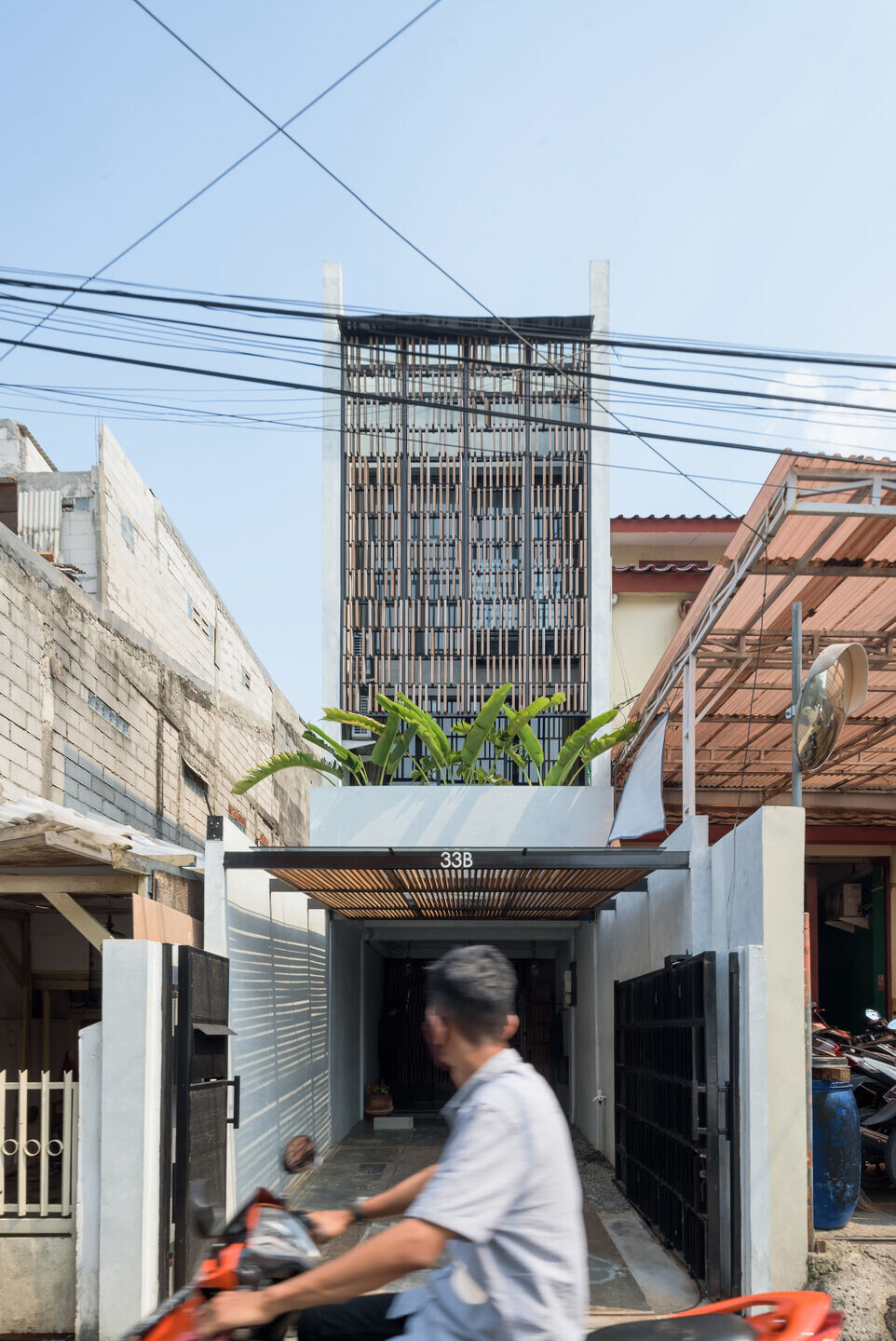
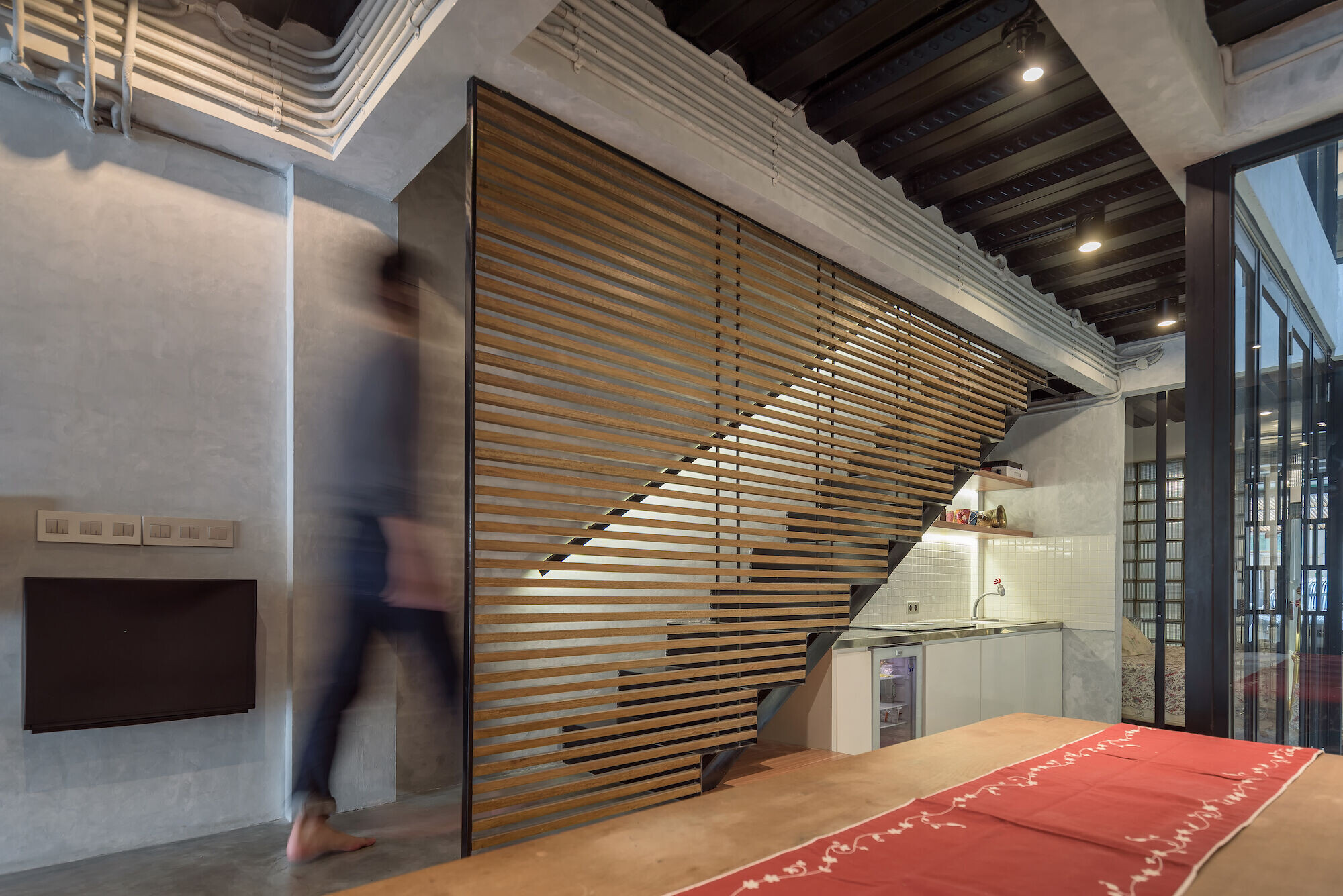
The existing structure suffers from poor natural lighting due to its singular front-facing opening, leaving the interior dark and enclosed during the day. The primary design goal is to transform this long, narrow house into a bright, well-ventilated, and inviting home.
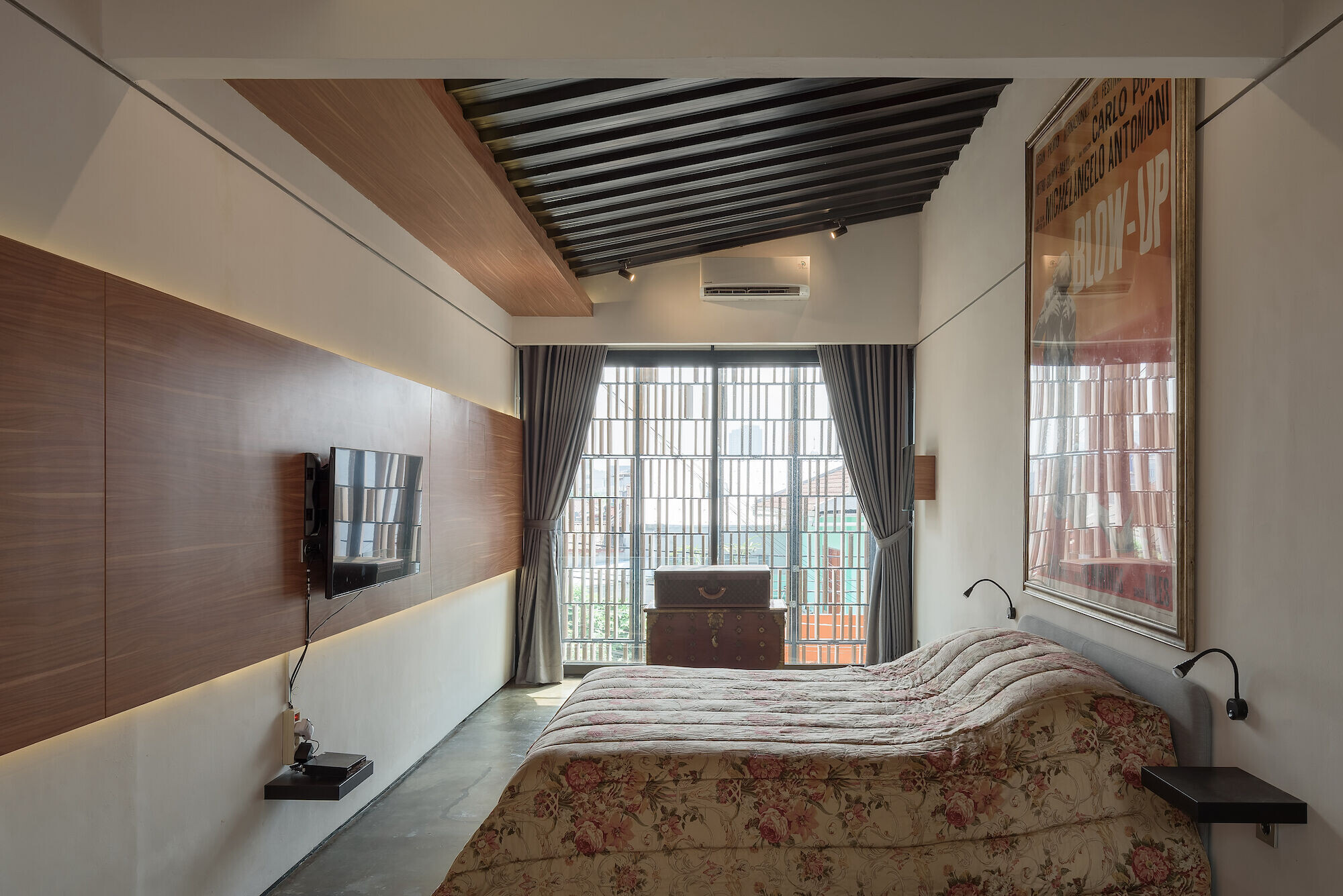
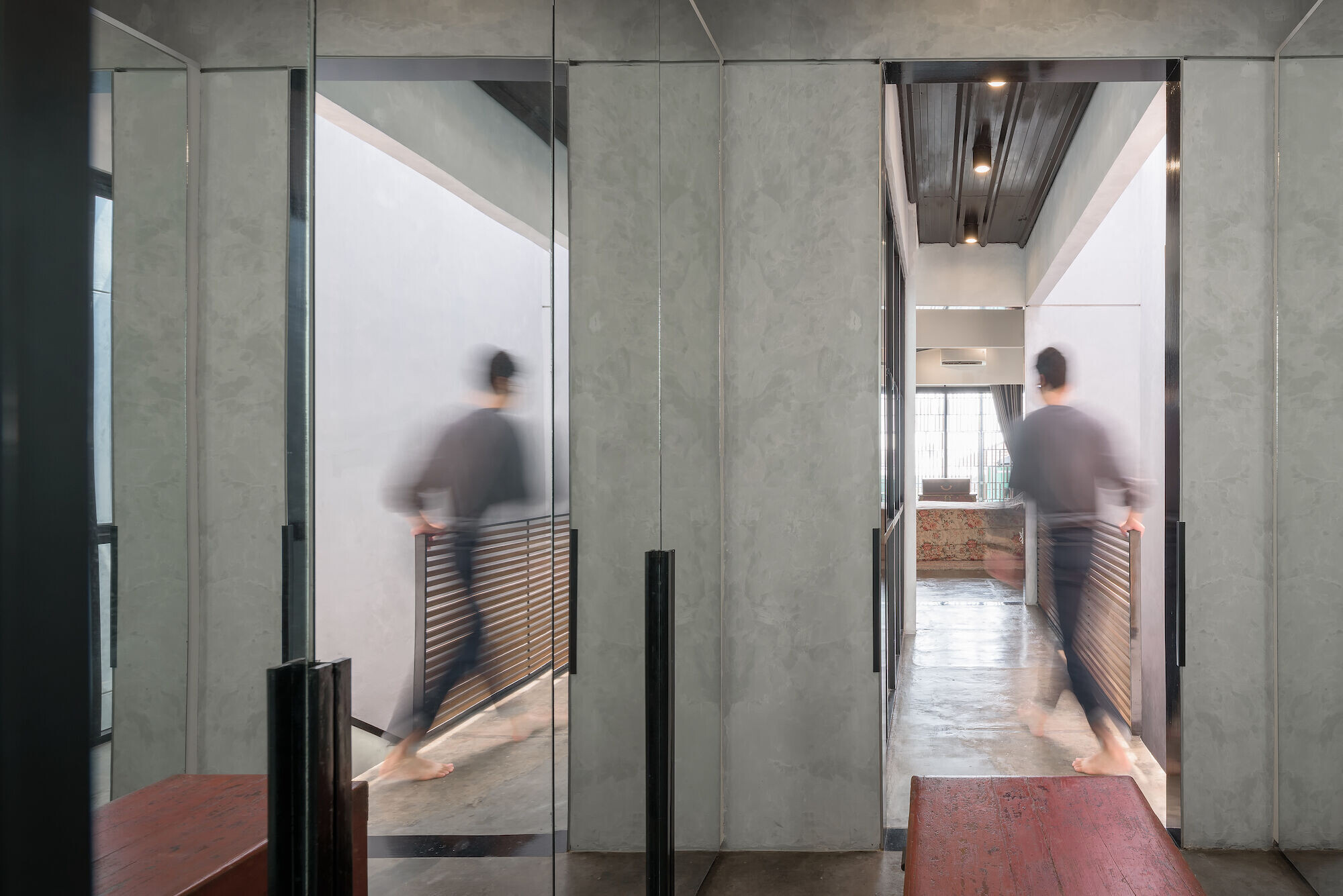
To achieve this, the design introduces a series of architectural interventions aimed at maximizing natural light and airflow. A key strategy involves creating a rear void and cutting through the middle section of the house to form a central light well, ensuring fresh air and daylight can penetrate deep into the space. A large skylight is placed above the staircase to enhance vertical light distribution, while a double façade system is implemented to balance privacy, ventilation, and thermal performance.
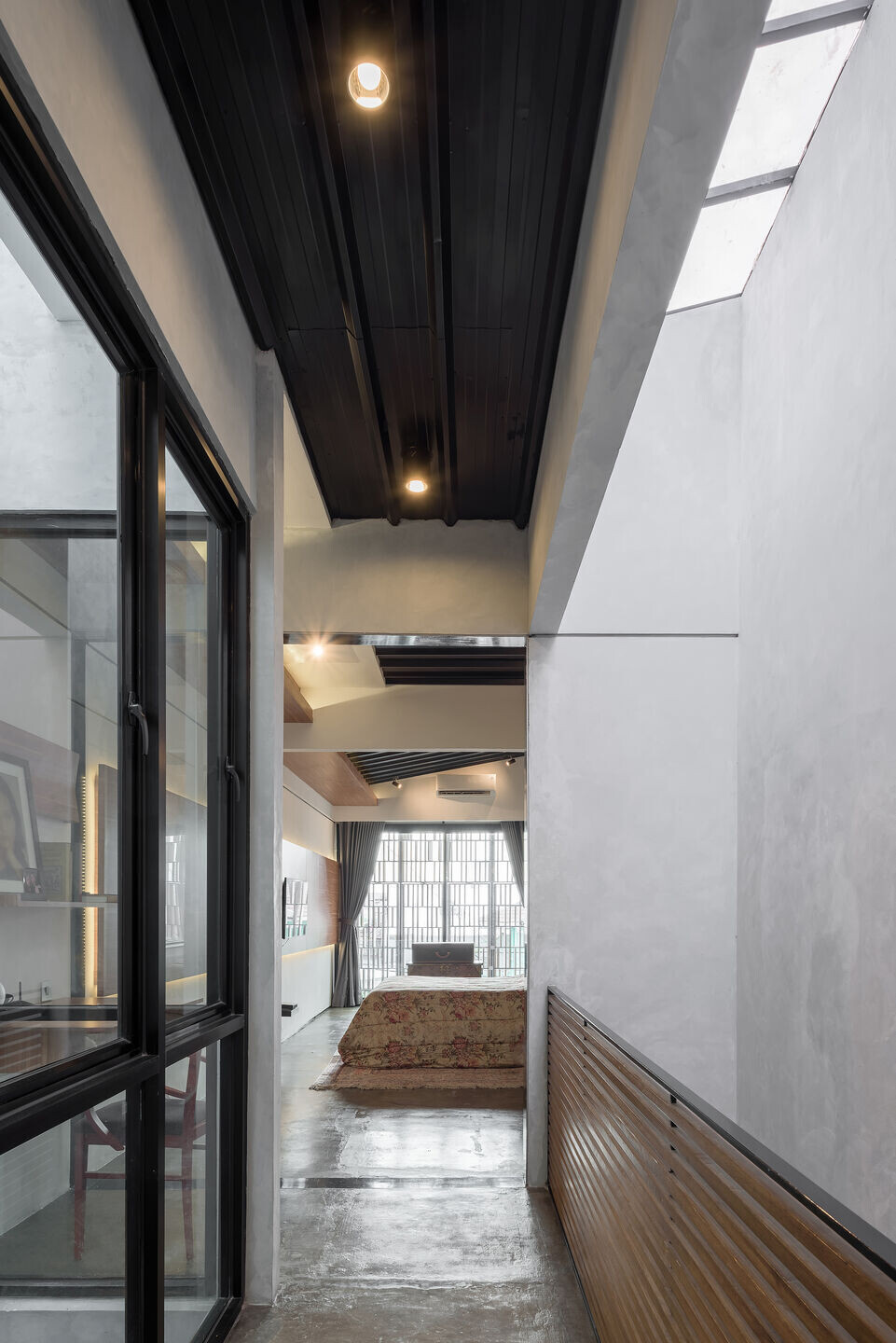
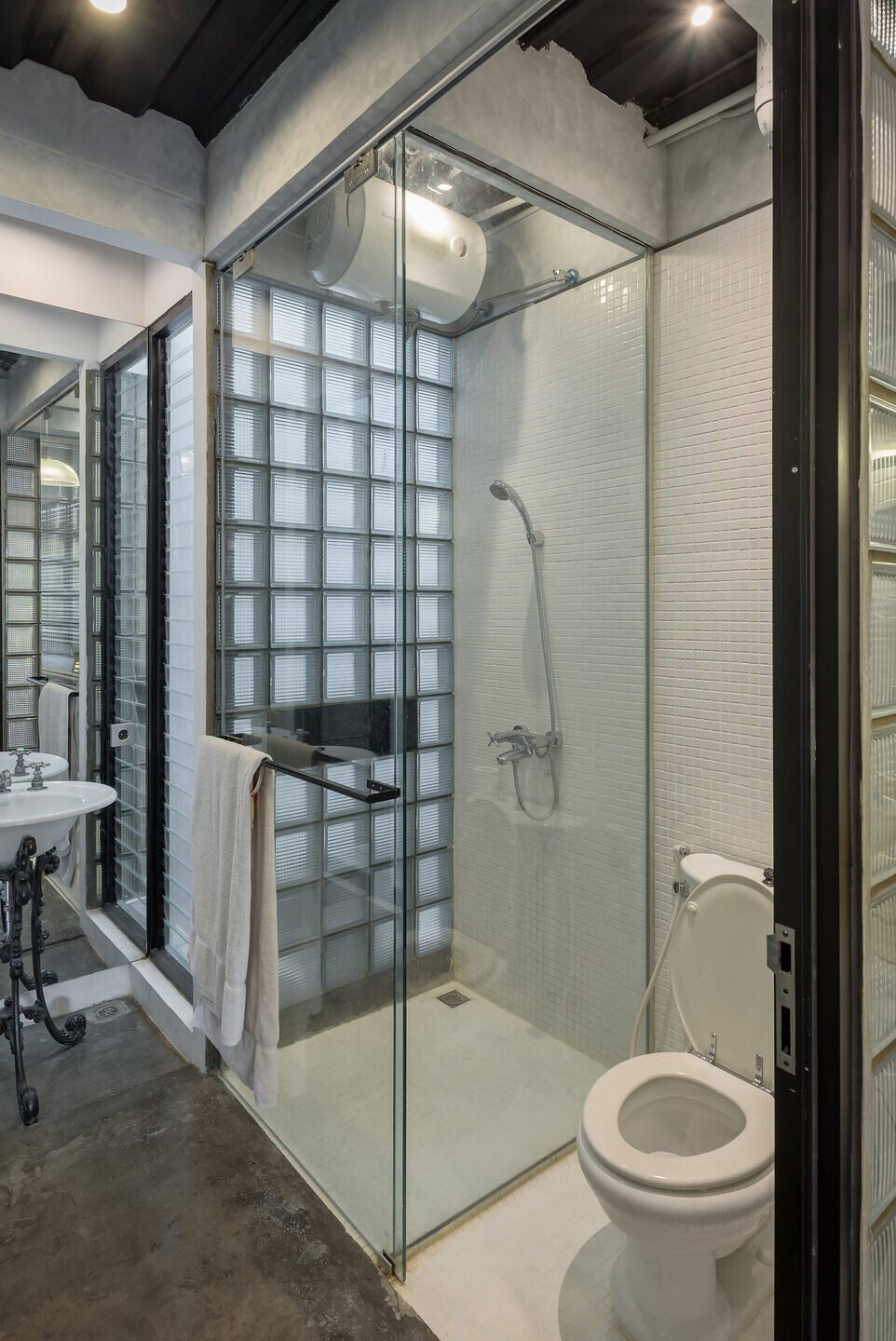
This thoughtfully designed approach not only improves the functionality and comfort of the home but also establishes a harmonious connection with its urban surroundings.
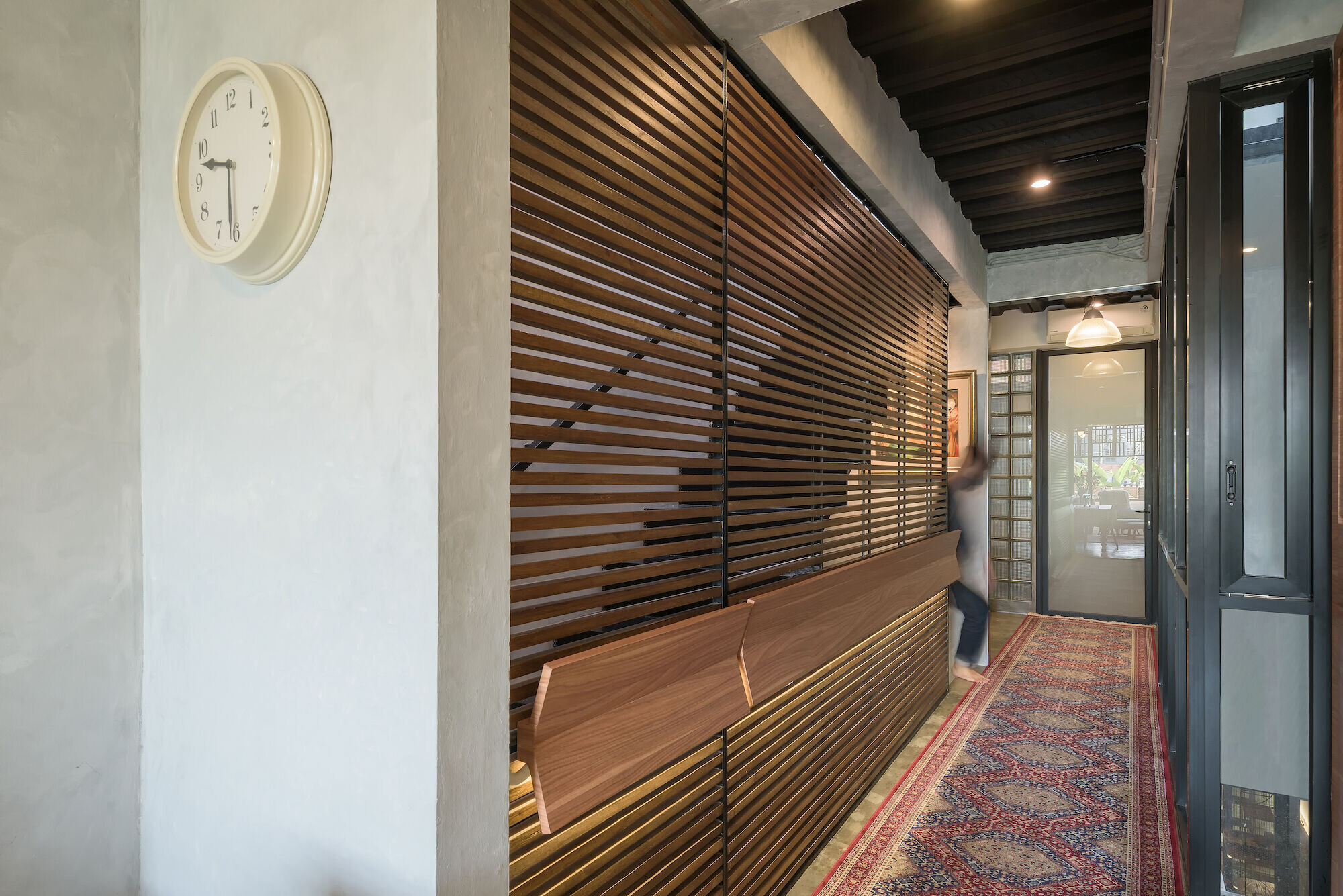
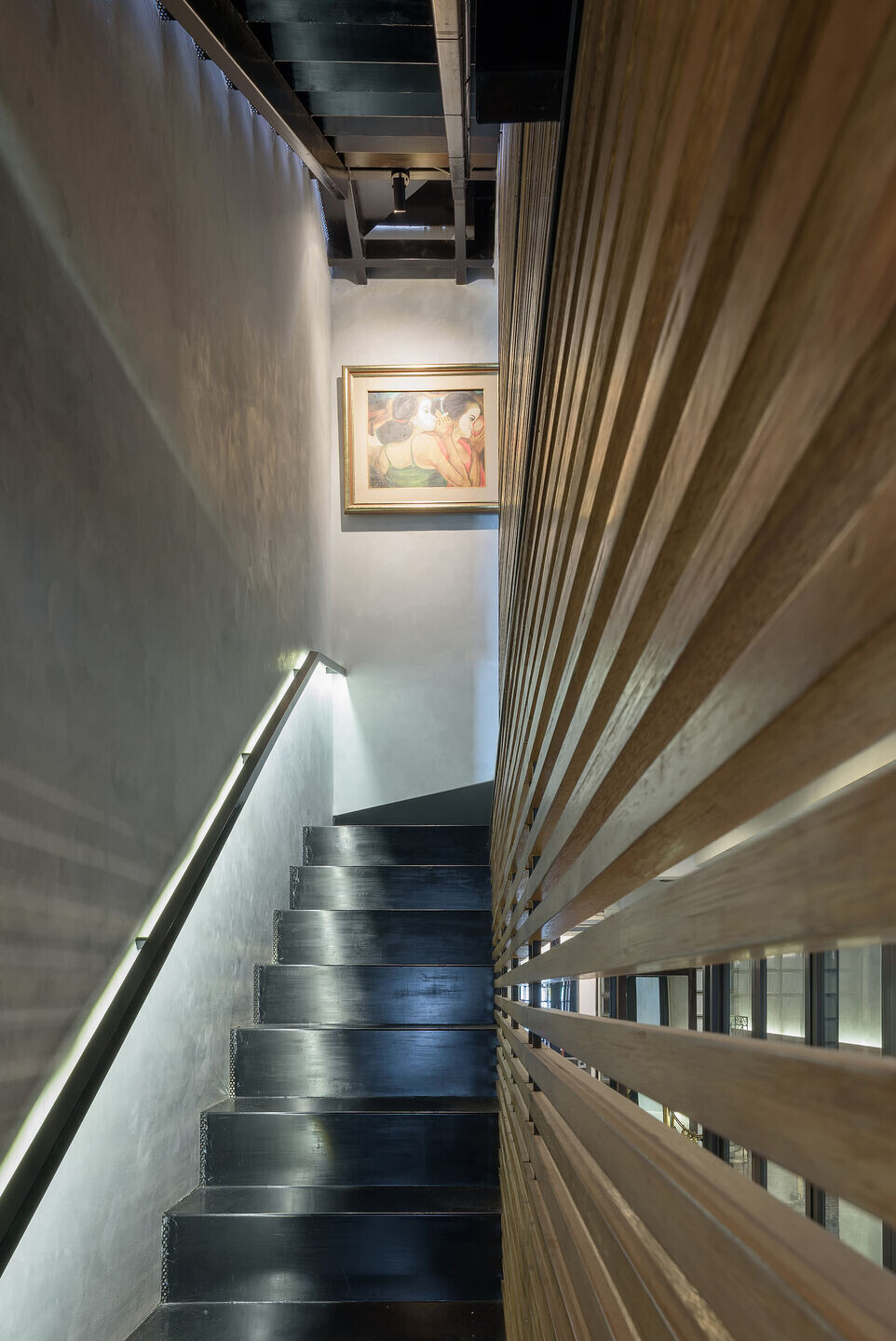
Team:
Architects: AGo Architects
Main Contractor: CKN Contractor
Photographer: Kafin Noe’man
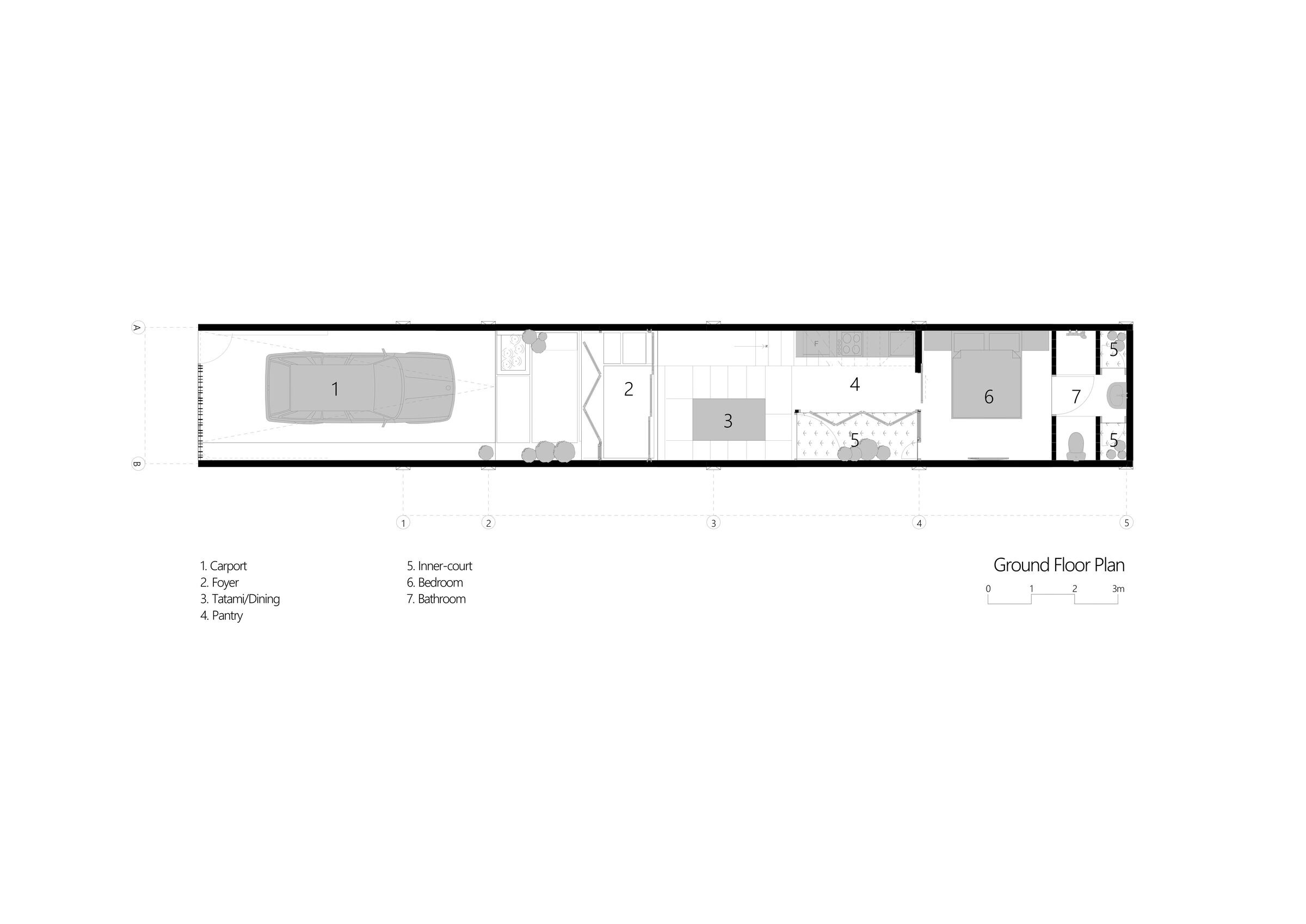
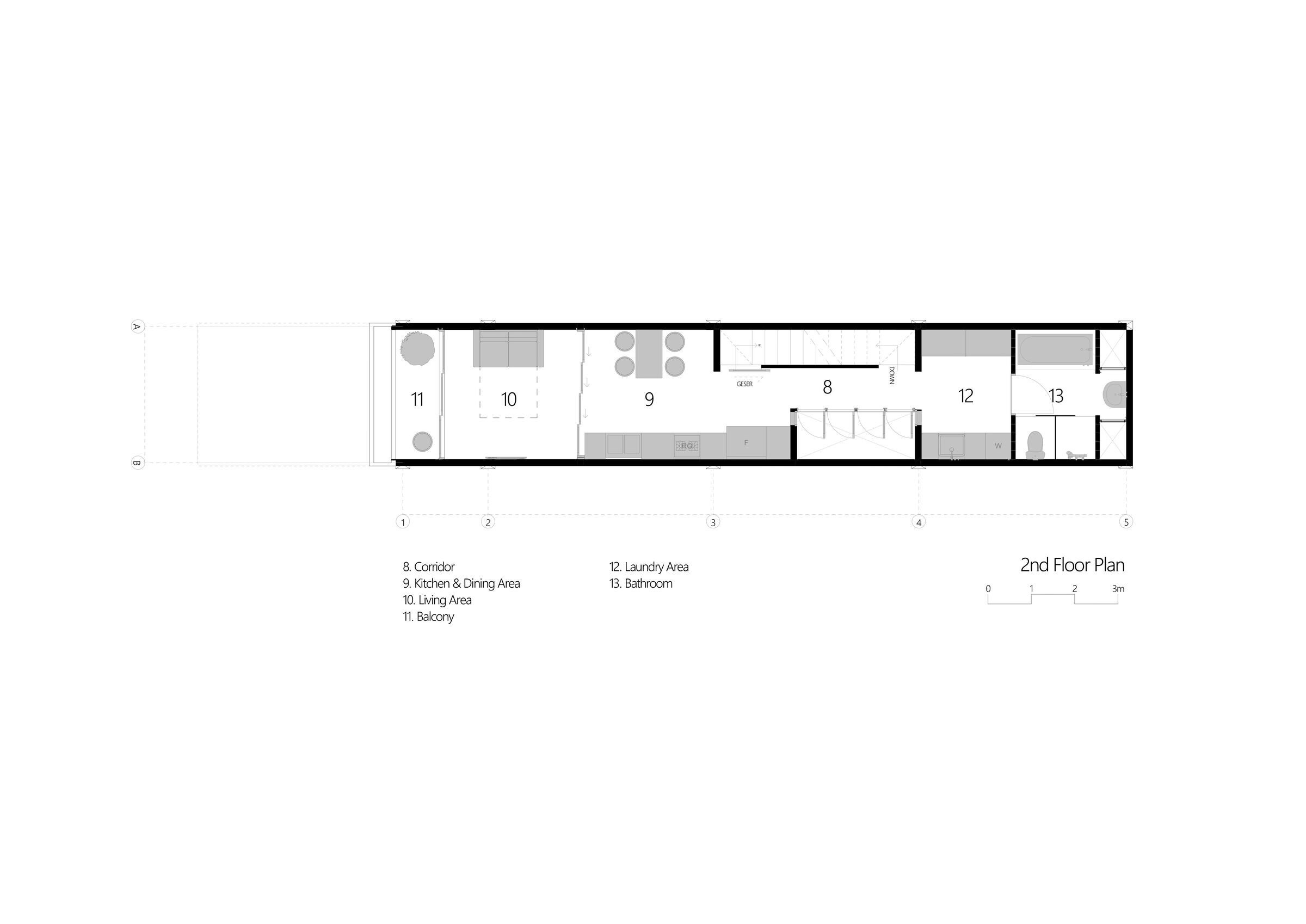
Materials Used:
Facade cladding: WPC panel with metal hollow frame
Doors: Glass doors with aluminum frame
Windows: Aluminum frame windows
