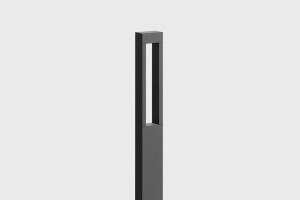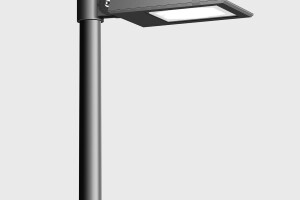Close to the centre of Berlin, yet close to the water as well: The German capital’s most water-abundant and heavily wooded district features a new residential area for very comfortable living. The name “52 degrees north” is a reference to the 52nd degree of latitude on which the German capital is located. Various different types of housing, generous floor plans, traffic-calmed streets, a district kindergarten and the decentralised generation of heat and electricity on site are just some of the main features of the project.
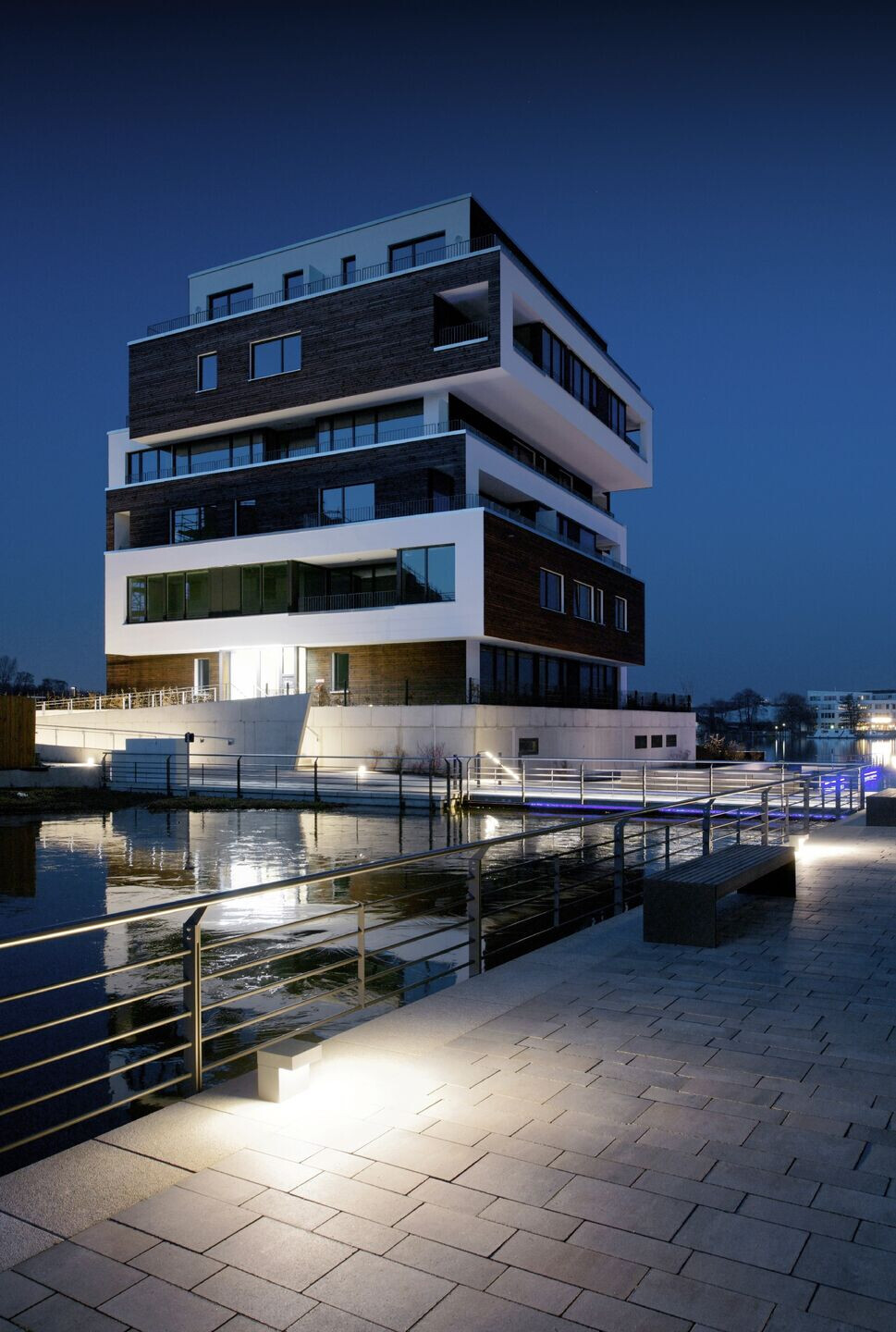

More than 800 residential units are to be built over the course of several construction phases on a total area of around 100,000 square metres. The units will include apartments, penthouses, terraced houses and duplex concepts. All units of the “52 Grad Nord” site have views of water and the surrounding nature, thanks to 600 metres of shoreline and an open architectural approach.
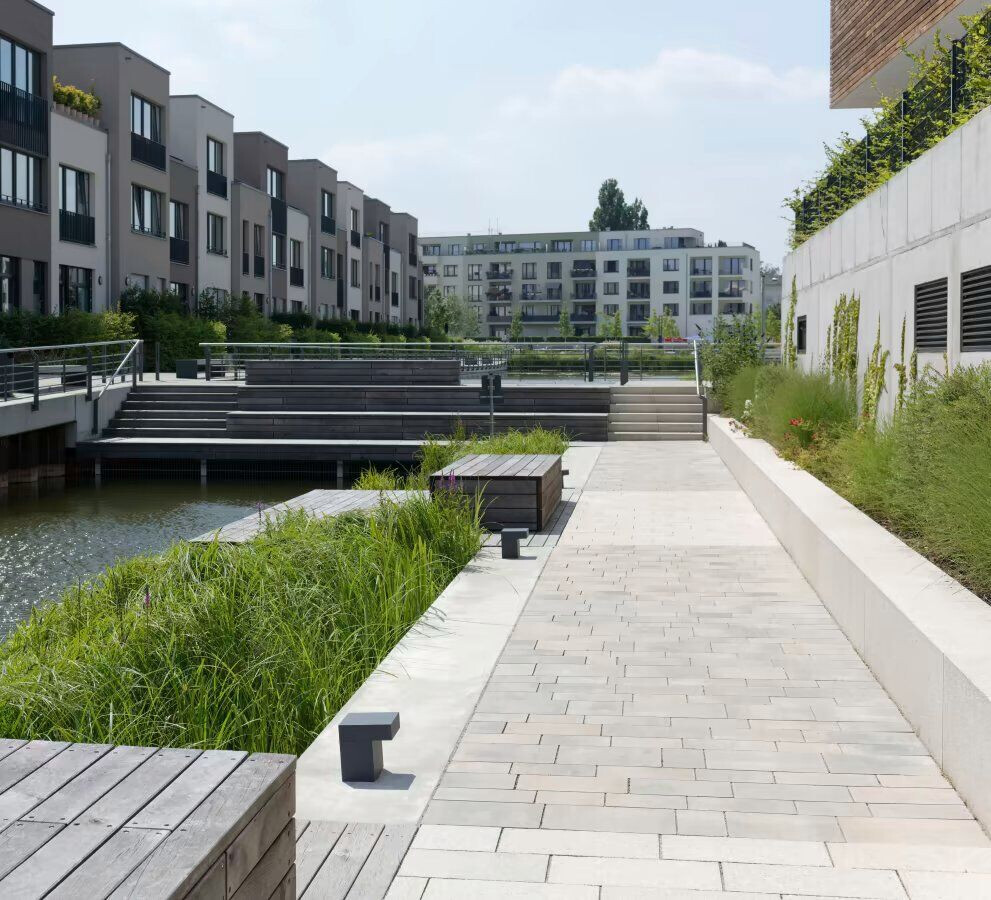
The intelligent structuring of the traffic-calmed streets, a park area and the paths surrounding the water contribute to the great comfort of the residential complex. BEGA luminaires provide coordinated lighting, further enhance the appearance of outdoor areas and improve the feeling of safety.

Square, unshielded recessed wall luminaires are integrated into the walls that border the footpaths. The other pathways, especially those along the shoreline, feature low-mounted, compact LED on-ground luminaires with flat beam light distribution, which provide glare-free illumination of the ground surfaces. Where higher mounting heights are required, bollards with a height of 800 mm are used to illuminate horizontal surfaces with a flat beam.
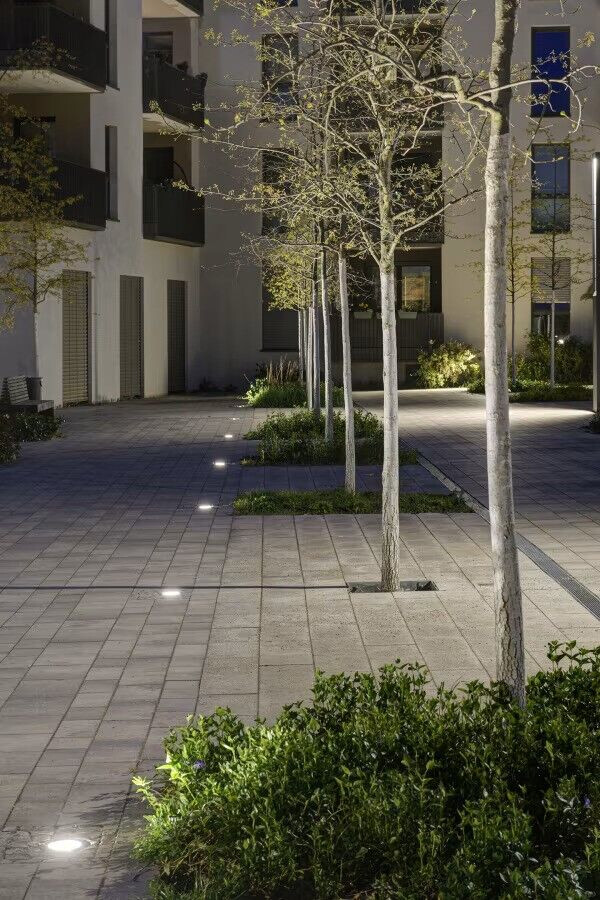
BEGA light building elements form the luminous basis of the area’s attractive squares. An internal adjusting device allows for the optical system to be adjusted on both sides of the luminaire. This allows for symmetrical light distribution with equal light components or asymmetrical light intensity to be created in the open areas.
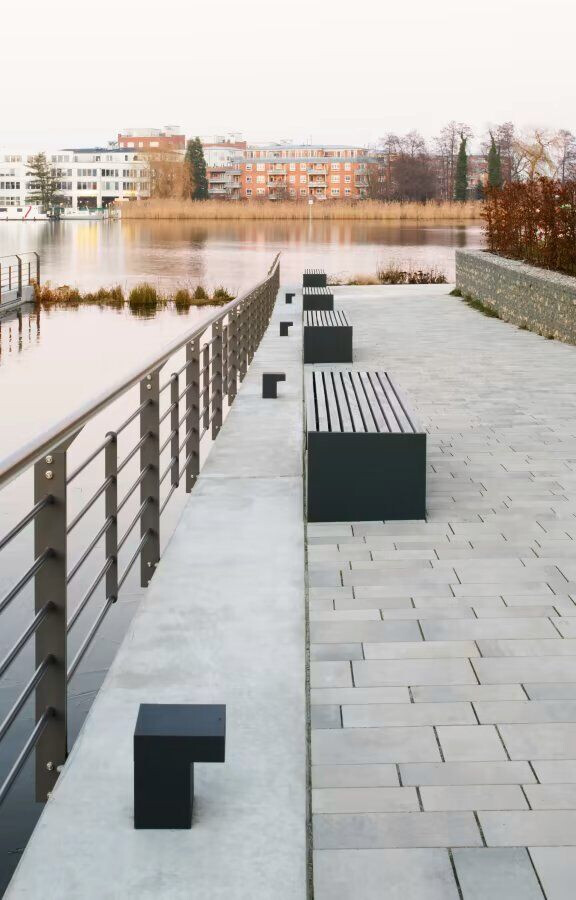
Pole-top luminaires with asymmetrical light distribution on the access routes provide deep spatial illumination of the surfaces. This is not only convenient, it also addresses the aspect of safety after dark.





