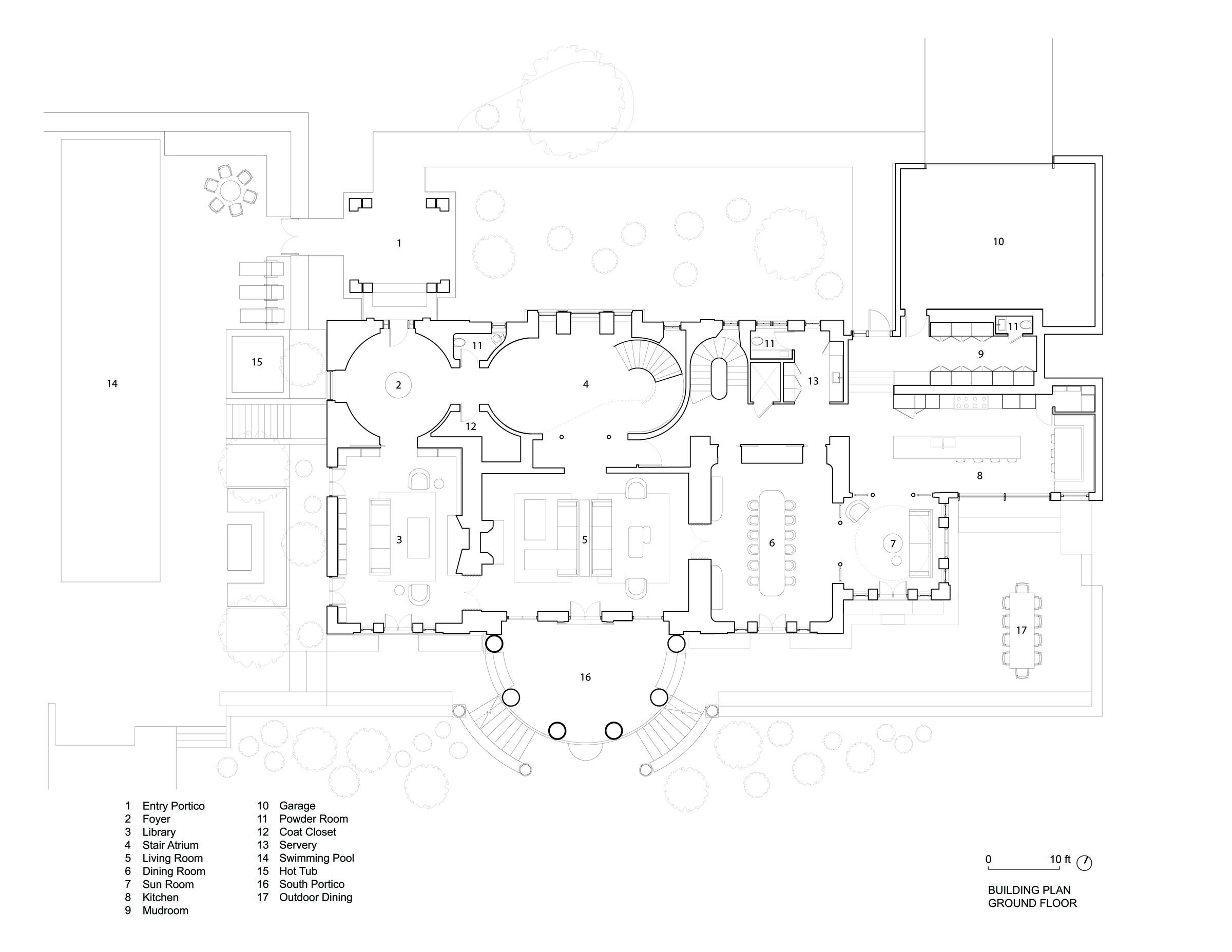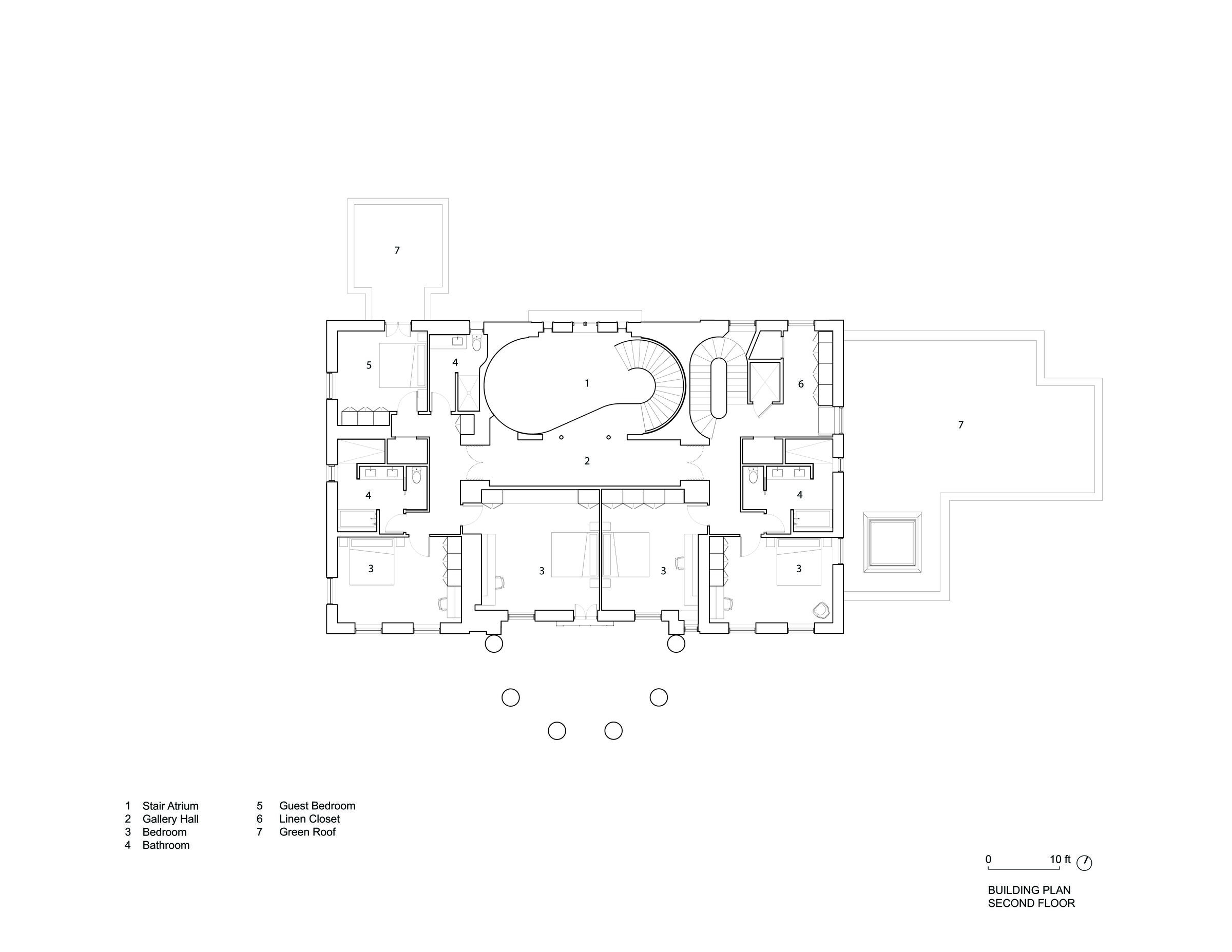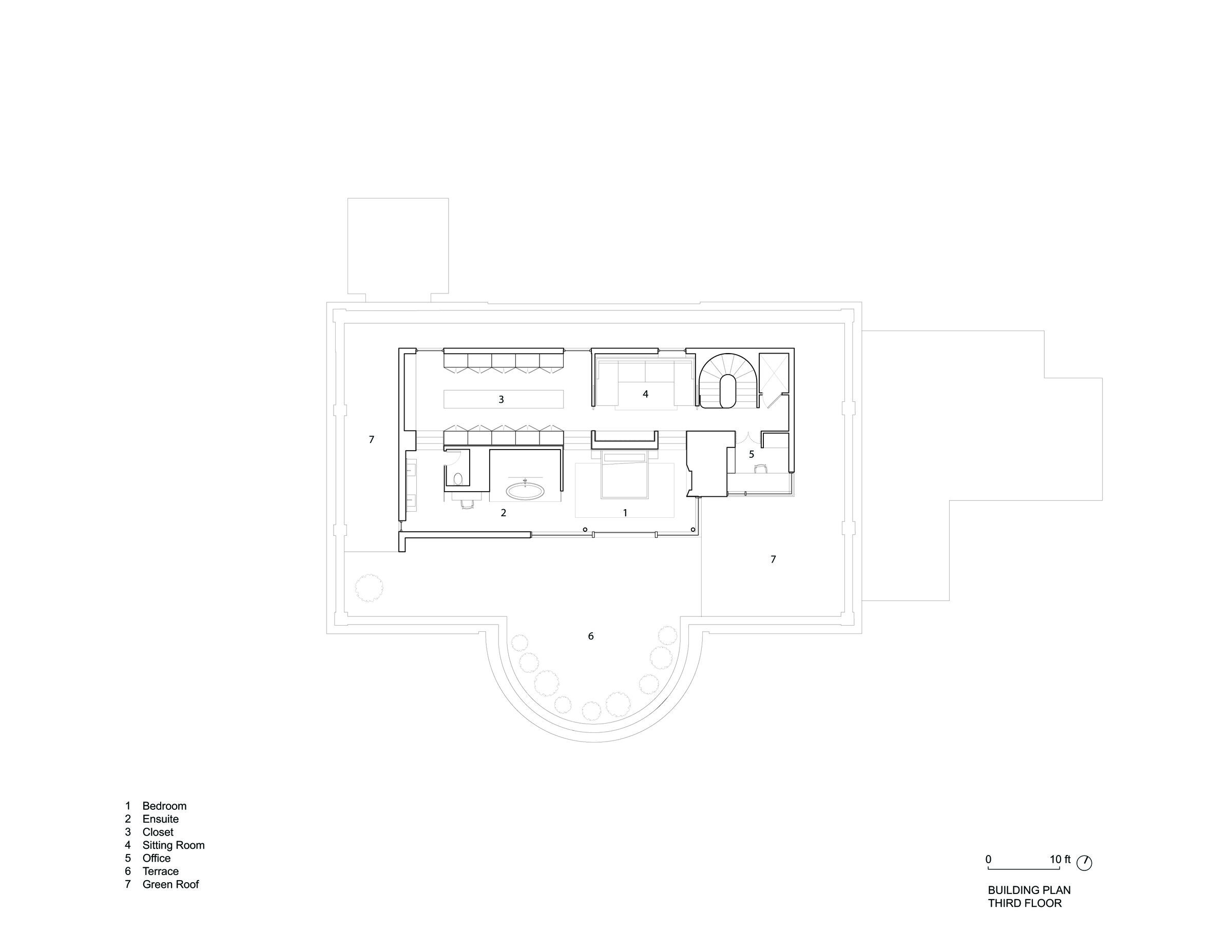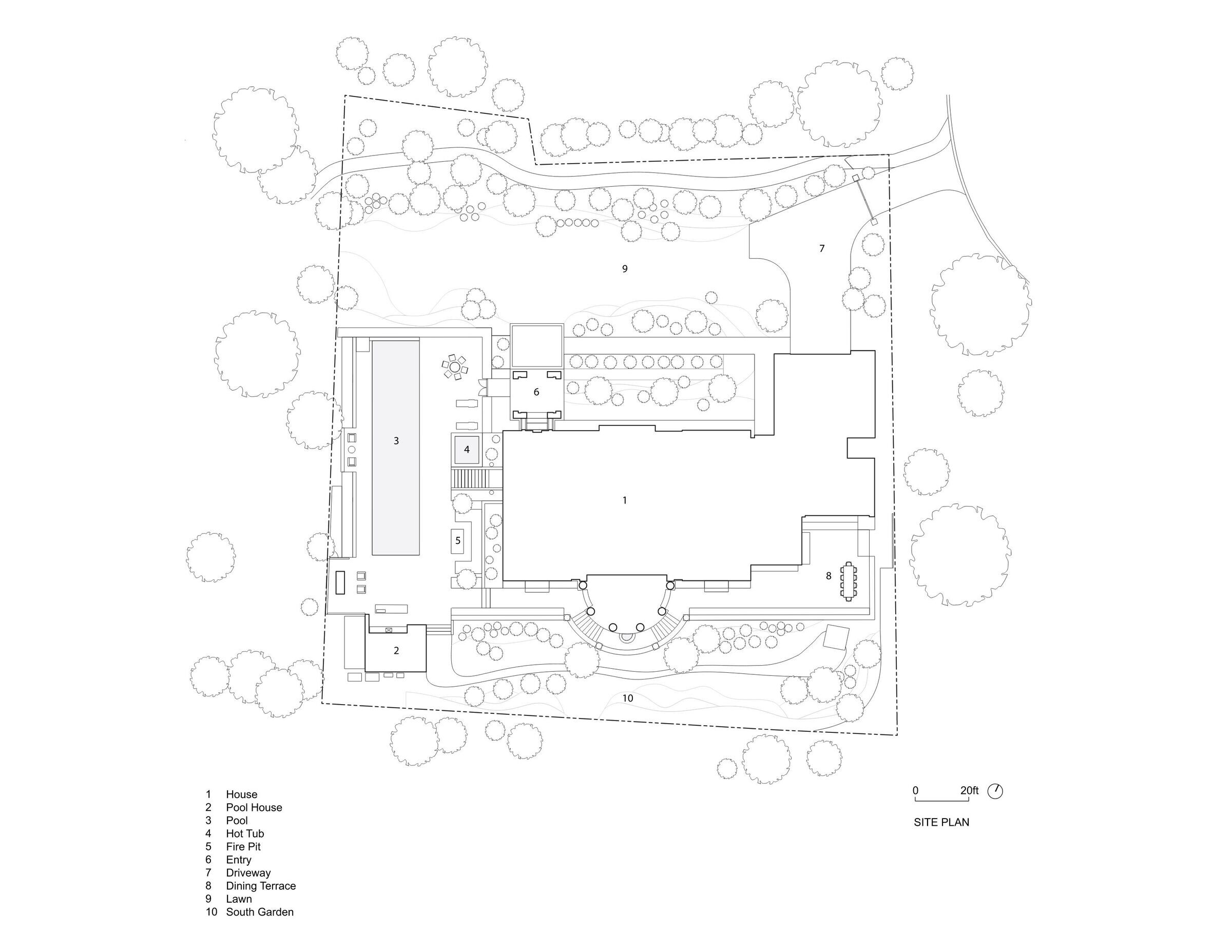Sitting within a historic wooded enclave in midtown Toronto, House on the Park comprises a full renovation and restoration of a majestic heritage-listed residence and the addition of a new wing and penthouse suite with a green roof. The updated Edwardian property celebrates the home’s original architectural spirit while introducing warmth, elegance, and improved efficiency and functionality to elevate everyday living.
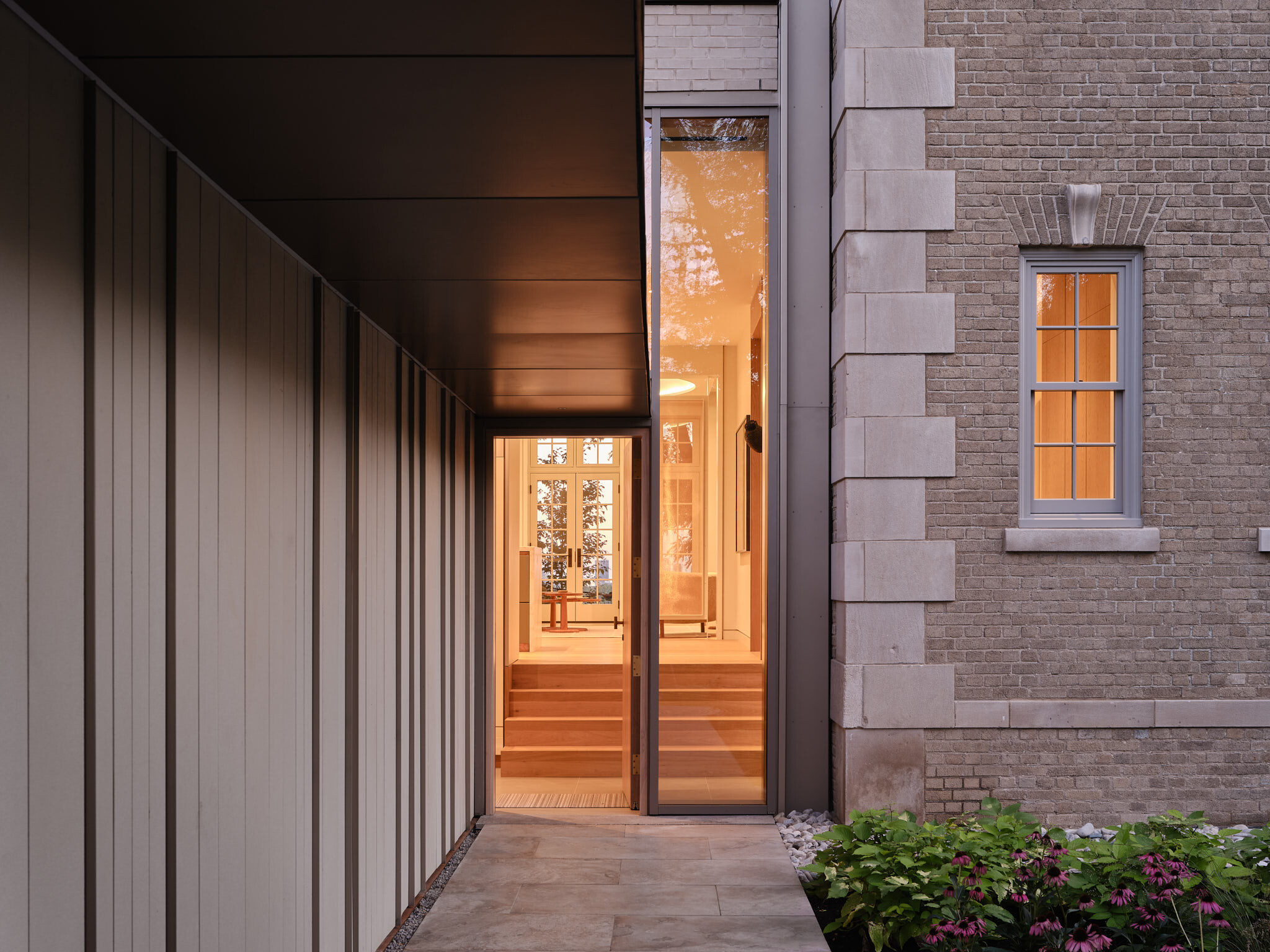
For its many striking features, the century-old home was congested and in disrepair. Dark and uninsulated, with narrow, discontinuous stairwells, sunken levels, and dilapidated cornice lines and roofing, the challenges required solutions that were both sweeping and specific: retrofit and revitalize the historic structure; execute strategic expansions; redesign formal spaces to create a welcoming atmosphere and fluid program; optimize energy efficiency and circulation; and introduce additional daylight and views to Lake Ontario.
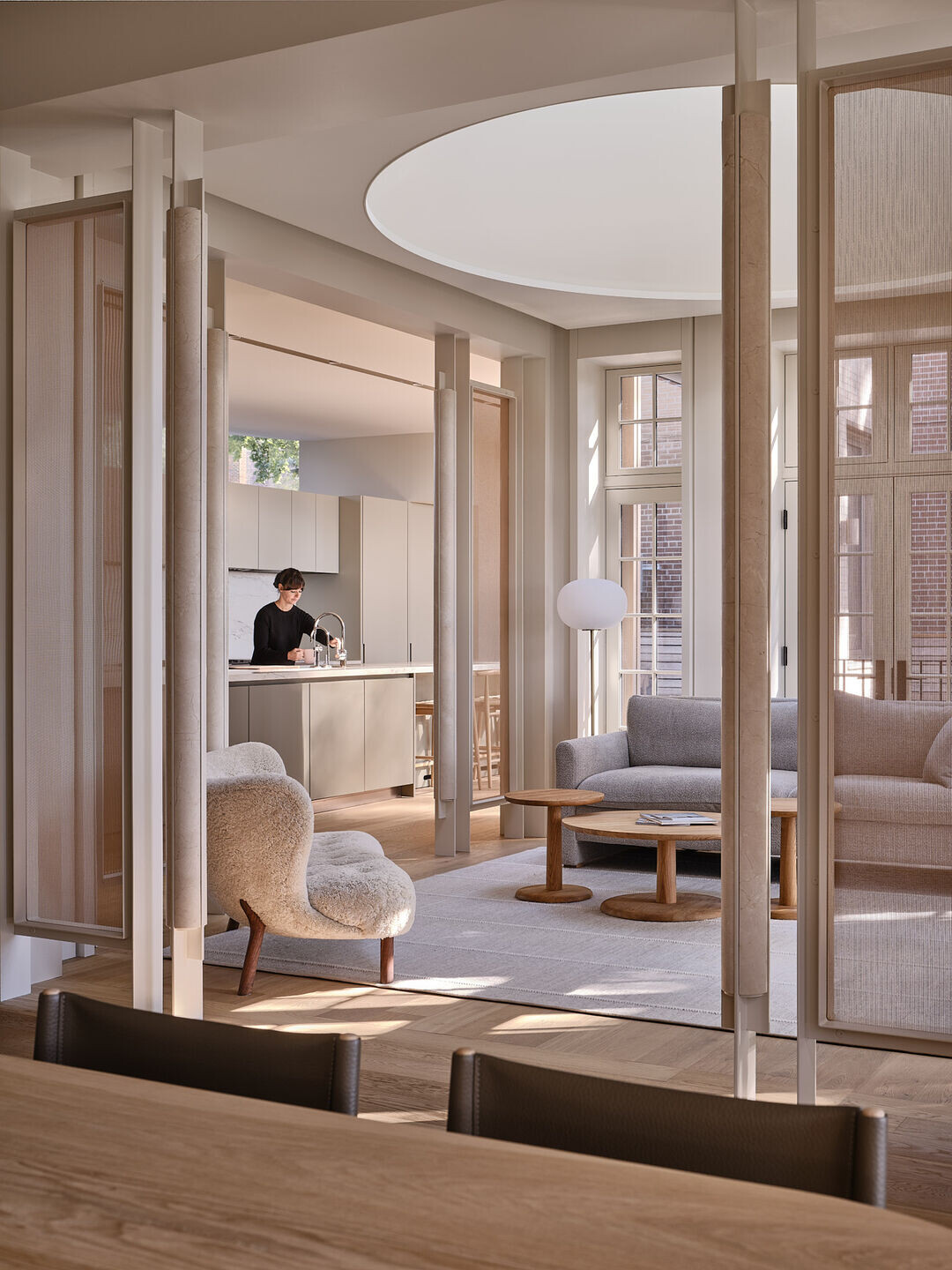
Connected to the Edwardian-era residence through a glazed link, the addition complements and respectfully contrasts the materials and palette of the original house. Comprising fibre cement and aluminum panels, glass, and brick, the façade forges a graceful conversation with the preserved stone-and-brick exterior. As with every intervention across the property, our goal was to deploy consonant, hardwearing materials that would extend the life span and performance of the hundred-year-old home.
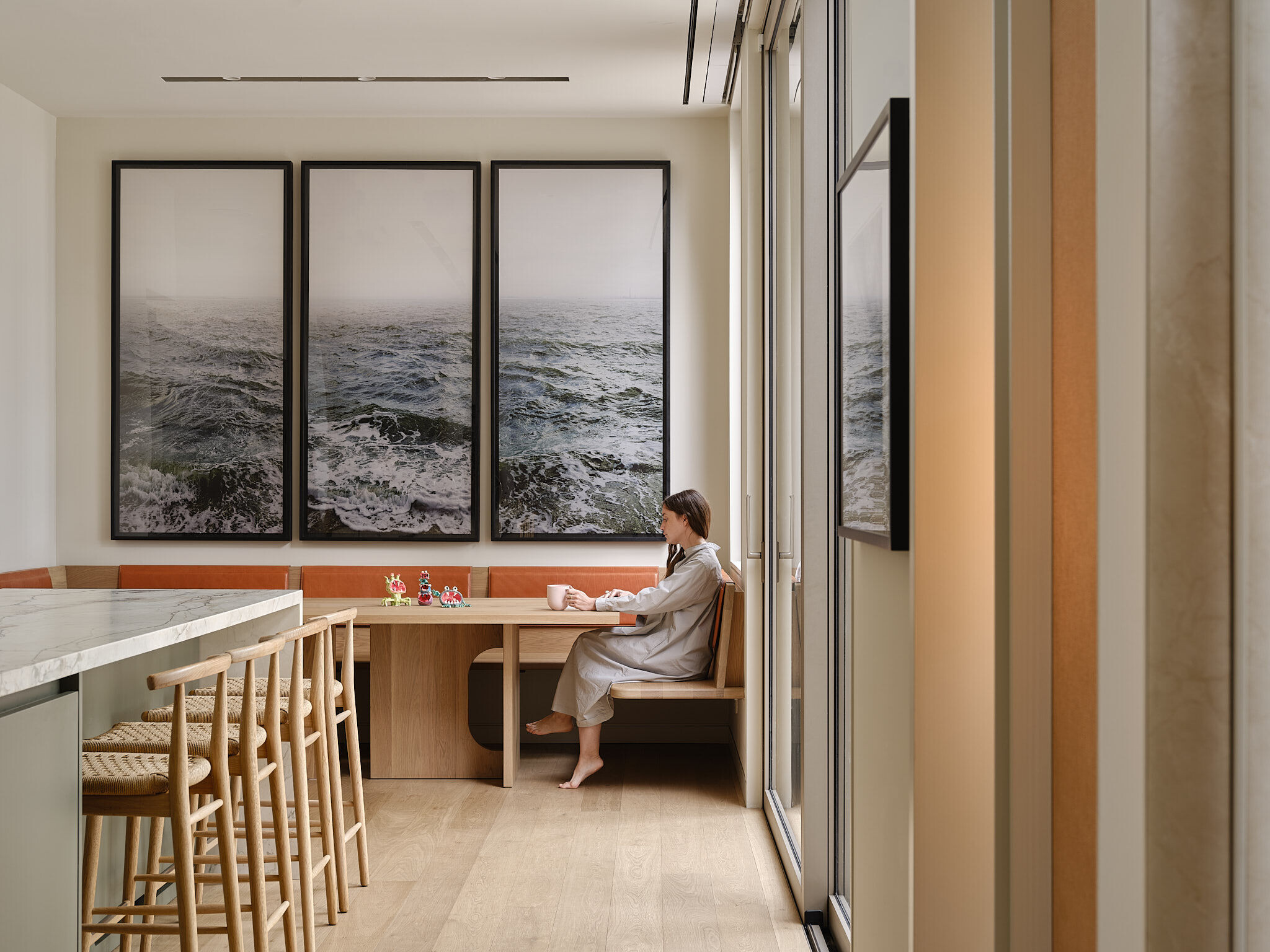
Inside, a new eat-in kitchen opens toward a reimagined sunroom and landscape views. Illuminated by south-facing light and an ocular skylight, and framed by custom-designed bronze screens and white steel columns with marble inlays — an homage to the older home’s formal elements — the sunroom provides a unique perspective from which to appreciate the layered program. The kitchen, dining room, living room, and library all communicate with one another and feature glazed doors that open to landscape, bring in light, and enable passive ventilation.
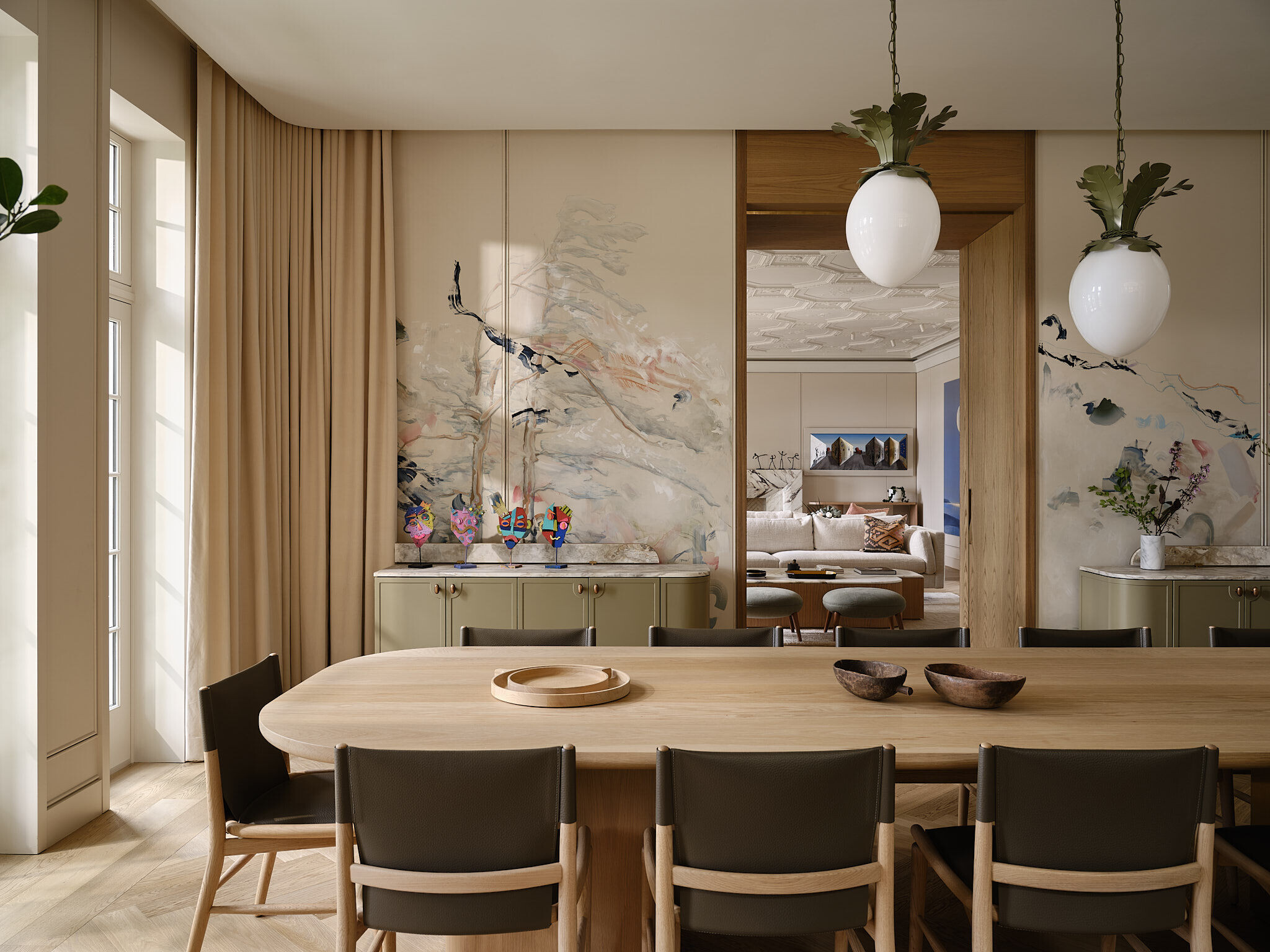
Original architectural details, like the living room’s Zodiac ceiling, were meticulously restored. We developed a wide-ranging interiors scheme in collaboration with Pencil Design that features bespoke elements — oak thresholds and sliding doors, custom bronze hardware and trim, vivid marble floors and fireplaces, linen wall finishes — introducing handwrought artistry that infuses the house with personality. This is perhaps most evident with two new sculptural staircases, which reinvent former stairwells to admit more light and create unique statements commensurate with the home’s grandeur. We used 3D modeling software as a parametric sculpting tool to achieve a complex feat: the appearance of visually continuous curves across all storeys under non-linear conditions.
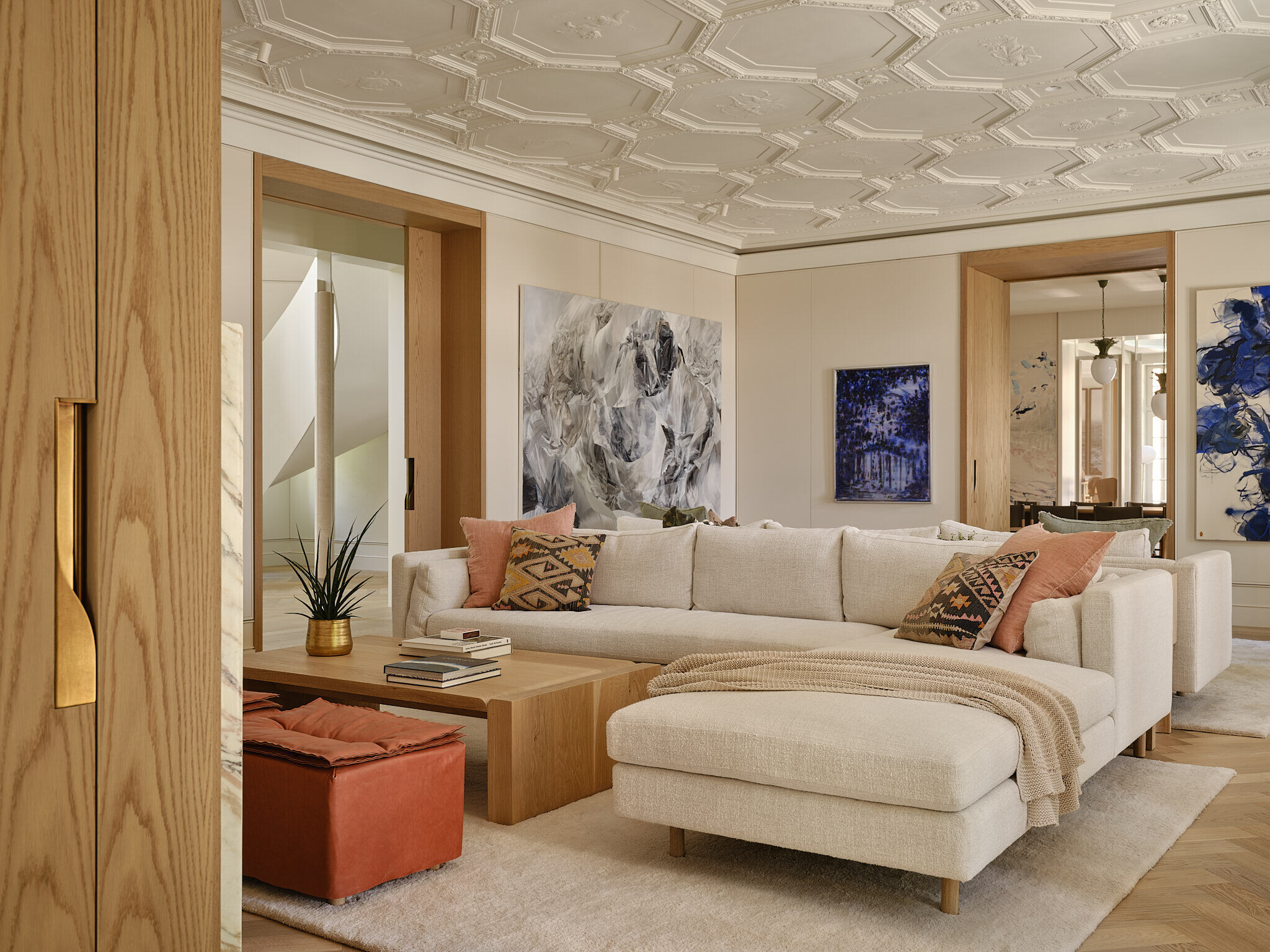
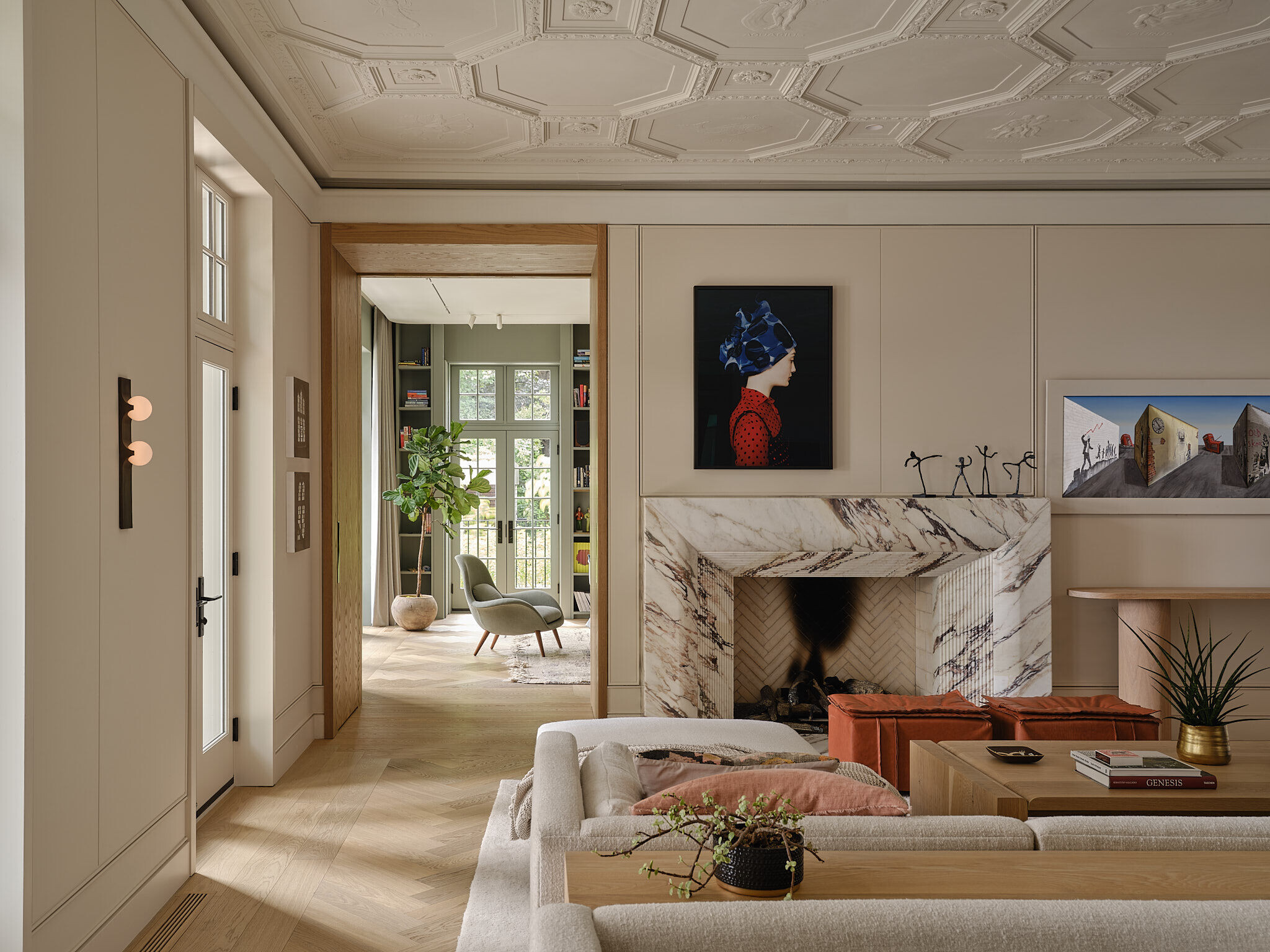
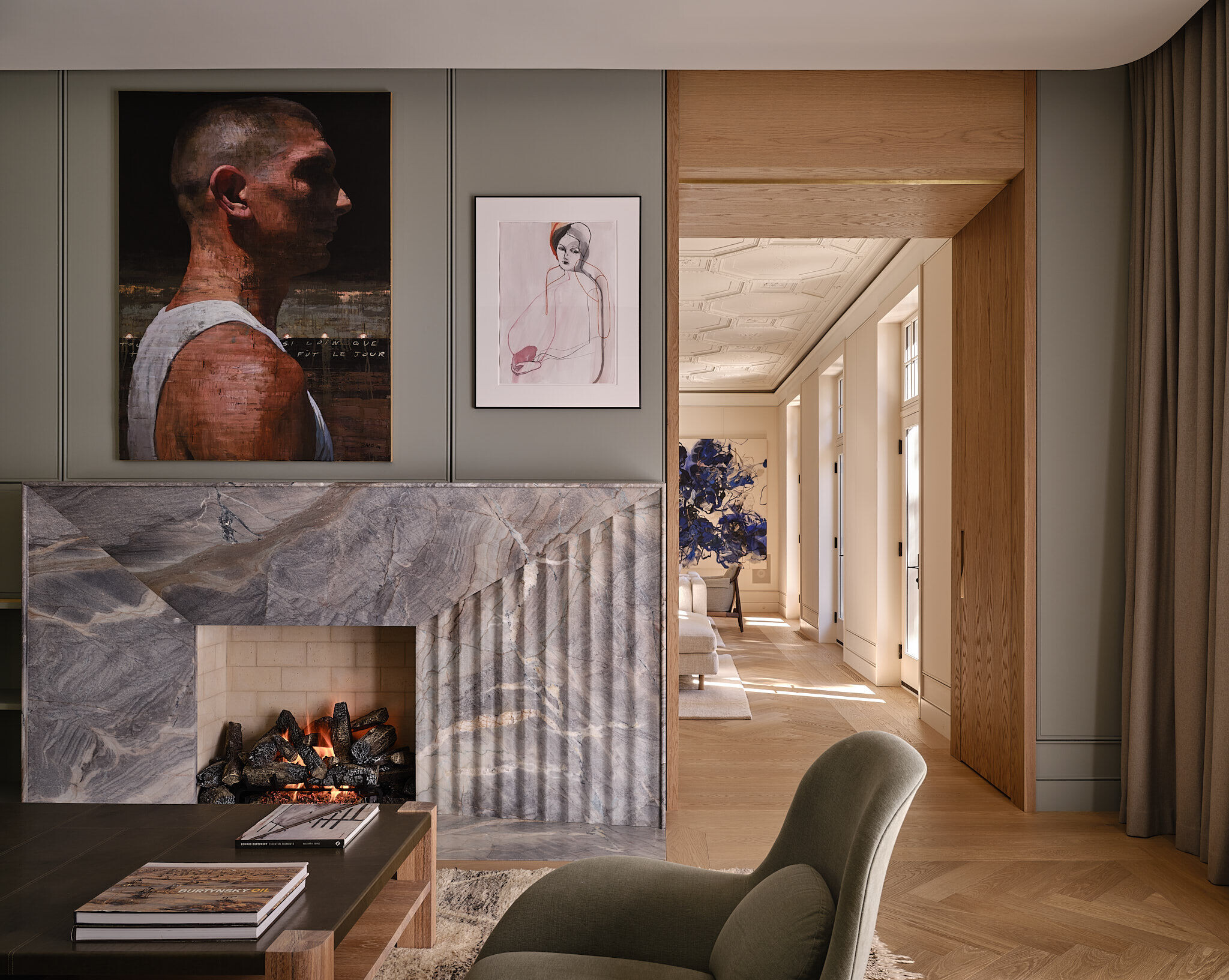
A soaring blue spiral staircase unfurls like a wave, connecting all floors, from the renovated basement to the discrete penthouse addition, which steps back deferentially to blend in with the roof and achieve minimal visual impact while affording new vistas. Punctuated at its apex by an ocular skylight that casts light down deep into the home, the structure’s undulations play off the Edwardian curves while its shape and colour converse with the swirling brushstrokes in the nearby dining room mural by Tisha Myles.
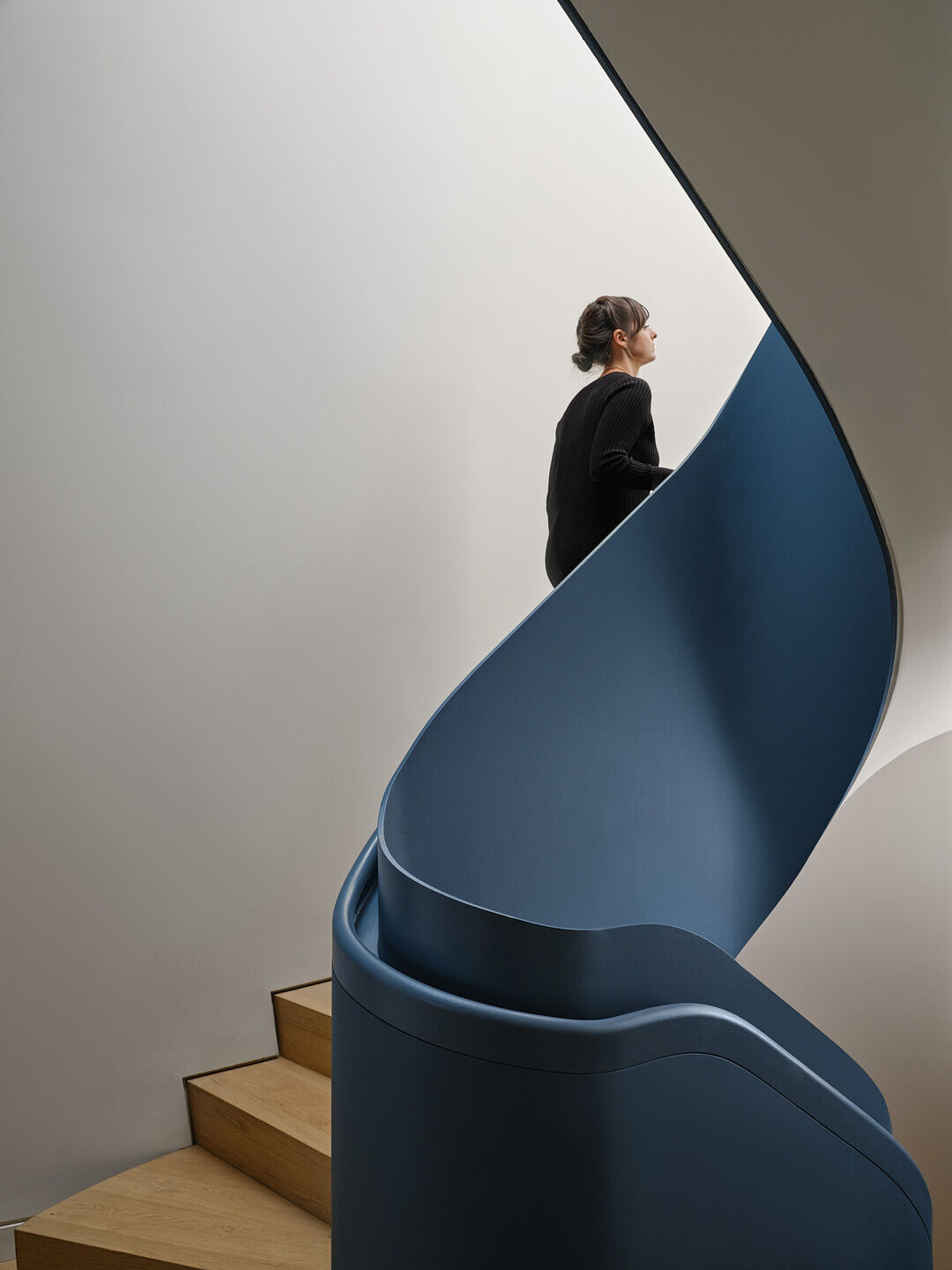
The feature stair — a contemporary reinterpretation of the grand central staircase — rises above a new herringbone oak floor. The statuesque white steel ribbon, lined with a handrail, treads, and risers made of oak, torques to create a new lookover in the double-height atrium space. Clad in curved white linen panels, the atrium walls extend the organicism of the spiral stair, creating a cohesive experience. A constellation of rippling glass pendants hover like celestial objects — a source of otherworldly illumination that reaffirms the room’s splendour.
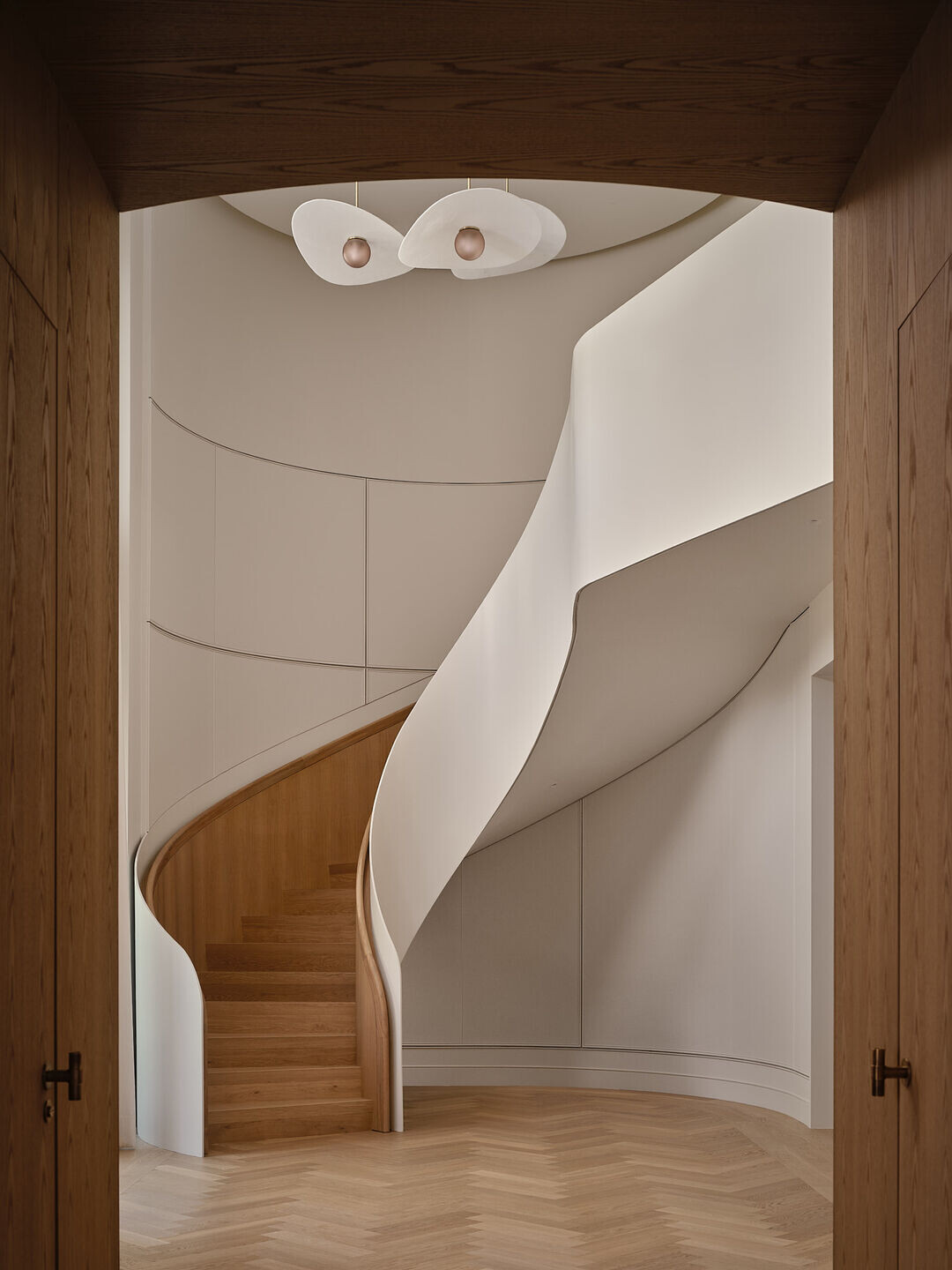
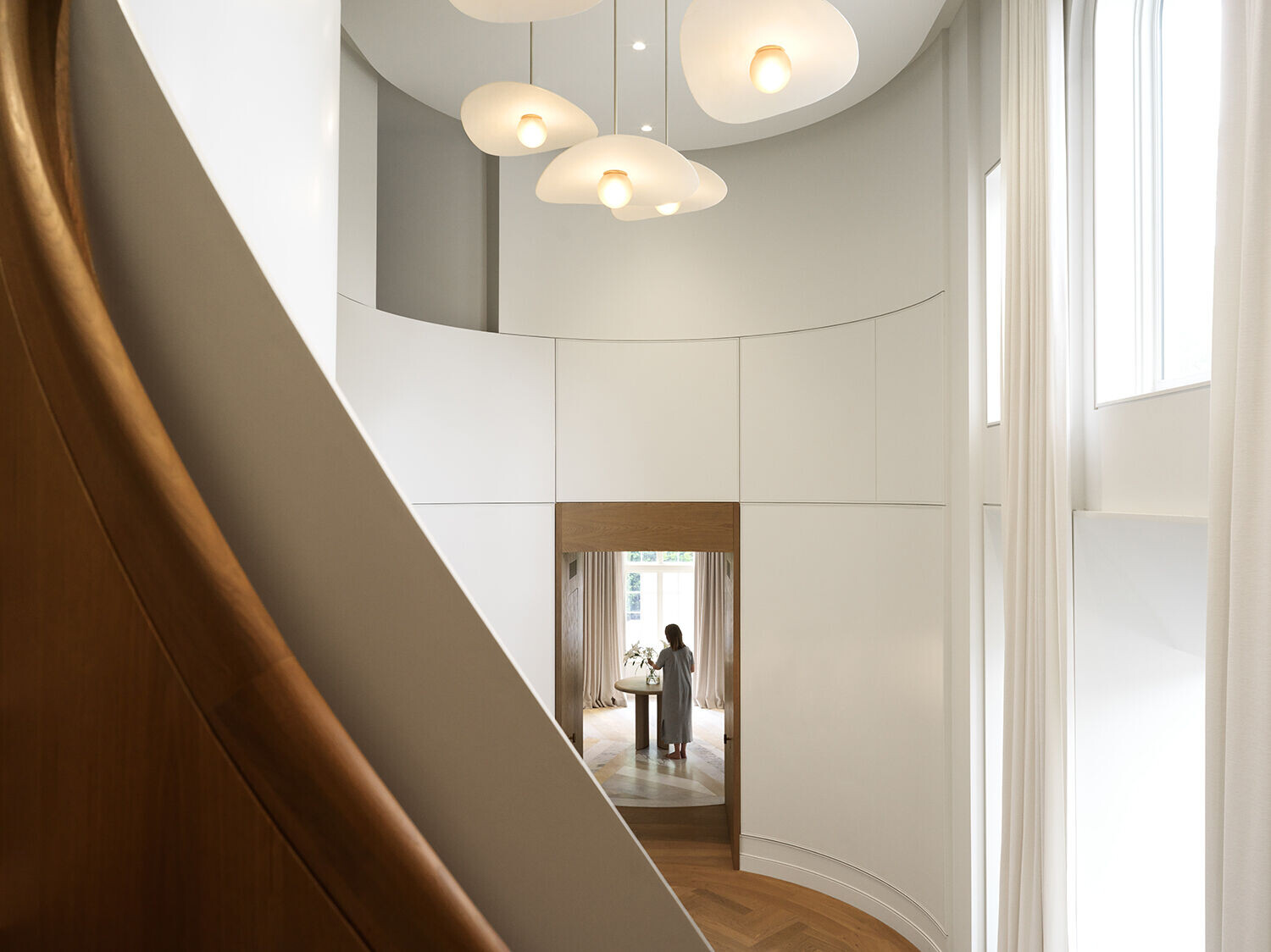
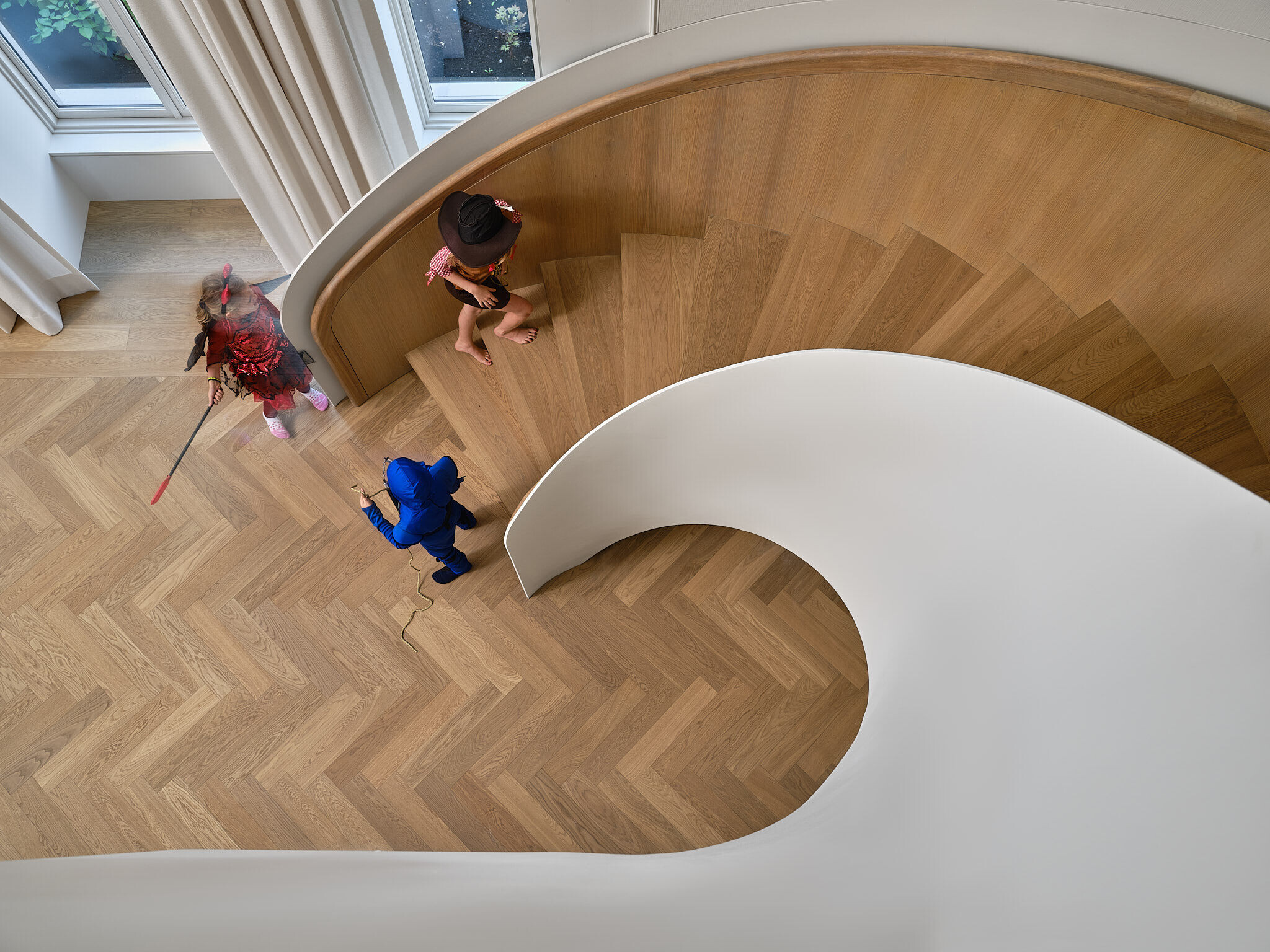
Team
Architect: Superkül
Interiors Collaborator: Pencil Design
Structural Engineer: Kieffer Structural Engineering
Mechanical + Electrical: Hayward Consulting & Design
Landscape Architect: Janet Rosenberg & Studio
Heritage: EVOQ
Heritage Restoration Specification: GBCA Architects
Contractor: Anjinnov Management
Arborist: Cohen & Master Tree Services
Stairs: EeStairs
