Concrete presents The West, a unique residential building in Manhattan. The West is composed of two architectural elements: the base of the building is characterized by a robust brick façade, recalling the industrial character of the area and the townhouses of Manhattan.

The brick facades are carefully crafted in rich detailed patterns and have large industrial windows creating street-oriented, typical NY loft-type studios and 1-bedroom apartments.
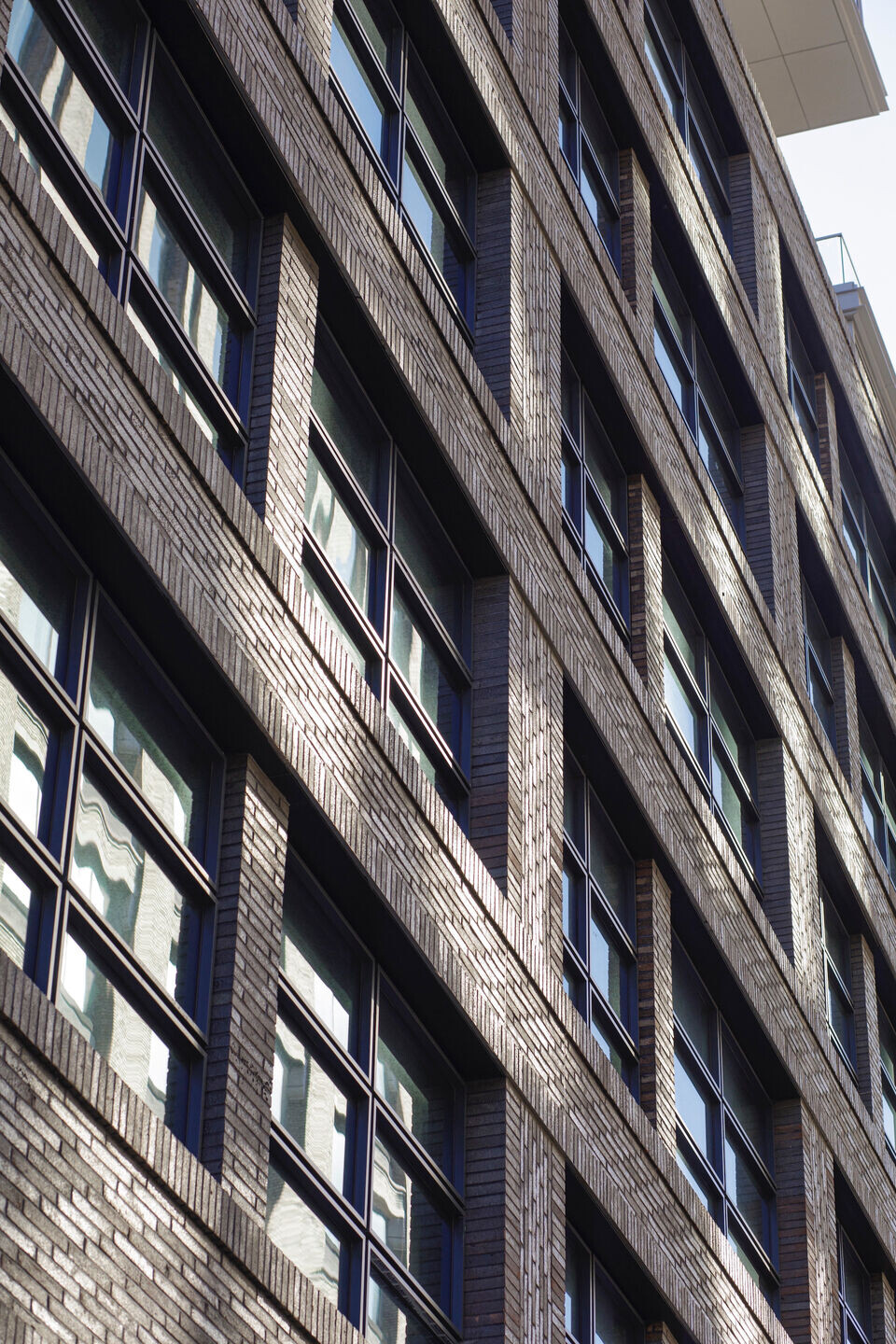
On the top, the light and airy apartments make the most of the views over the Manhattan skyline. This top section, hosting penthouse-like apartments, presents glass boxes that pop in an out of the building. The result is a transparent and cloud-like architecture that appeals to the cosmopolitan atmosphere of New York. Additionally, the different orientation of these boxes provides every unit with a private terrace.
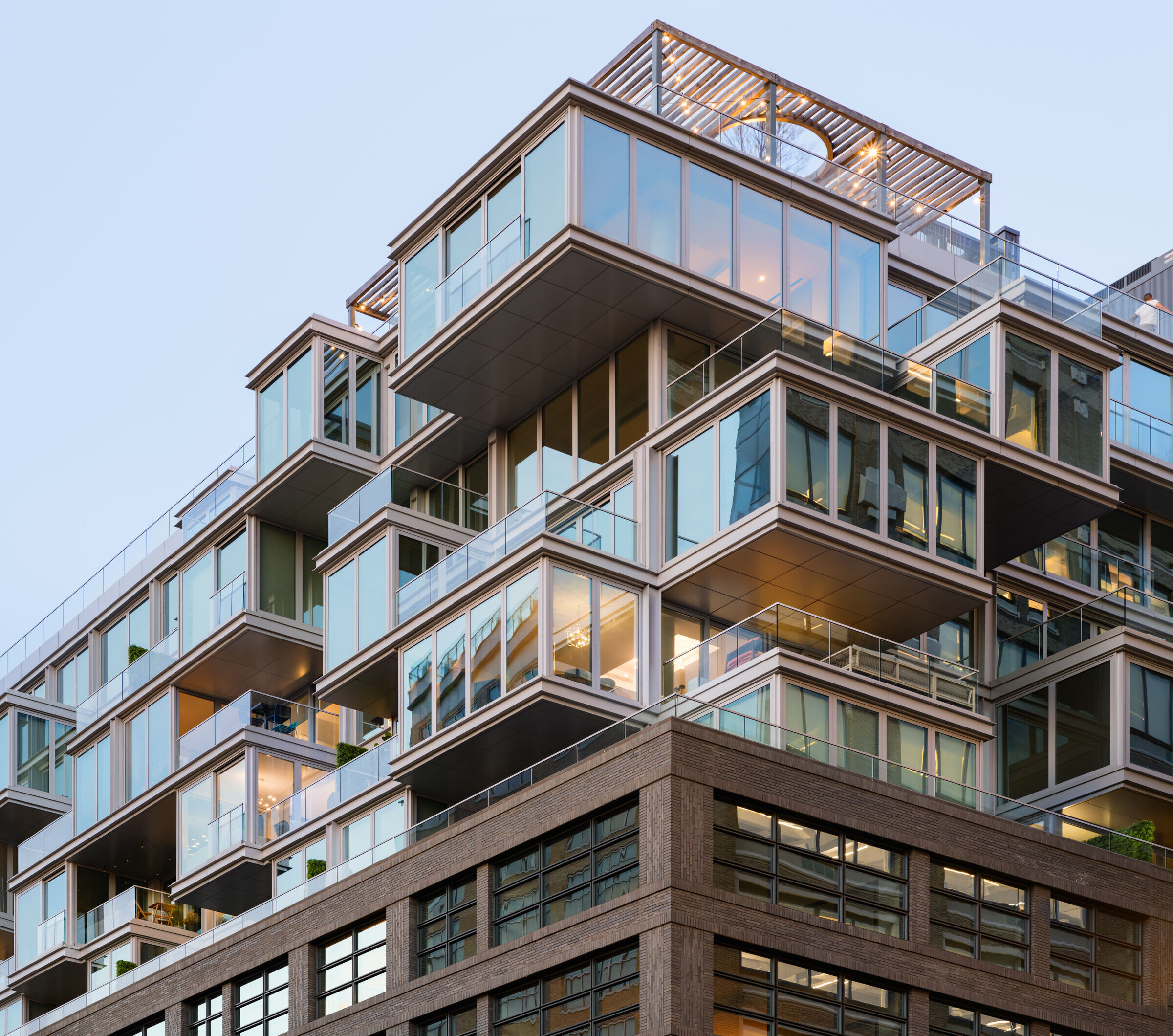
The West Residence Club is located in Hell's Kitchen, one of Manhattan's most sprouting neighborhoods, known for its industrial character and its rich, colorful history, which combined, create an unmistakable mystique. The U-shaped building stretches from the corners of 47th Street and 48th Street along 11th Avenue.
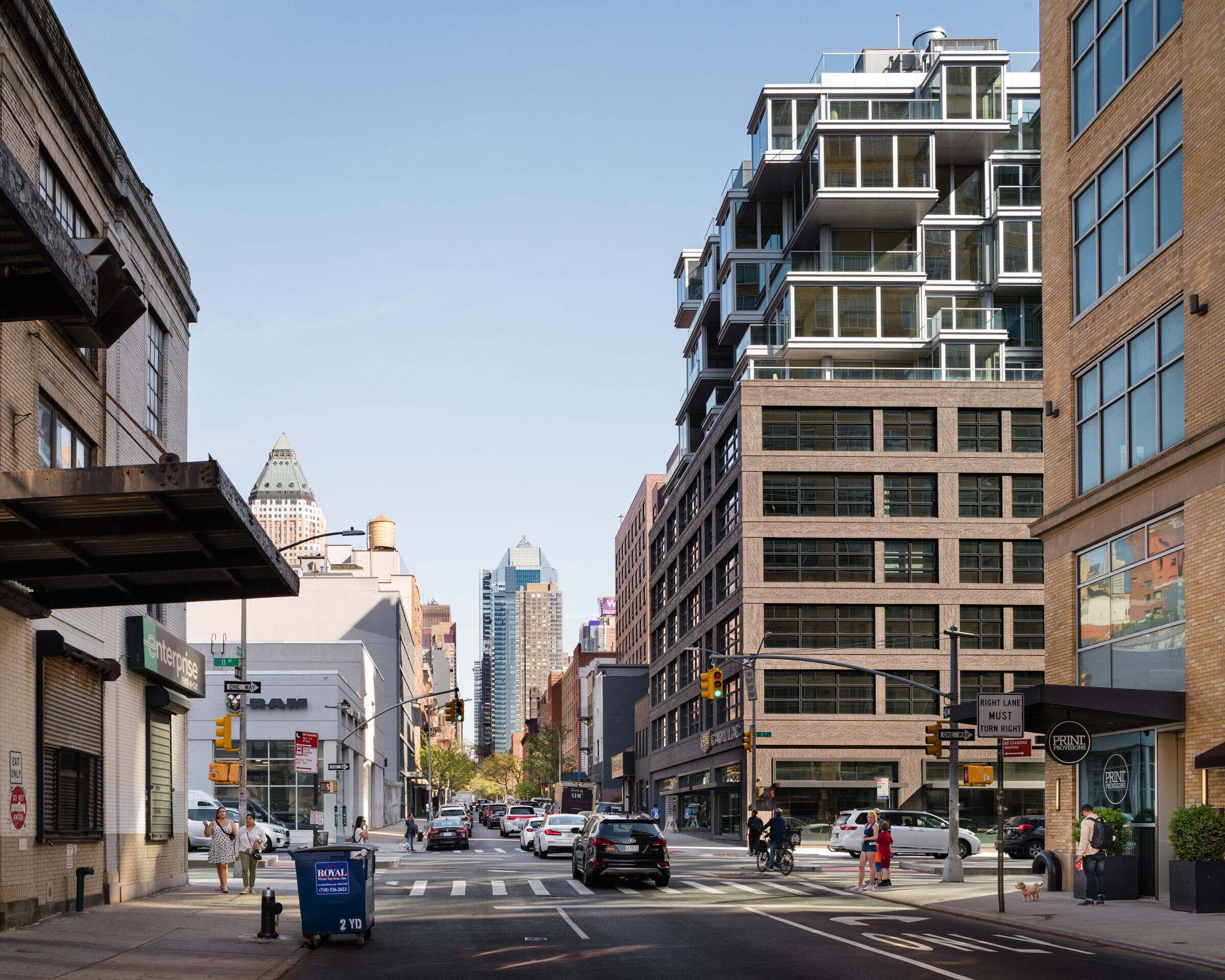
The West, with a total of 222 apartments, introduces a new way of living. Its condos – a mix of studios, 1 and 2+ bedroom apartments – are smartly designed to create the best residential experience, enhanced by extensive communal spaces and outdoor areas.
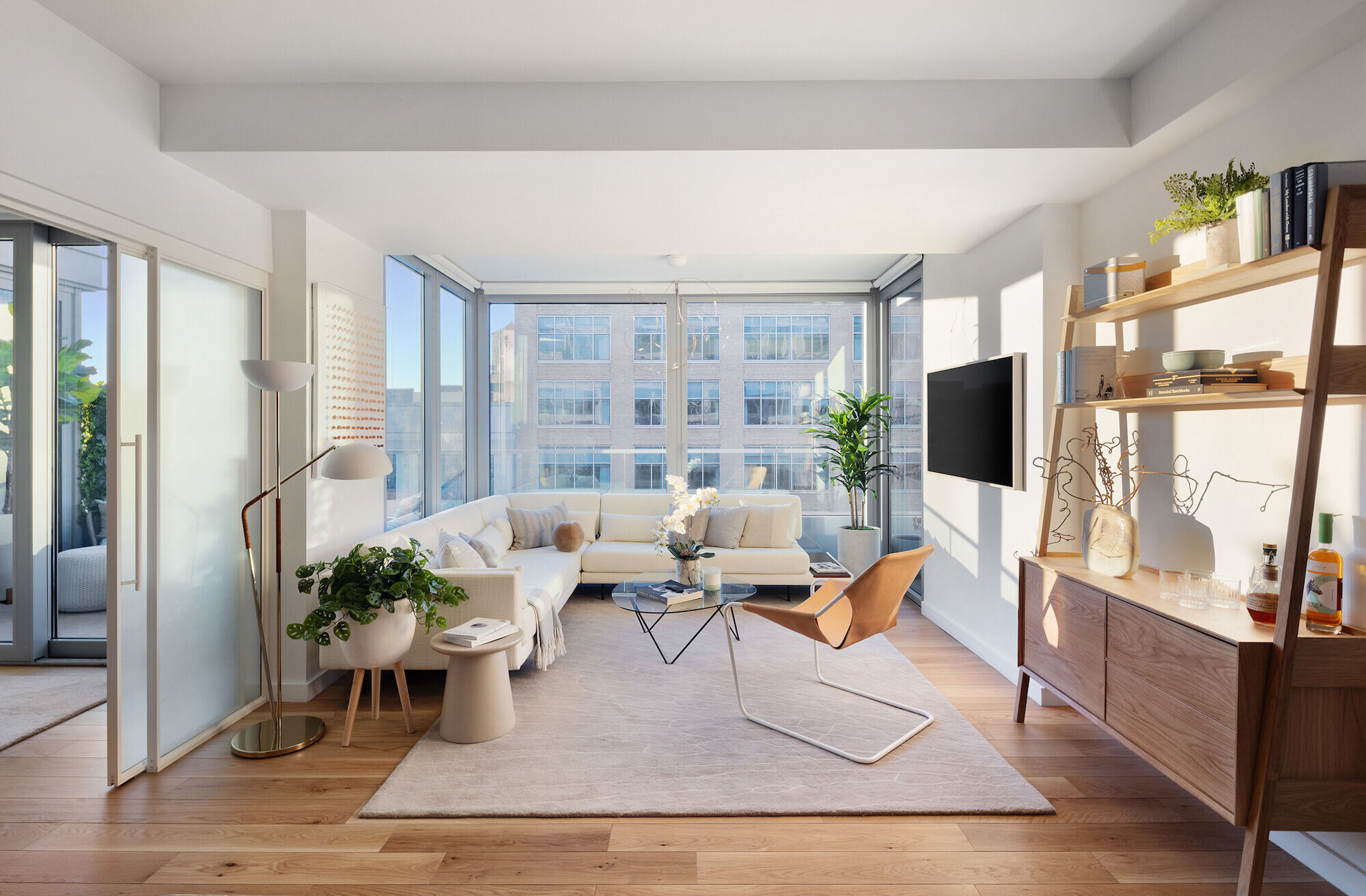
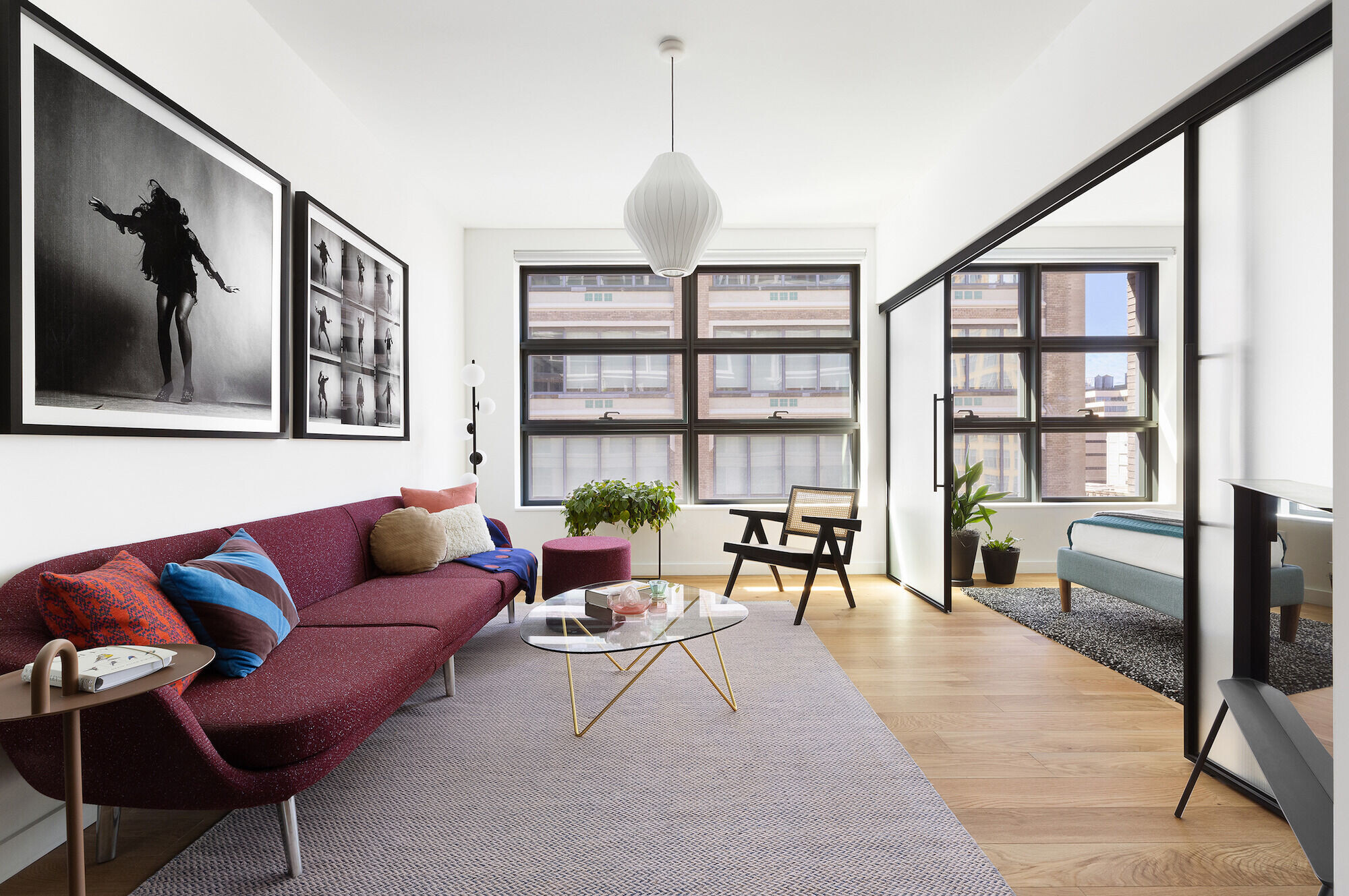
The amenities, which include a co-working area, a glasshouse library, a playroom for kids, a communal kitchen, and a dining area, aim to create comfort and foster interaction between residents.
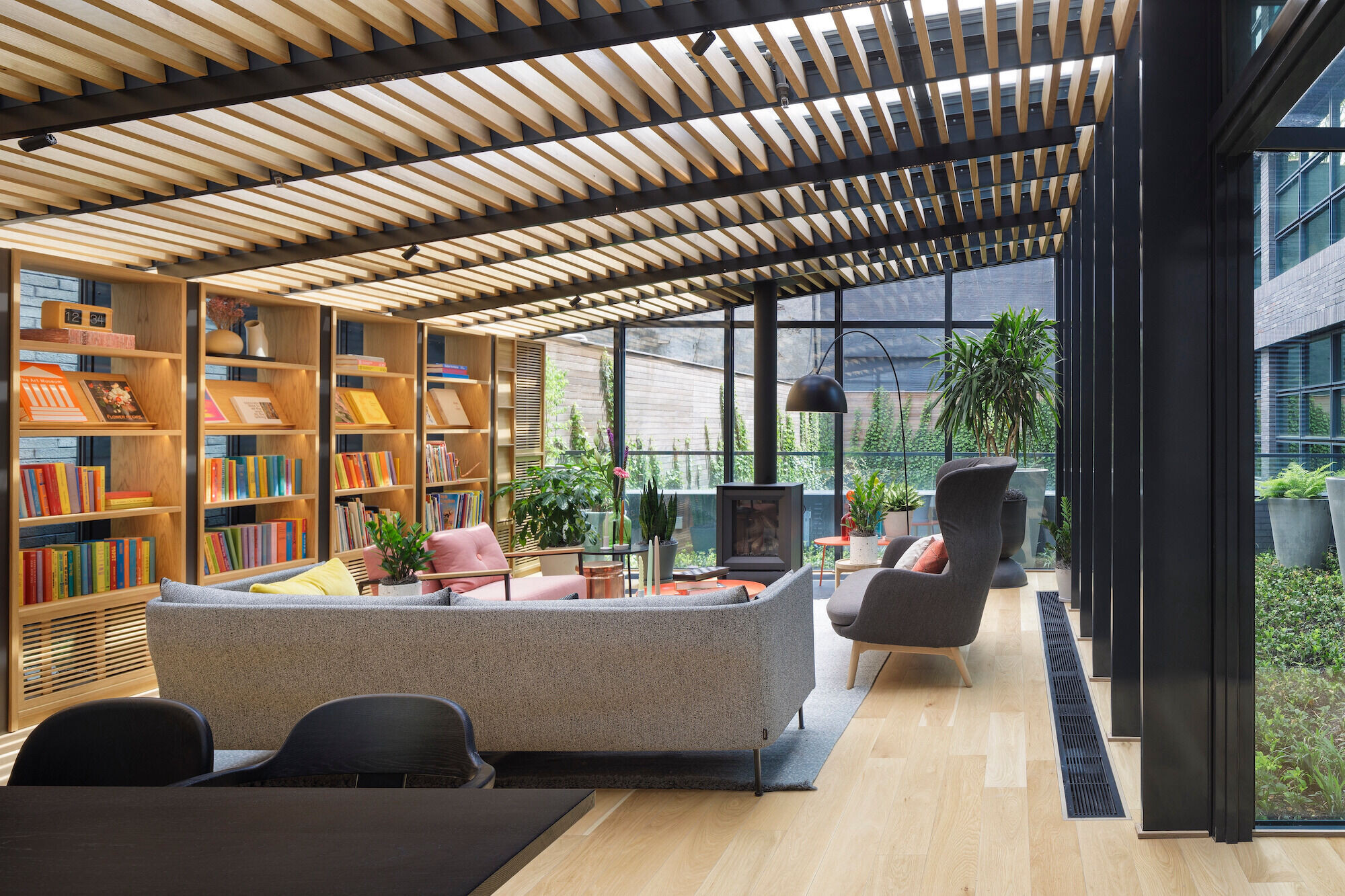
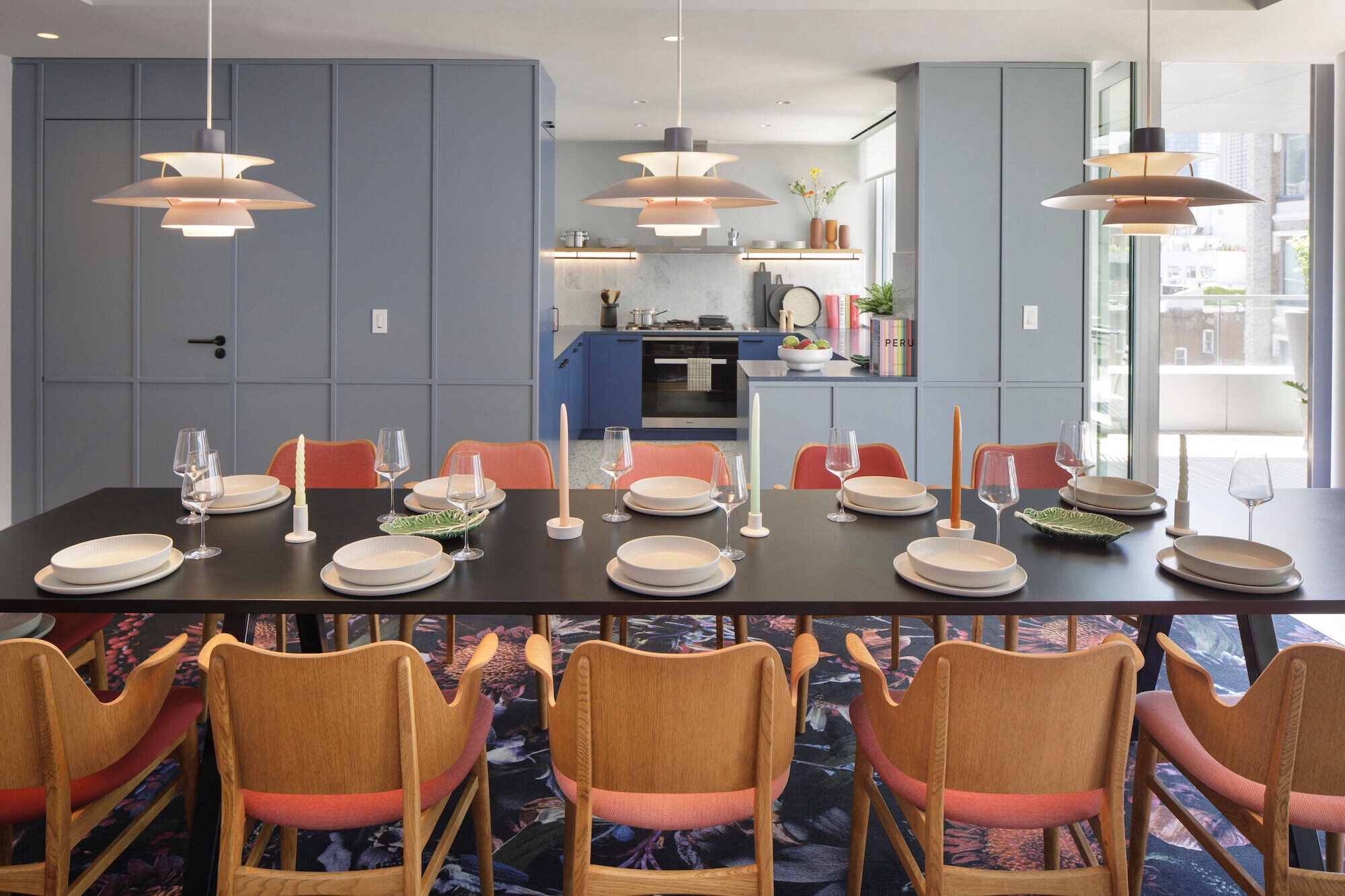
Inspired by the social function of NY-style stoops, the main entrance of the building is created by a small entrance plaza, forming a smooth transition between the public street and the private building. The plaza offers different seating facilities that develop around a central tree.
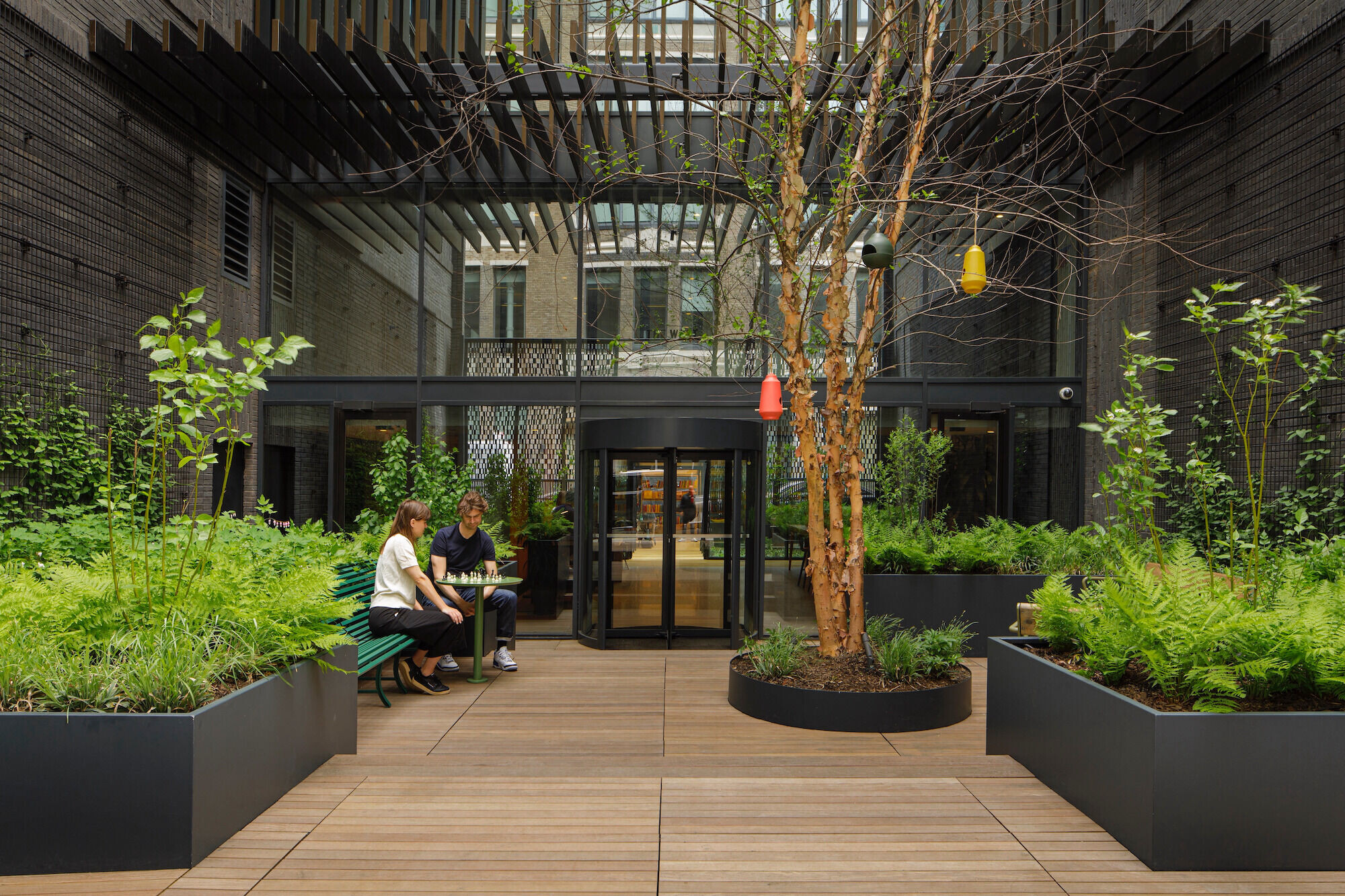
On the rooftop, an extensive pool deck is combined with BBQ pits and communal seating areas under a wooden pergola: it’s the perfect spot to enjoy the sunset.
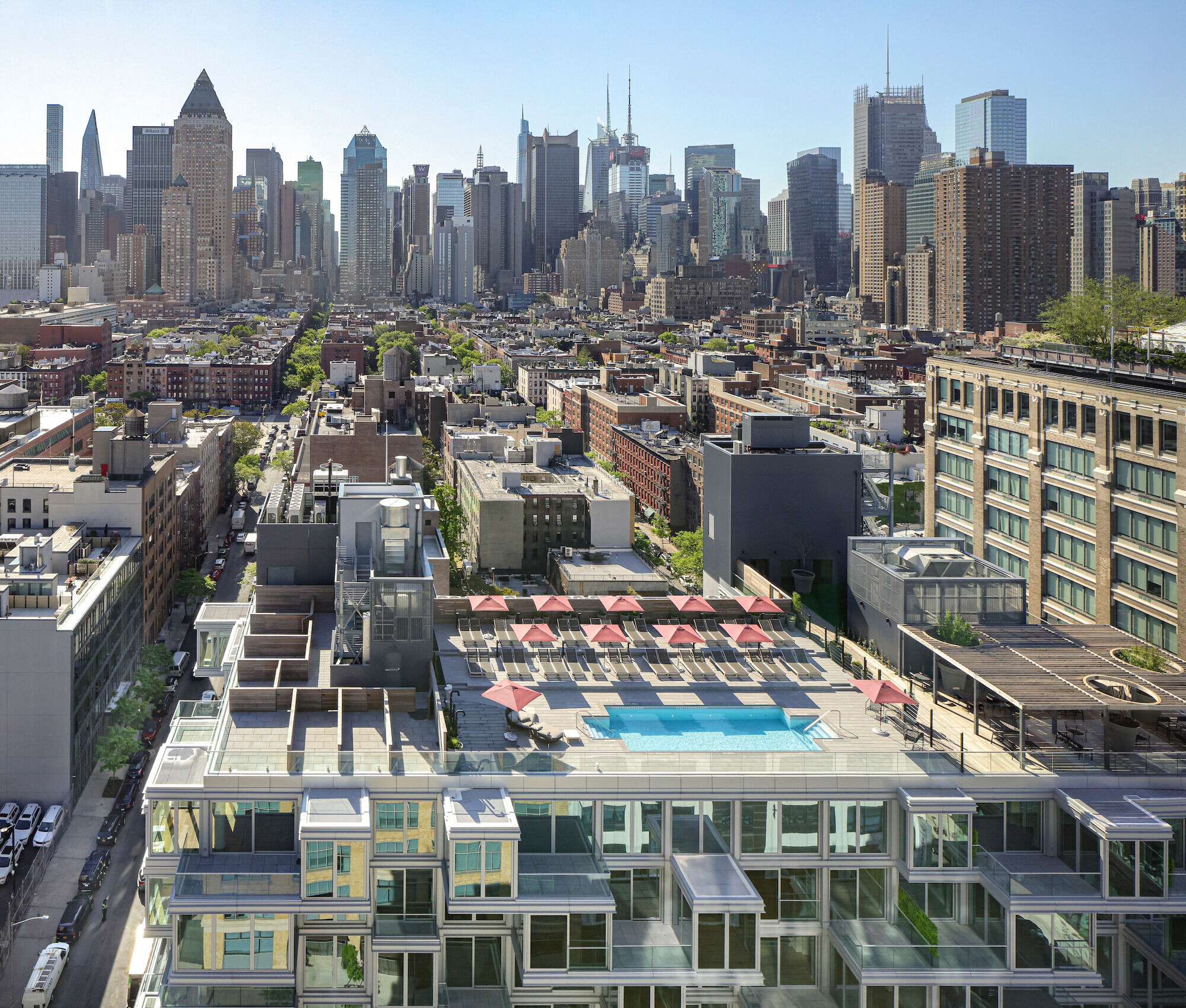
A major focal point of the building is the craftsmanship of the construction and design; bespoke interior and exterior elements create a sophisticated atmosphere in which every detail is considered. This includes a 5-story custom mural, created by artist Rubin.
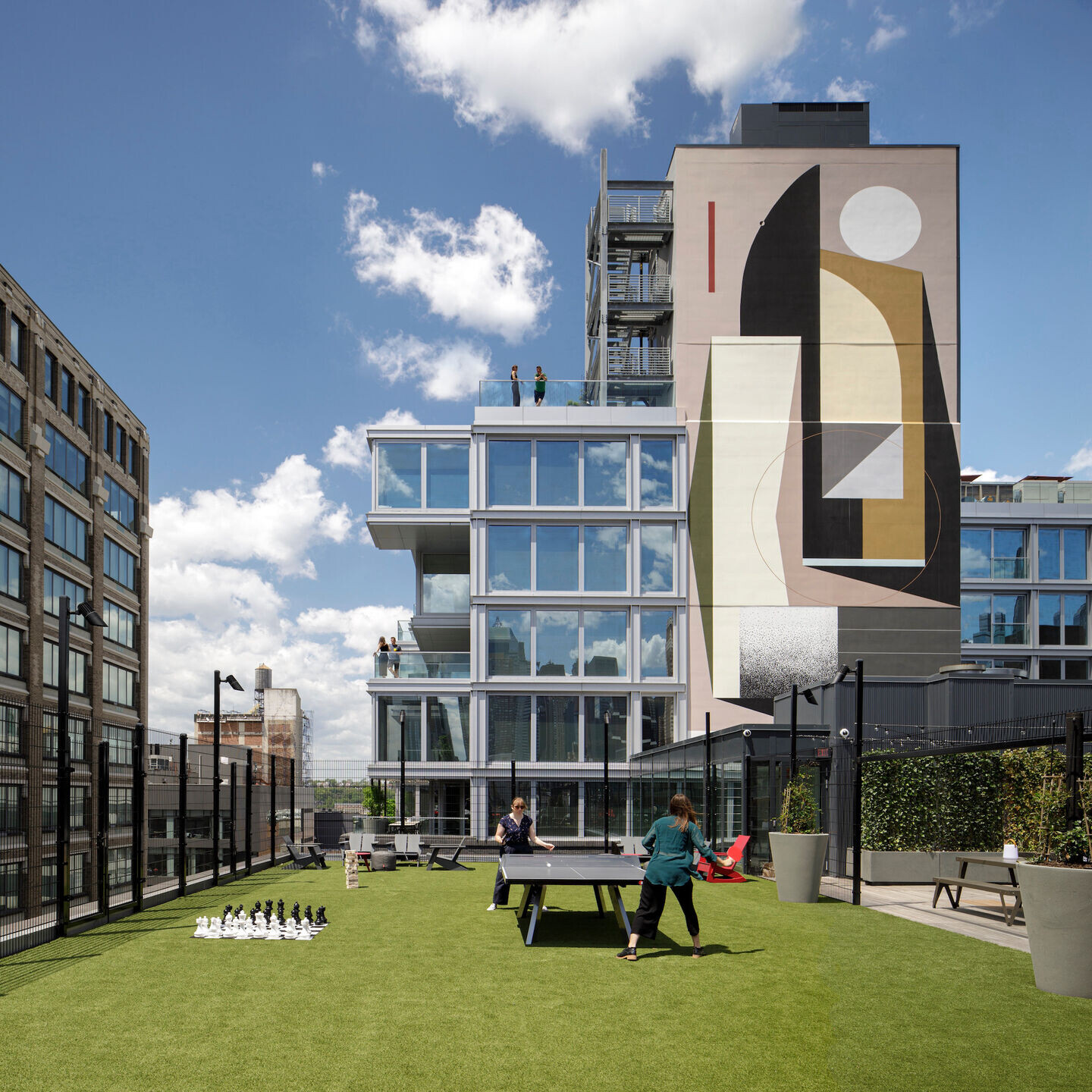
This craftsmanship culminates in the intricate brickwork of The West's facade, the result of a collaboration between Concrete and StoneCycling, a Dutch firm committed to the sustainable manufacturing of up-cycled bricks. The bricks are made out of a proprietary blend of recovered construction debris blended with raw clay, quarried in the Netherlands. Over 260.000 kg of waste has been up-cycled for the bricks used in this building. A total of forty different brick shapes and sizes were required for the project: each piece was individually hand-brushed with a subtly reflective glass glaze before being fired in a centuries-old factory. The unique glass glaze creates a variety of shades and glossiness during the day, resulting in a different read of the building every time one sees it.
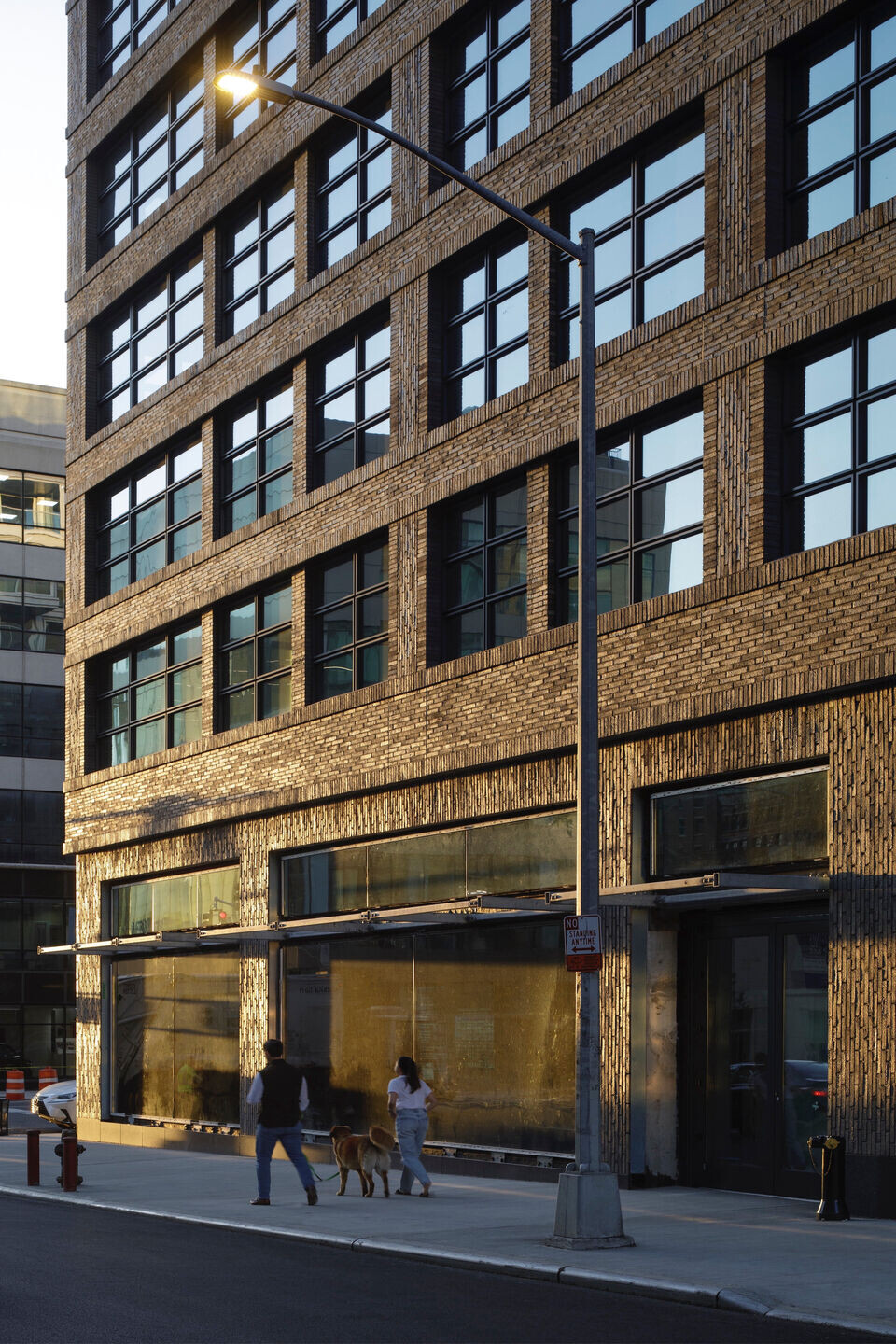
This complex process is just one example of the perfectionist approach applied to the architecture and interior of the West. All efforts are dedicated to create a building that pays tribute to its location and creates a memorable and unique experience for its residents.





















































