Introduction
AXIS House is a leading office design and fit-out company with a sister brand that manufactures architectural flooring products for the specification market. To streamline and improve operations across both sides of the business, an office relocation and fit-out plan was agreed in 2022.
In line with the new strapline, ‘Shaping Futures’, our ambition was to create a Showcase office that’s proactively fit for the future in every sense of the word.
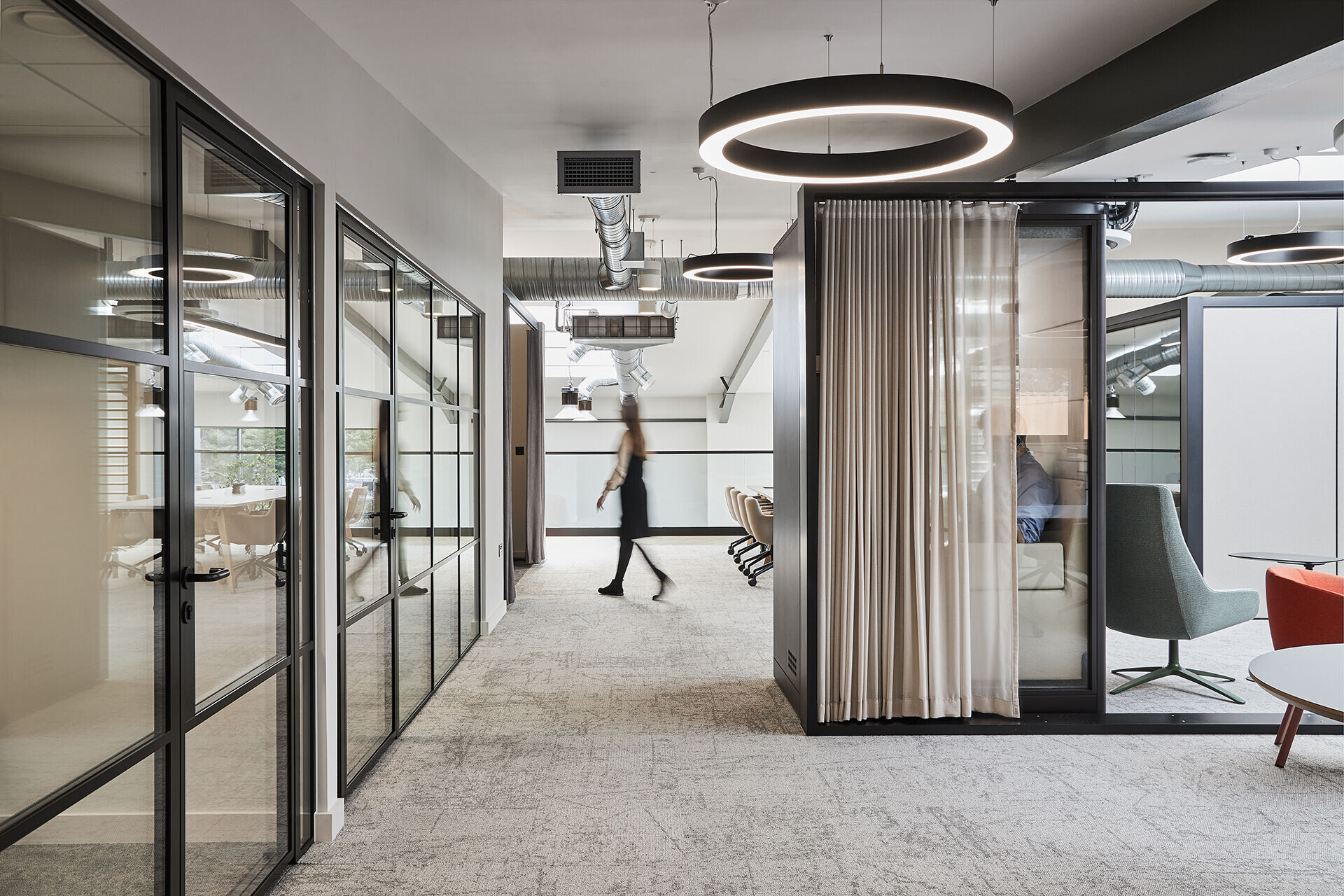
Client: AXIS House
Sector: Commercial
Size (sq ft): 20,000 sq ft
Service: Design & Build
Duration : 16 weeks
Location: Wimborne, Dorset
Aligning Business and Employee Needs
Accelerating business growth and forecasts initiated the decision to move to new, larger premises. However strategic ambitions were just as important; to inspire and motivate staff and provide a showcase space to demonstrate our capabilities, quality of work, and working examples of different office products, design and technology options.
Sustainability and well-being were front and centre of the project, perfectly reflecting AXIS House’s brand position and values; part of the team’s imperative for long-term success. Achieving a SKA Gold rating on the project was top of the agenda.
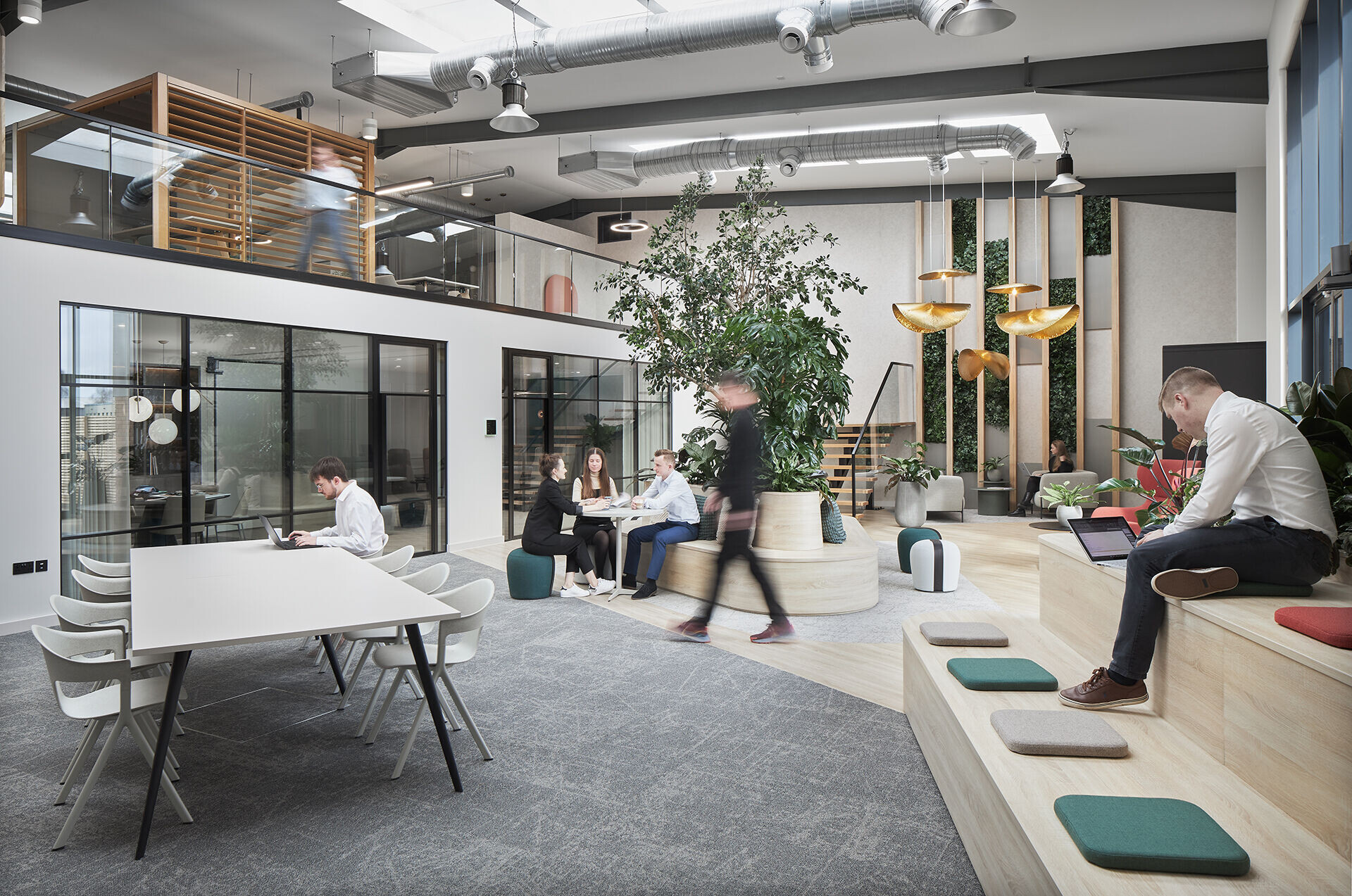
Revitalising an Unloved Industrial Unit
Built in the 1950s following the end of World War II, a run-down industrial unit on Cobham Road was in a poor state but showed hidden potential. The location is ideal for networking with clients and partners across the South Coast and the space met production and manufacturing needs well. The office space was dismal; a single-storey, utilitarian space with ugly, dated features and no quality or character. The property needed stripping right back.
However, the directors saw an opportunity to develop a creative and modern office space in a setting where people would least expect it! To create a space that would reflect our brand values and staff needs whilst also offering a showroom experience for clients to visualise a range of workspace ideas and design features for their own offices. In particular, the high ceilings, so great for manufacturing and storage, gave maximum scope to design a totally unique space customized to meet these needs.
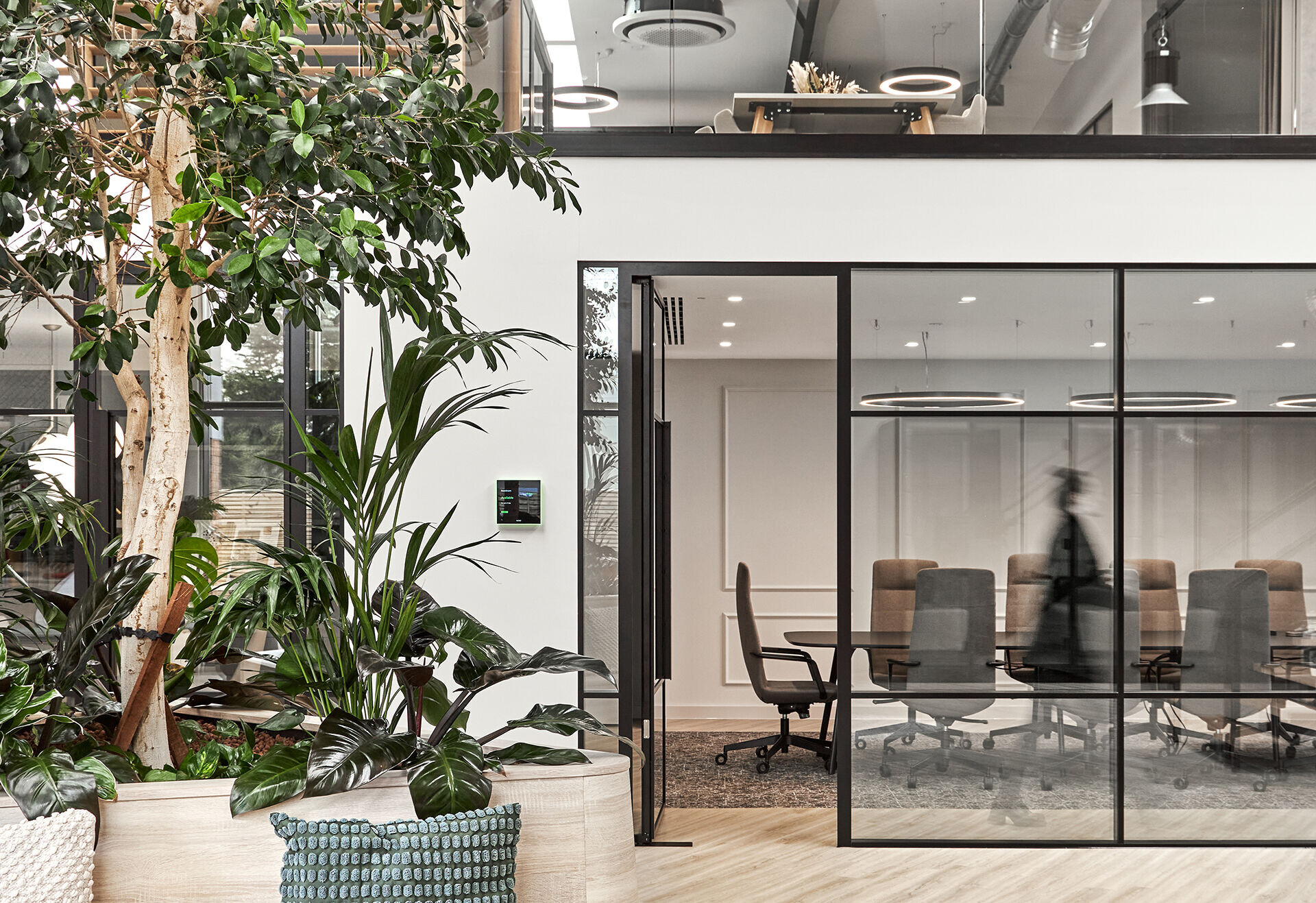
A Transformative Solution
Converting an industrial warehouse unit into grade-A office space was a significant undertaking, made more challenging by the need to complete it within a tight timeframe and without impacting live operations for existing client sites.
First off, structural and safety surveys were undertaken to assess the condition of the building and determine the full extent of works needed. Extensive staff consultations followed before the concept and technical design teams set to work developing the master renovation plan.
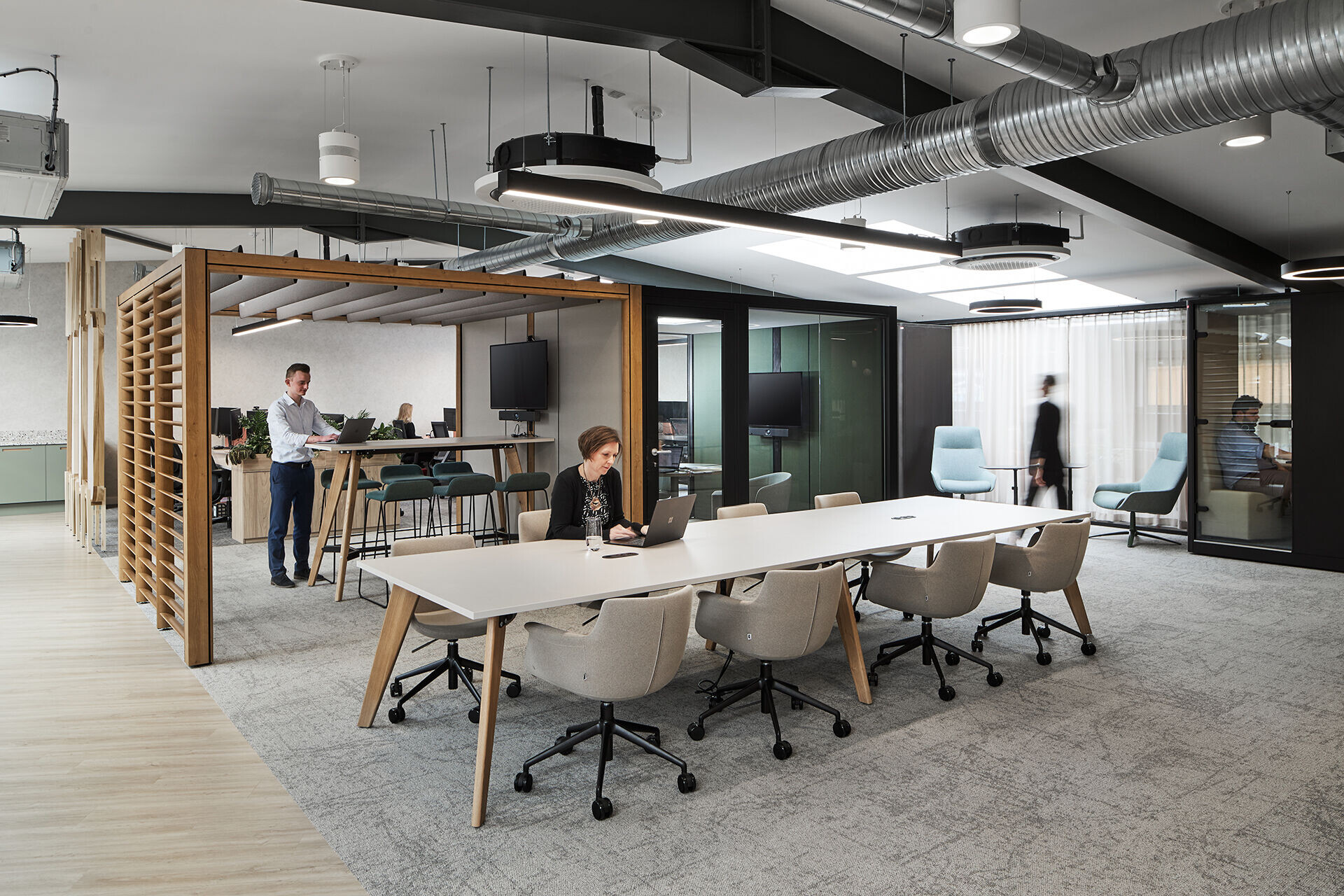
This included the following key elements:
- Considered separation of the warehouse and office areas
- Two-storey office layout to optimise floor space and enable a range of different working zones.
- A full height, central atrium to create a striking focal point and multi-functional workspace.
- Glazed façade and skylights
- Feature staircase and lighting
- Multiple meeting rooms and flexible space configurations
- Large breakout and kitchen space
- Exposed utilities for a contemporary office aesthetic
Structurally, the build involved all the necessary alterations including full installation of a mezzanine floor. A full HVAC system and extensive updates to the electrical and plumbing systems were also required. To future proof the facility, electric car charging points were also installed to the car park.
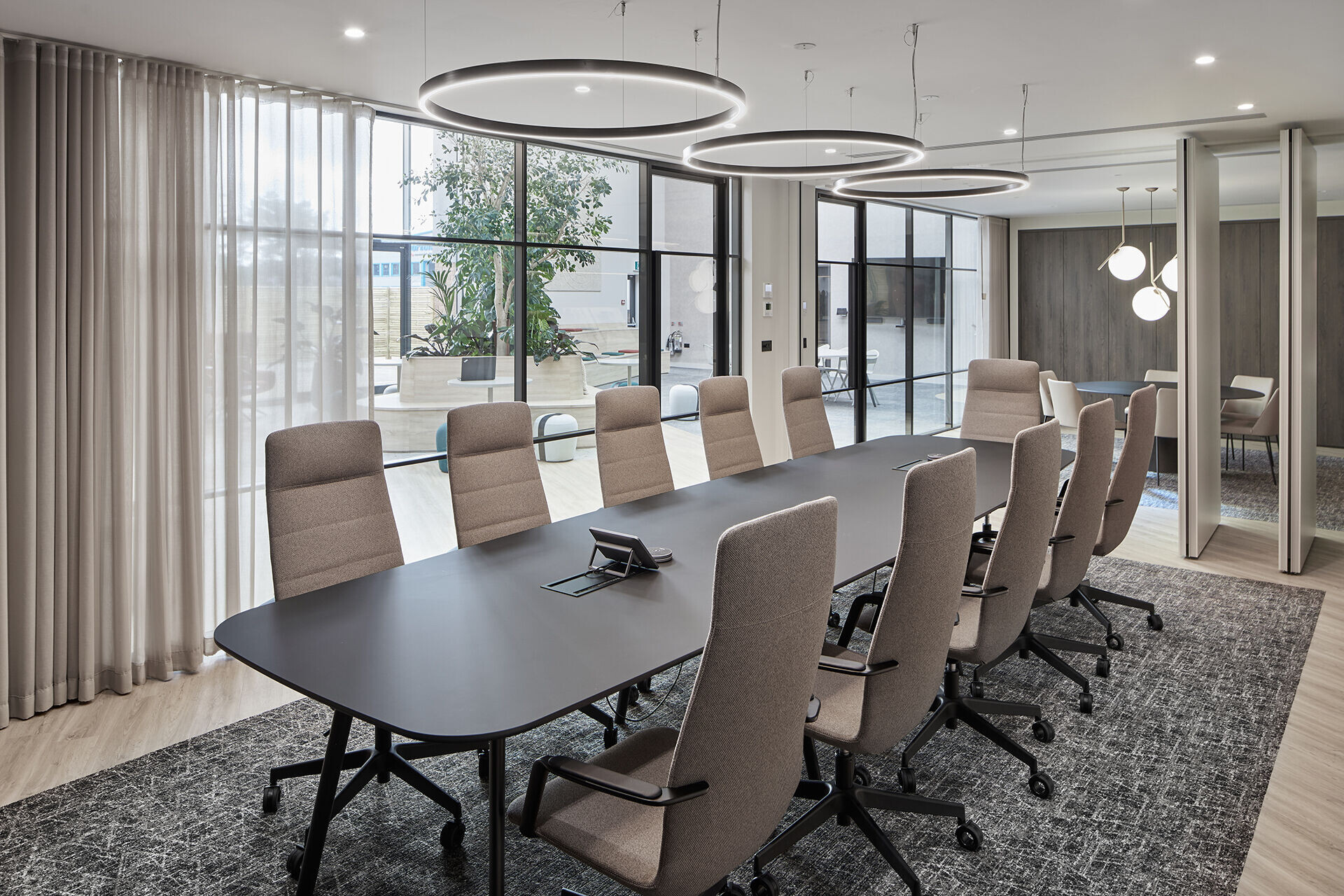
Installing a full height jumbo stud wall, acoustically treated to minimise the transfer of noise from the manufacturing plant through to the office areas. Excellent acoustic control is a key feature throughout the building to support effective hybrid working and agile processes. This can be demonstrated across a range of floor and wall coverings, glazed partitions and meeting pod specifications.
As our central team circulation area, the full height glazed atrium is an impressive, expansive space, featuring wide, sculptural stairs, copious planting and flooded with natural light. Beautiful use of natural materials, textural accents and indoor plants, create a vibrant and welcoming atmosphere whether for focused work, impromptu meetings or socialising.

"It’s a stunning workspace that’s been superbly designed and I’m really proud to work here. Having so many different places to work in comfort, especially with all the plants around us is great and really helps my creativity. It has had a direct impact on my ability to focus and stay on task throughout the day."
Operational Efficiency and Wellbeing
Our designers planned the space and zoning to maximize team productivity and efficiency, whilst also incorporating as many variants for ‘showroom-type’ purposes as possible.
The whole facility has been designed to maximise the amount of available natural daylight into the warehouse, office and meeting room spaces. One of the roller shutter doors was replaced with a stunning, full-height glazed façade, additional windows were installed and the existing rooflights were kept and made weather tight to further flood the space with daylight.
We wanted to create an office where people feel enthused and energised. Our post-occupancy survey results say we’ve absolutely achieved that. A wide range of live plants throughout each zone help purify the air alongside an elegant, balanced palette of natural colours and textured accents has created a very natural, calm environment. Muted tones also work well to help visiting clients visualise the space as their own.
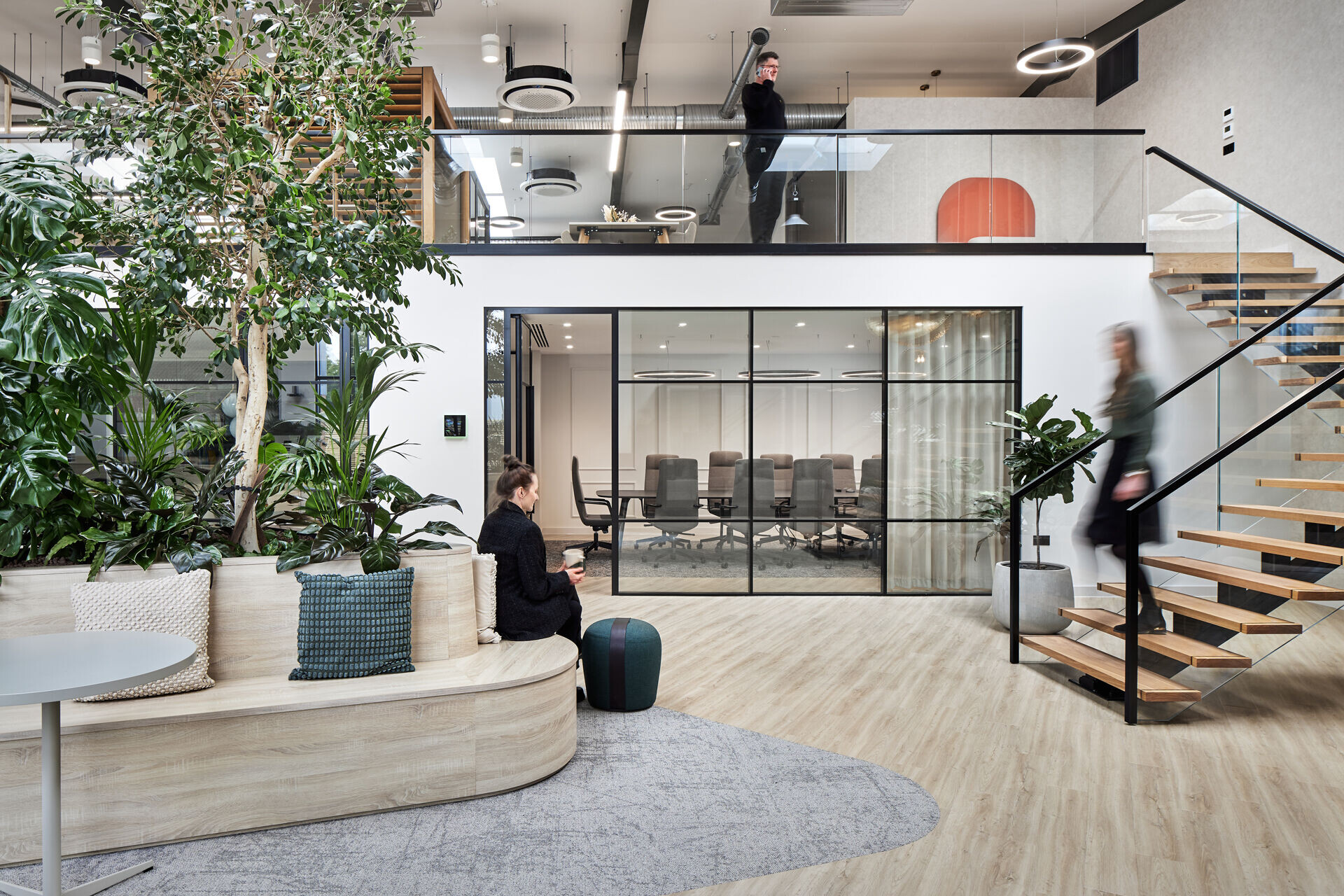
Lighting Design
A diverse selection of lighting types has been incorporated – from functional task lighting setups and re-purposed high bay lighting to contemporary commercial luminaires for large spaces and stunning feature lighting in biomorphic form.
Every format is designed to maximise the overall look and comfort of the team’s environment whilst also demonstrating the impact of different lighting and the importance of lighting design to visiting prospects and partners.
Technology
Supporting hybrid working models with agile and flexible remote working technology is imperative. Naturally, we have invested in a high-specification technology ecosystem across video conferencing, high-speed internet and cloud computing, building automation and controls.
All staff have designated lockers that feature integrated USB charging points and their own hot box storage. In combination with a slick booking system and ready access to portable power charging points, hot-desking and workspace demand is easy to manage throughout the week. Employees can switch up their work environment as needed throughout the day to maintain productivity and wellbeing.
Wherever you want to work, the technology is there to support you. No more being chained to the desk all day!
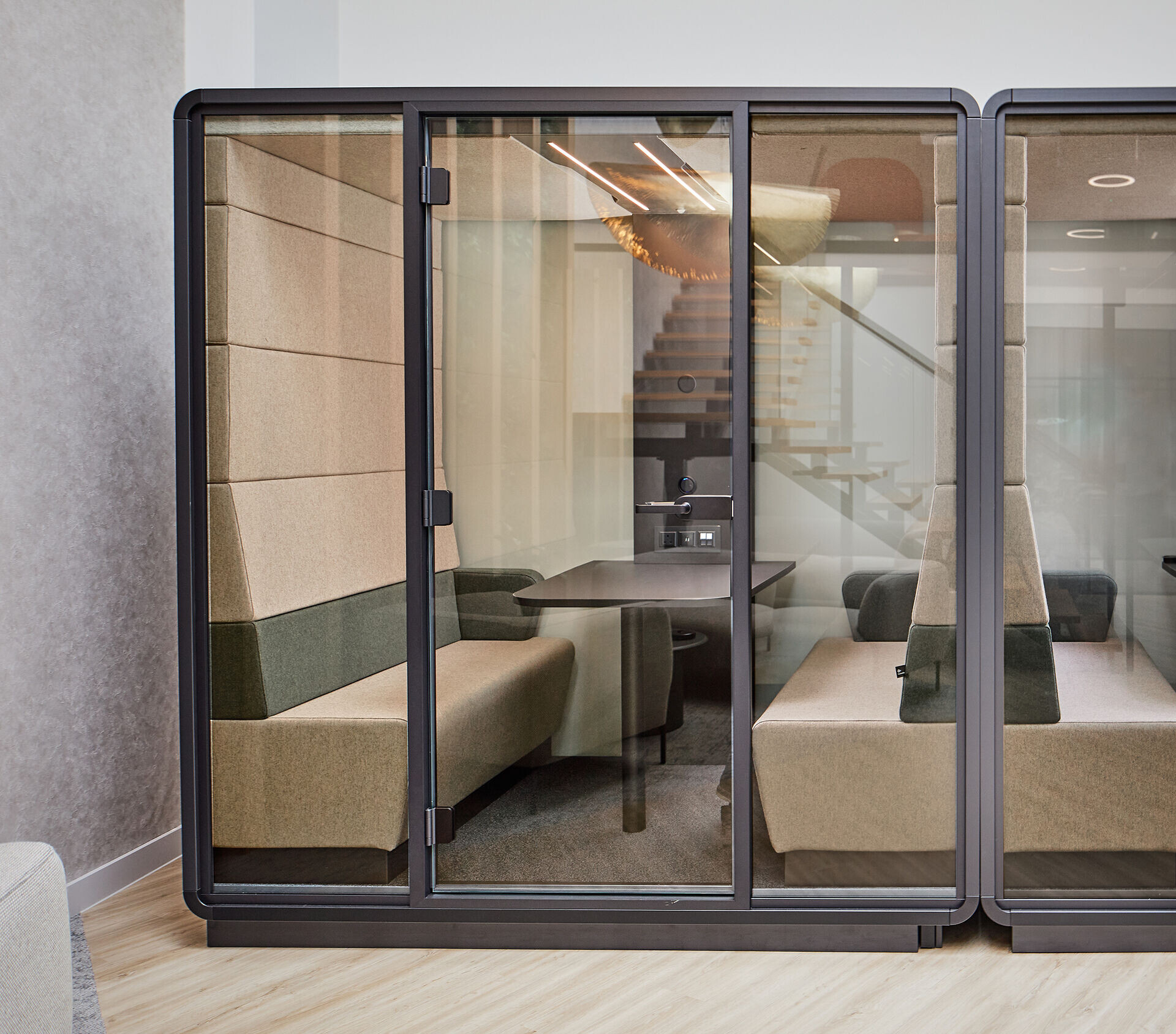
Furniture
Last, but by no means least, modern, functional workspaces now require a variety of furniture options. 6 Cobham Road has a full range of workstations on show, including height-adjustable desks, media benches and high tables with bar stools that offer a more relaxed collaboration solution. Soft, inviting seating in social breakout areas is also provided for staff to meet, collaborate and relax.
Formal meeting areas and hot desking, plug-and-play stations are carefully incorporated into the office design, along with collaborative work pods, phone booths, tea and coffee points, and interactive zones for interior design and sampling work.
Sustainable Procurement and Operations
AXIS House is dedicated to Shaping Futures by promoting sustainable workplace design and construction. As a brand operating in a sector known for its significant CO2 emissions, we strive to make a positive, long-lasting impact by prioritizing ethical and environmental factors when sourcing goods, services, and materials.
Our own fit-out project presented a chance for us to lead by example.
Targeting 57 applicable sustainability measures across energy and CO2, materials, waste, water, pollution and well-being; 6 Cobham Road scored over 70% across all key criteria. We are proud to demonstrate our holistic commitment to sustainability both throughout the project’s design and construction as well as its ongoing operation and maintenance.
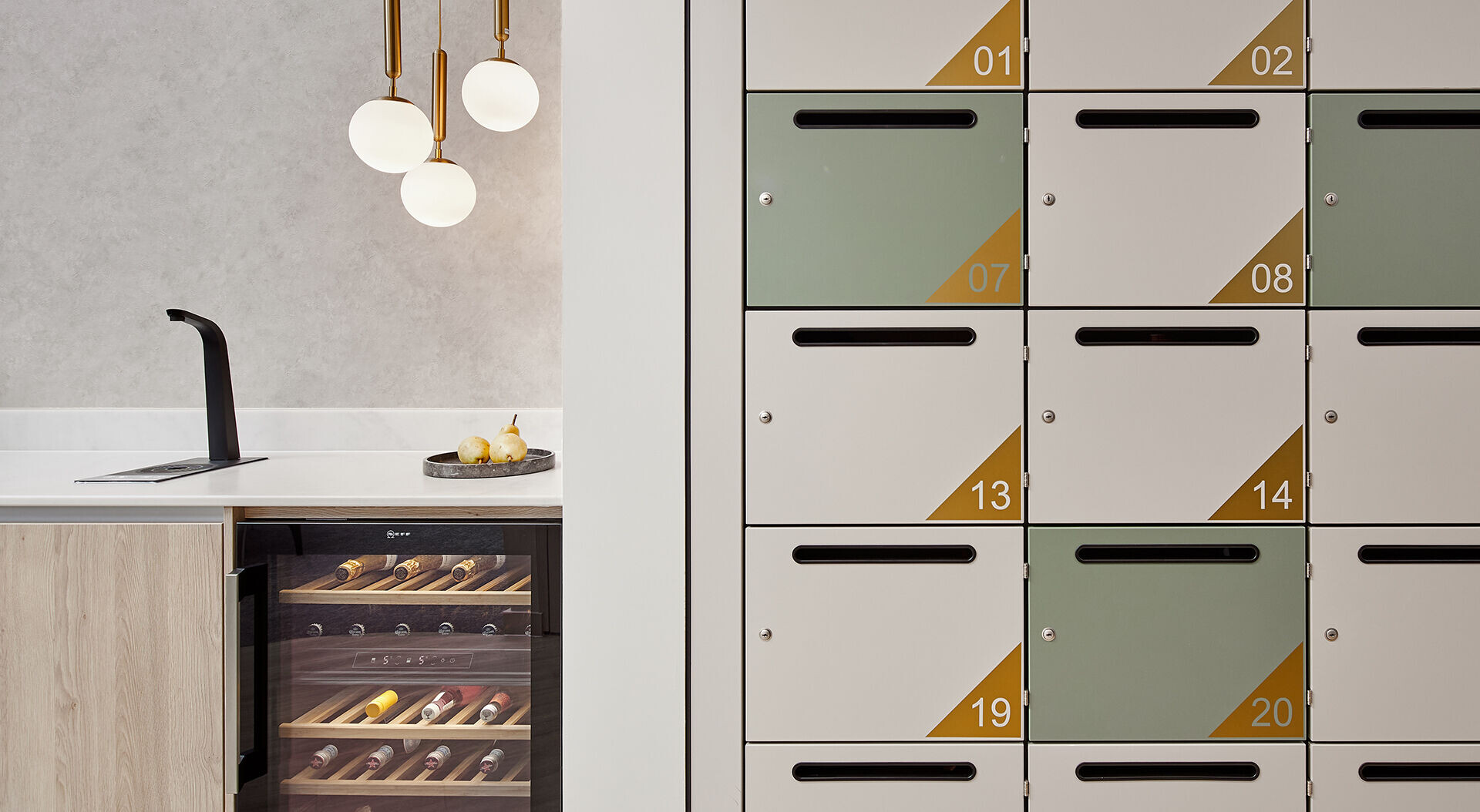
The Result
The SKA Gold environment is a meticulously planned office space that prioritizes employee productivity, engagement, and wellbeing. Its adaptable and dynamic design fosters collaboration and creativity, making it an ideal workspace.
Post-Occupancy Staff Comments
“I think the range of working spaces and features enables every possible way of working. It’s so much easier to collaborate on Teams.”
“I struggle with migraines and the new office has definitely helped reduce the onset… I’ve noticed more people across the teams eat lunch together, and it’s more sociable. The whole space feels more collaborative, and the air inside feels cleaner too. I feel positive when I’m here.”
“From a production point of view, we have a lot more space and a lot more possibilities… everything is finished to the highest standard and even though I see it every day, it still impresses me a lot, it’s nice to come to work.”
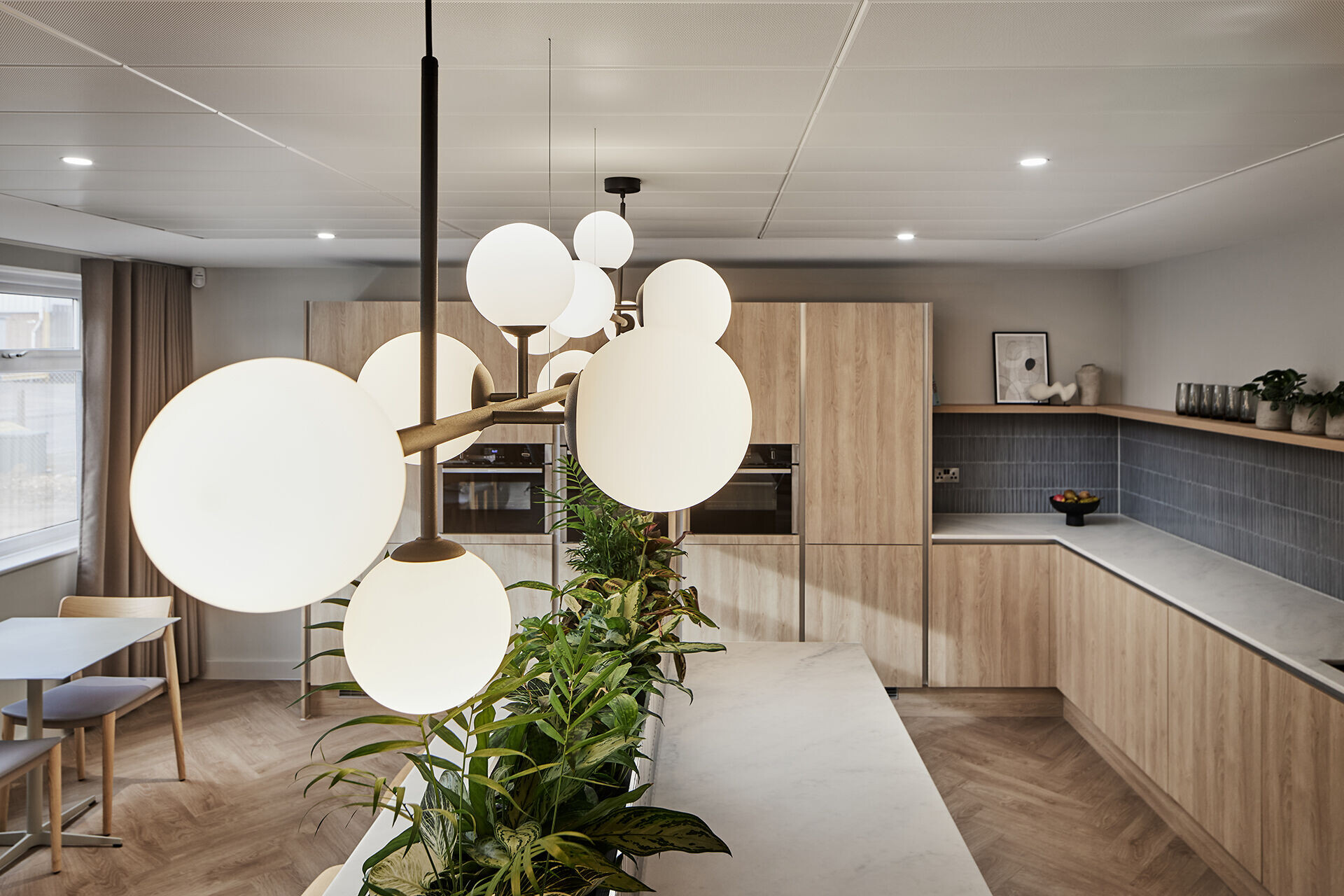
What Visiting Clients Have Said
“Our key takeaway is seeing the quality of your fit out and learning more about the evolving hybrid working issues.”
“…AXIS House have thought so carefully about their office needs as well as creating a great product to demonstrate to potential clients. If you ask me to describe it in one word it would be Passion.”
Conclusion
The additional customer journey insight we gained from the whole process was really useful – actually proved to be a very positive and engaging experience for the whole team"
“This fitout has truly been transformative, delivering tremendous value to our business and the space itself. The impact is immeasurable, but the results speak for themselves. By motivating our biggest asset, our employees, we have seen exceptional performance and growth opportunities. The positive feedback we have received already from clients and prospects has been overwhelming. It is a testament to what can be achieved by investing in a fit out design that not only prepares for the future, but also looks after staff and cares for the environment. It will transform how you do business and power future growth."





































