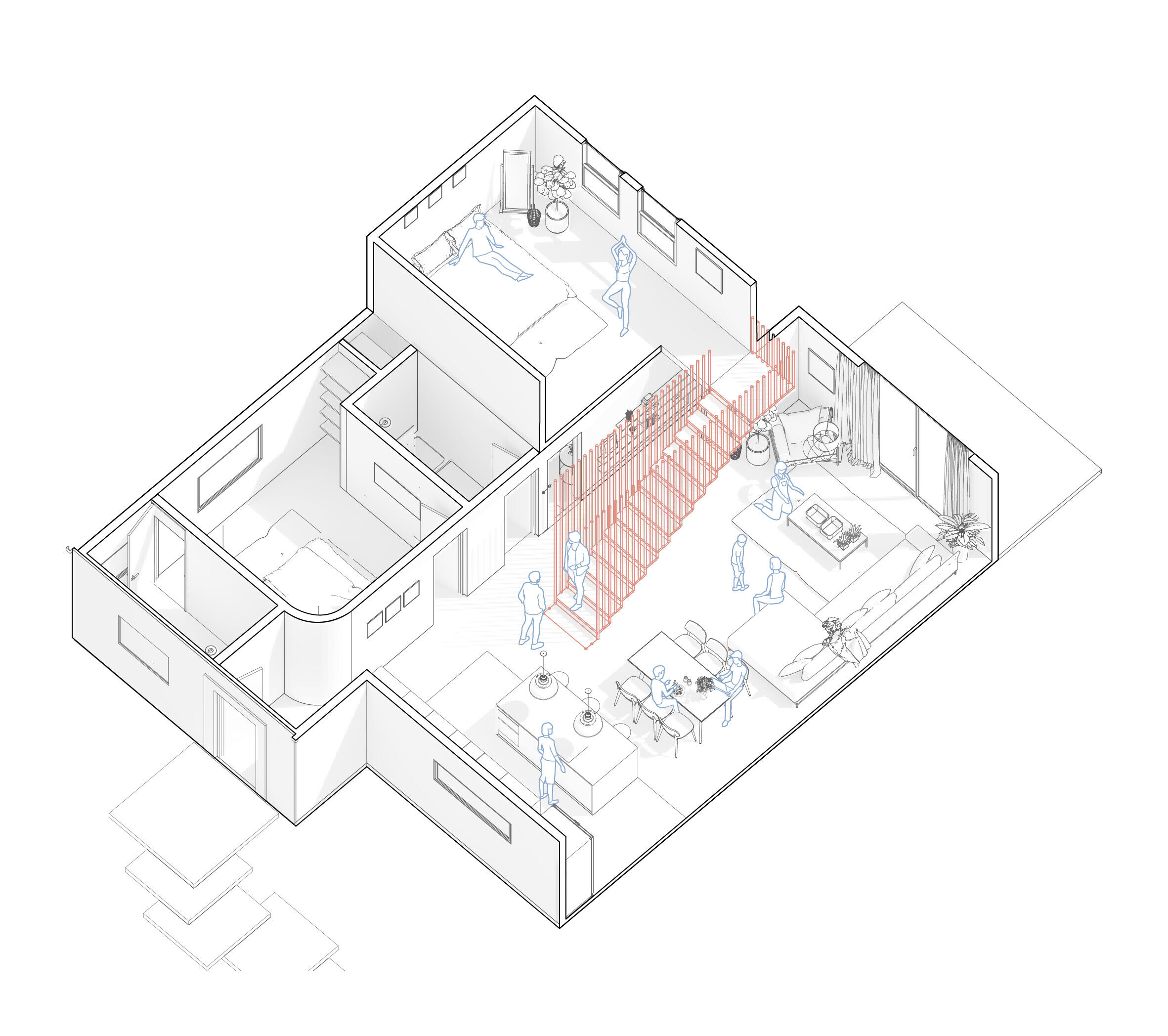In the Hudson Valley, immersed in the serenity of a natural setting marked by pine trees, a house built in the 1930s has been reinvented as a contemporary retreat. The slow pace and rest from urban life become the central focus of its design. This adaptation project not only involves an architectural intervention on an existing building but also presents a reflection on the concept of housing, challenging the conventions of individuality and bridging the gap between private and collective spaces.


The main challenge was to transform a closed housing typology, which historically privileges privacy and isolation, into a space where interactions, encounters, and rest are possible for the residents and their guests. Rather than layering a modern façade to conceal the original structure, the intervention took an architectural archaeology approach: unnecessary elements were stripped away to reveal and preserve the existing wooden framework, expanding spatial relationships and promoting openness to a shared program.


The result of this intervention is a large double-height volume that organizes the house's central space, fostering a smooth flow between the various areas. This space serves as the core of family interaction and a passive cross-ventilation system, enhancing energy efficiency and thermal comfort throughout the year. Natural light filters through generous openings, creating a fresh and inviting atmosphere connecting the interior with nature.


The design also reconfigures the private areas, responding subtly to the residents' personal needs. The second level houses two rooms that integrate respectfully with the original structure, leaving space for an additional, adaptable area. Every detail has been carefully considered to maintain privacy without detracting from the idea of an open home that is permeable to social interaction.


The windows, strategically oriented toward the pine forest surrounding the house, allow the landscape to become a visual extension of the home and encourage natural ventilation. This maintains a healthy and ever-changing atmosphere throughout the four seasons. The presence of the trees, which endure over time, provides a dynamic visual frame, transforming the house into a living space that constantly engages in dialogue with its natural environment.


In summary, this remodel goes beyond a simple house update. It is a rethinking of the relationship between the individual,, where space becomes a catalyst for well-being,nd introspection. Far from merely replacing the old with the new, the intervention opts for a process of revaluing the family, and the environment connectivity, a the existing, transforming the structure into a place where time seems to slow down, inviting reflection and rest.











































