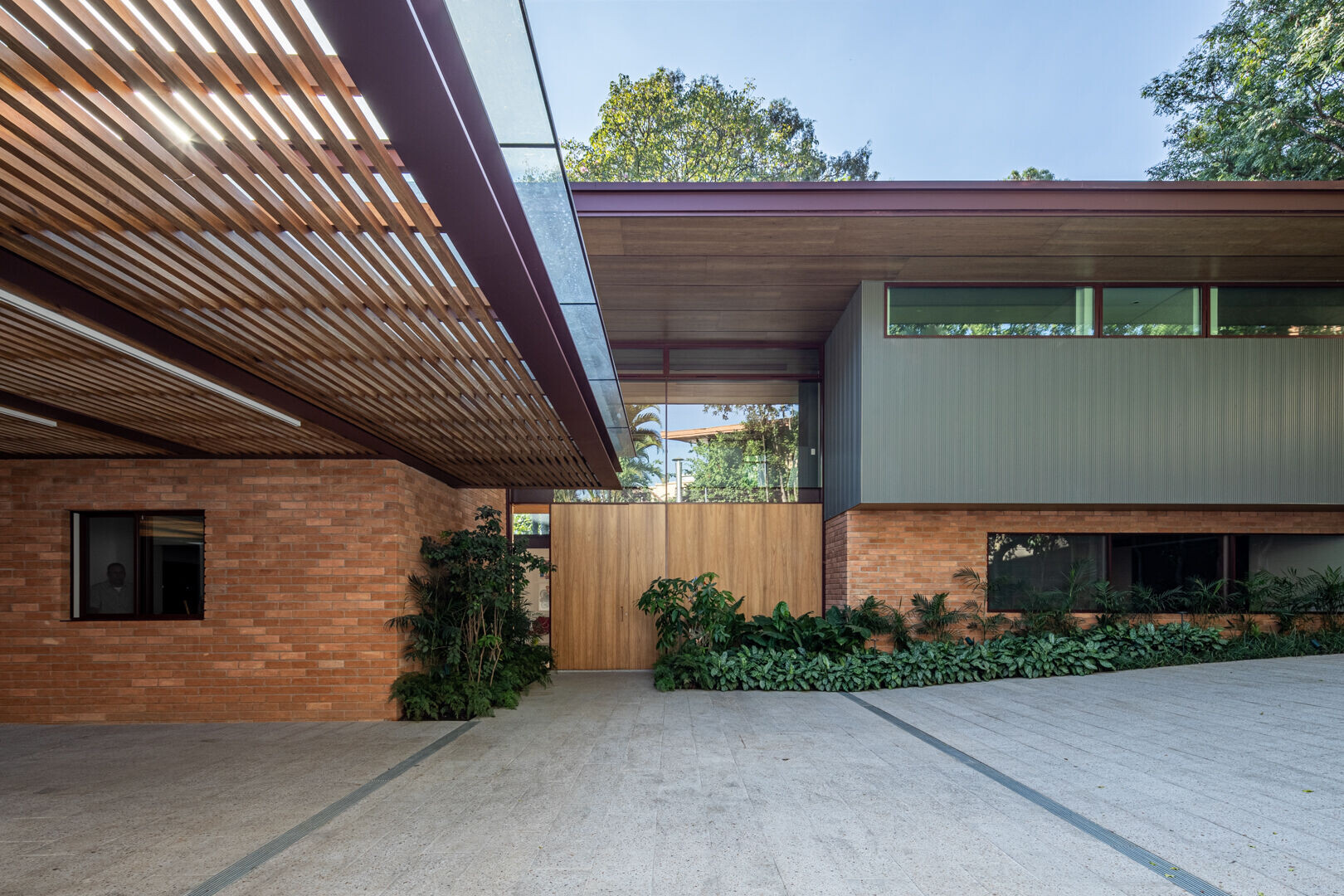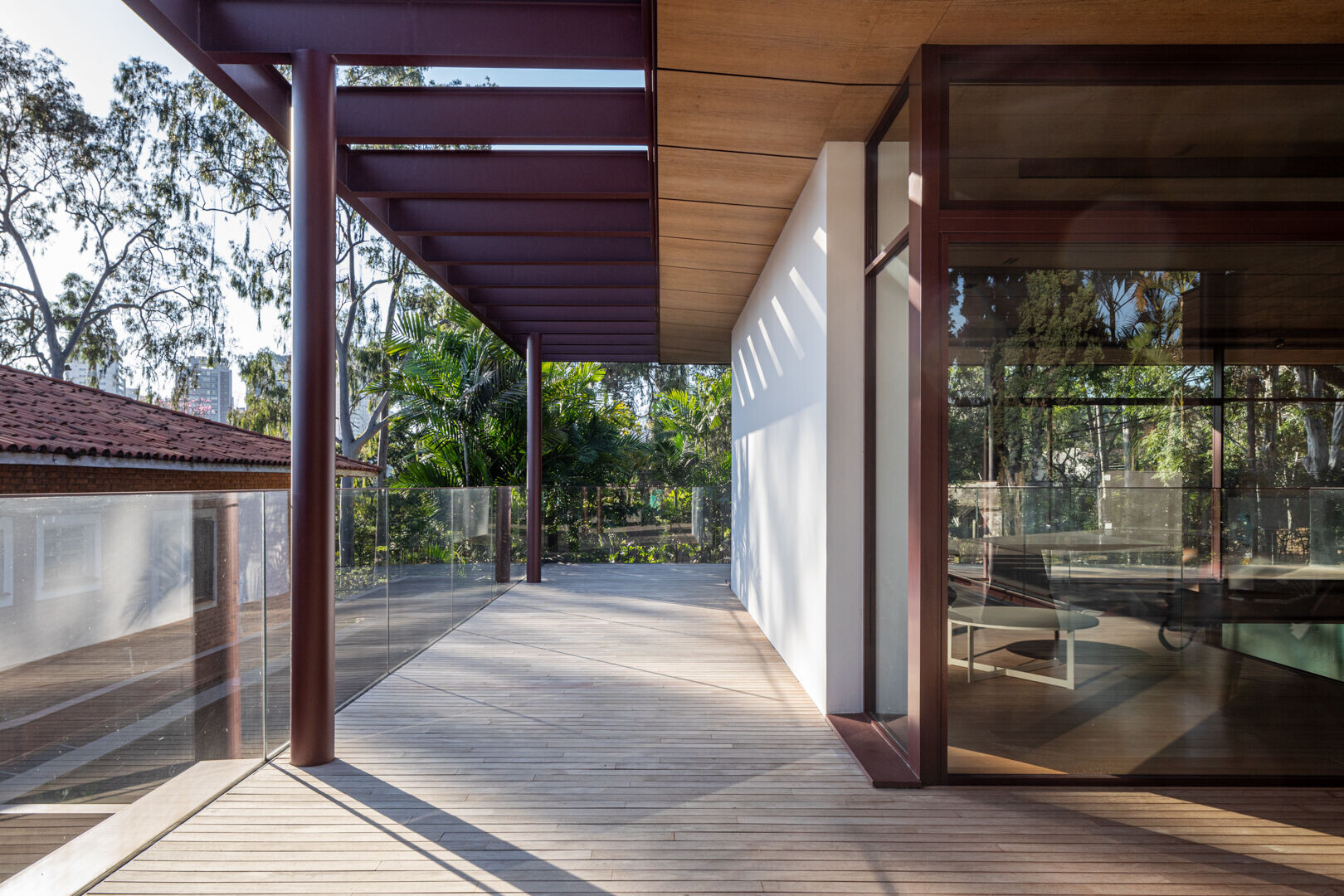Casa Montezuma was designed for a plot located in front of a large, tree-lined, sloping square. The presence of a pre-existing single-story building and the visual integration with the square were the key factors in the project's development.
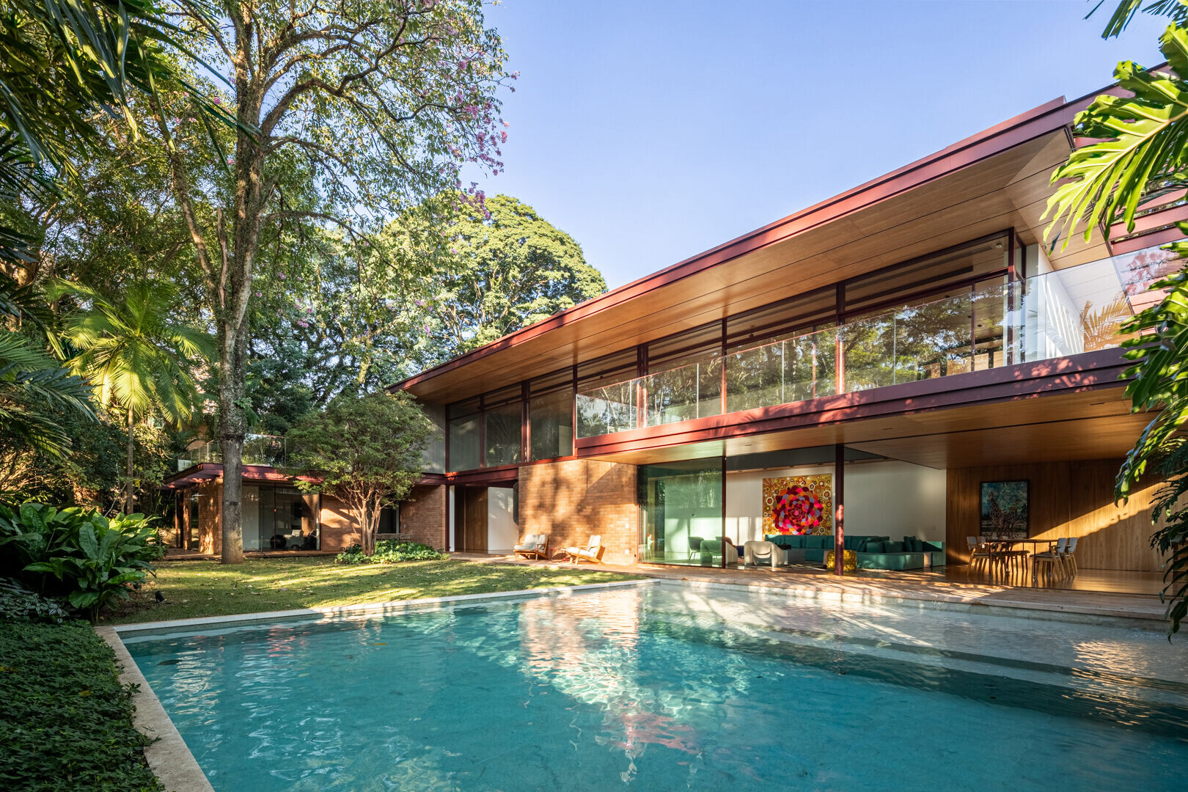
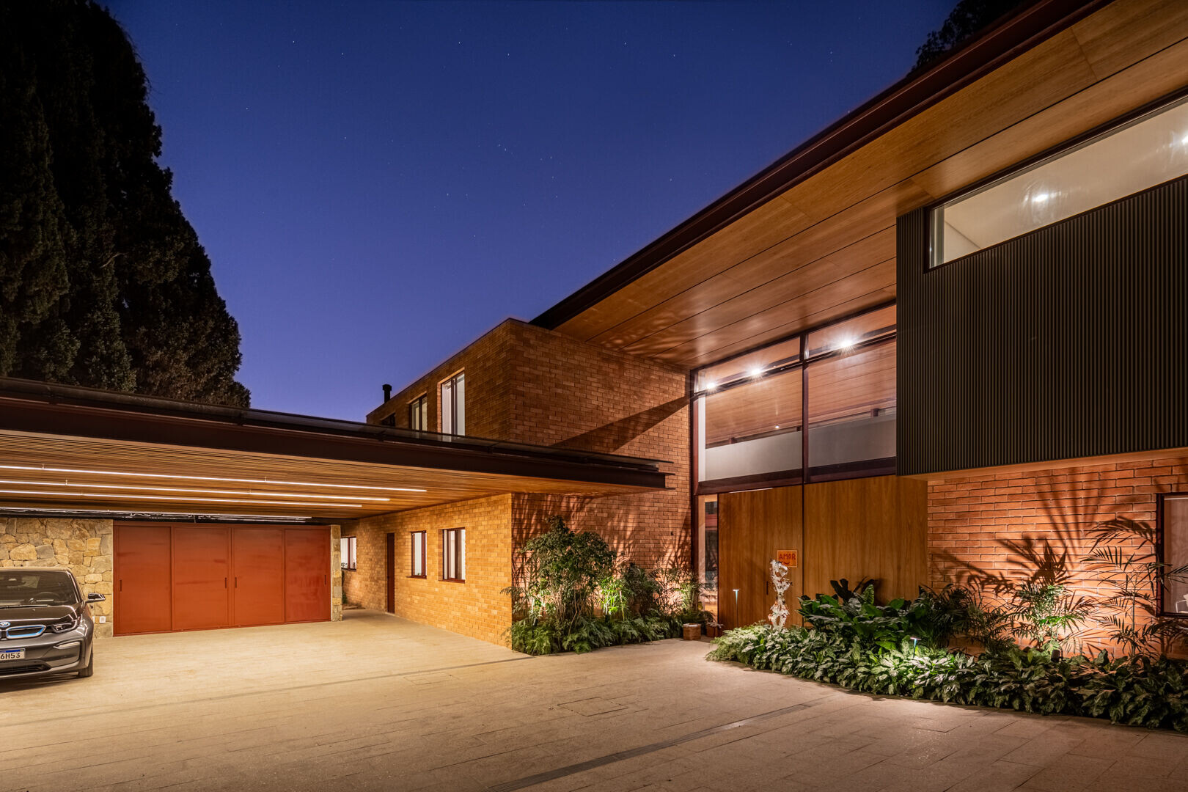

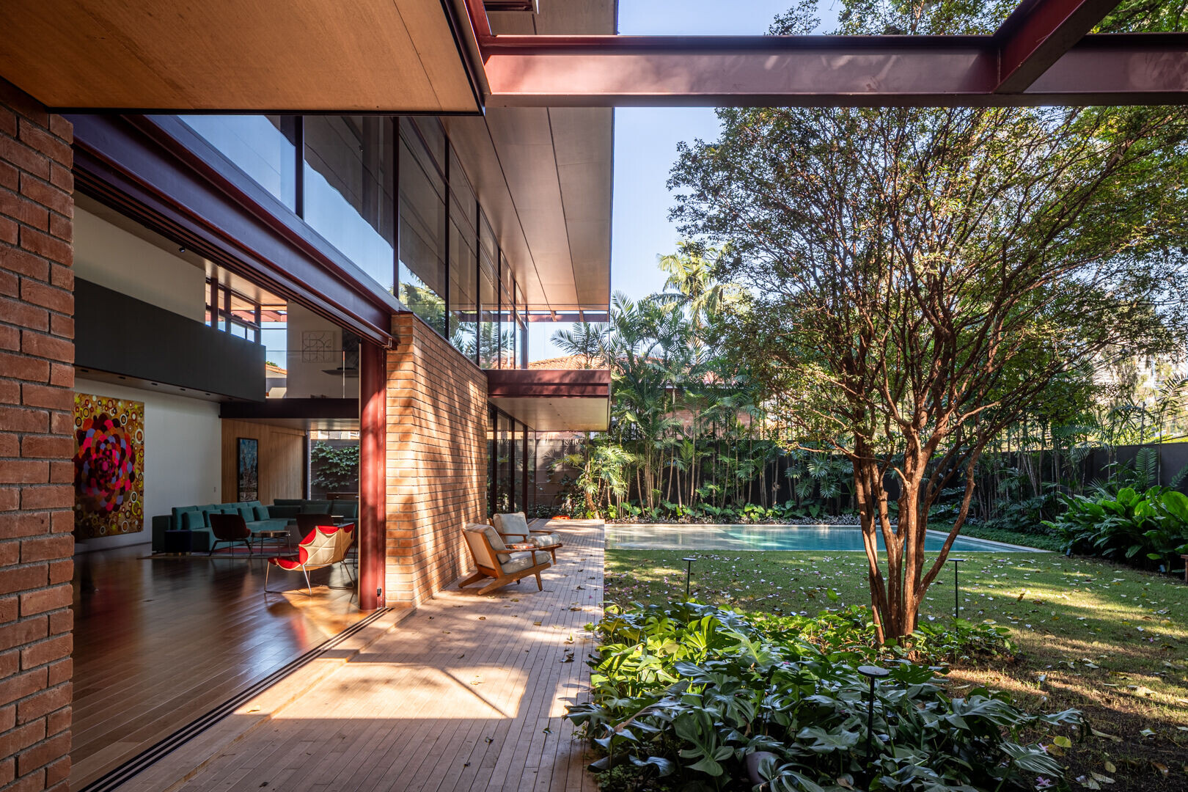
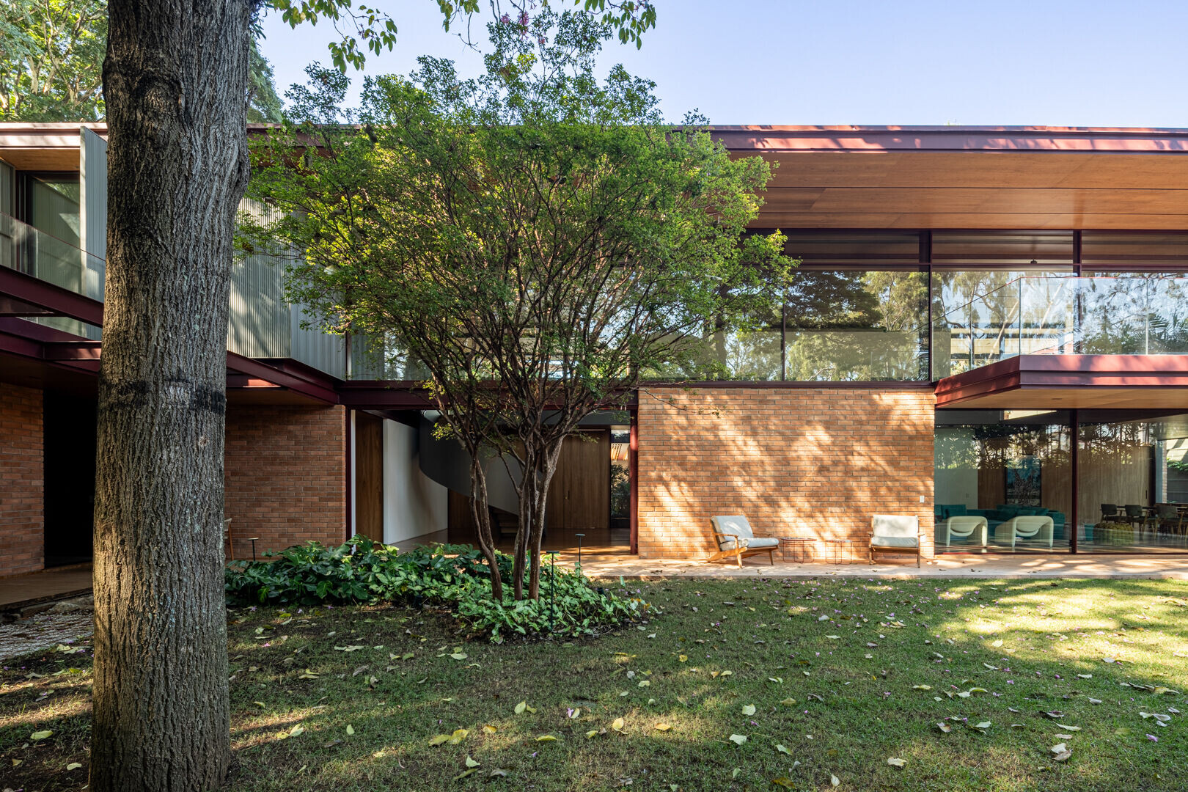

In line with this approach, it was decided to preserve some of the original brick walls of the ground floor and the service block. The ceiling height in the social area was doubled to maximize the entry of natural light filtered through the dense vegetation of the square and to provide a zenithal view of the tree canopy from inside.
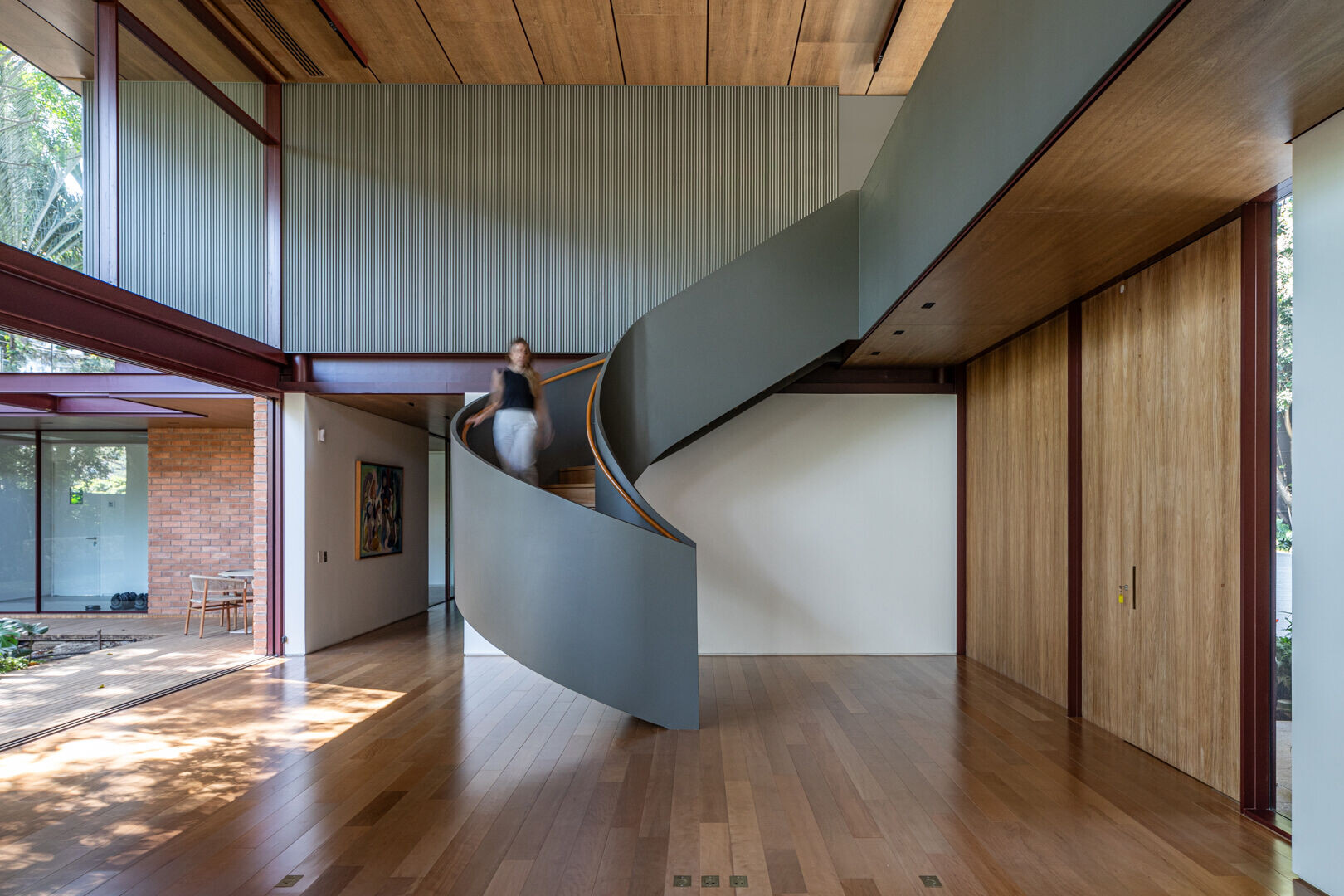


The private block was elevated, and the bedrooms were designed to open onto a leveled deck, offering an unobstructed view of the square. In contrast to the existing brick structure, the new building employs lightweight and prefabricated materials: a steel frame for the structure, glass enclosures for the social area, and corrugated metal panels for the private block.



Cross ventilation in the social area is facilitated by pivoting windows situated along the roof on the opposite side of the pavilion. Additionally, the generous eaves and surrounding vegetation provide shading for the glass façade, eliminating the need for curtains.

