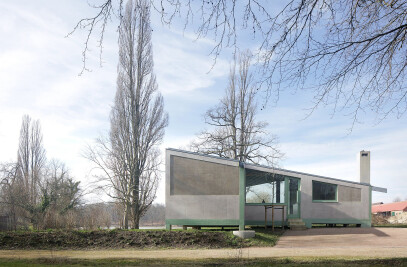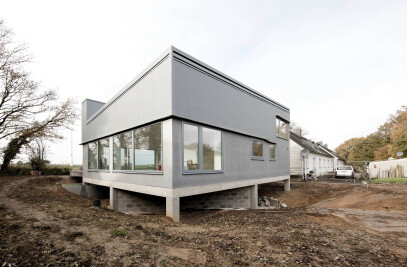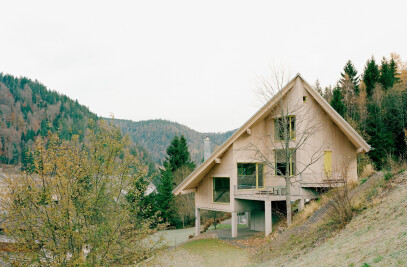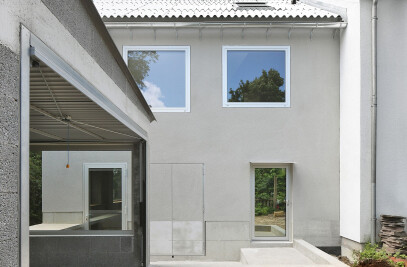A Sofa in the Garden The bathroom is too small, the bedrooms are unheated, and to top it all off, there’s no living room: anyone looking to alter a house should know what they’re getting into before they buy. Björn Martenson of Amunt Architects has renovated and refurbished a narrow townhouse from the 1930s in the Aachen district of Burtscheid for a family of five. From the street, almost none of the changes are visible because the entire housing estate is a designated landmark ensemble. But in the garden: that’s where the sofa now resides!
Renovating the Right Way Families know the problem: Once you’ve made yourself comfortable in a neighborhood, you don’t want to leave. But what if the apartment or house has become too small? A family of five from Aachen-Burtscheid had a bit of luck and was able to find a solution nearby, moving into a new home of their own in the very same street. The house was identical in design to the one where they had previously lived as tenants, so they already knew what changes they wanted to make.
Minimal Changes with a Big Impact Not much has been added: The 85 square meters of living area have only been expanded by a total of 9 square meters. With precise interventions, the narrow builder’s house was adapted to meet contemporary living requirements. By means of small and subtle additions, the rooms on all the floors were optimized and their utility increased. “The ground floor was especially a problem,” Björn Martenson recalls. “This is where the kitchen, living room, entrance, and coat closet should be.” There was not at all enough space for that. “But with these narrow lots, you cannot simply extend the house into the garden because in the middle you you would then end up with a dark space as a TV room,” explains the architect. Thus it was decided to build a small addition similar to a winter garden – nestling the sofa into the corner of the new room, with its large windows that look out into the garden.
Residential Puzzle with Addition The rest was like a puzzle. The back wall was given new insulation – with the added benefit of fitting the upstairs washbasin perfectly into the thicker wall. A larger modification was the rooftop extension with its new dormer; from here, a simple ladder leads into the peak of the roof. Clever spatial layering allows the ceiling of the second bathroom, added on the upper floor, to serve as a sleeping loft for the third child’s bedroom.
Moreover, the entire ceiling of the upper level had to be reinforced. New wooden lintels were therefore added above the existing concrete lintels. “The interiors are now framed by the light-colored wood beams and gain a new sense of cohesion,” says Martenson.
Incidental Costs Considered {Furthermore, the refurbishment took into account future incidental costs. In addition to the garden facade, the roof and the foundation slab also needed new insulation, whereas the facade facing the street had already been sufficiently insulated in the 1980s. Radiators were missing not only in the bedrooms – the elderly lady who previously lived here had made do with stove heating in the living room.
In May, after about one and a half years of planning and construction, the family was able to move in. The construction costs for Gilles House were about 120,000 euro, including the architect’s fee.
And what do the two neighbors left and right have to say? “About 80–90 percent of the homes in this housing estate have already been renovated,” estimates Björn Martenson – which is why he will have difficulties getting another commission in the area for his firm. But from Aachen or Bremen to Munich: narrow townhouses await in almost every city. Text: Jeanette Kunsmann, Oct. 6, 2014

































