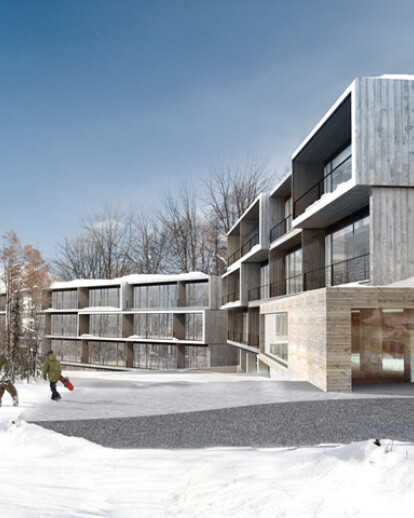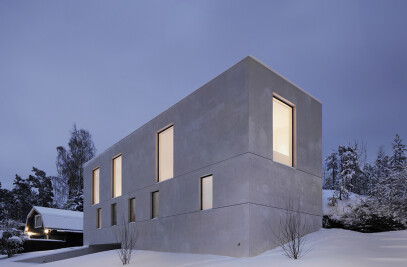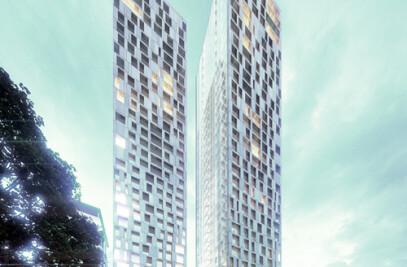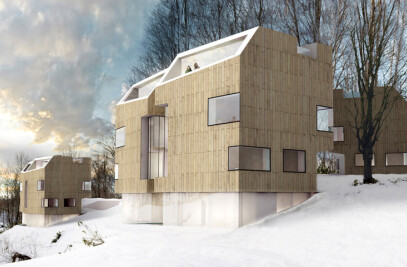Designed to maximize views of Mount Yotei and the Hirafu ski-fields, the 102 key hotel utilizes a bespoke architecture built entirely around the requirements of the skier/snowboarder. Set around a separated wet/dry public flow, the scheme is laid out to create an internal public ‘street’ of spaces, set into the landscape. The low level stepped public space, coupled with the provision of floor-to-ceiling glazing throughout, allows for the private residences to be provided with unhindered views of the surrounding area. The overall impact of the hotel is reduced, whilst allowing the architecture to create a visual dialogue with its surroundings. The solid mass of the hotel is broken down into a series of loosely stacked concrete boxes, with the units designed to be read as a series of individual timber sleeves inserted within the rougher elements. The result is a building that enables residents to feel they have ownership of a physical part of the architecture. A series of stacked rectilinear boxes float above a lightweight glazed base, interconnected with the site through the geometric forms of the surrounding landscape. This careful connection with the landscape, coupled with the mirrored glazing of the units, creates a playful connection with the context. Each unit minimizes the clutter common with most hotel rooms and creates a visual reference to Japanese minimal design. By providing hidden storage along either wall, the remaining space leaves only a few ‘celebratory’ elements exposed within an otherwise clean and open room. Attention is then focused on these elements, the wall of glass and the views beyond.
Project Spotlight
Product Spotlight
News

Fernanda Canales designs tranquil “House for the Elderly” in Sonora, Mexico
Mexican architecture studio Fernanda Canales has designed a semi-open, circular community center for... More

Australia’s first solar-powered façade completed in Melbourne
Located in Melbourne, 550 Spencer is the first building in Australia to generate its own electricity... More

SPPARC completes restoration of former Victorian-era Army & Navy Cooperative Society warehouse
In the heart of Westminster, London, the London-based architectural studio SPPARC has restored and r... More

Green patination on Kyoto coffee stand is brought about using soy sauce and chemicals
Ryohei Tanaka of Japanese architectural firm G Architects Studio designed a bijou coffee stand in Ky... More

New building in Montreal by MU Architecture tells a tale of two facades
In Montreal, Quebec, Le Petit Laurent is a newly constructed residential and commercial building tha... More

RAMSA completes Georgetown University's McCourt School of Policy, featuring unique installations by Maya Lin
Located on Georgetown University's downtown Capital Campus, the McCourt School of Policy by Robert A... More

MVRDV-designed clubhouse in shipping container supports refugees through the power of sport
MVRDV has designed a modular and multi-functional sports club in a shipping container for Amsterdam-... More

Archello Awards 2025 expands with 'Unbuilt' project awards categories
Archello is excited to introduce a new set of twelve 'Unbuilt' project awards for the Archello Award... More

























