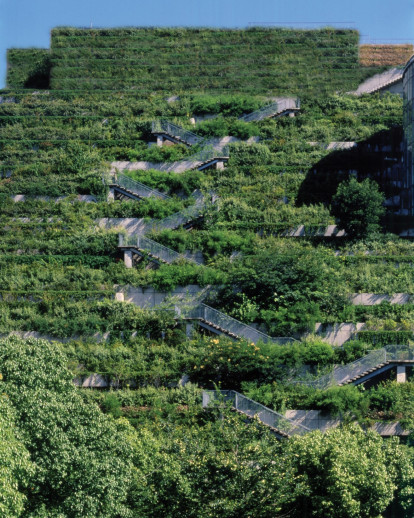The design for ACROS “Asian Crossroads Over the Sea” Fukuoka proposes a powerful new solution for a common urban problem: reconciling a developer's desire for profitable use of a site with the public's need for open green space. The plan for Fukuoka fulfills both needs in one structure by creating an innovative agro-urban model.
Among Emilio Ambasz' recent projects, ACROS Fukuoka - Prefectural International Hall is a most powerful synthesis of urban and park forms. Its north face presents an elegant urban facade with a formal entrance appropriate to a building on the most prestigious street in Fukuoka's financial district. The south side of the Hall extends an existing park through its series of terraced gardens that climb the full height of the building, culminating at a magnificent belvedere that offers a breath-taking view of the city's harbor. Underneath the park's fifteen one-story terraces lies over one million square feet of multipurpose space containing an exhibition hall, a museum, a 2000-seat proscenium theater, conference facilities, governmental and private offices, as well as several underground levels of parking and retail space.
The site, owned by the city, is the last large undeveloped plot in central Fukuoka. The city chose to develop the site in joint venture with private enterprise. In the scheme, a commercial developer will lease the land for sixty years and construct a building. A portion of the building's space will be devoted to public and municipal operations; the remaining allowable space will be revenue-producing. In deriving a proposal, the competing developers sought to maximize income potential. On the other hand, the architect was concerned about the effect of the development on adjacent Tenjin Central Park—the only green open-space in that part of the city. To the maximum extent possible, the architect wanted to give back to Fukuoka's citizens all the land the building would subtract from the city. Ambasz was awarded this commission for successfully achieving reconciliation between these two opposing desires: doubling the size of the park while providing the city of Fukuoka with a powerful symbolic structure at its center.
Along the edge of the park, the building steps up, floor-by-floor, in a stratification of low, landscaped terraces. Each terrace floor contains an array of gardens for meditation, relaxation, and escape from the congestion of the city, while the top terrace becomes a grand belvedere, providing an incomparable view of the bay of Fukuoka and the surrounding mountains. A stepped series of reflecting pools upon the terraces are connected by upwardly spraying jets of water, to create a ladder-like climbing waterfall to mask the ambient noise of the city beyond. These pools lie directly above the central glass atrium within the building, bringing diffused light to the interior through clerestory glazing separating the pools. Each year during the famous week-long Don Taku festival, the encircling balconies inside the atrium allow for a panoramic view as the procession passes through the building, while outside the stepped garden terraces become an inviting outdoor amphitheater for the entire city. A large "stone" like wedge at the foot of the terraced park pierces a V-shaped entrance into the building, revealing rough-hewn stone suggestive of geologic strata underlying the surface vegetation and likening the building to a massive block cut from the earth. This wedge shaped element also doubles as ventilation exhaust for the underground floors below and as a raised stage for performing artists.
The opposite side of the building faces onto the most important financial street of Fukuoka. Composed of striped glass, with every floor so angled as to reflect the passersby below, it softly de-materializes the mass of the building. The facade rakes outwardly from the vertical with each successively higher floor, creating the effect of an awning over the sidewalk. These overhanging eaves use the building design itself rather than an applied device to provide cover to pedestrians. The final stepped layers at the top create the effect of a large 45° cornice overhang at the street's edge, defining the public entrance while enhancing the building's urban presence.
This design has made the park and the building inseparable. The building gives back to the city the very land it would have taken away, and allows a major urban structure to exist symbiotically with the invaluable resource of open public space.






























