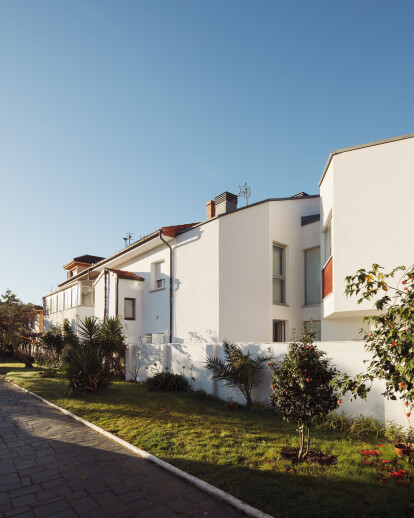This family home is located in the coastal town of Salinas, on a residential street with prominent height and arrangement. It stands between party walls and complies with the regulatory standards of a 192 square metres land plot. Design constraints included: the rectangular shape of the plot; its east-west orientation; a neighbouring party wall on one side, and the wall of another dwelling located at a two-metre distance on the other; the impossibility of creating openings in the back wall.
The project is divided into two parts in consideration of the the clients' needs: with the entrance hall acting as the central axis, the main volume is divided in two, which allows for a more efficient distribution of the rooms. Consequently, the ground floor works as a space containing sections of the house meant for socializing, which are connected to the entrance. Distributed away from the central axis are the living room and dining room on one side, and the kitchen and a guest toilet on the other. The front section of the house makes up the private areas. The service areas, like the laundry room and electrical installations, are found in the basement. There is also a sunken courtyard that allows natural light to shine into the studio. One of the volumes protrudes beyond the façade line in order to capture more sunlight in the living room and master bedroom. The exterior is white in order to accentuate the geometric character of the house, but the window sills are wooden, in reference to the traditional dwellings of the area. The following details contribute to a low demand for heating and subsequent energy efficiency and reduction of CO2 emissions: a good orientation with little shadow that allows for less openings on the colder walls; insulation through the building envelope; low emissions coated glass; a correct building shell and efficient energy-producing systems.
At times, projects stay tucked away in the back of a drawer, forgotten until big changes come and dreams finally materialize following a few strolls, dinners with friends, children... The architectural firm OmasC of Iria Comoxo and David Olmos interpreted and offered solutions to this young couples' needs. The plot is located in a residential area of Avilés. It has a triangular shape with a slight slope, which, together with the orientation, determines the plant layout and shape of the dwelling. The result is a house consisting of two different sections separated by a central piece that sets the access from the outside, and vertical communication through the stairs. Adhering to the owner's proposal, the project consists of two floors: the day area on the ground floor, and the sleeping area on the first floor. Communication is fluid and formal among all of the rooms, and is emphasized by the few materials used. The main rooms are open to the landscaping through a cantilevered porch and big openings that go from floor to ceiling, allowing visual contact with the outside. The worst-oriented wall closes the house off from the surrounding dwellings. The exterior is predominantly white plaster, a material that emphasizes its geometrical shape, but other construction materials come into play: glass and atone for the plinth and ground. The inclined plane of the façade gives it a certain character of instability, and provides areas of shadow in the summer. Its compact design, adequate sun exposure, heat insulation, cross-ventilation, and LED illumination technology (both inside and outside) allow for a drastic reduction of its energy demand. In summary, this house is a comfortable, livable and functional space that suits the owners' way of life.





























