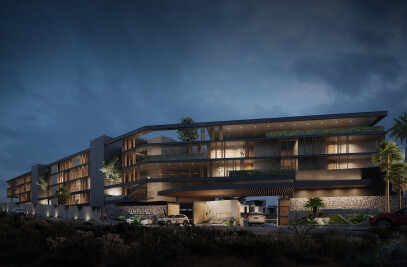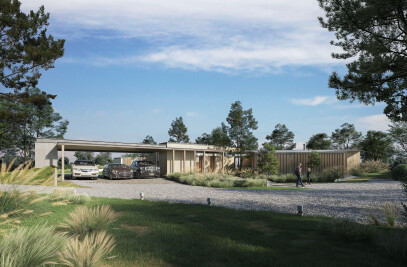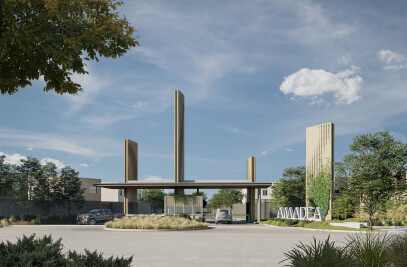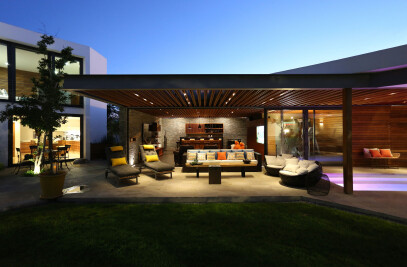The Alamos Building bases its design on the open floor plan concept, ensuring great versatility in the interior distribution that facilitates the different spatial needs of its occupants.


The project has five levels that combine commercial space, services, offices and subway parking. From a real estate perspective, it is possible to use the complex for a single client or to divide it into several units.





An important feature of the project is its main façade. In response to the orientation, a ventilated façade system was incorporated for the work areas on the upper levels, consisting of a steel supporting structure and unfolded sheet metal plates that allow visual contact with the exterior, protect the interior spaces from direct sunlight, and facilitate wind circulation by naturally regulating the temperature of the spaces.















































