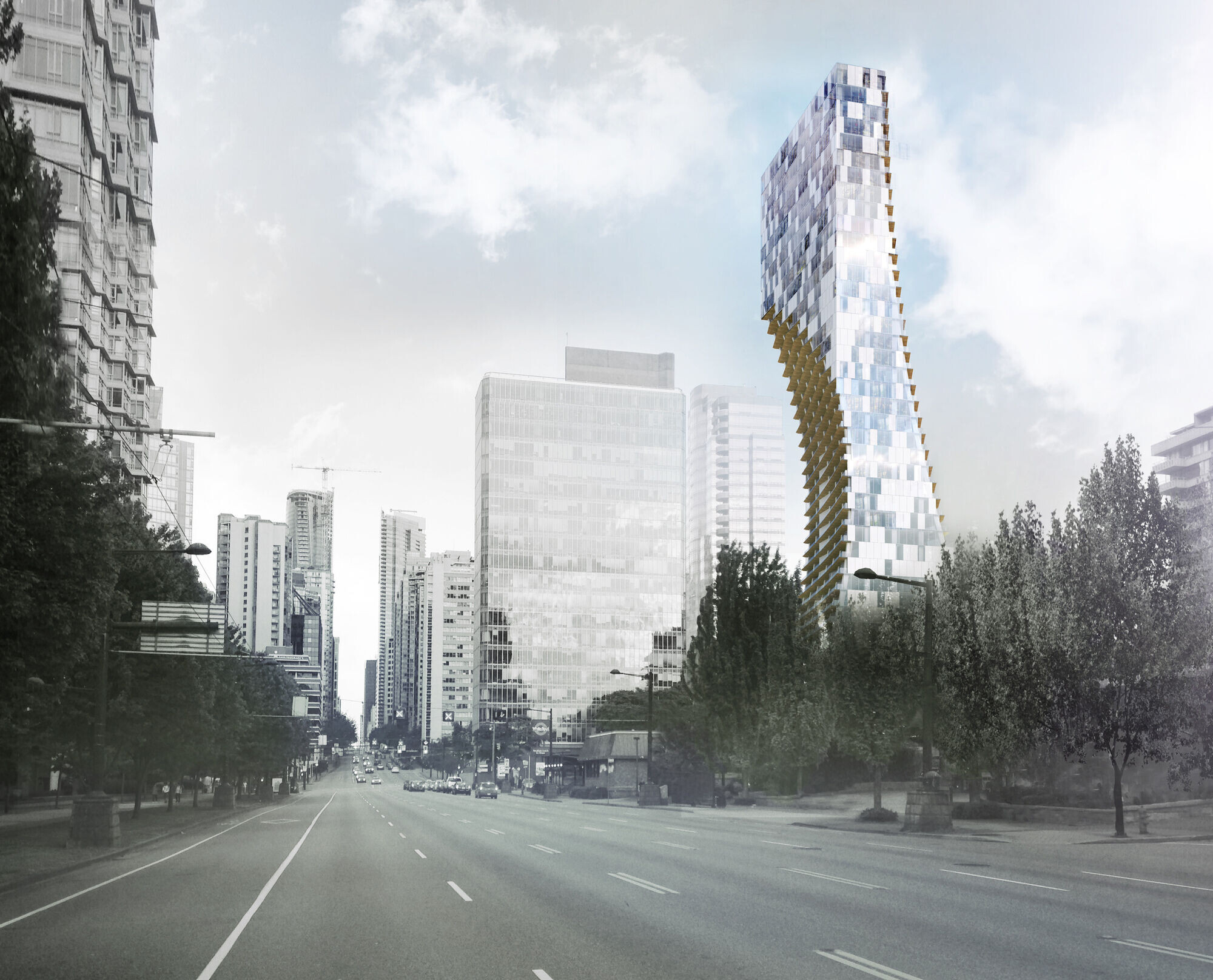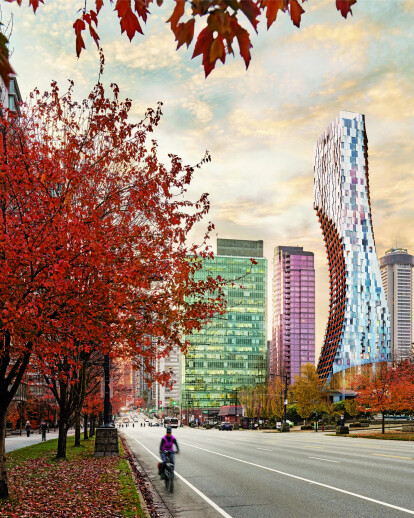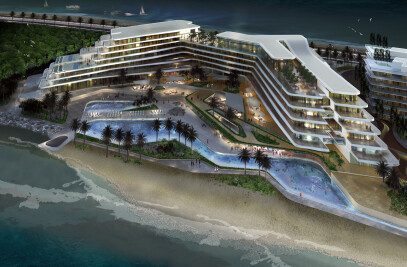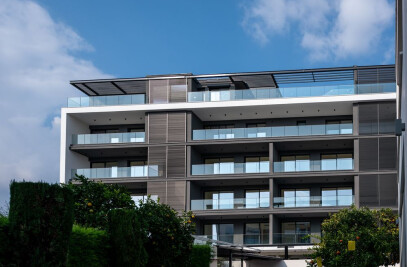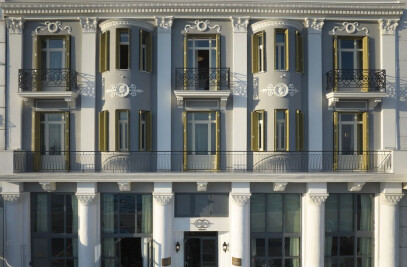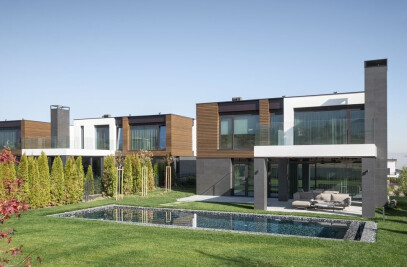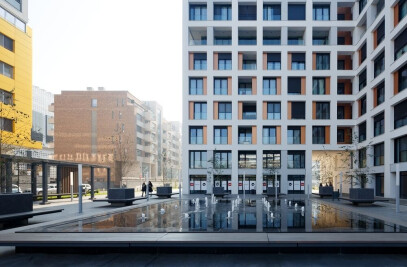As part of a rezoning process in Vancouver, the construction of a 43-storey tower was put on the table. This skyscraper would replace an old office building and provide a large number of modern residencies. Alberni tower in Vancouver, Canada has been designed by the famous Japanese architectural office “Kengo Kuma & Associates”. The 43-storey construction stands out for its imaginative shape. The two deep curved recesses in the front and the back side of the building, distinguish it from the traditional cuboid design.
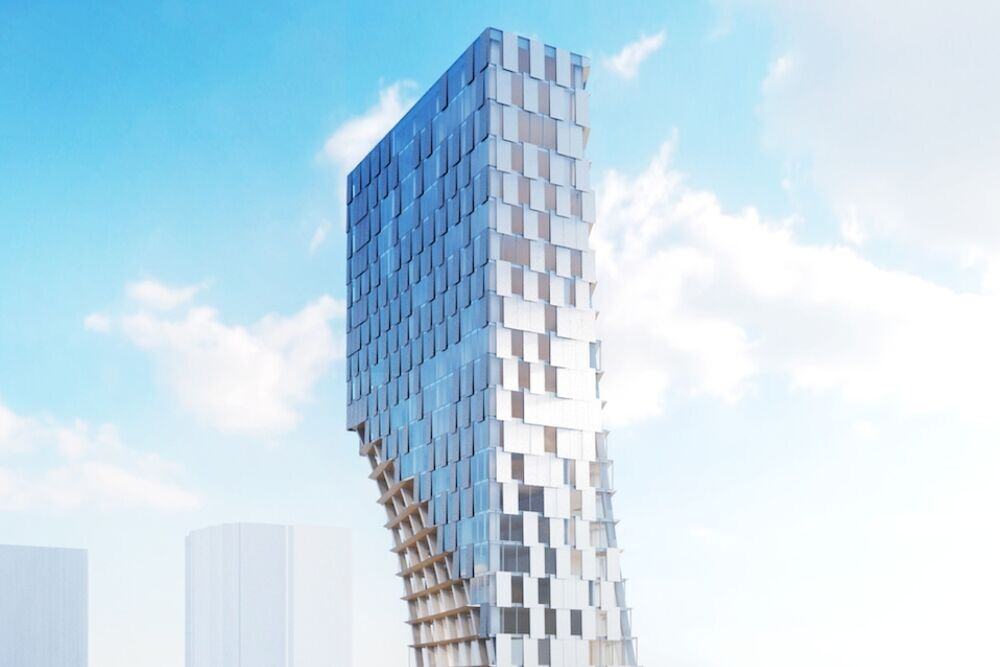
According to the vision of Kengo Kuma, Alberni aims to be in harmony with its natural surroundings, including the mountains and the proximity of the waterfront. The facade is in line with the gentle light of Vancouver and the architect’s target was to improve the urban environment, without taking distance from nature. The building’s structure has been equipped with high performance lift & slide system and robust casement system, both aluminium. The wide window spans enhance the natural lighting and highlight the tower’s special characteristics.
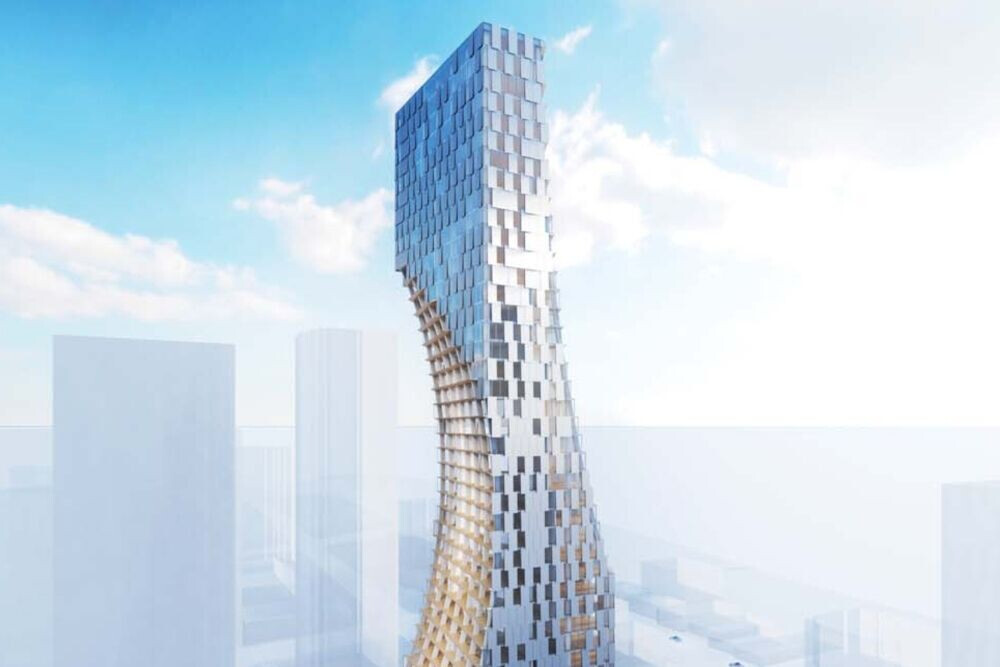
Alberni is now a point of reference for its region in Vancouver. The 133 meters tower hosts 188 residential units, on the ground floor level there are several shops and also 271 parking spaces are available to visitors and residents.
