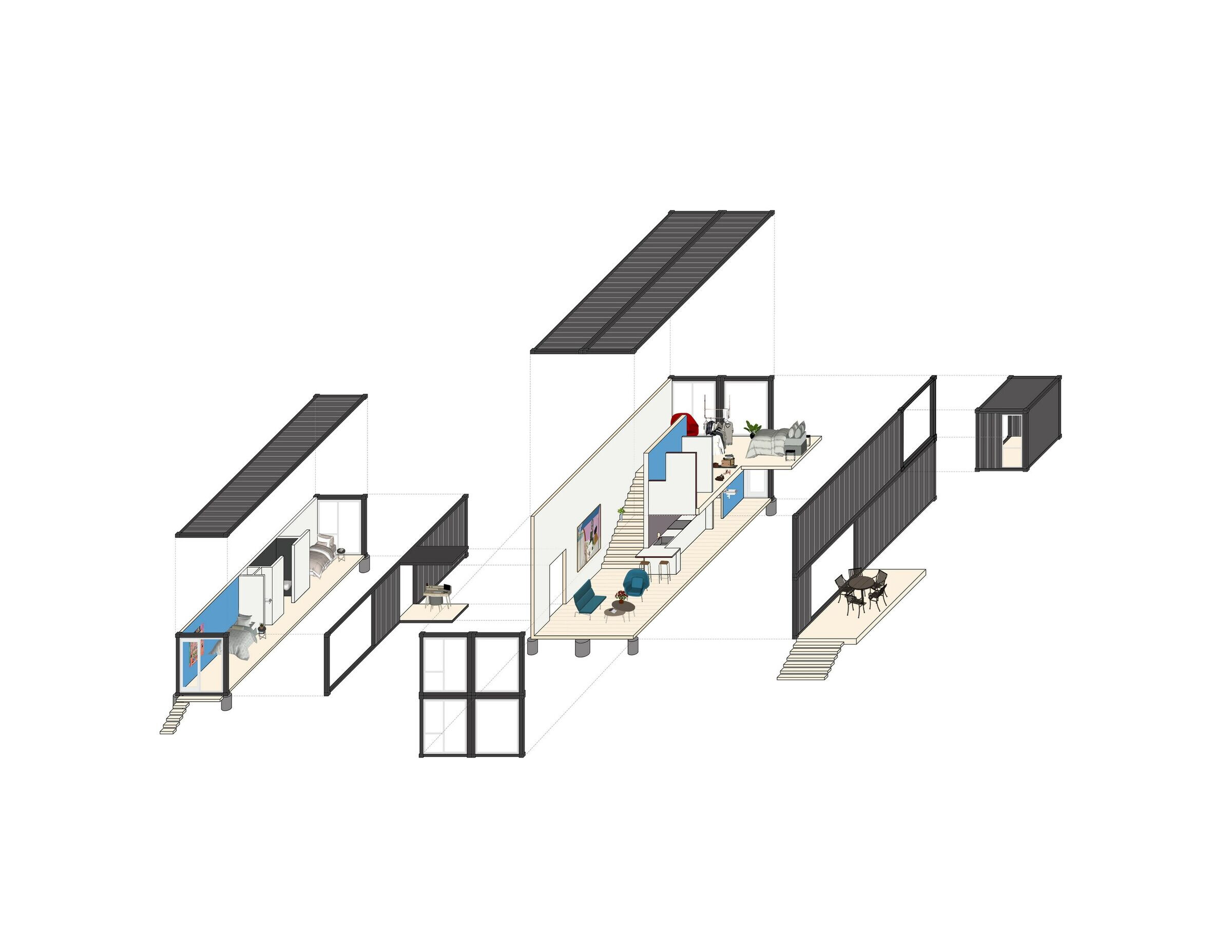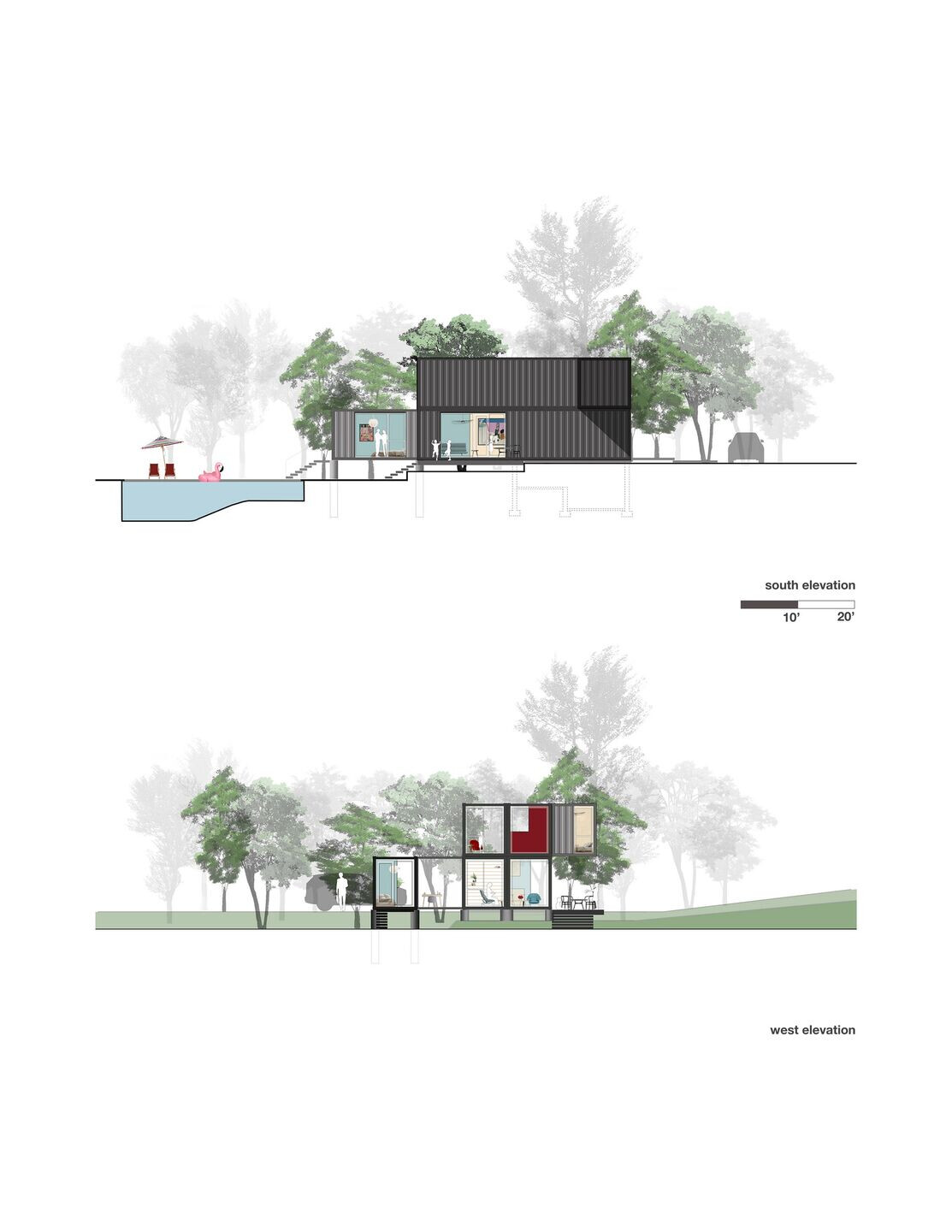1800 sf single family, 4 bedroom house with pool, located in Amagansett, NY on a .34 acre wooded site.
Our clients, a couple with 3 children, had purchased a triangular, wooded, corner lot on high ground in Amagansett, NY and contacted us to explore means of building a house for their summer and year-round-weekend use. The site is constricted due to its shape, but, due to its elevation, affords beautiful sunset views and light. Programmatically, we were asked to provide 4 bedrooms, 3 shareable bathrooms, kitchen and living spaces; plus, outdoor eating and recreation areas and a pool; and enough lawn area to play games.
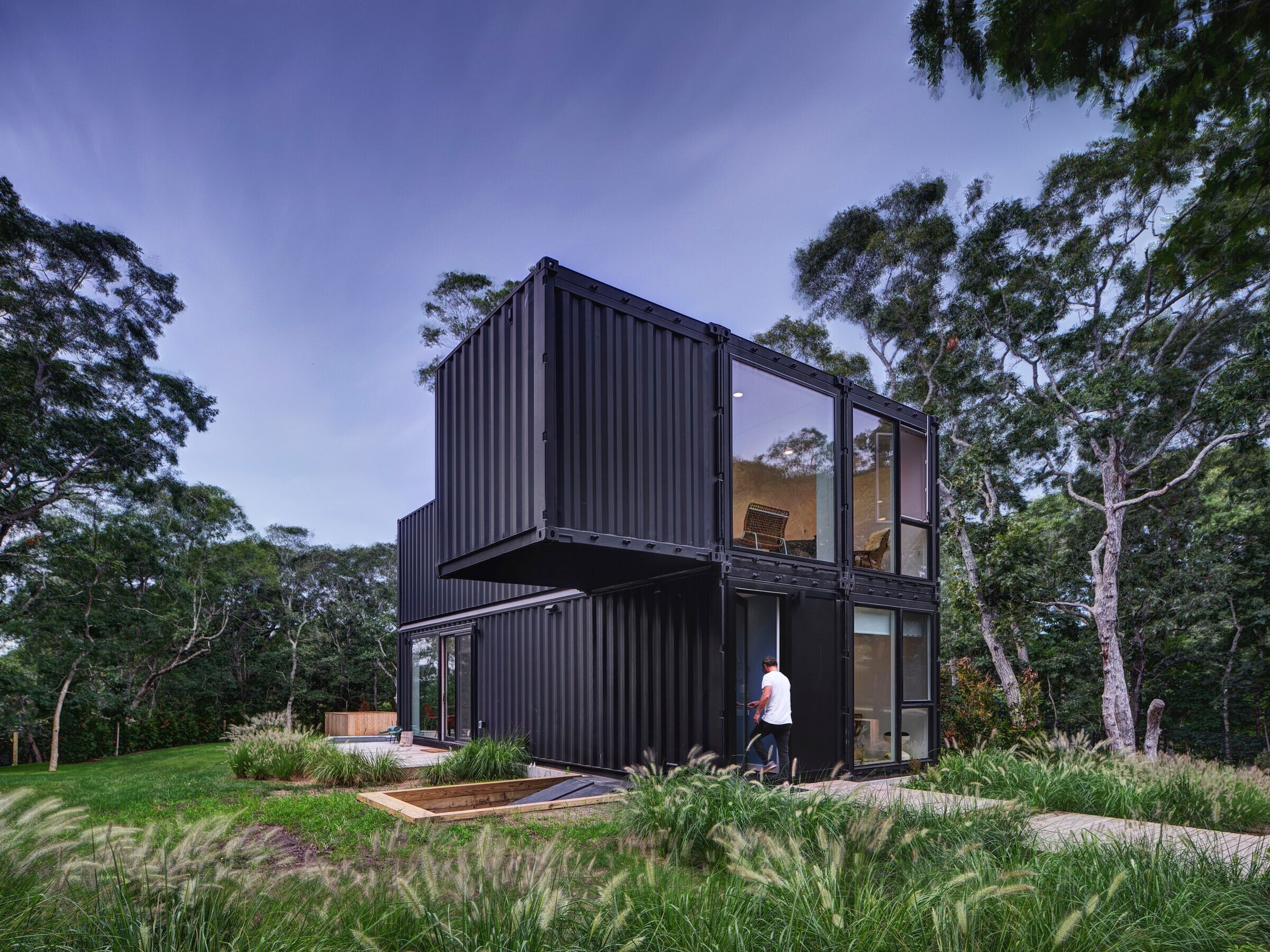
More critically, our clients had a limited budget—significantly below prevailing construction costs. They were open to exploring materials, methods of construction, and design strategies that would yield both affordable and exciting solutions. Based on prior experience, we knew that conventional ‘stick-build’ construction using local labor would be prohibitively expensive. We suggested prefabricating the building off-site; and use of shipping containers to lower cost, ease transportation, and provide the kind of design experimentation that they were open to. Our past work proved that by streamlining this process, we could achieve significant cost reductions.
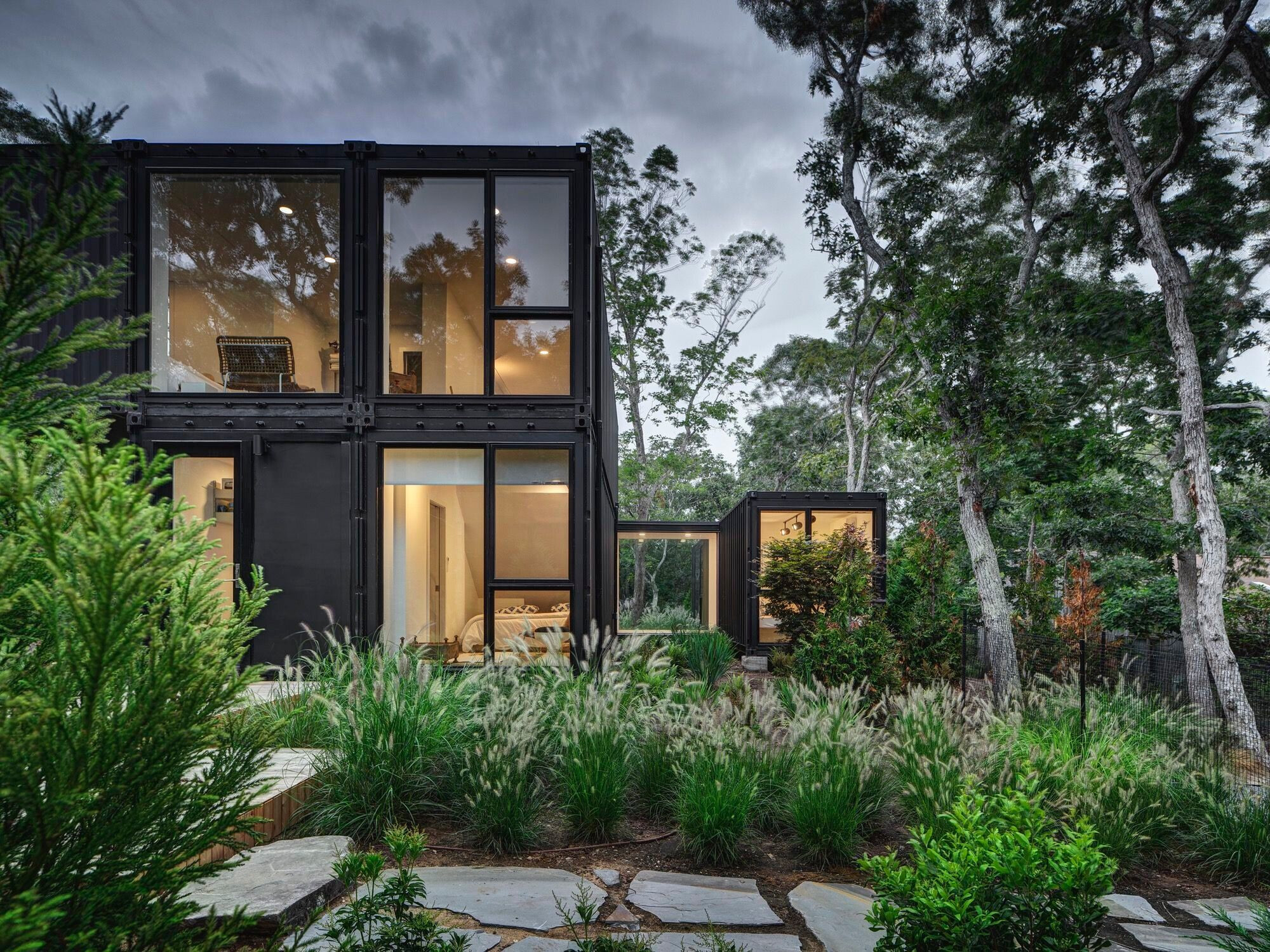
But shipping containers are inherently narrow (7’-2” wide, finished inside). So, we opted to stack two 40’ long x 8’ wide containers on top of two and carve out the interior floor/wall/ ceiling of half of this ‘4-pack’ unit to create a voluminous, 17’ tall, living space that would create an exciting and necessary spatial relief. To reach the second floor from this room, we chose to install a wide staircase, taking the whole width of a single container; in this manner, we extend the high living room ceiling and transform the stair itself into a kind of ‘amphitheatrical’ room that faces the backyard, pool, and sunsets—through floor-to-ceiling, wall-to-wall, windows.
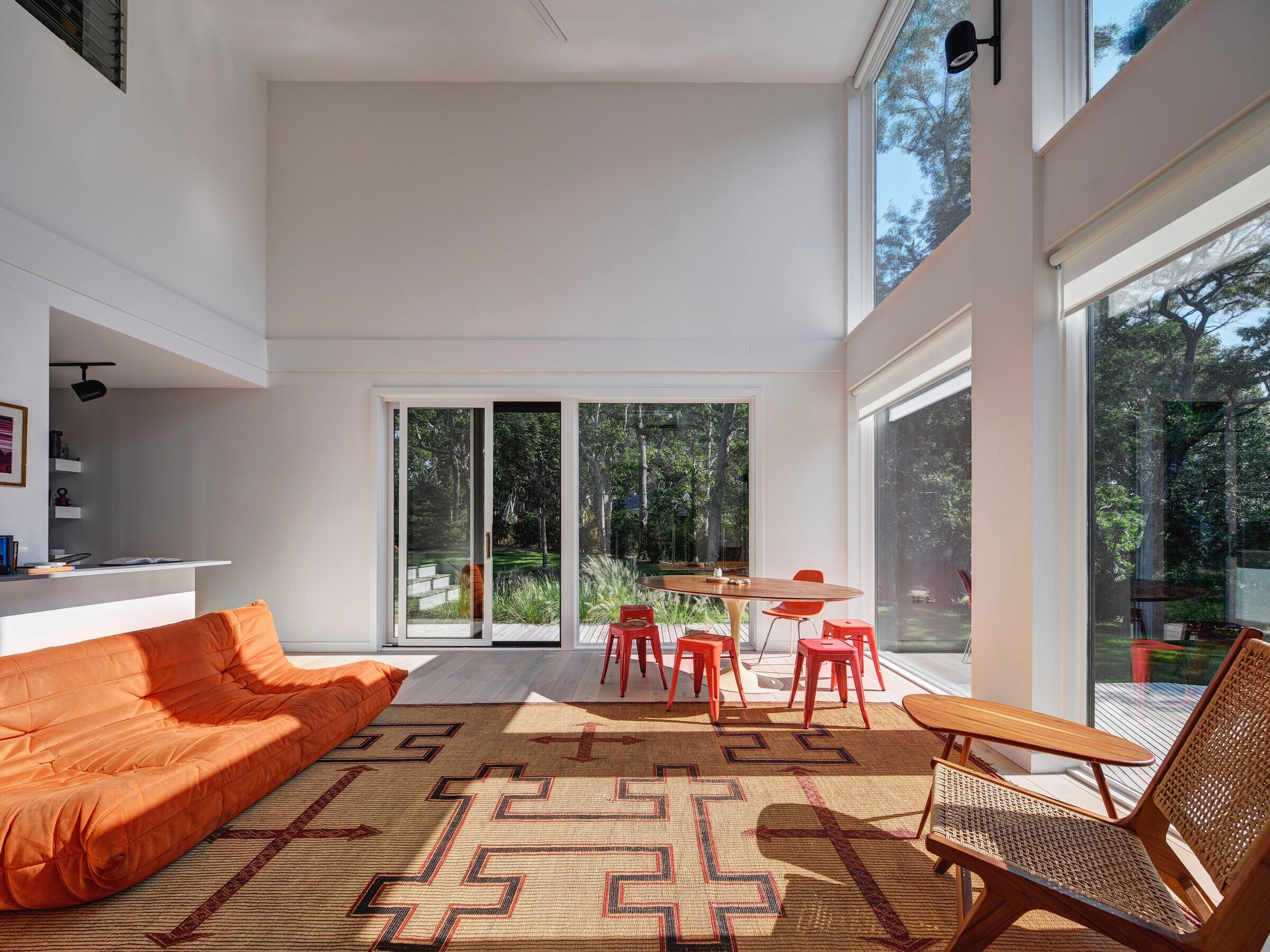
Simplicity of spatial layout and materials were sought to yield compelling and uncluttered rooms while achieving budget goals. As such, we used the rectilinear geometry of containers, and their inherent structural strengths to guide room layout and structural requirements. In fact, the small 10’ x 10’ 2nd floor extension is essentially bolted and welded back to the main building and held in tension—it is devoid of beams underneath.
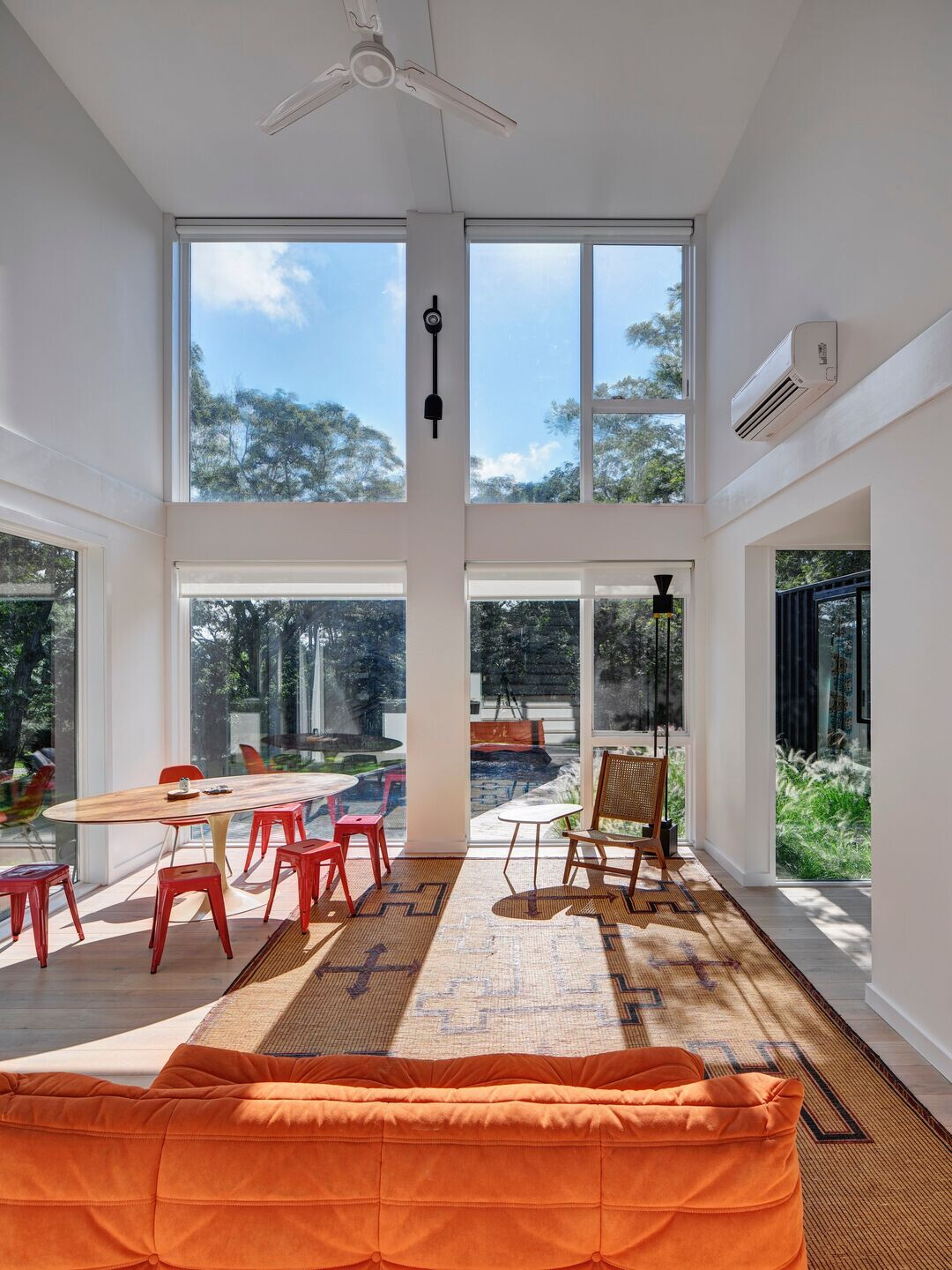
The single container housing two bedrooms is placed slightly away from the main building to create courtyard-like outdoor spaces that allow the building to nestle into the sloping landscape, while making the small house feel spacious. A single tall oak tree was carefully retained during construction and maintains a pivotal point anchoring the two parts of the building together. The transparent bridge connecting these two building parts is surrounded by tall grasses and shrubs creating a pleasant walk-through experience both as one travels through the bridge and as one approaches the front door of the house.
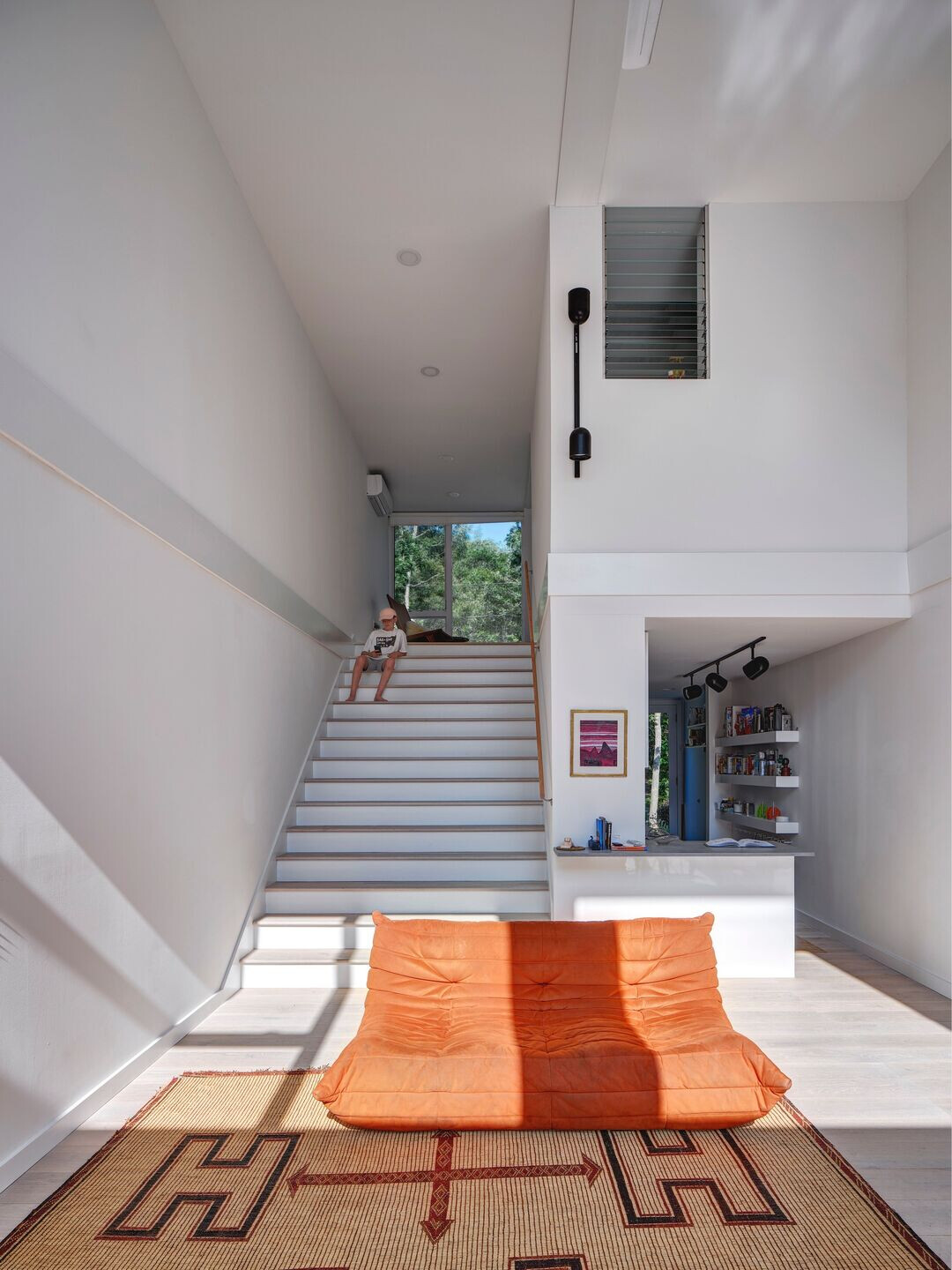
Our building was installed in two days; fully completed in two months; and cost significantly and meaningfully less than prevailing building costs.
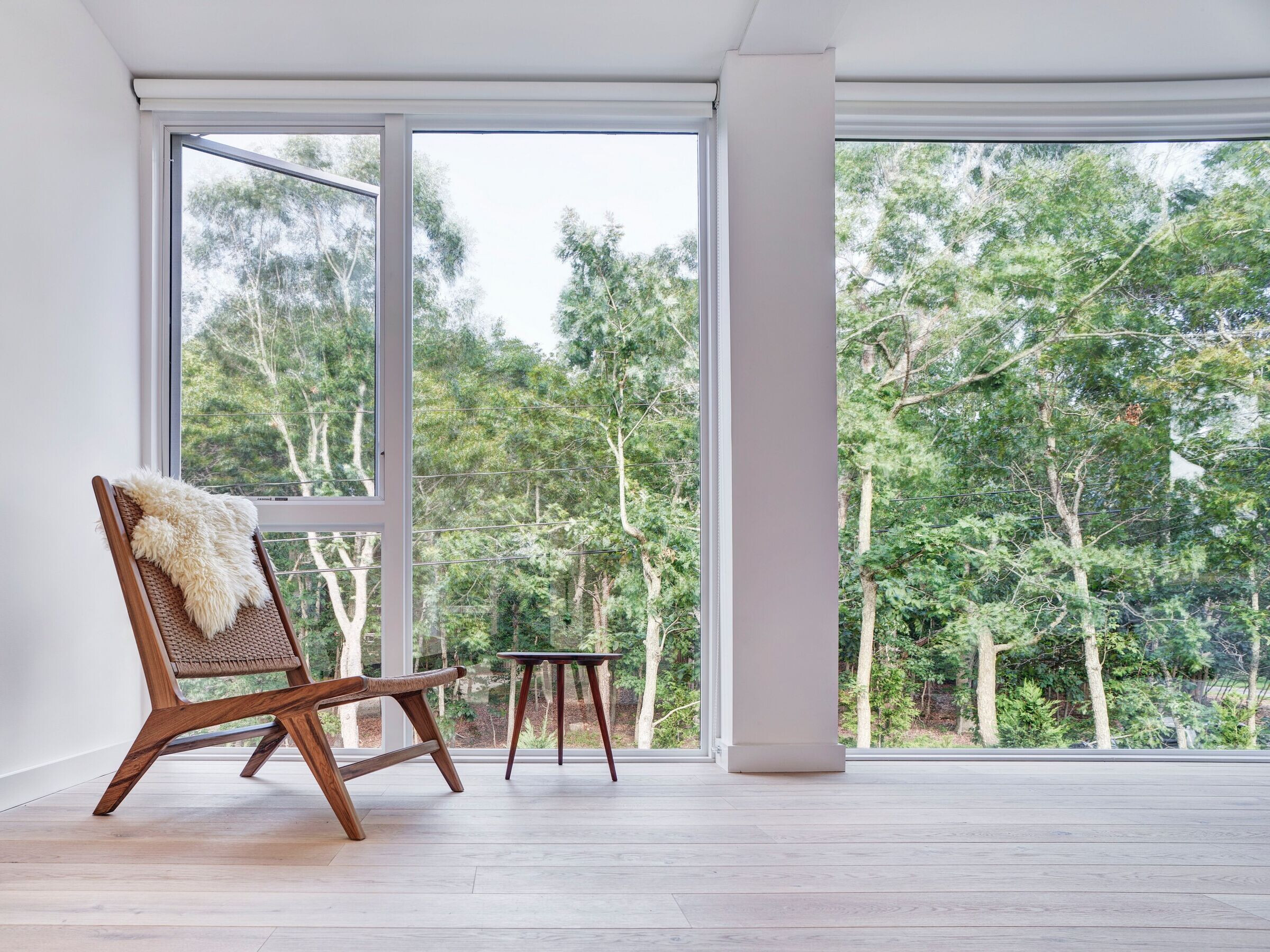
Material Used :
1. Living room rug: vintage reed mat made by the Tuareg tribe of North Africa bough at a flea market
2. Living room sofa: Toga sofa from Ligne Roset
3. Dining table and chairs: table by Saarinen (Gary Dias furniture), red stools by Tolix
4. Wood chair and side table in images #8, #9a and #9b: custom-furniture by Santiago Torres
5. Beds by Muji
