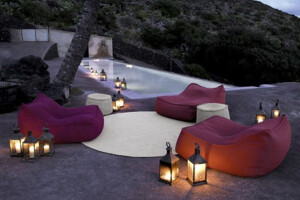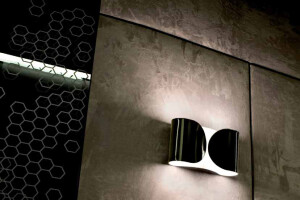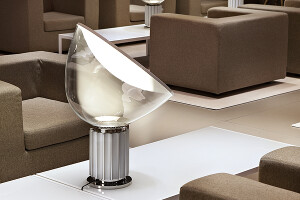To take advantage of the characteristics of the plot, sun exposure, the natural slope of the terrain and the nearby surroundings, we chose to define a volume in which the horizontality prevails and that, although split into two levels, the image of earthen construction does prevail by partially burying the lower floor level, in contrast with the verticality of the existing trees.
The construction with reinforced structure, and visible concrete on the lower floor, assuming the function of the material and with a structure and coating of Cumarú wood upstairs - with significant advantages in thermal and acoustic comfort -, develops in a U-shape form, defined by three intersecting volumes, forming an open courtyard to the West, limited, to the South, by the swimming pool.
The ground level, partially buried, is occupied by a storage compartment in the basement area, a two-car garage and the entrance hall, both with North facing access, a support room with private toilet and a compartment that serves simultaneously as laundry and a poolside toilet, the swimming pool being located to the east. There is also a small compartment for pool equipment, with access only from the outside.
Upstairs, the non-permanence areas, as the vestibule and part of the circulation areas, face North. The master bedroom, with toilet support, faces South and West, the remaining two bedrooms, also facingSouth, turn to the patio, the kitchen faces South and East, and the living room faces South and North, taking advantage of the visual threading on the pool and the golf courses of the allotment, as well as on the patio.
The intervention in the landscaping, includes a car access to the North area of the plot, and was designed considering the preservation and reinforcement of the existing plant species.

















































