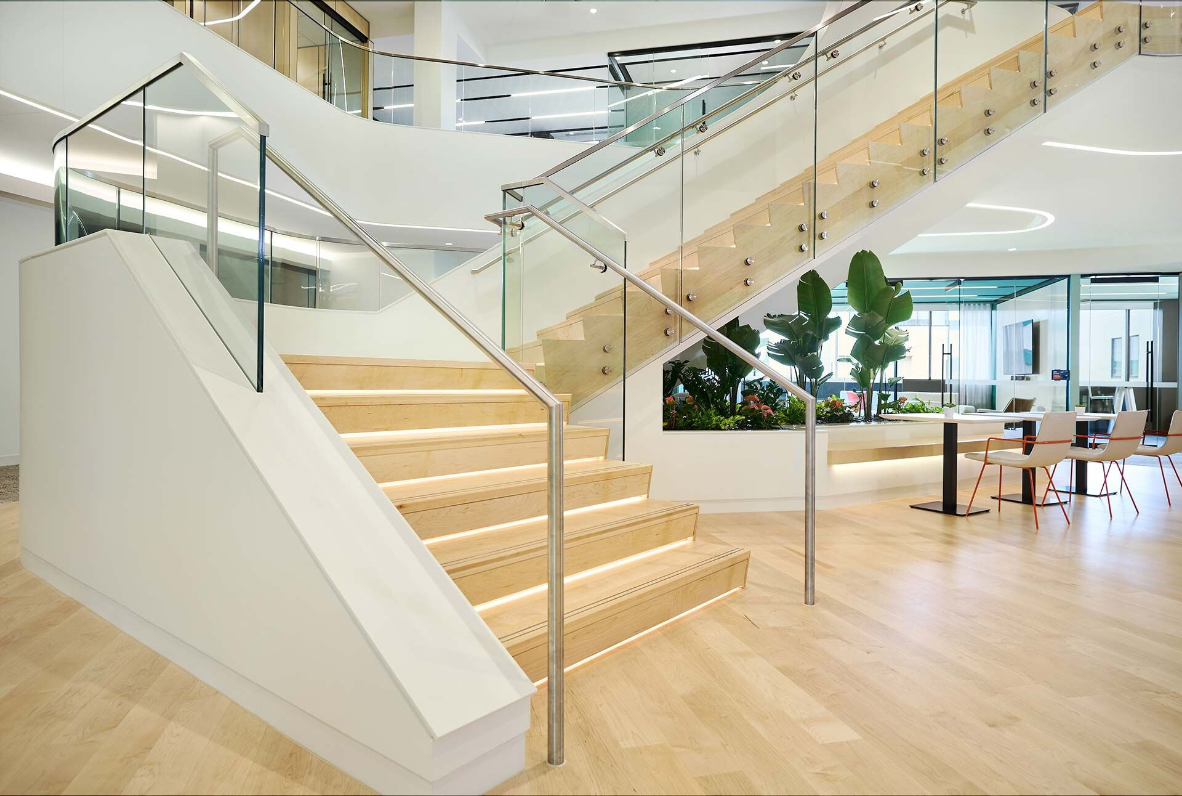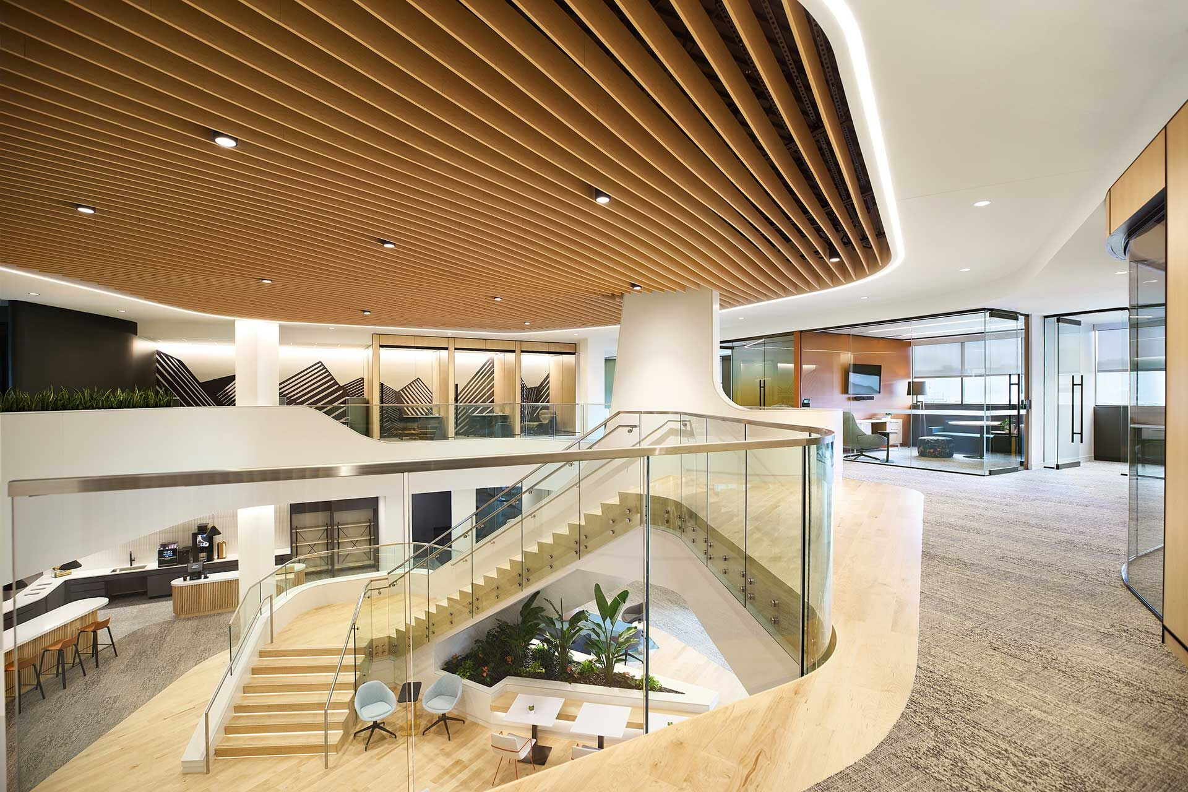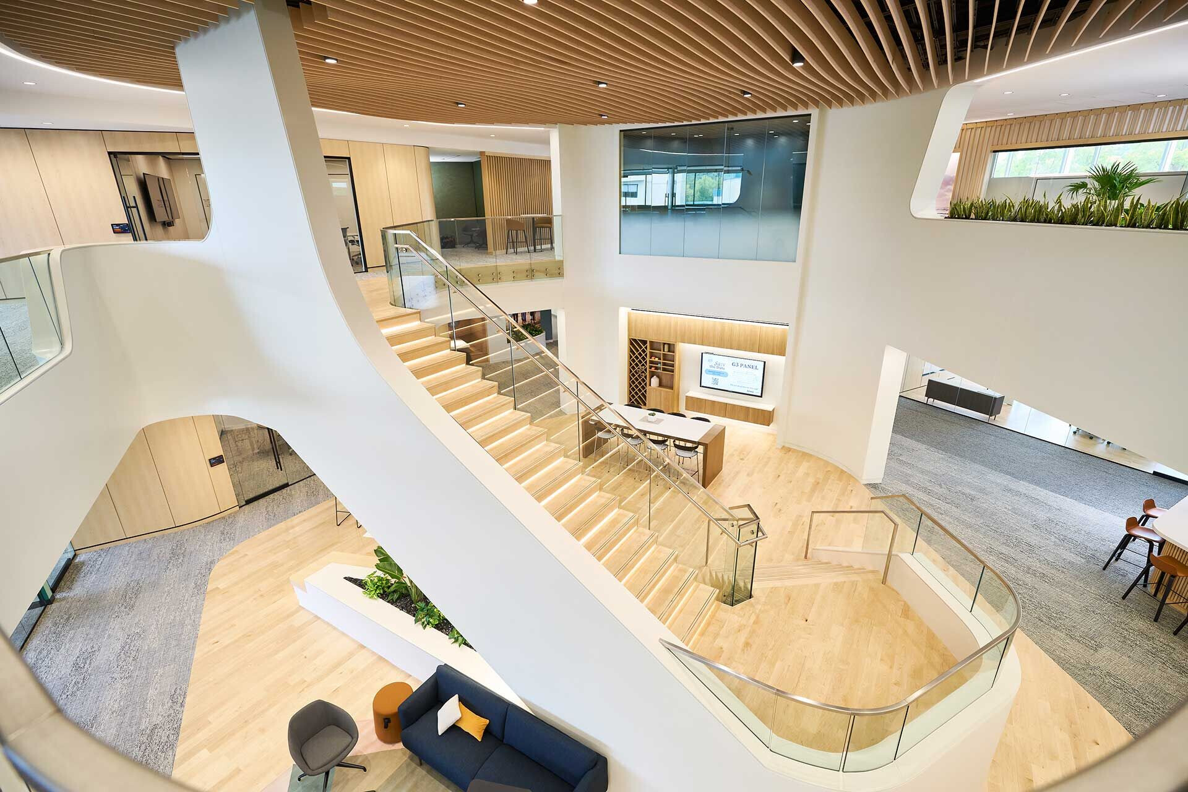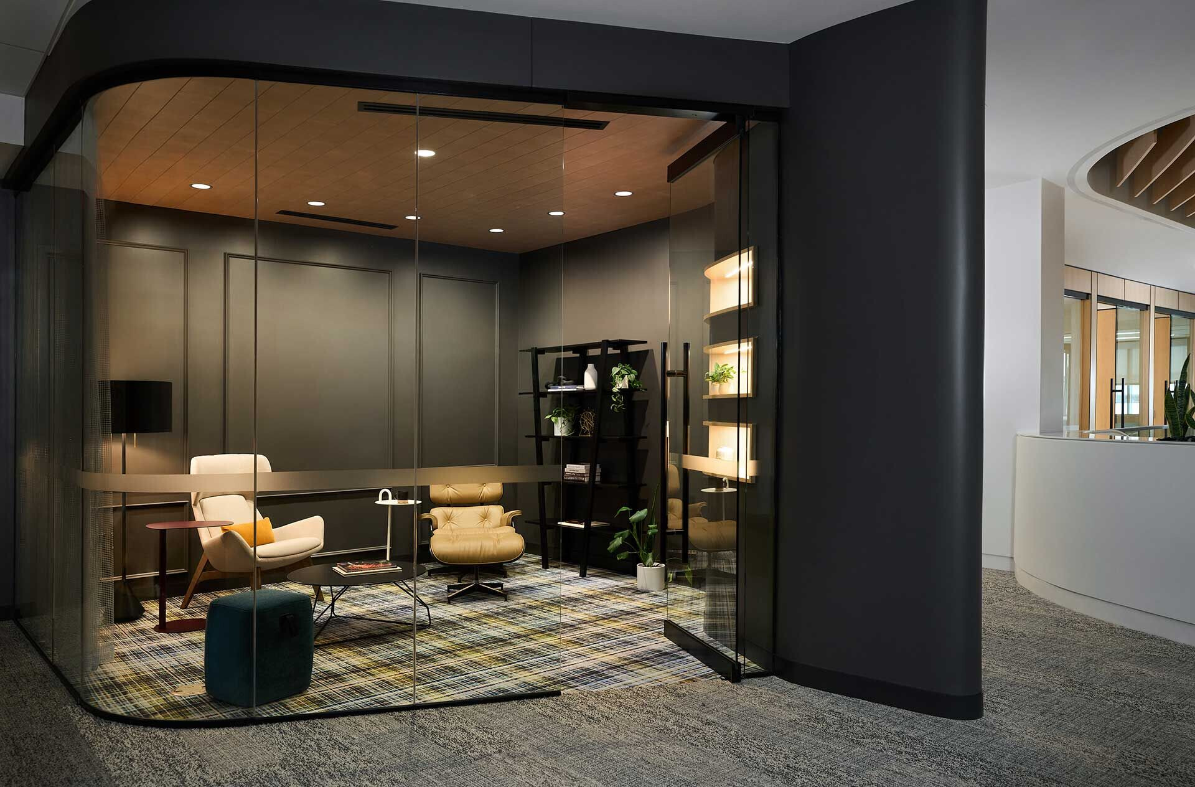Amway’s newly renovated workspace at their headquarters, in Ada, Michigan is the result of over two years of planning and work on transforming 16,000 sq. ft. of dated administrative offices into a modern-day, innovative collaboration hub, where employees can come together and work on developing solutions for their business owners around the world.

The two-story workspace features numerous types of collaborative spaces, conference rooms, innovative new forms of technology, a coffee bar and fireplace, all decorated with beautiful and unique finishes representing local vendors throughout West Michigan.

Guided by the company’s appreciation of nature, the workspace has been dubbed the “Amway Treehouse” with nature providing inspiration in many of its design choices. Amway used themes of trees to name the various spaces, which also inspired the colors chosen and plant life that fills the new collaborative working environment.

Central to the new workspace is an area called “The Glade”, a dynamic community space where department events and celebrations take place and is the location of a beautiful glass clad staircase which connects to the second level, featuring an impressive open void, with expansive use of both flat and bent glass in overlook railing to create a visual connection and help light enter the void. Glasshape were honored to work in collaboration with Glass + Metal Craft, who supplied Glasshape with working drawings as a reference to guide the design and manufacture of Glasshape’s signature TemperShield, 13/16″ (20.6mm) bent, tempered (toughened) and laminated clear glass for this impressive project.
The finished result speaks volumes about the combined effort and attention to detail from everyone involved in this thoughtful and innovative new workspace.

“Glass and Metal Craft (G+MC) was chosen by glazing contractor Architectural Glass and Metal to engineer, perform complex on-site measurements and deliver a complete glass stair and railing package staged for easy installation on the Amway Treehouse project in Grand Rapids, Michigan. For the complex curved glass portions, G+MC chose to work with Glasshape, who has a tremendous reputation for spectacular service, trustworthy project management and beautiful finished glass products with highly accurate dimensions. True to form, Glasshape did not disappoint. They were very easy to work with and delivered a great product, on-time and right. We look forward to our next project collaboration!“.
Andy Russo, Vice President - Architectural Systems - Glass and Metal Craft




























