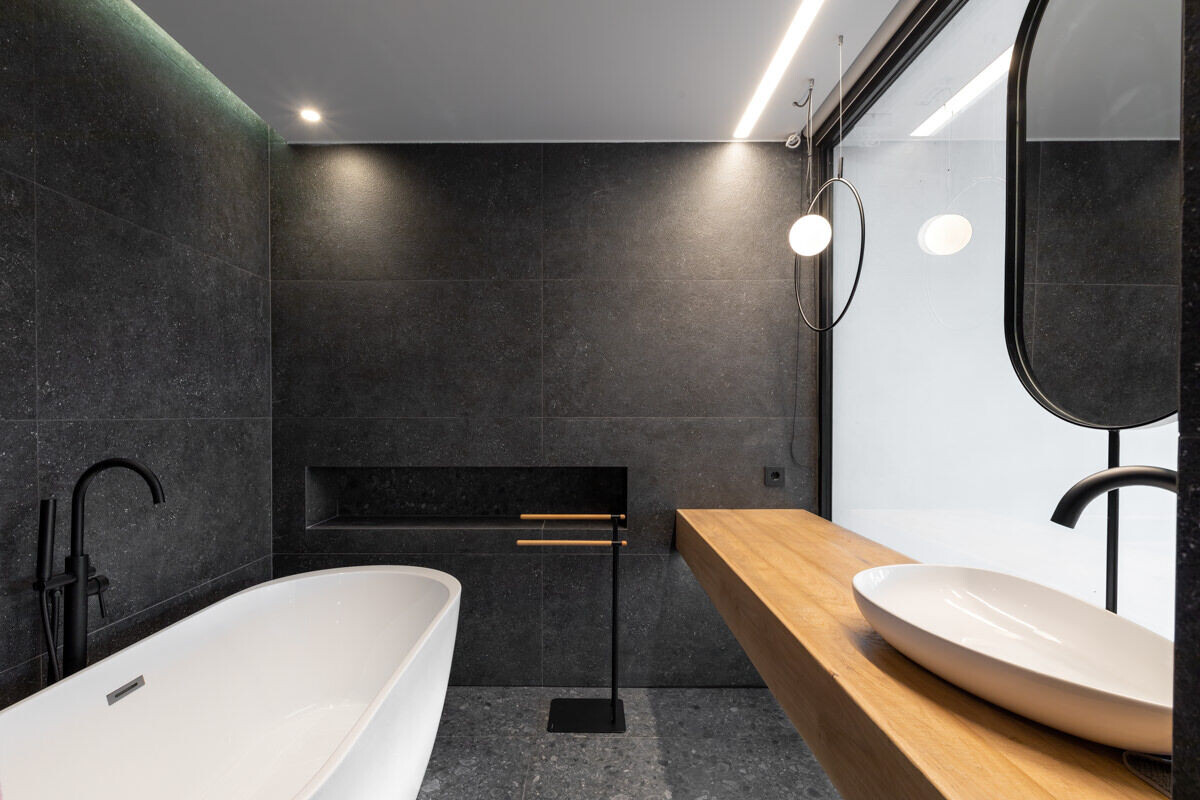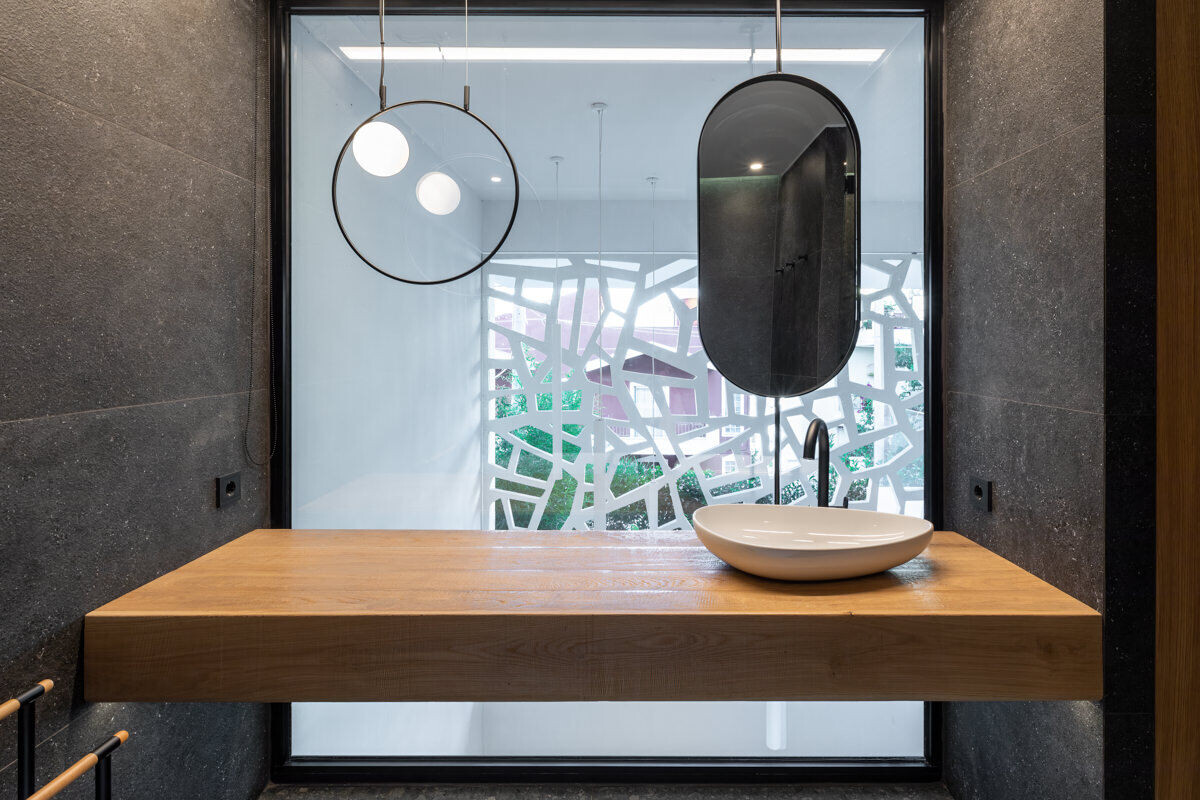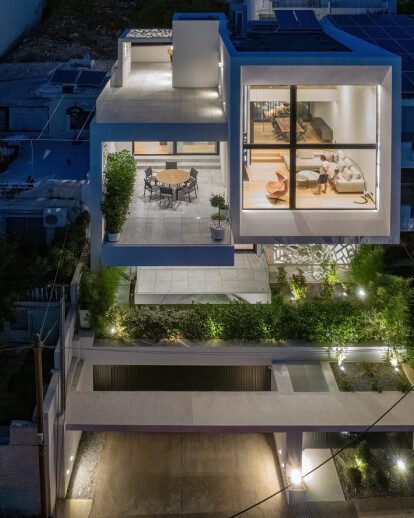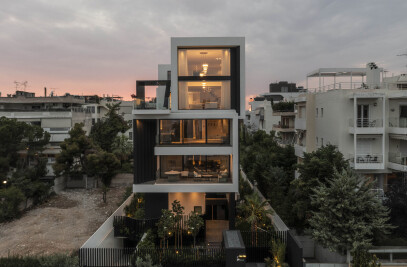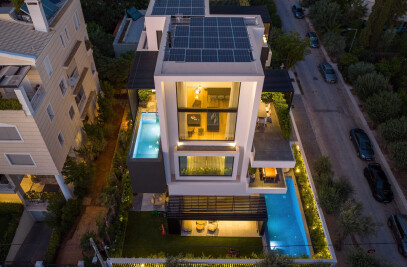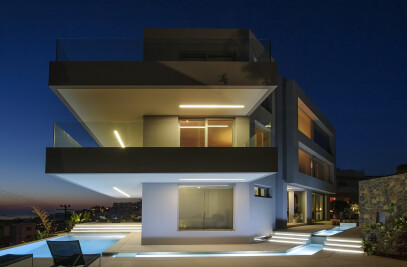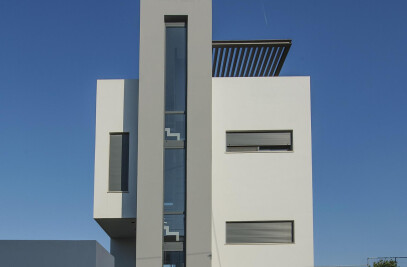It is a newly built residence on a steep slope in the Upper Forest Hill of Chaidari. Both the high altitude difference and the unlimited view of the urban landscape call for the need to place as many spaces on the building's main view. The south-east orientation allows large openings to be placed without affecting the building energy-wise if the aim is to provide energy class.
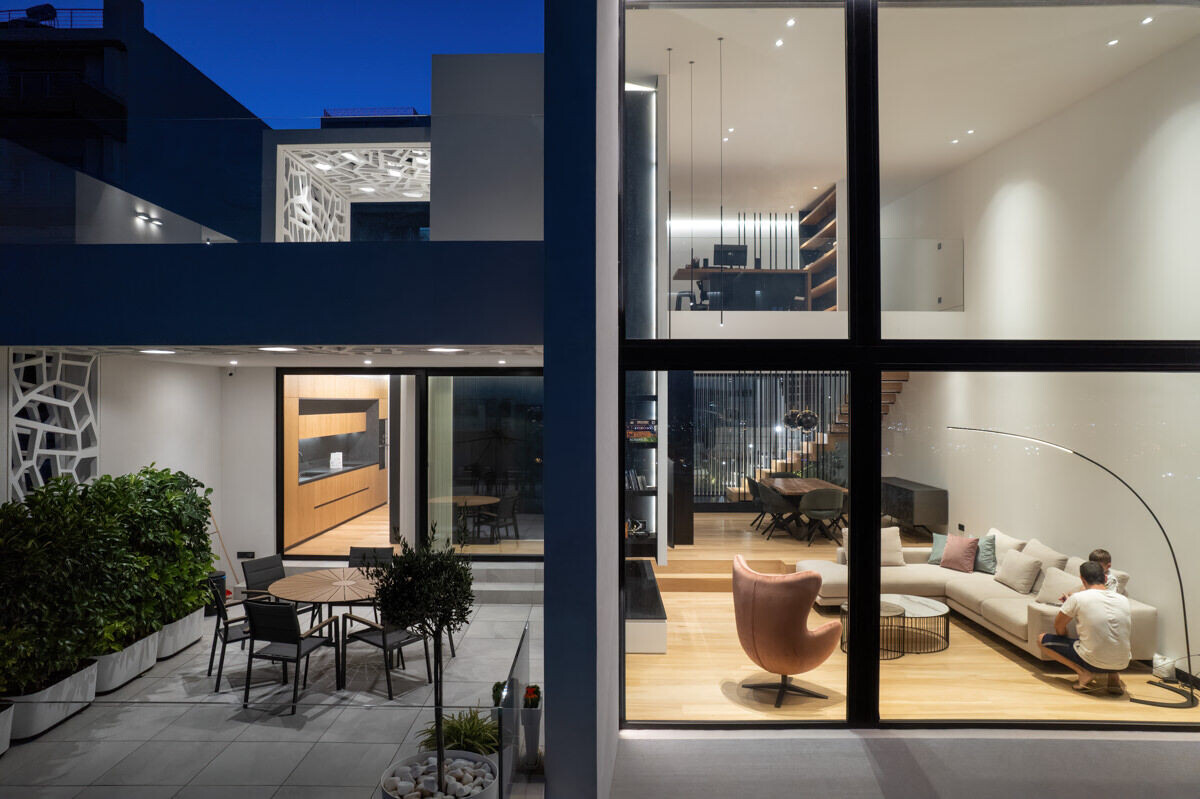
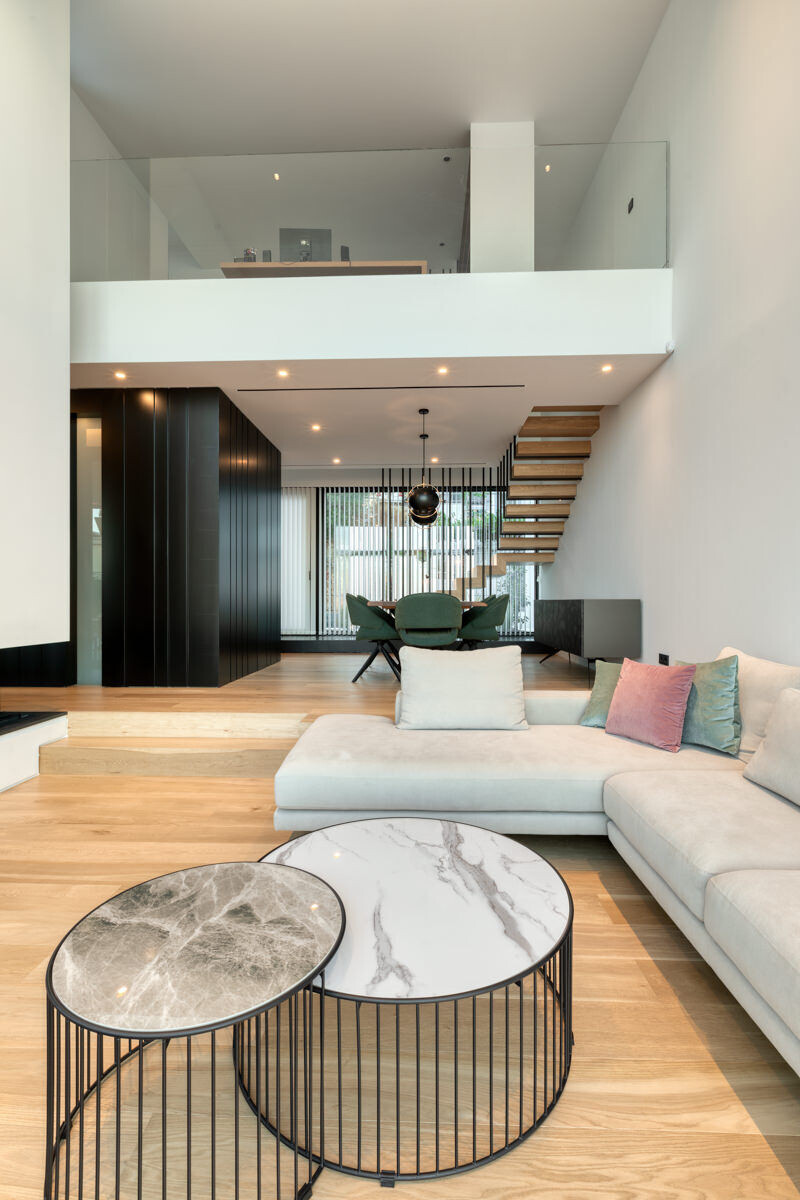
The dwelling unfolds in four levels: basement, ground floor, floor and loft has an unorthodox arrangement of the spaces as it is decided that the rooms will be placed on the ground floor while the all day relaxation spaces at the floor level. The aim is for bedrooms to have direct contact with the ground and planting providing a safe game to young children in the family.
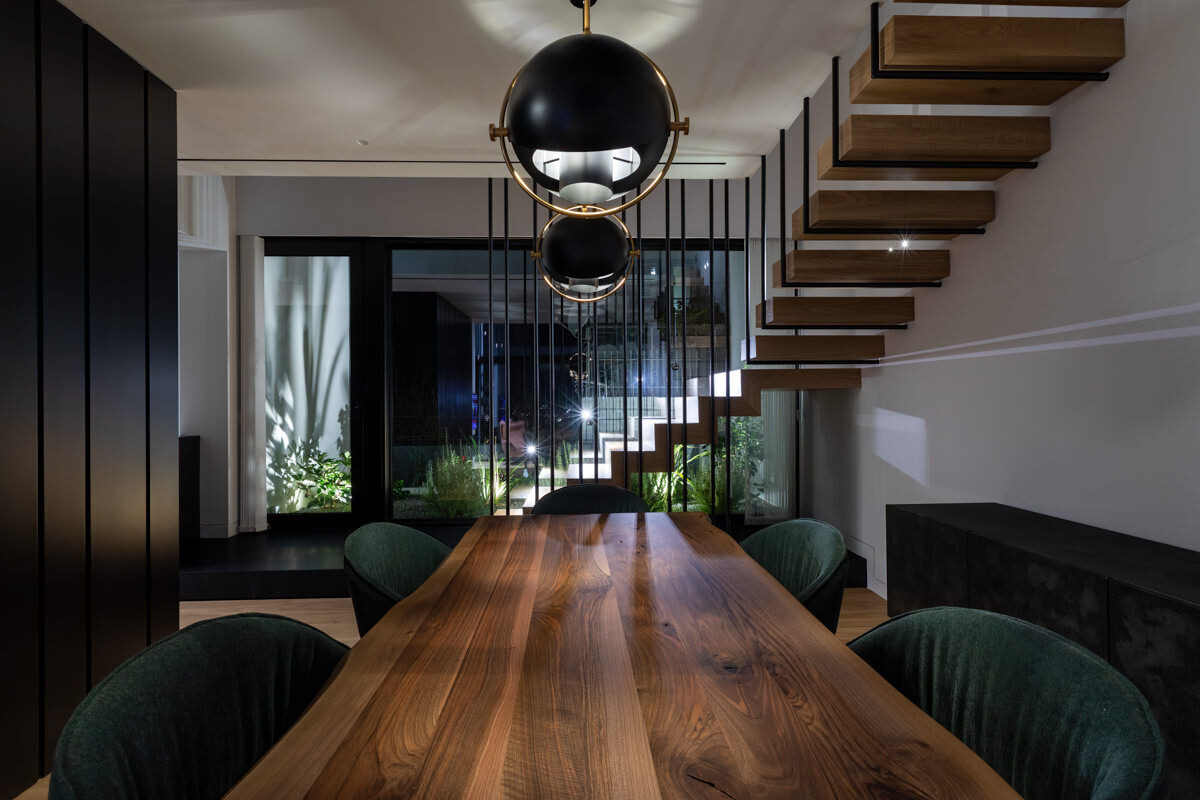
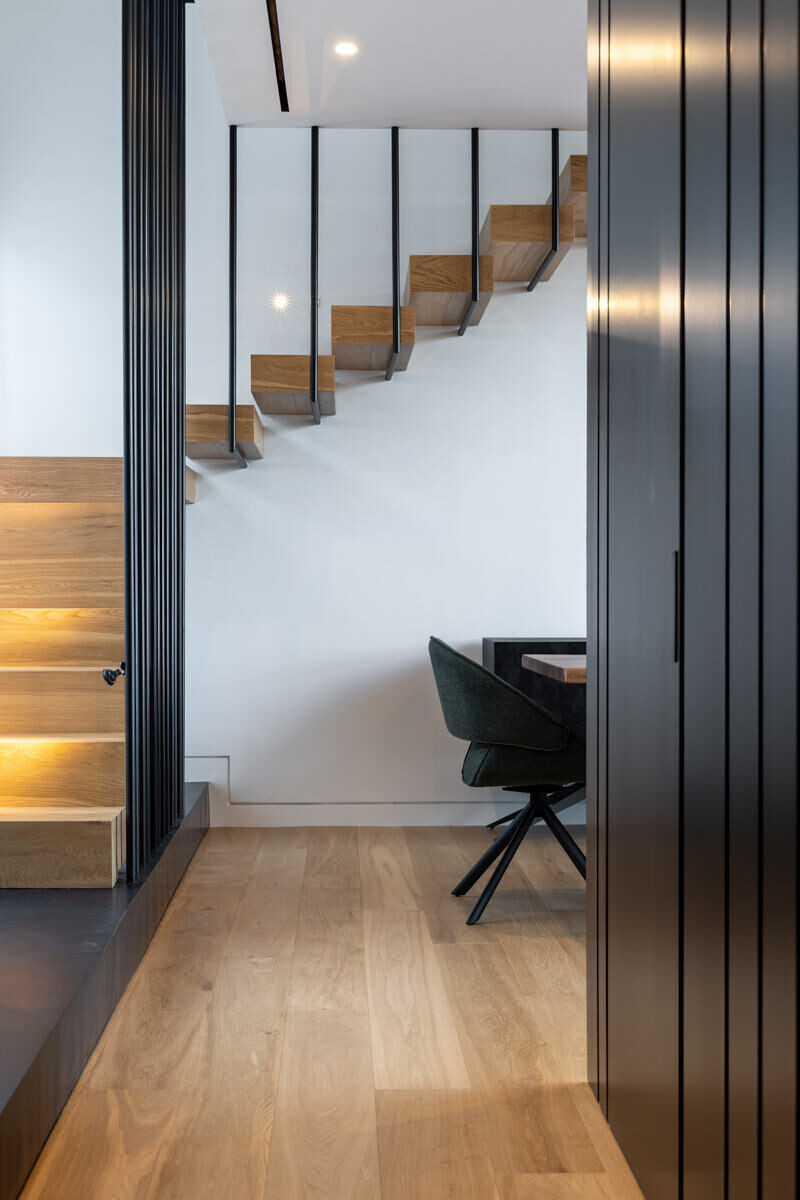
At the same time, the all day relaxation spaces are placed on the floor level with a purpose. The living room with large glass windows on either side serves as an observatory to both the urban landscape (front view) and the natural landscape — forest (rear view). To highlight this use, an interesting geometry game is created by projecting the volume of the living room almost at the edge of the building line, giving a sense of telescope.
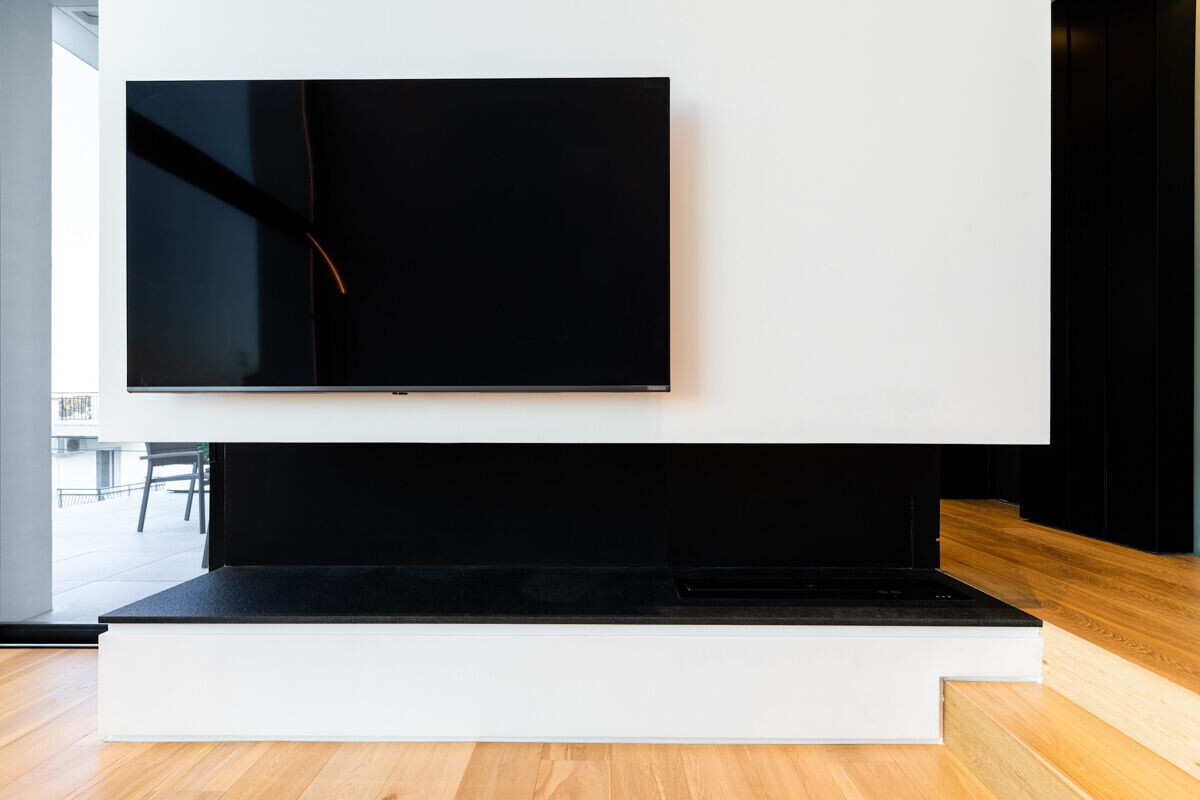
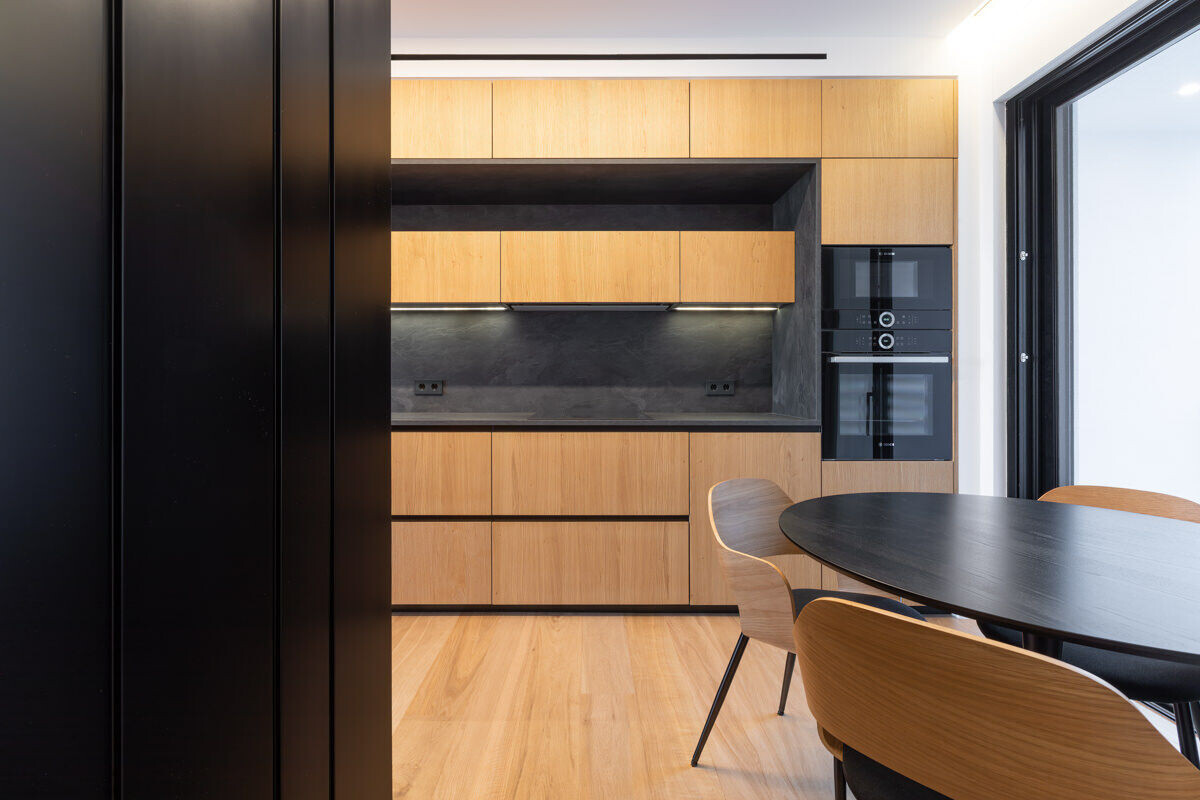
At the same time, on the back of the building, it was chosen to plant the flat-roof of the ground floor that is protruding to be completely in harmony with the natural environment. This unorthodox layout of the premises,imposed by the altitude difference of the land plot led to the need to place the main entrance of the residence in the basement.In order to make the underground route interesting, a doubleheight sheltered outdoor space is created embracing the building.
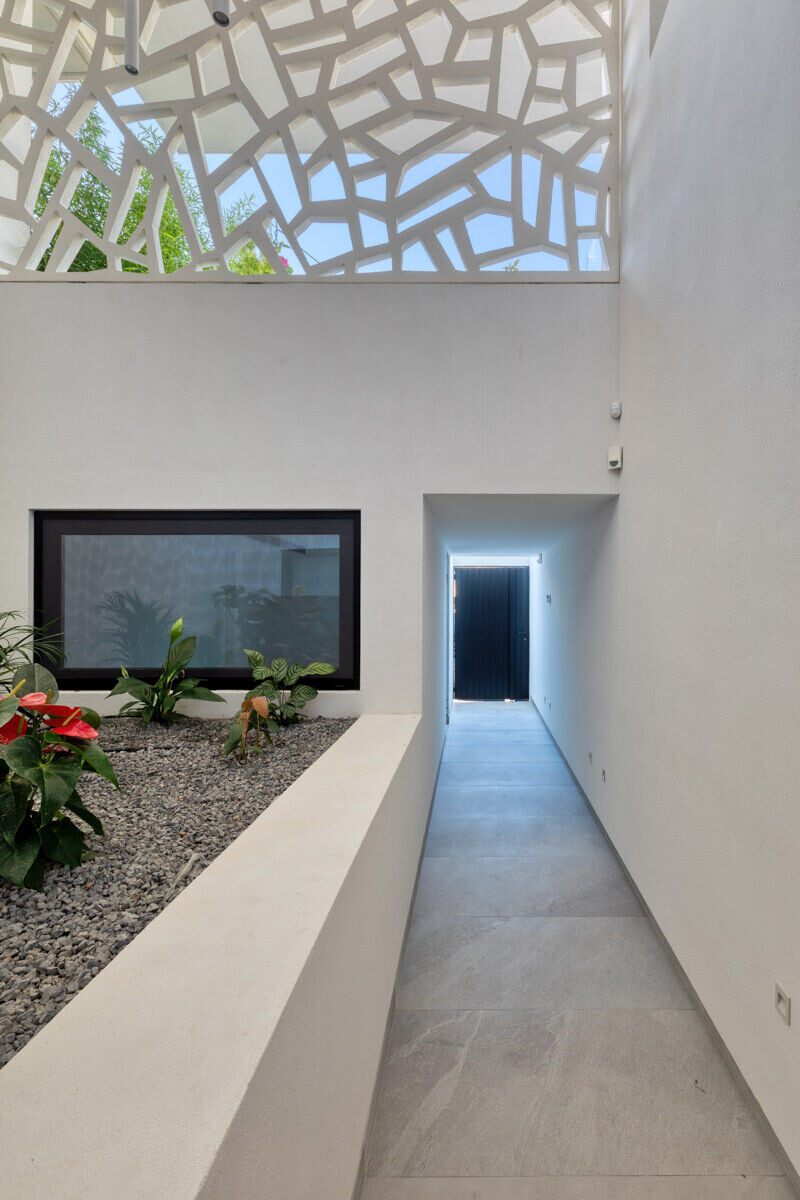
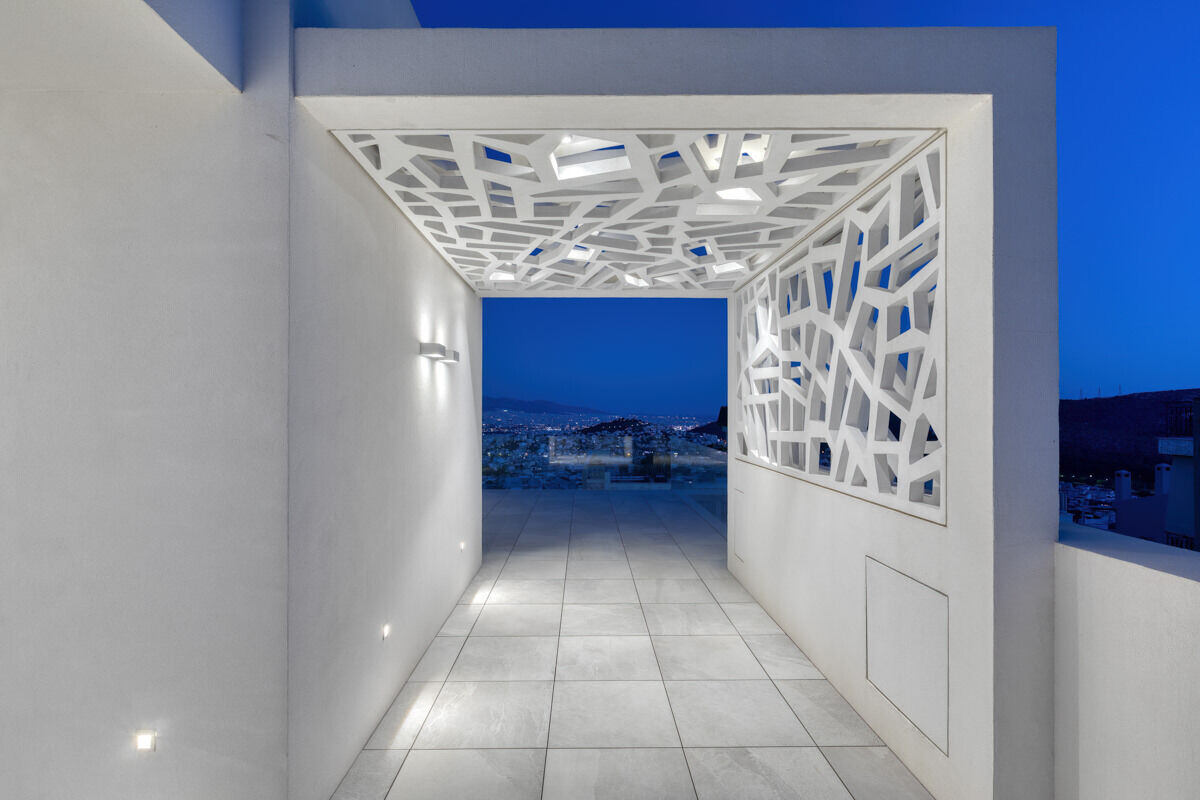
It is planted and surrounded by a decorative panel that creates a pleasant light game while protecting the privacy of the rooms with a view to it. The aim is therefore to receive the visitor from a " planted embrace" to the building's bowels and to expose the visitor to the urban landscape projected from the living room.The building as a whole is shaped by minimal lines, while wood is selected as the basic material in the interior with black details contrasting with the building's ultra white shell.
