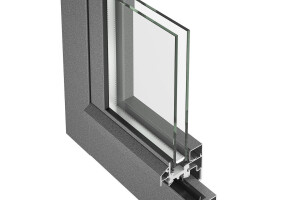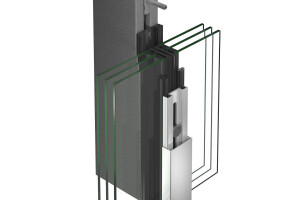The new Law Courts for the Flemish city of Antwerp is one of RRP’s major public buildings of the early 21st century. Like many projects by the practice, it reflects a vision of the city as a humane and democratic place with a commitment to the regeneration of urban life. The site for the Law Courts is at the Bolivarplaats, on the southern edge of Antwerp’s central area, where the urban fabric is broken by a massive motorway interchange, cutting off the boulevard that leads into the city.
The new building is one of the catalysts for RRP’s long-term masterplan of ‘the new south’ of the city, currently in progress. The new building, designed in conjunction with Belgian architects VK Studio, is conceived both as a gateway to the city and to provide a link across the motorway between the city centre and the Schelde River. It houses eight distinct civil and criminal courts and includes 36 courtrooms plus offices, chambers for judges and lawyers, library and dining room, with a great public hall (the space traditionally known as the ‘Salle des Pas Perdus’) linking six radiating wings of accommodation. This space is capped by a striking roofstructure, crystalline in form, rising above the paraboloid roofs that cover the courtrooms.
A low-energy services strategy is fundamental to this project – natural light is used to optimum effect, natural ventilation is supplemented by low-velocity ventilation for the hearing rooms and rainwater is recycled. The building, straddling a major highway, looks out to a large area of parkland – the design creates ‘fingers’ of landscaped that extend right into the heart of the building. The landscape is configured and planted to shield the building from the noise and pollution of the motorway.
Background
The site for the Antwerp Law Courts is the Bolivarplaats (a former railway station and goods yard), on the southern edge of Antwerp’s central area, where the urban fabric is broken by a massive motorway interchange, cutting off the boulevard that leads into the city. The building, designed in conjunction with VK Studios, was conceived both as a gateway to the city and as a link across the motorway between the city centre and the Schelde River. It houses eight distinct civil and criminal courts and includes 36 courtrooms plus offices, chambers for judges and lawyers, library and cafeteria, with a great public hall (the space traditionally known as the Salle des Pas Perdus) linking six radiating wings of accommodation. This space is capped by a striking roof structure, crystalline in form, linking the paraboloid roofs that cover the courtrooms. Unlike traditional law courts, the new scheme creates courts, hearing rooms and public space, all filled with natural light, as well as providing spectacular views across the city. Highly transparent clear-glazed atria, lifts and stairwells provide instant legibility and respond to the initial brief to make the workings of justice more transparent. Coloured steelwork also acts as an orientating device that is legible both in the broader context of the city and from within the building itself. The building, straddling a major highway, looks out to a large area of open land. The design creates ‘fingers’ of landscaped parkland which extend right into the heart of the Law Courts. When designing the new Law Courts building, Richard Rogers Partnership also focused a great deal of attention on the environmental aspects of this project and on the effective use of energy. Natural light is used to optimum effect, natural ventilation is supplemented by low-velocity ventilation for the hearing rooms and rainwater is recycled. The environmental strategy is based on utilising the thermal mass of the pre-cast concrete frame, the reduction of solar gain by high performance glazing and the use of external glazed louvres.
Design
The relationship of the new Law Courts with Bolivarplaats is a key factor in the design of the building. The relocation of the feeder road and restoration of the area as an important civic space includes proposals for landscaping with plane trees, to provide an informal meeting place. In addition, trees will form a backdrop to the approach to the courts from the Leien where pedestrians, rather than traffic, will have priority and be improved by a new tram, bus and cyclist infrastructure serving the plaats and connecting it to the existing city transport systems. A simple clarity between public and private space will enable way-finding, natural security and the signalling of a gateway into Antwerp from the south. In this context, the Salle des Pas Perdus is an extension of the Bolivarplaats and a physical continuation of the Amerikalei axis (main boulevard linking Bolivarplaats to the city centre). The placement of the civil and criminal courts to either side of this central space, crowned by a striking crystalline roof structure has created a visual beacon for the city, Bolivarplaats and the public space of the Salle des Pas Perdus. The Salle des Pas Perdus is located at the intersection of all the fingers, at the heart of the building, and architecturally forms the ‘glue’ that joins the distinct fingers. The ascent from Bolivarplaats to the main level on the second floor provides an appropriate entrance to the courts. This impressive glazed space is naturally lit and ventilated from the courtyards. Access to the courtrooms is via gently rising staircases from the central space. At the hearing room level, the Salle des Pas Perdus becomes a series of waiting areas relating to the hearing rooms themselves. The roofs of the hearing rooms are orientated to face north west and designed to admit daylight without solar glare. These changes give a more organically driven form to the gateway.
The offices are the working heart of the building. They are naturally lit and ventilated with a high degree of flexibility for reconfiguration as required over the life-span of the building. The offices comprise three of the six levels and occupy all six fingers. This arrangement maximises connectivity between and within departments, and ensures that the public functions adjoin the Salle des Pas Perdus, while those that are private are furthest away. Support functions are located at the lowest levels of the building below the public, judicial and office spaces. The central ‘Living Archive’ is located below the Salle des Pas Perdus and connected to the offices fingers. Communal staff areas such as the central library and restaurant are located at ground level between the office’s fingers with direct access to the landscaped courtyards. In the Antwerp Law Courts, the simplicity of the segregated circulation routes aids orientation and benefits from views across the courtyards as well as providing the necessary vertical and horizontal security. The built form will define a series of natural boundaries that significantly simplify the management of the building and create a flexible system that can easily adjust to cater for future growth and change.
Concept
The concept is a gateway response without monumentality, but with a roof form generated from perspective lines and Flemish paintings of barges passing through the countryside. The scheme inverts the traditional arrangement of a law courts by placing hearing rooms and public space on the top of the building, allowing views across the city. The private spaces below face onto courtyards, which provide quiet and daylit spaces contributing to a calming environment. It will extend to incorporate connections to parks, bridges and road, allowing clear views from the street and developing the city skyline. This building is a key inspiration to the masterplan for the ‘Nieuw Zuid’ (New South) which the team has developed with the City of Antwerp. The eight law courts within six linear wings are arranged around the Salle des Pas Perdus. The hearing rooms are the formal interface between the judiciary and the public. These spaces are placed above the office fingers and are accessed centrally from the Salle des Pas Perdus so that the hearing rooms and the public space flow over the top of the building. The principal hearing rooms are grouped around the Salle des Pas Perdus and frame the public space with the tallest of the roof structures. The smaller hearing rooms are arranged along the fingers under an undulating series of stainless steel roofs oriented to take advantage of light from the north. Service space for the hearing rooms is sandwiched between the hearing rooms and the offices below responding to a functional need to provide decentralised plant, while architecturally it separates the spaces above and below so that the hearing rooms appear to float over the building. The office wings overlook landscaped courtyards, allowing a natural link between the exterior and interior spaces. Public connections consider integrating the building with Konijnenwei Park (to the east) and Bolivarplaats (to the north). These connections will be furthered through the masterplan to reintegrate the city by providing east/west feeder roads linking the southern fringes.





























































