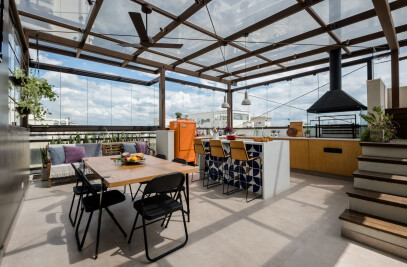This is a renovation project of an apartment, located in São Paulo, draws inspiration from Scandinavian and minimalist styles. The lighting and light tones of wood are the main guides for the composition of the space. The light wood sliding doors allow access to these areas, and at the same time visually integrate with the rest of the apartment. A compact kitchen, with clean lines, was combined with the laundry to optimize space. The light wood sliding doors allow access to these areas, and at the same time visually integrate with the rest of the apartment.


"The best thing about living in a small apartment is the convenience. But that's not all. I like knowing that it was designed exclusively for me. To be honest, I've never seen an interior design with so much personality." - Andrew Labatut, owner
Aiming for a unique and fully integrated space, the balcony area was incorporated into the living/kitchen area, making it possible to occupy this area with the dining table and also create a study area, with a counter and shelves.


The living room has a long white rack and wooden shelves that lead from the entrance hall, installed on a charcoal gray wall that integrates the two spaces. In the entrance hall, mirrors are displayed on the wall to enhance the space. A custom-made carpentry headboard combined with a color palette in shades of black and gray brings a sober and fresh tone to the rooms.
An open washbasin was installed in the hallway that gives access to the bedrooms. It includes wall cabinets that have been built-in to optimize space, with locks and mirrors, giving the hallway a feeling of greater space.


This apartment was originally a hotel suite, and after converting the building to residential use, we made all the necessary adaptations to accommodate the new owner. We wanted to make the most of all available spaces, integrating and increasing the social area. To achieve this open space, we took down the partitions and closures of both balconies, merging them with the rest of the apartment. The kitchen and laundry area were installed together in a large joinery, integrating perfectly with the living room.


Team:
Architect: Macro Architects
Photography: Maura Mello


Material Used:
1. Countertops: Petramar
2. Carpentry: HTA Marcenaria
3. Metalwork: Edição Limitada
4. Lights: Reka
5. Wood flooring: Gasômetro Muller
6. Kitchen tiles: Lurca Traço
7. Chairs: Tokstok
8. Faucets and accessories: Deca
9. Wall posters: Democrart
10. Plant pots: Selvvva
11. Cushions and carpets: CodexHome
12. Decor accessories: Dpot Objetos





















































