The resident of this 124m² apartment decided to breathe new life into her home after ten years of residency. With the aim of creating a more modern and updated environment, she embarked on a complete renovation. One of the main changes made to the apartment was the incorporation of one of the bedrooms into the living area. This allowed for the creation of two distinct spaces: a living room and a TV room. Additionally, the kitchen was also integrated into these spaces as the resident loves to cook and entertain friends. This integration provided a sense of greater amplitude and fluidity between the rooms, making the apartment more functional and conducive to socializing.
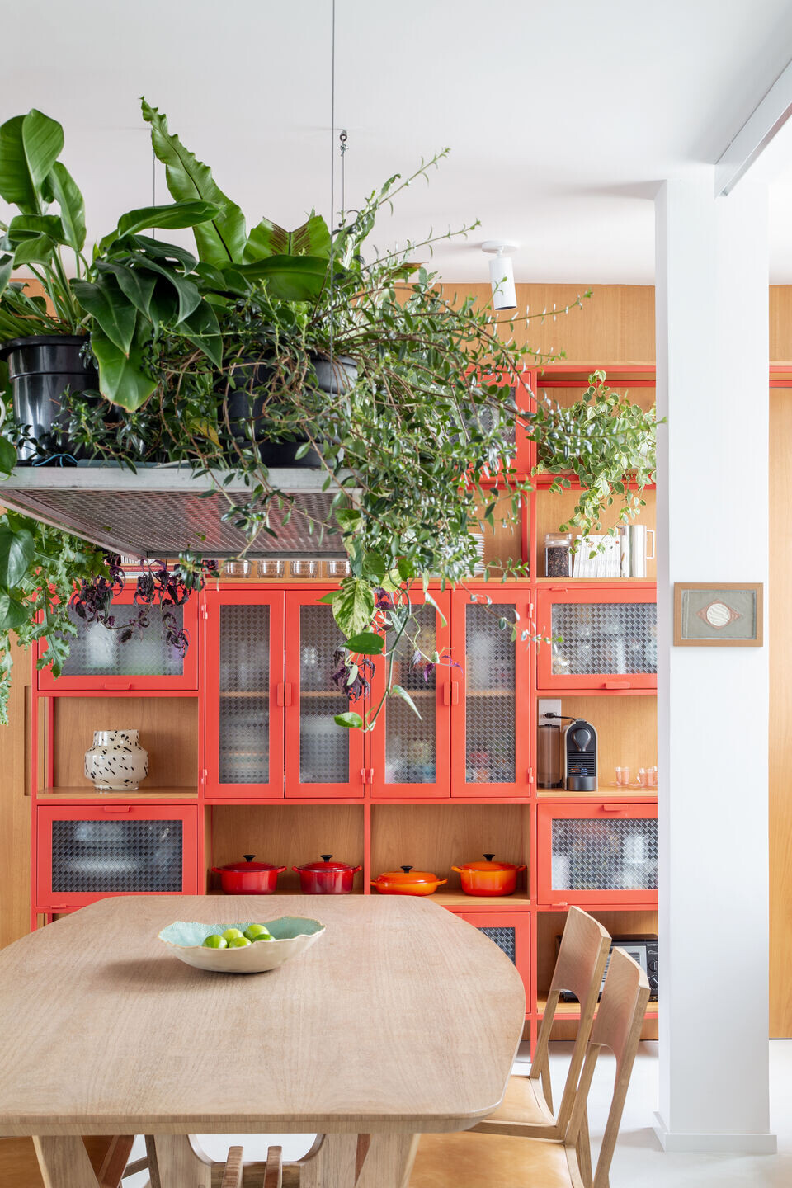
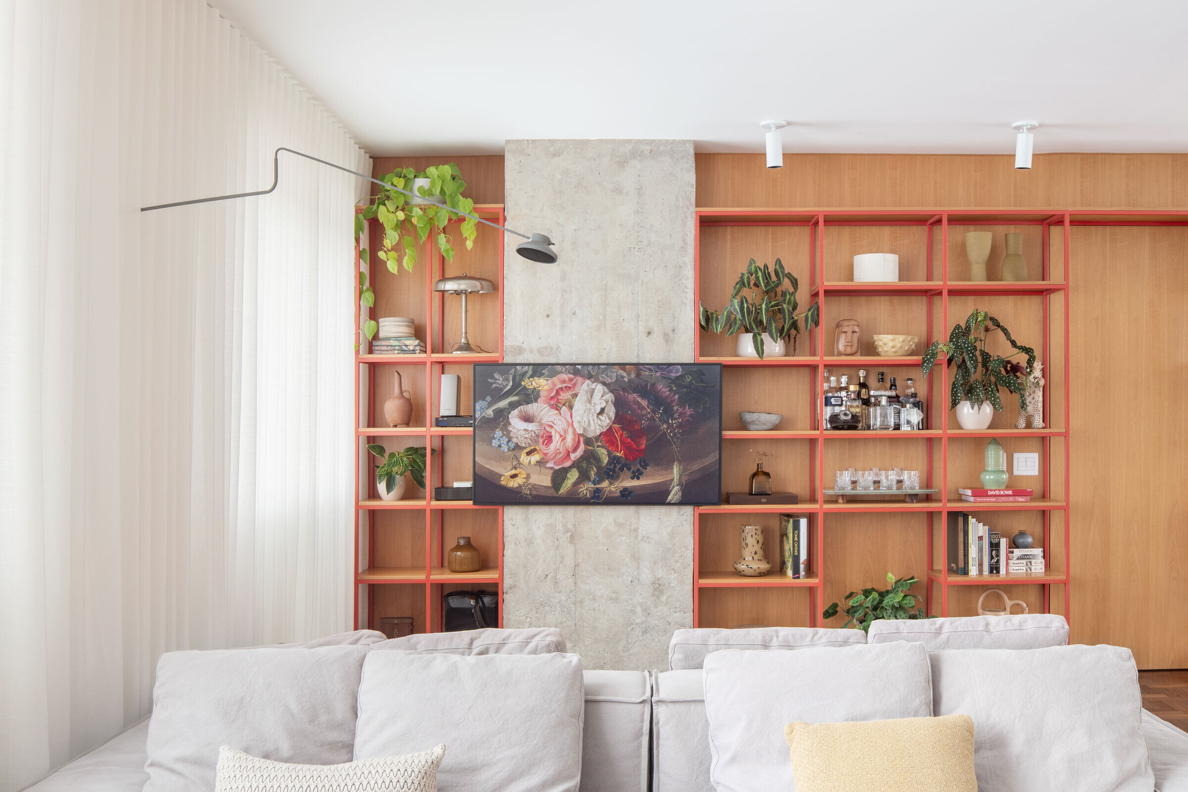
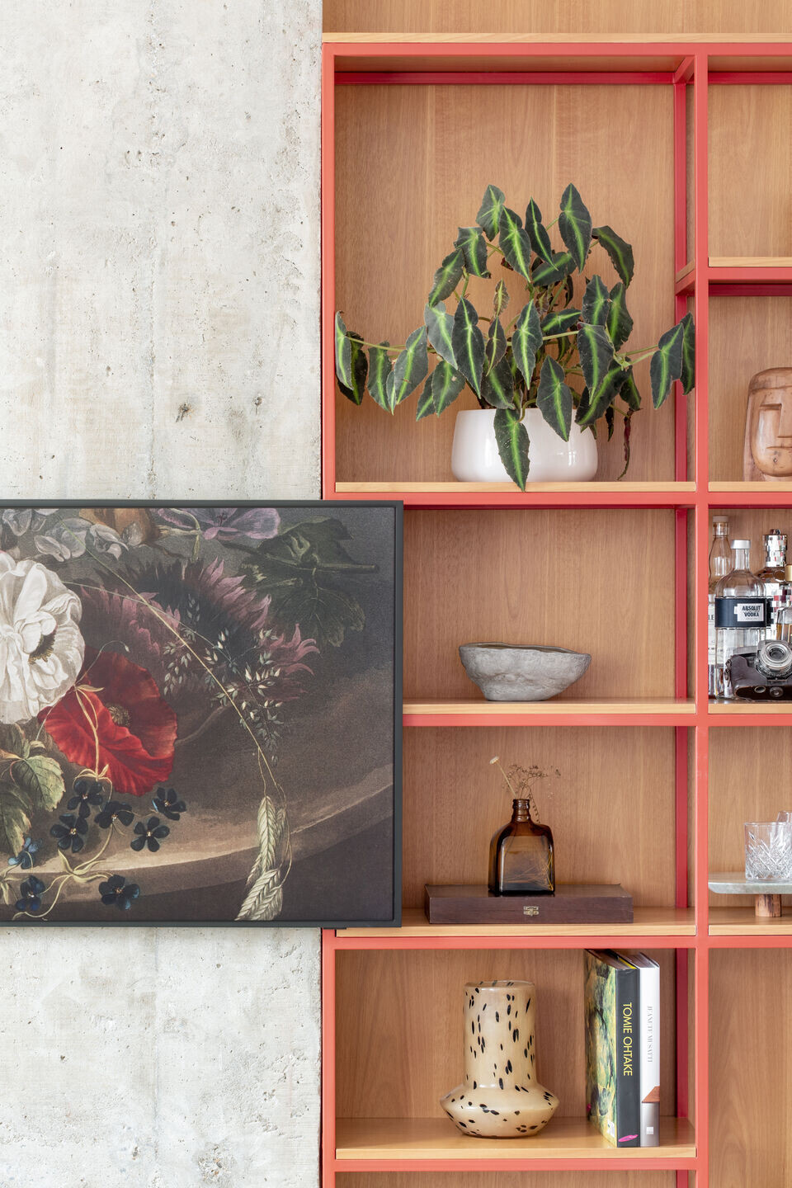
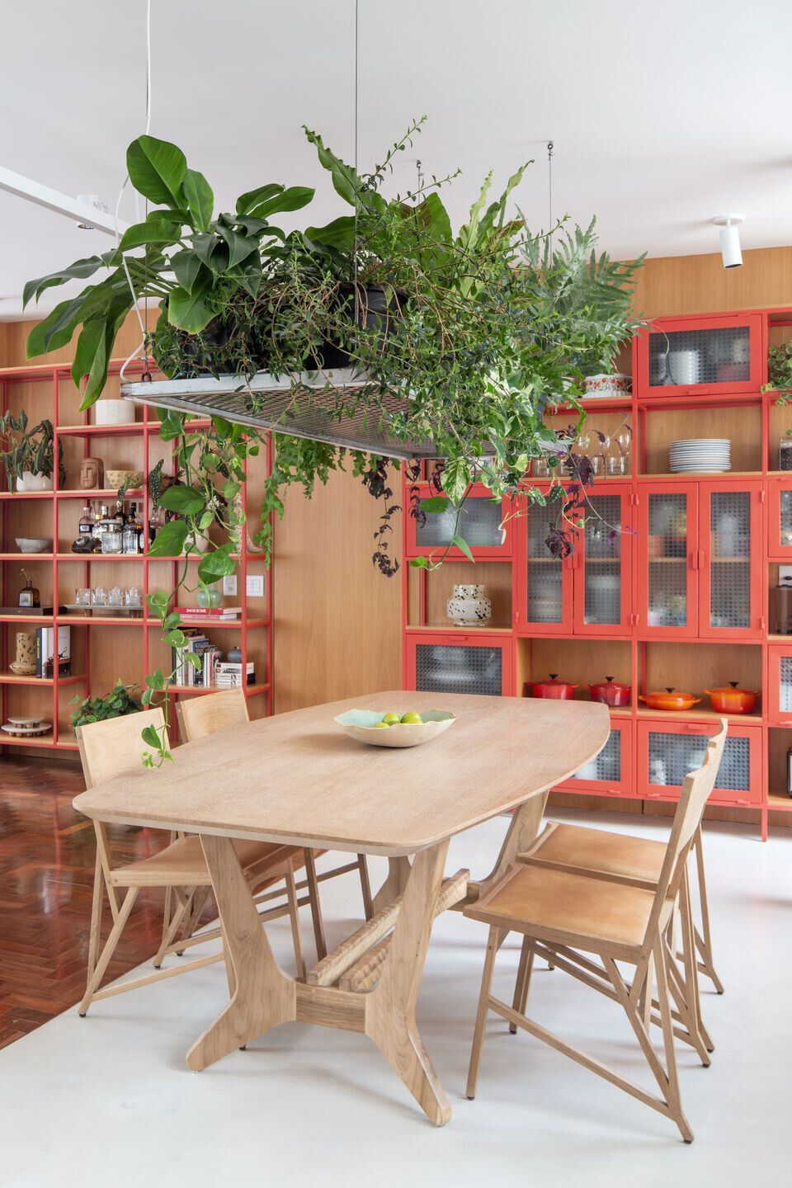
An element that stands out in the project is the large red metalwork bookcase that connects the two areas. This piece serves specific functions on each side: shelves for the living room and a glass cabinet for the kitchen. In addition to its functionality, the bookcase adds a touch of color and style to the space, creating a focal point.The dining room also received special attention in the project. The lighting in this space was thought of differently, with the installation of a pendant/planter that creates a small indoor garden. This combination of lighting and plants brings a sense of freshness and nature to the space, transforming it into a pleasant and welcoming area.
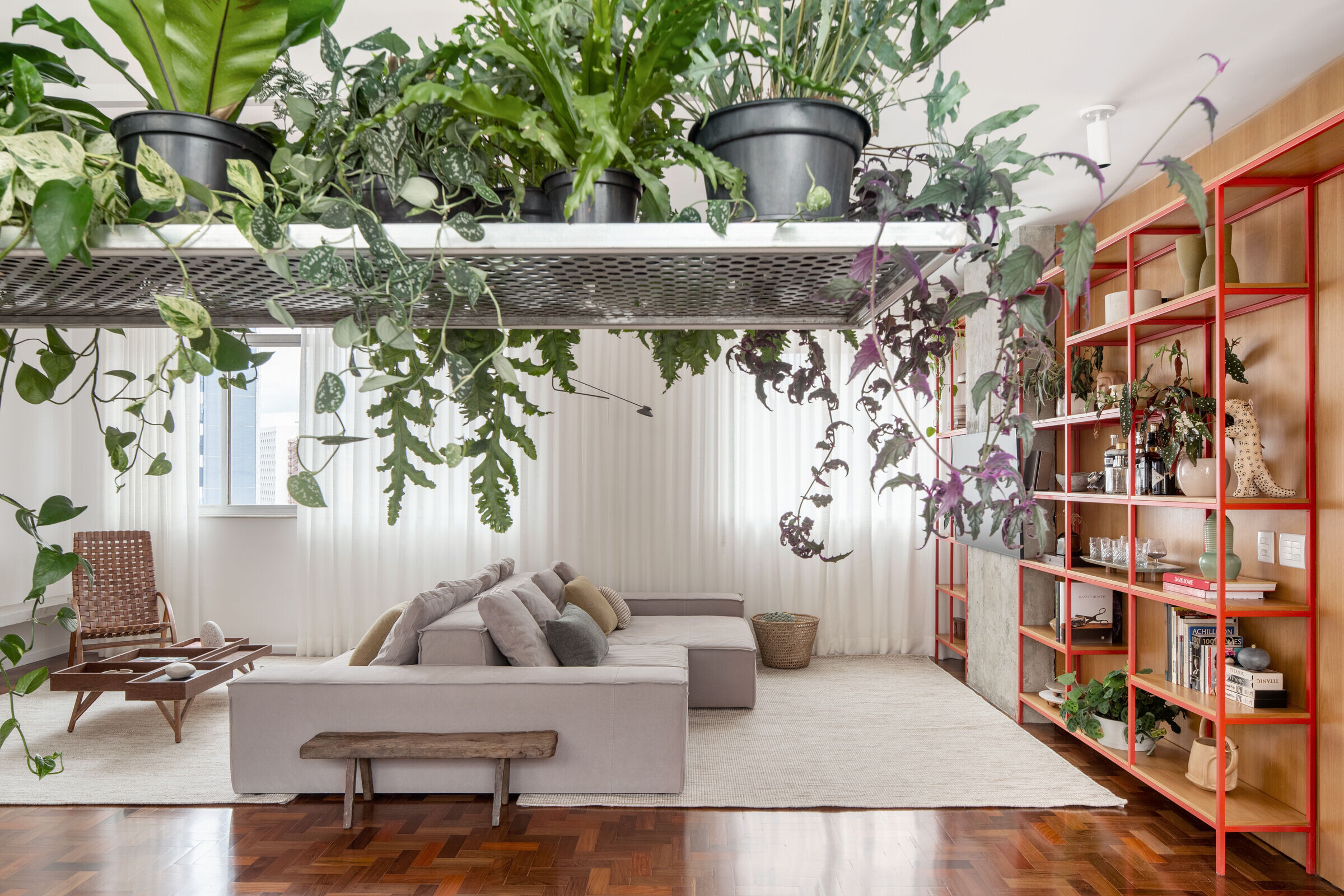
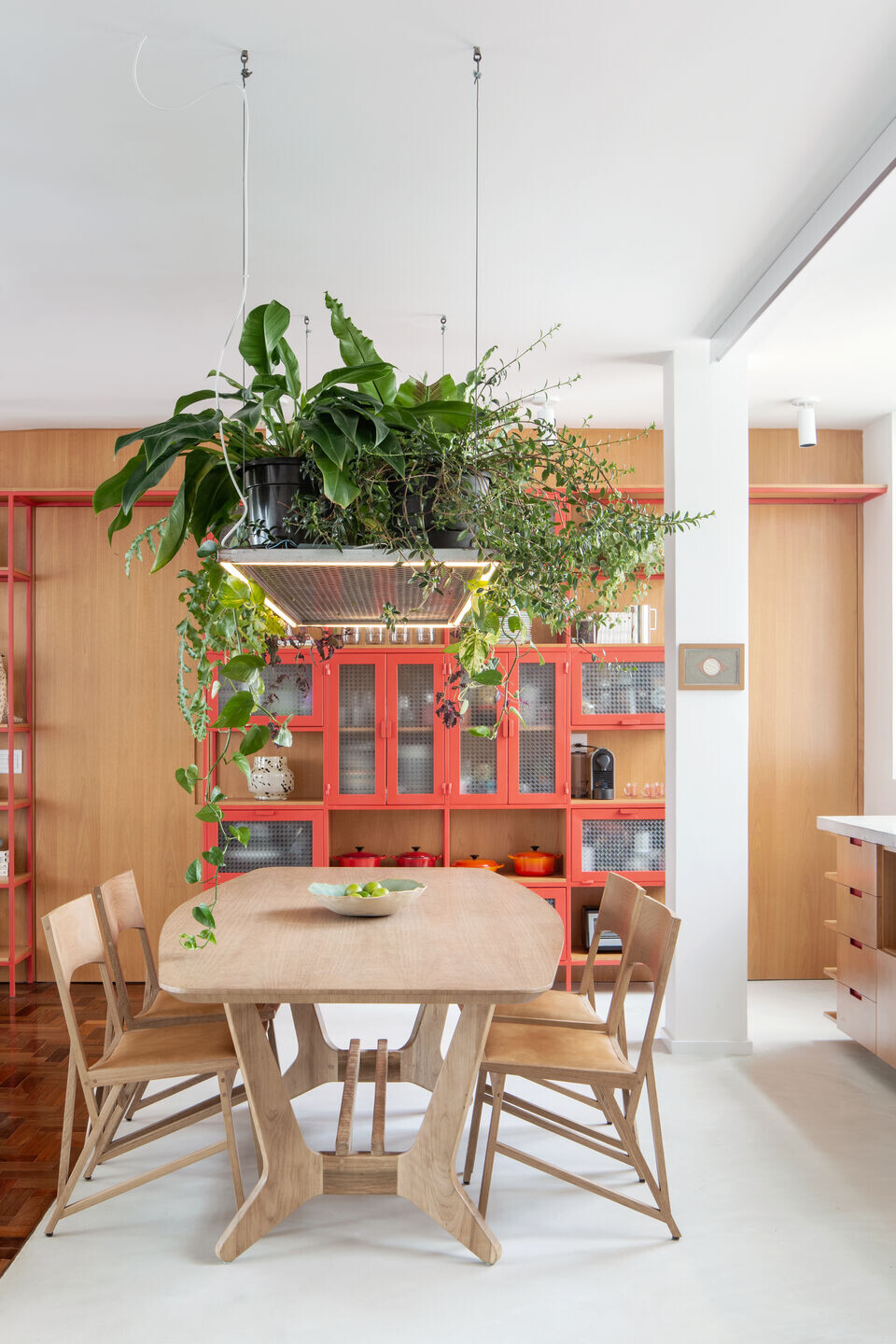
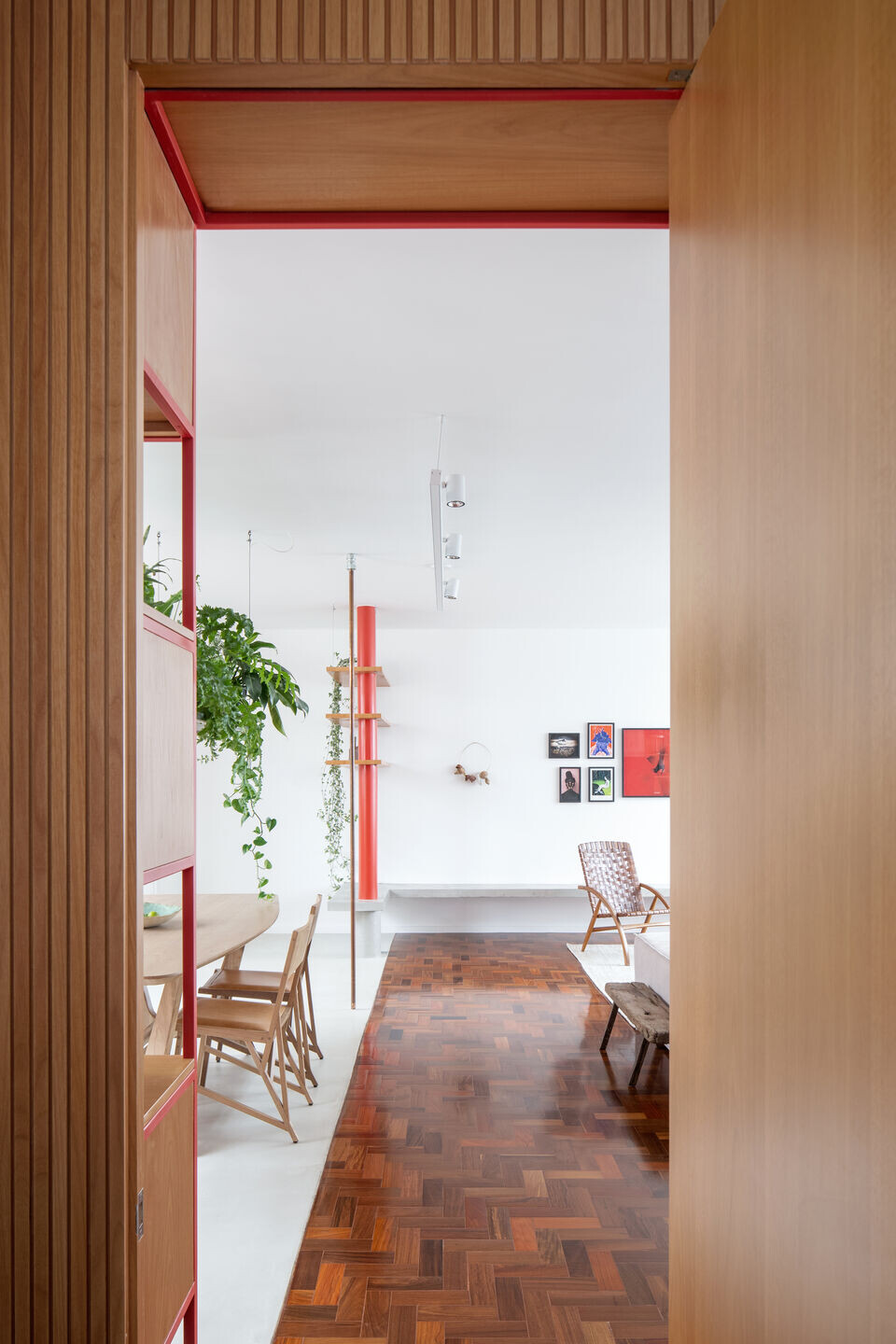
Another highlight of the renovation is the concrete bench built in the living room area. This bench functions not only as additional seating but also as a wall for displaying artwork, adding a modern and contemporary touch to the environment. This creative and stylistic solution is a way to personalize the space according to the resident's taste and personality.
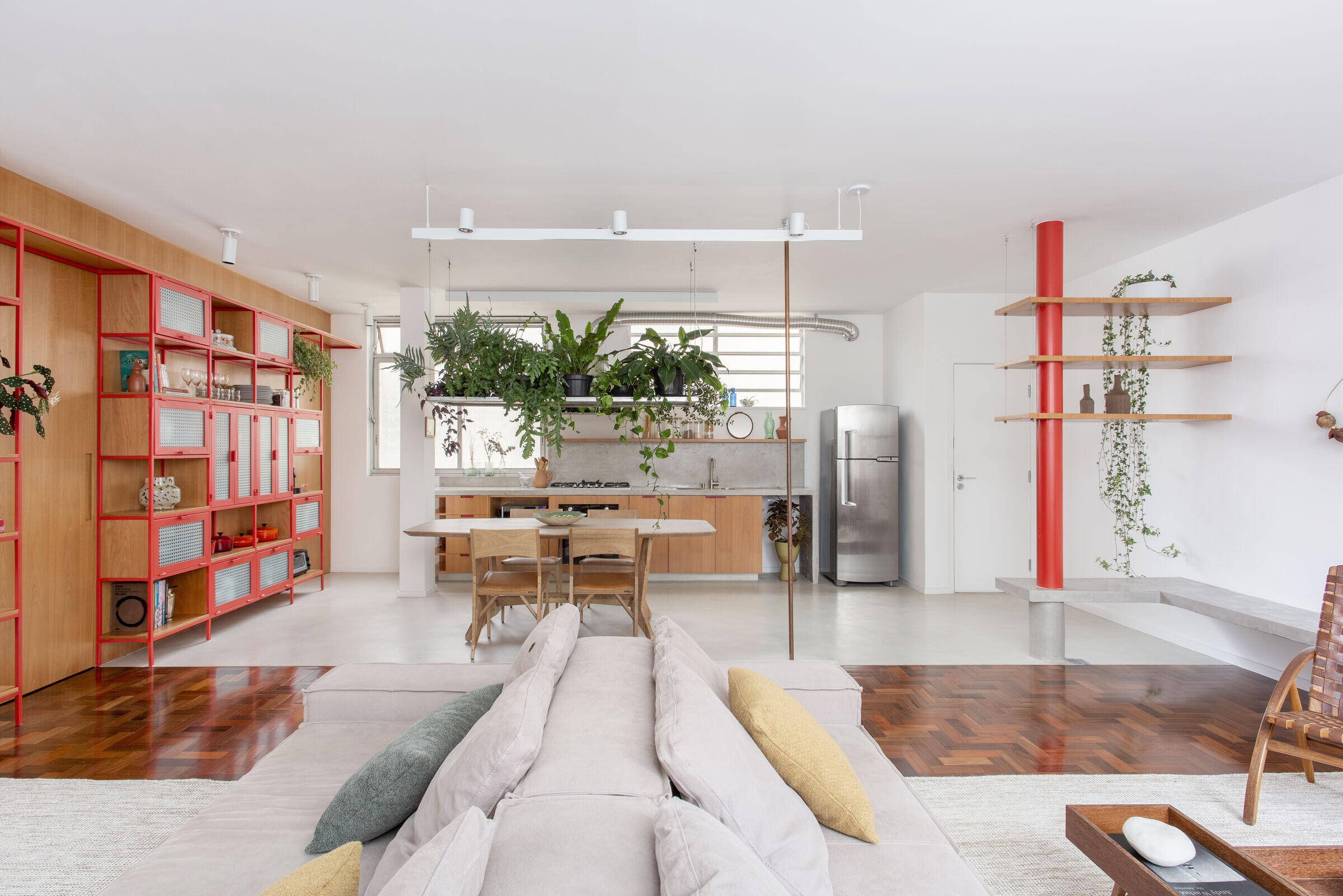
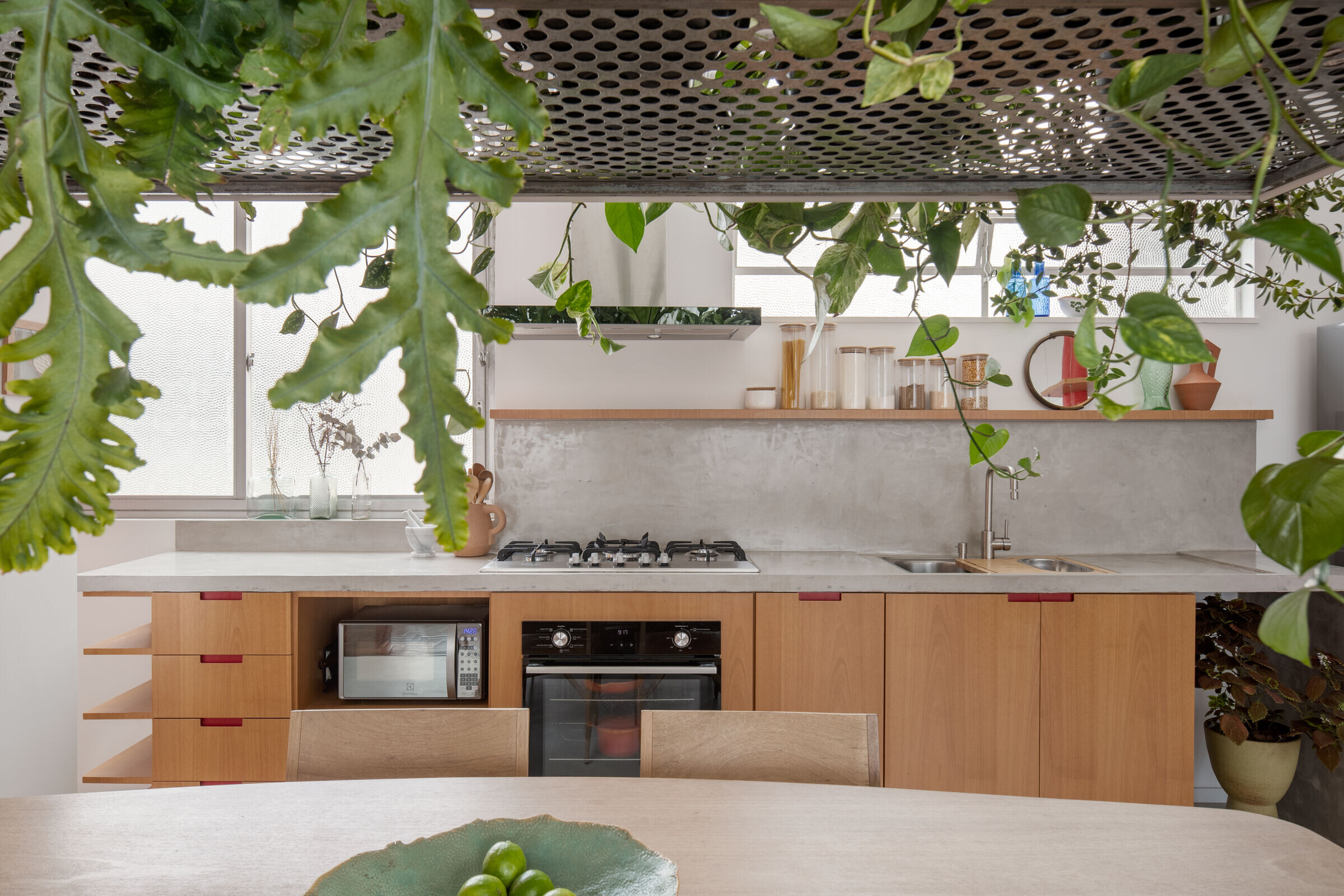
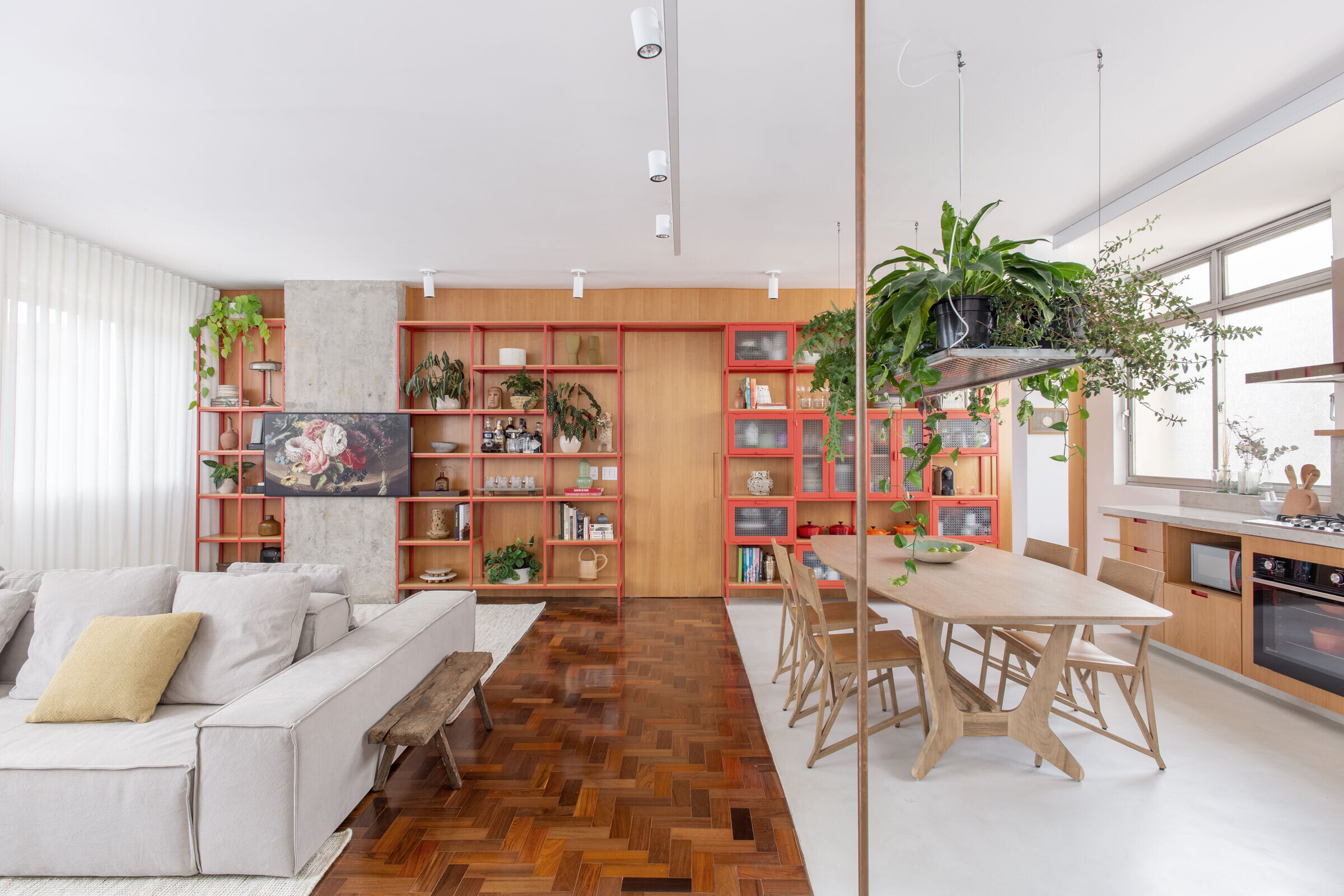
The bathrooms also received special attention in the renovation project. Keeping the essence of the resident, they were enhanced with the presence of plants, which bring life to the spaces. In the powder room, in particular, a ladder with hanging plants was created inside the shower, creating a unique visual. The floor and wall finishes in this bathroom were done with white ceramic shards, with details in other colors, providing a vibrant look. Additionally, an antique basin was adapted into a gray metalwork, adding charm and a sense of past rescue to the environment.
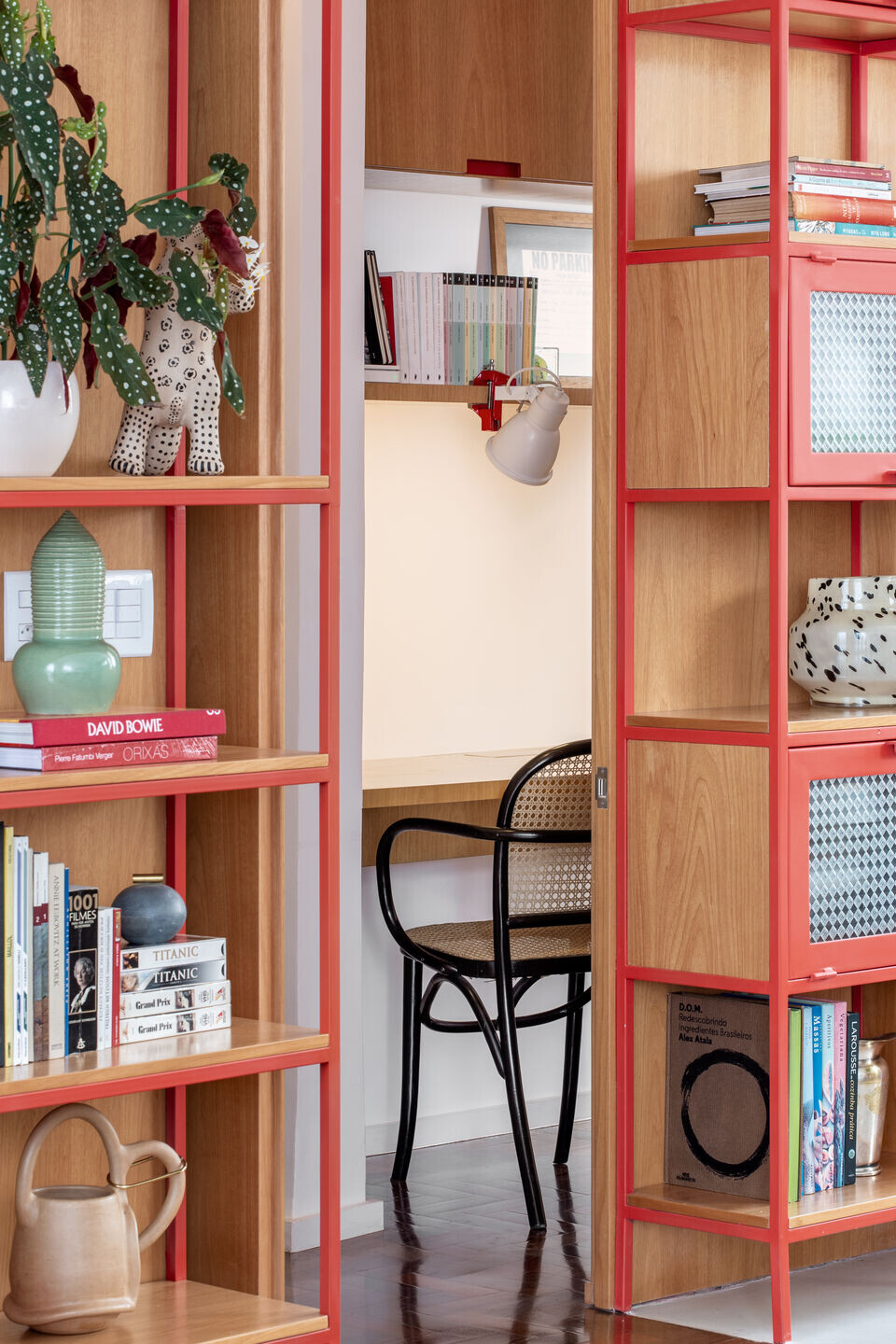
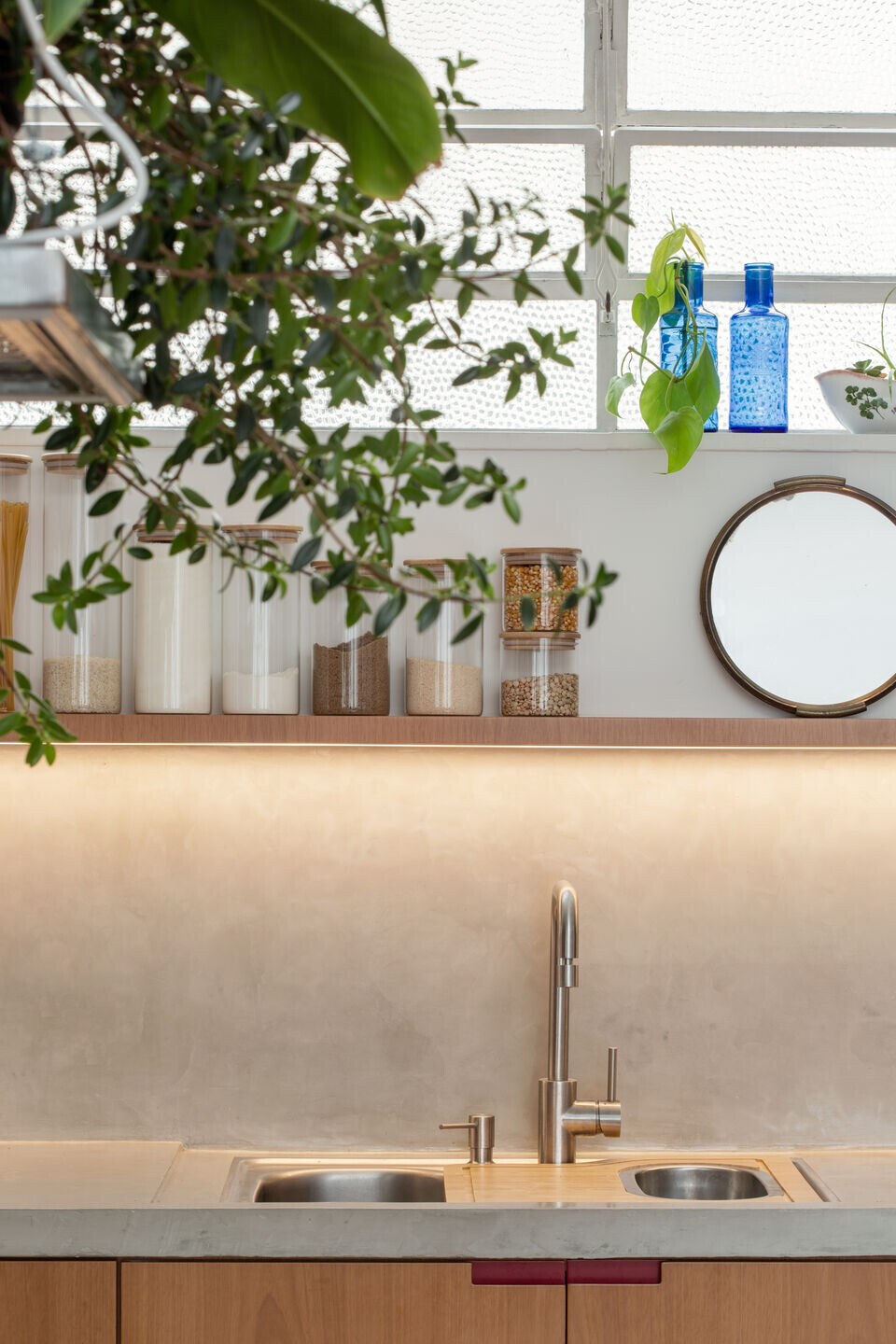
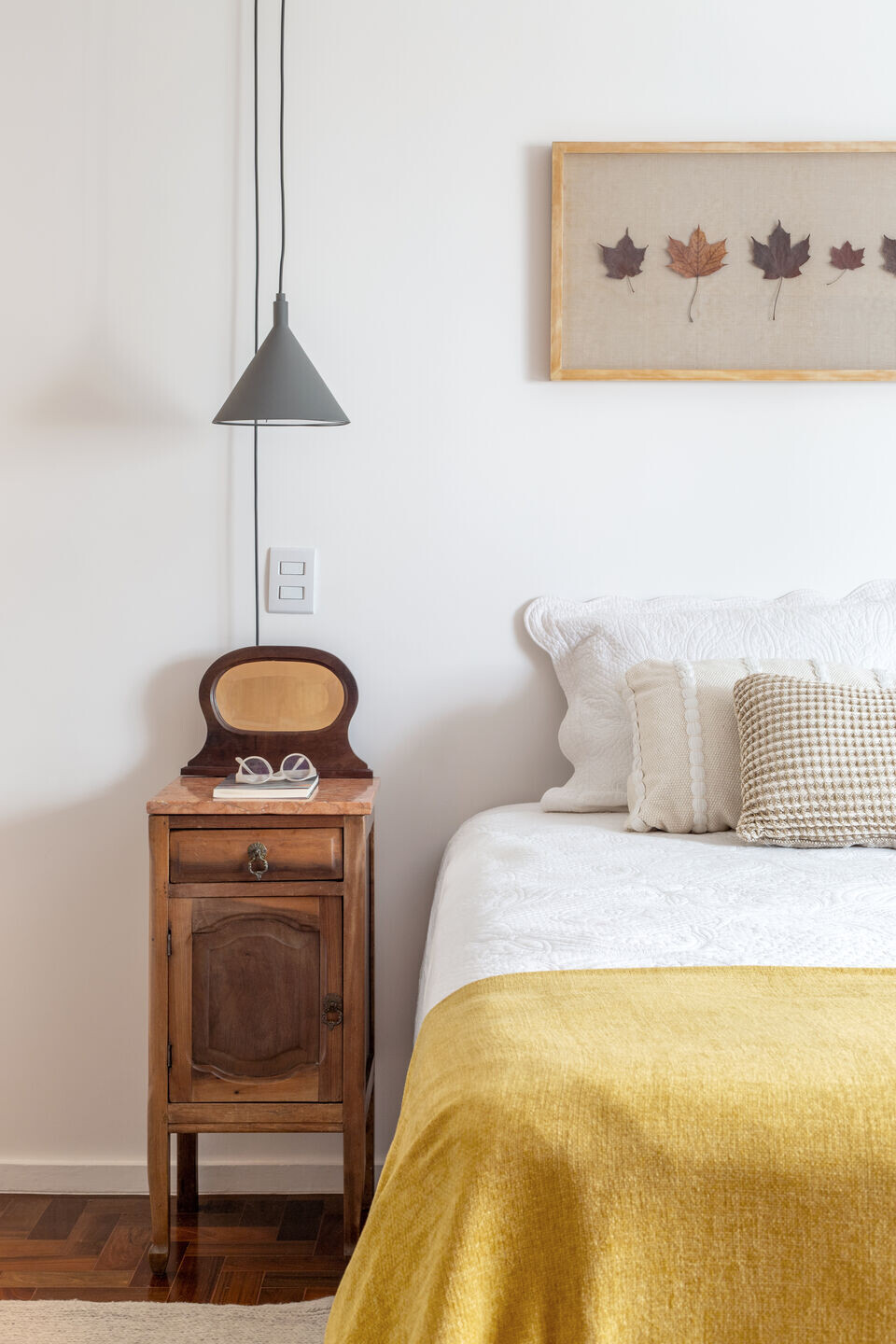
The main bathroom stands out as one of the most important areas of the apartment. In this space, a wall with round perforated elements was created, allowing for the display of a planter with taller plants, which are illuminated at night. This solution brings a standout element to the environment. Additionally, a freestanding bathtub was added, complementing the space and following the presence of the red metalwork, once again becoming a unifying element.
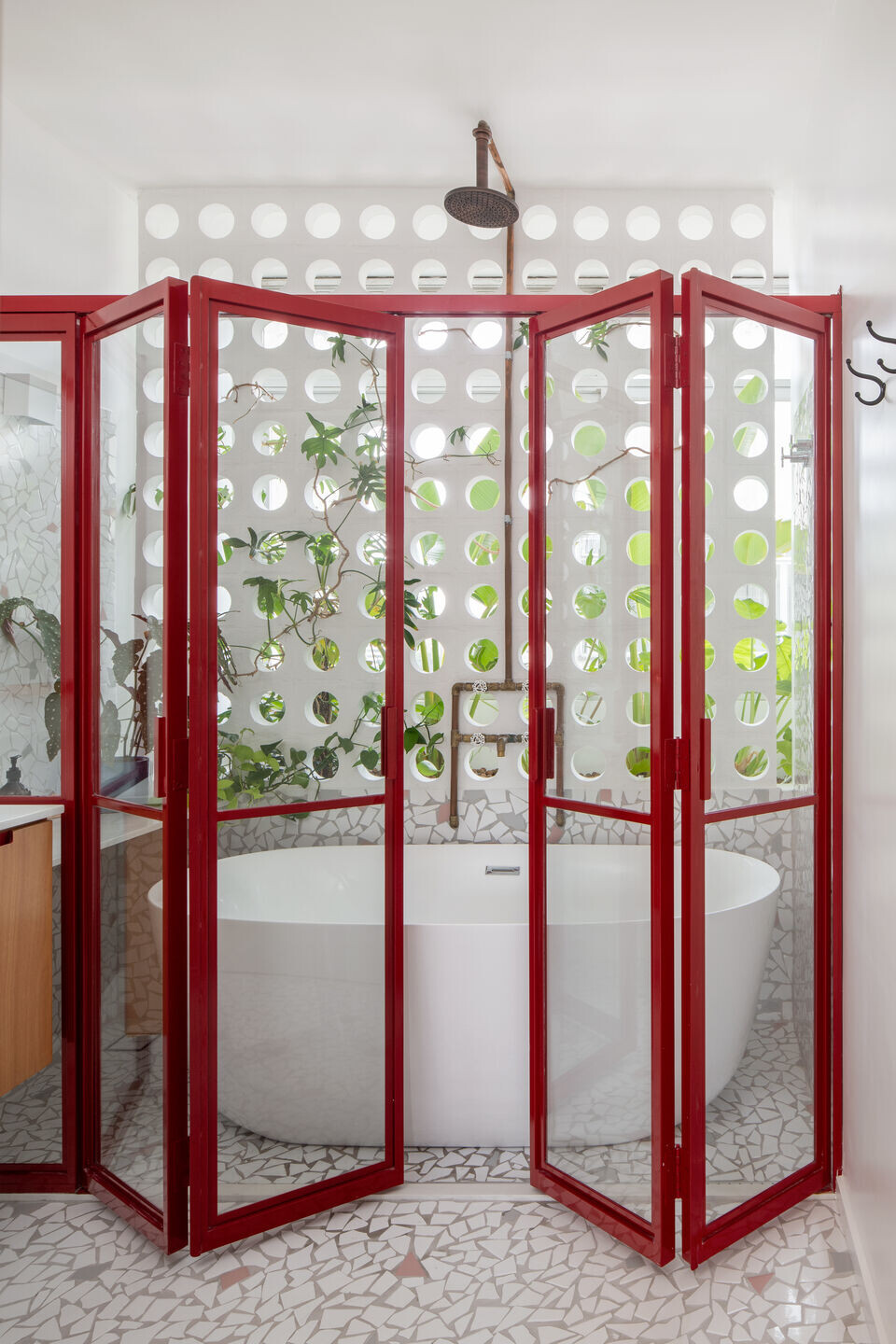
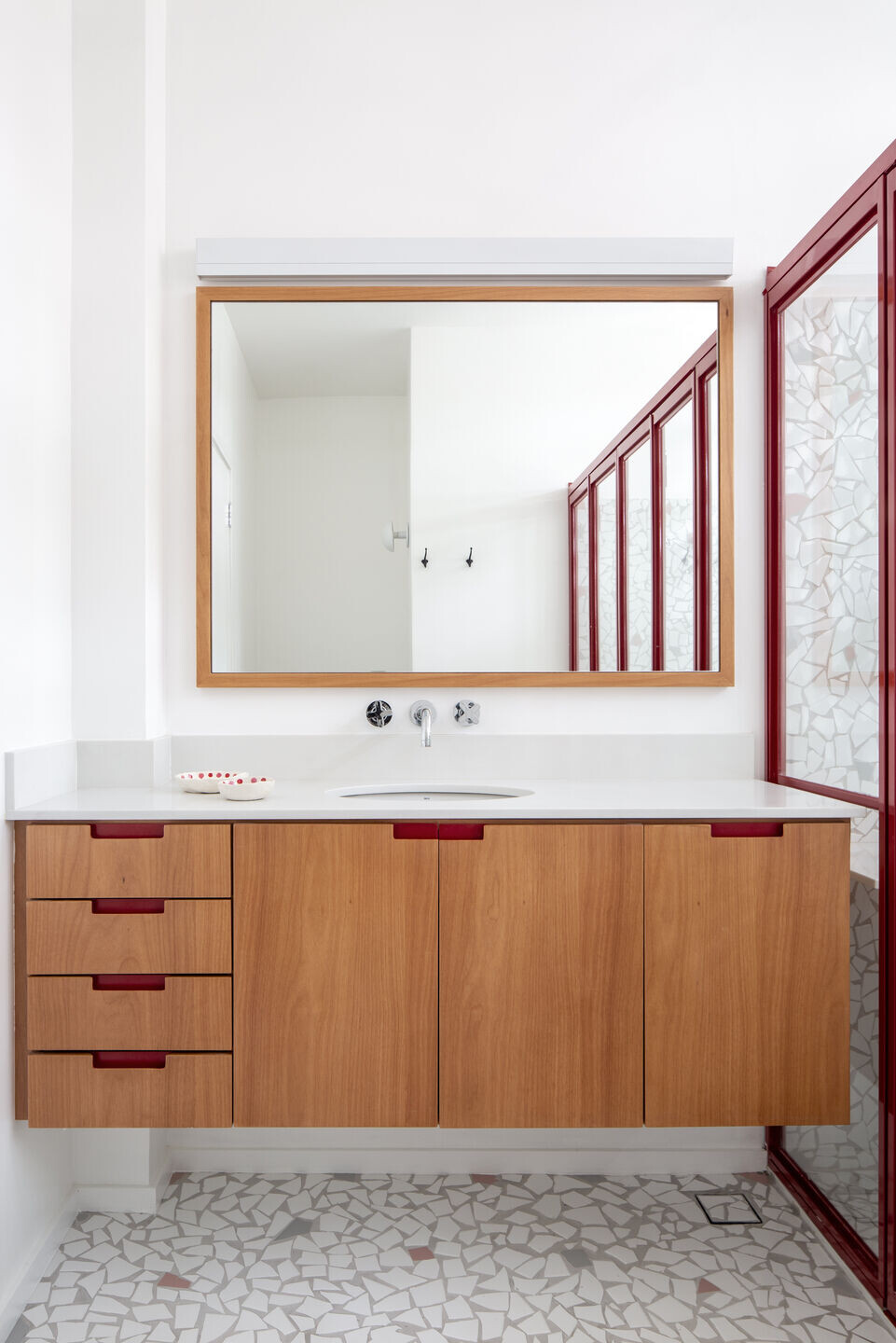
Overall, the renovation carried out by Pati Melito transformed the apartment into a modern and personalized space. With the integration of spaces, the use of elements such as the metalwork bookcase, the differentiated lighting in the dining room, and the presence of plants, the apartment acquired a unique and inviting atmosphere. The resident managed to bring a touch of her personality to each room, creating a welcoming and vibrant home.














































