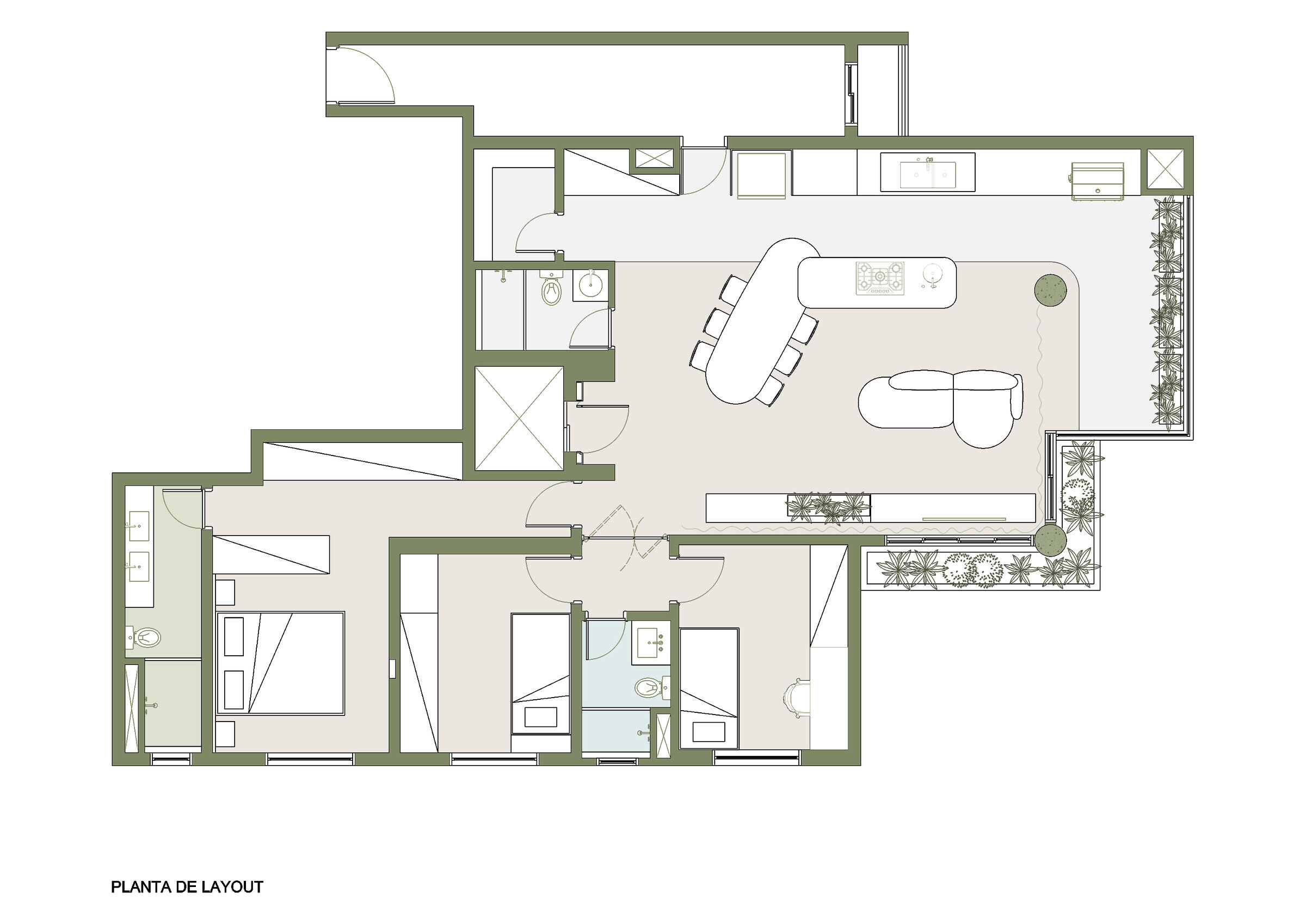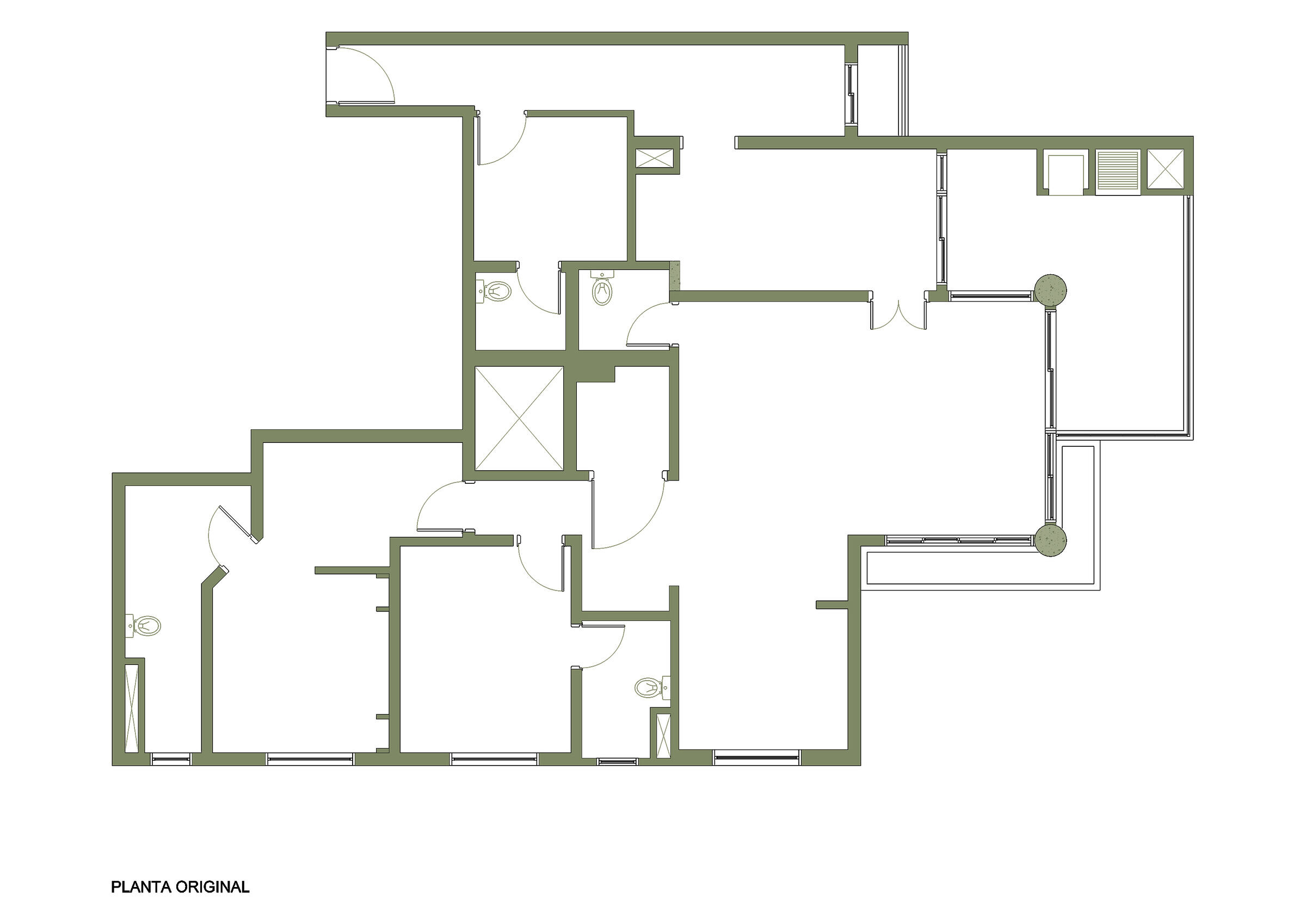The development of renovation projects within the office has sparked reflections on the design principles adopted from the outset. Undoubtedly, one of the initial steps in the creation process is the visualization of the property and the identification of its existing spatial potential, views, relationship with the surroundings, and the positive and negative aspects of the current layout.
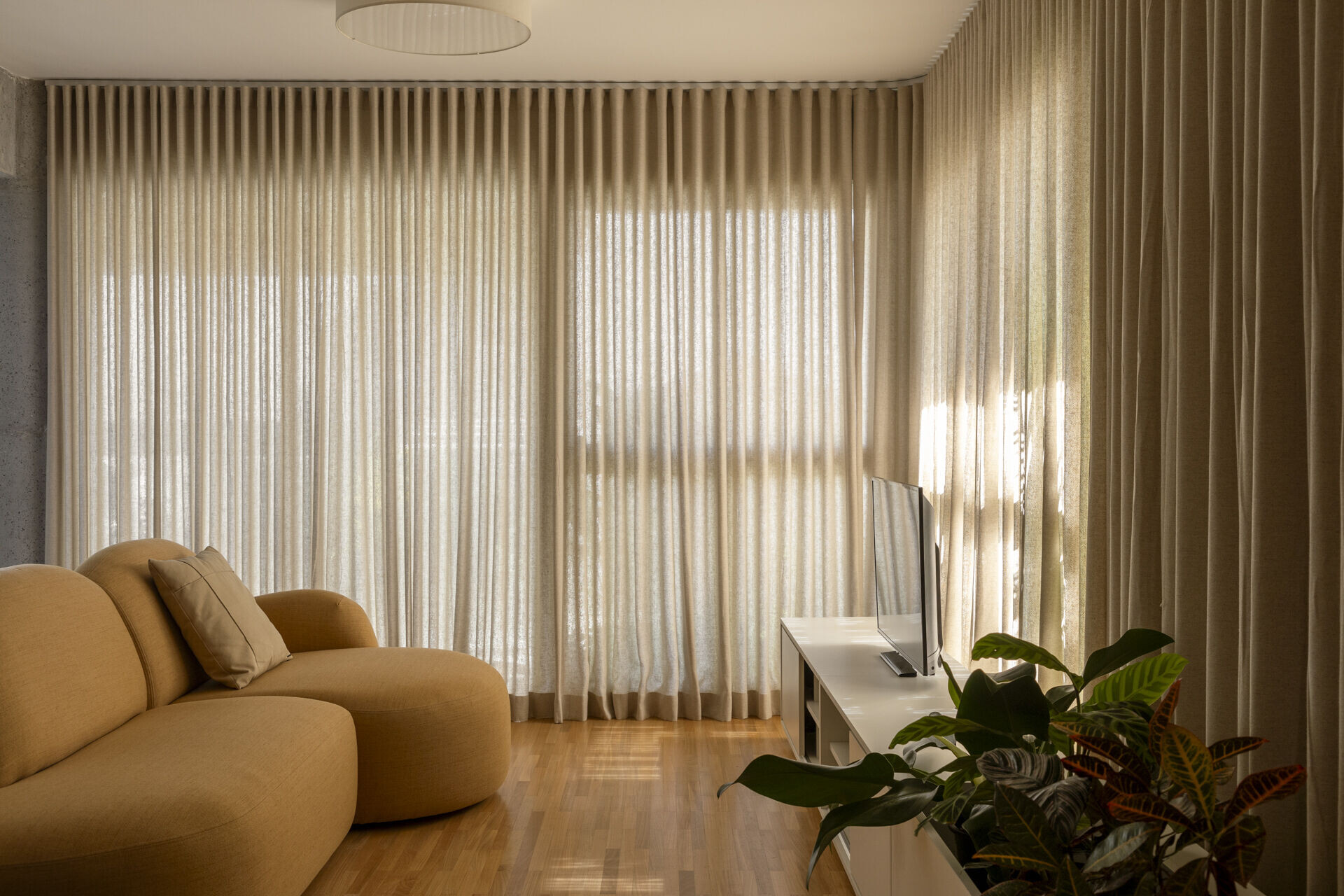
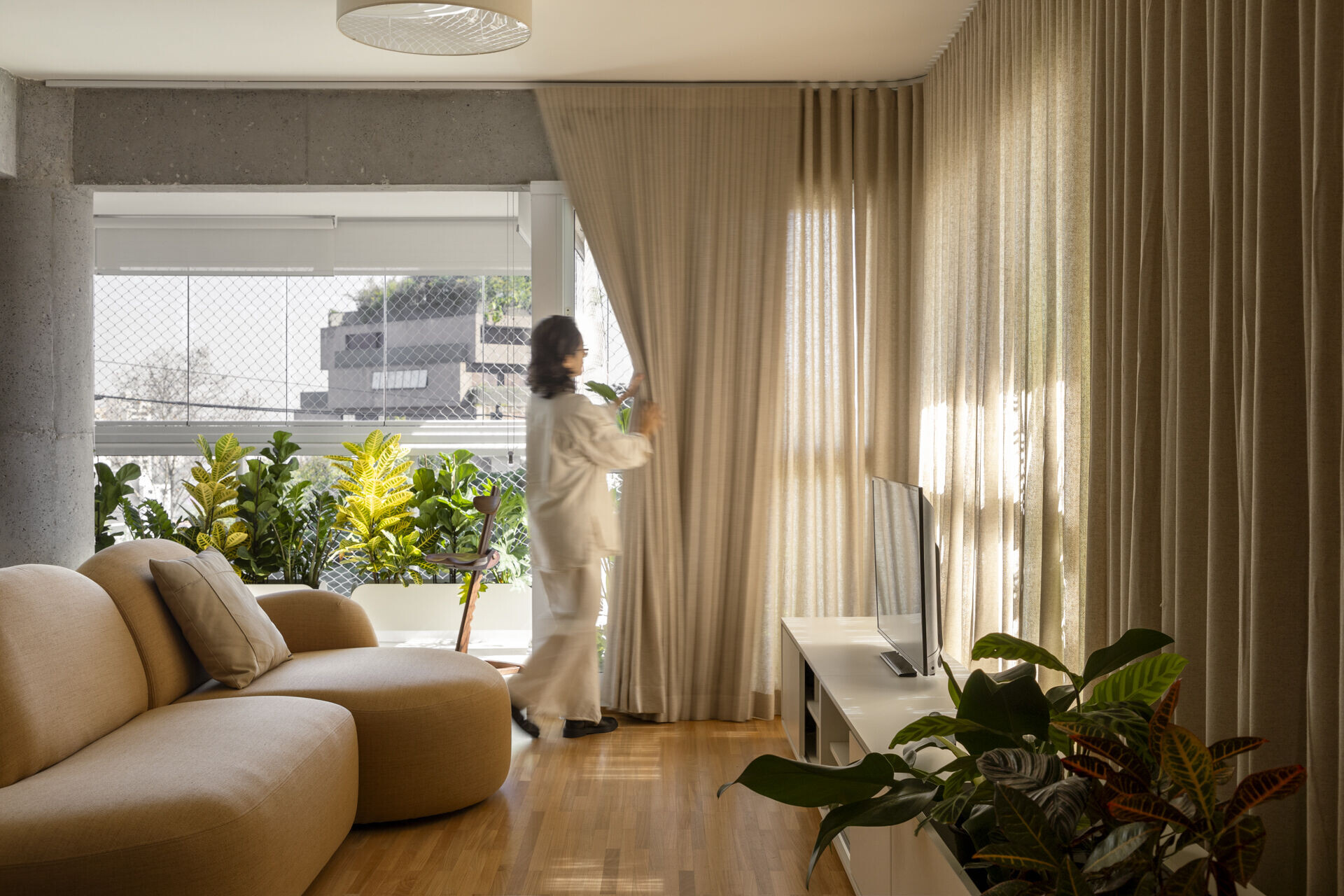
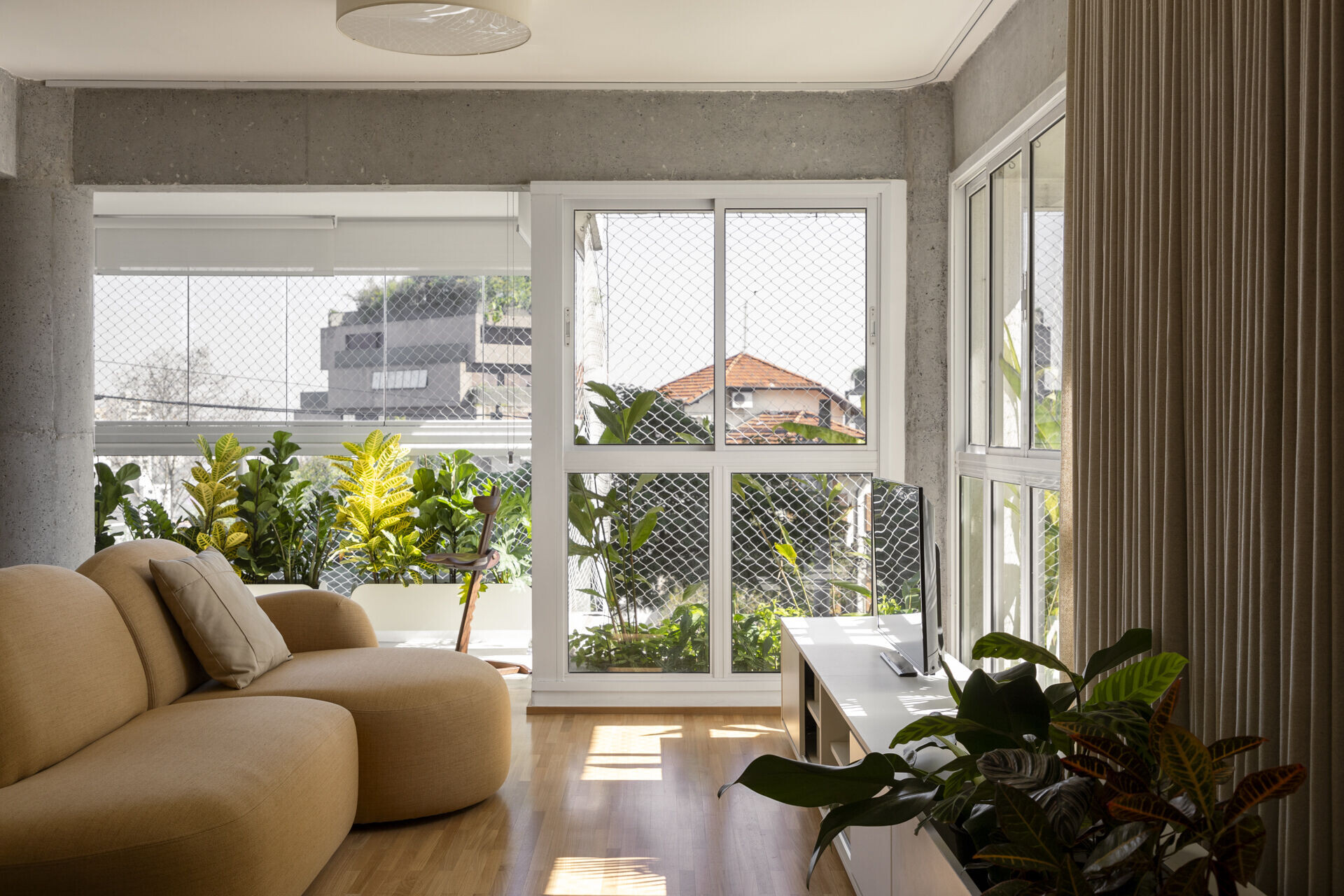
The natural light entering through the balcony and planter window of the Vila Madalena Apartment from the start indicated that it could be better utilized. The original layout of the social area conveyed a sense of narrowness, incompatible with the apartment's size. Understanding which aspects attracted the owners to purchase the property and which aspects were bothersome was essential to align the design intentions. In this apartment, belonging to a family of four, one of the clients is an architect and contributed an initial sketch for the apartment layout.
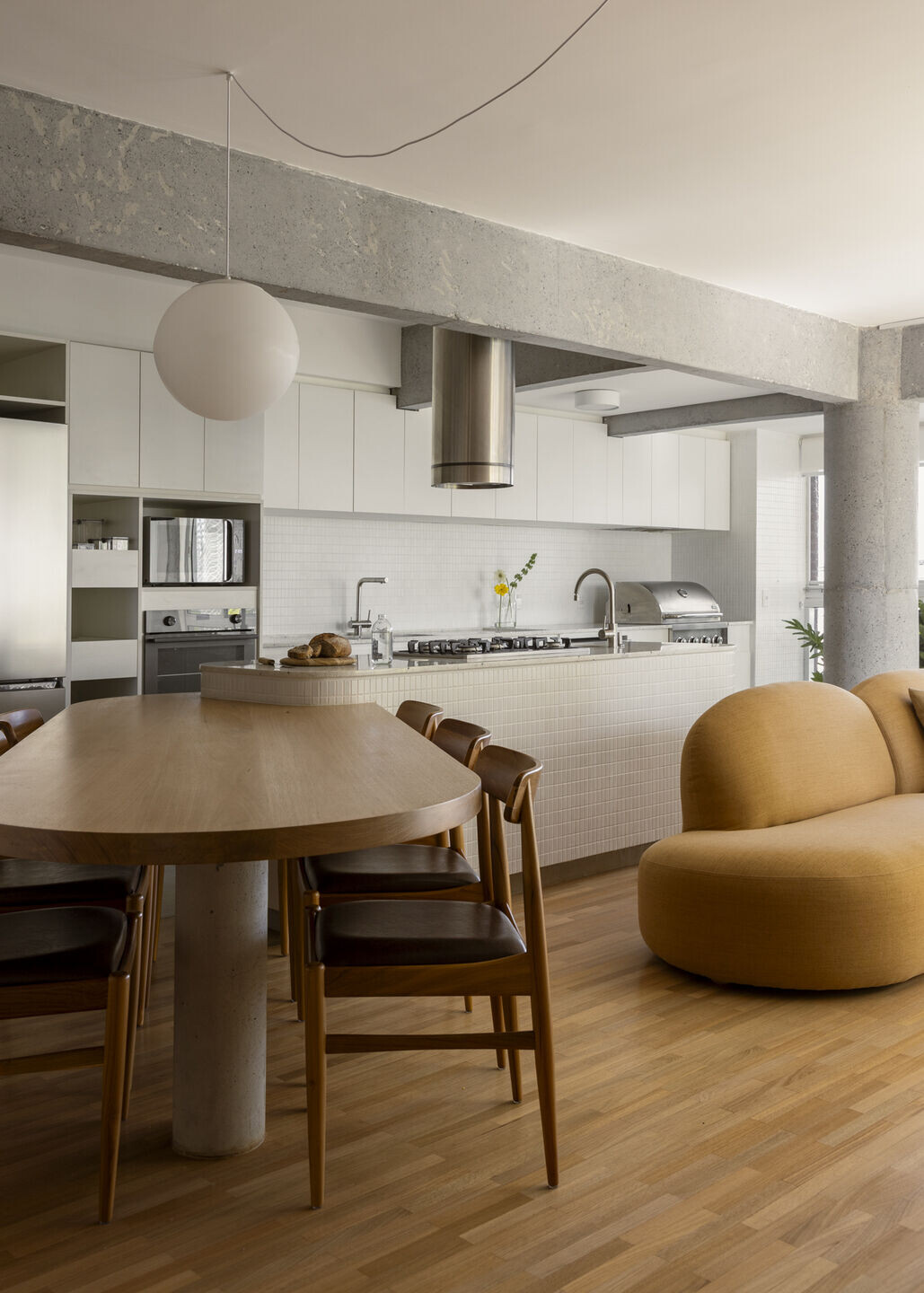
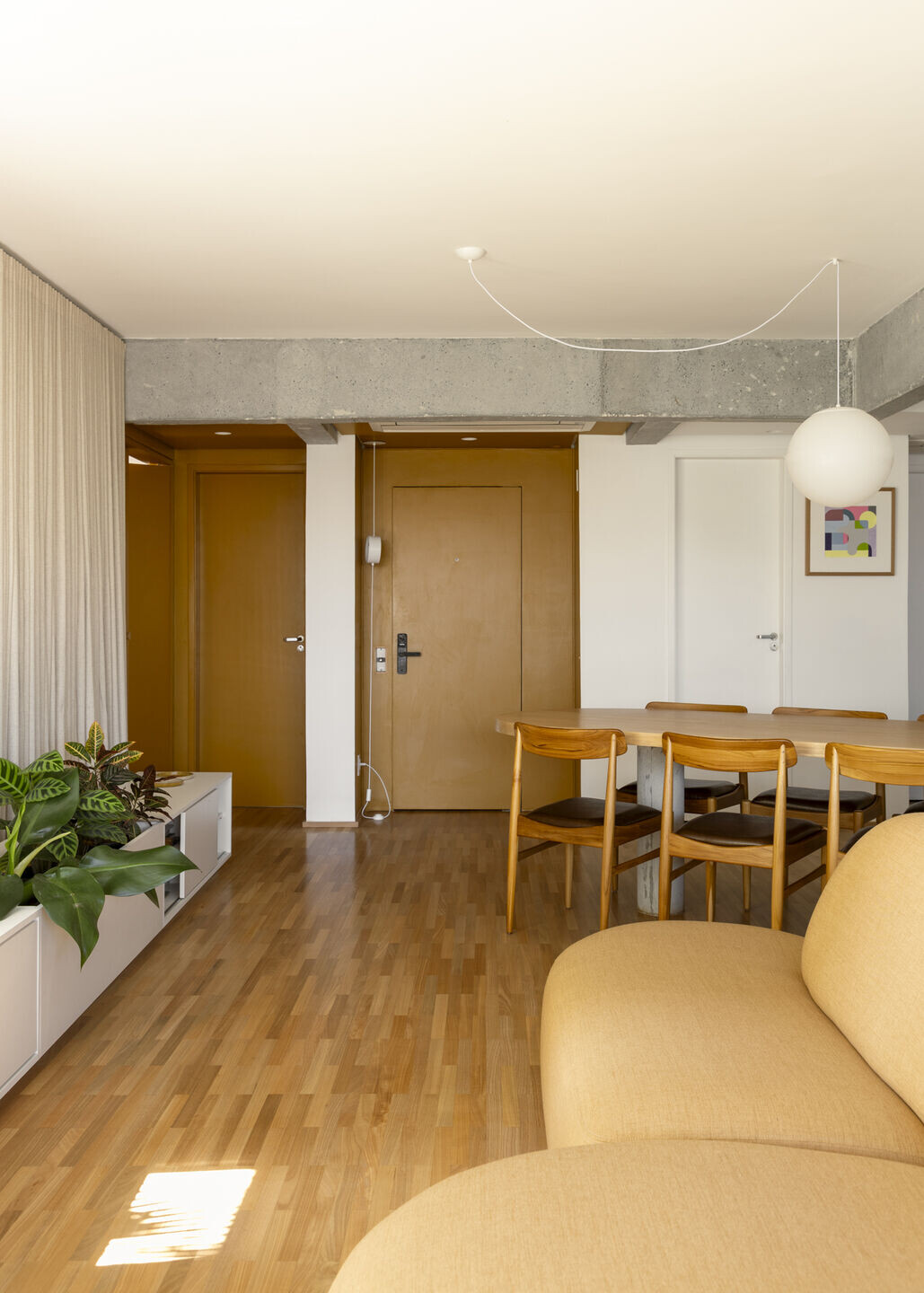
When dealing with older properties, updating the layout to accommodate contemporary living is necessary. Here, even though the property is less than 20 years old, this was still required. In the project, the kitchen took over the space of the social area, integrating with the dining and living rooms. The organically shaped dining table was an initial request from the clients, though they weren't sure how to resolve it formally. In the design, it was considered that the table could be integrated into the island, positioned diagonally, crossing the perpendicular flow of the kitchen island's sides. We removed barriers created by the original walls and created flows that circulate through the spaces, such as around the island, the dining table, and the sofa, generating sinuous paths throughout the social area.
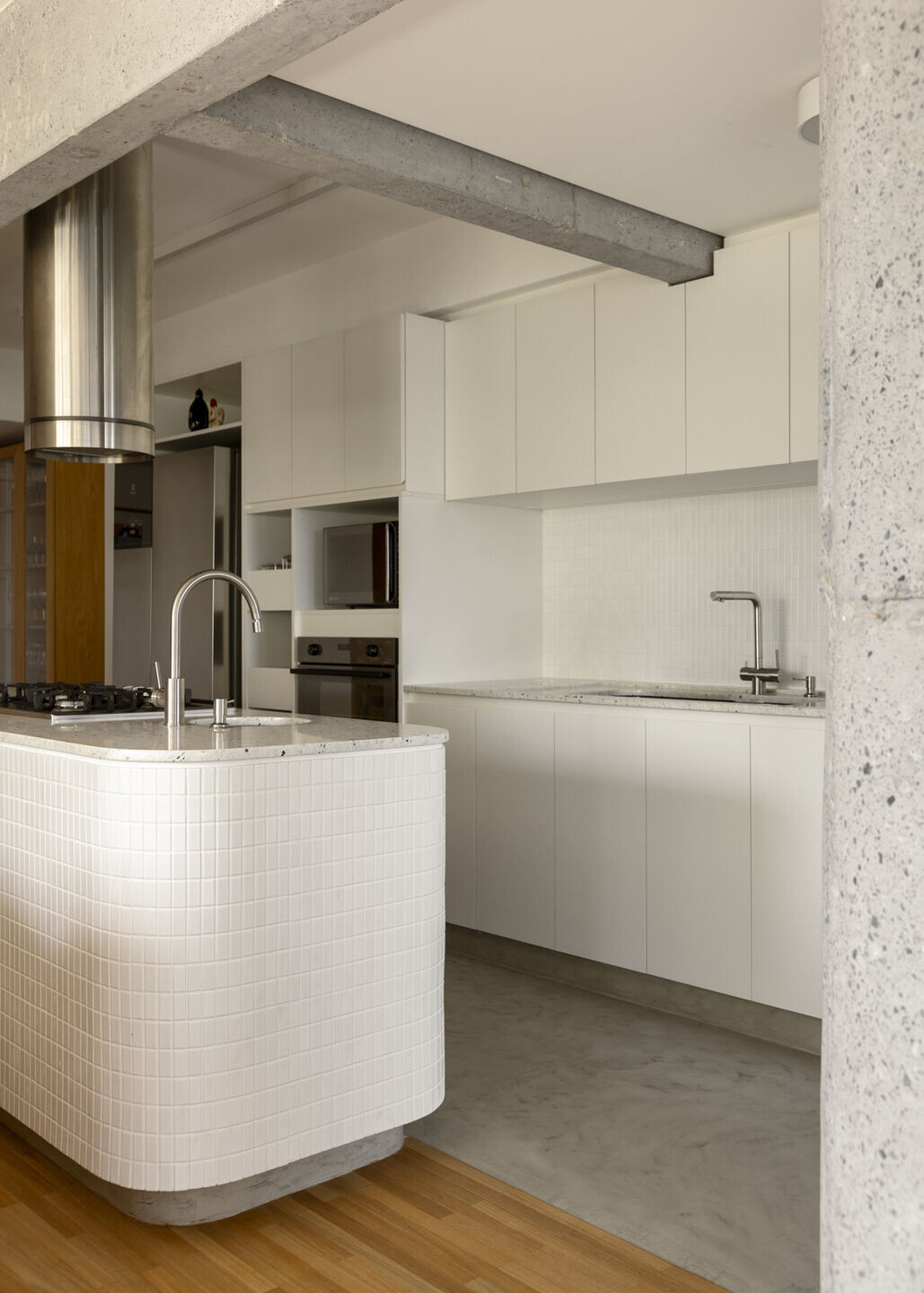
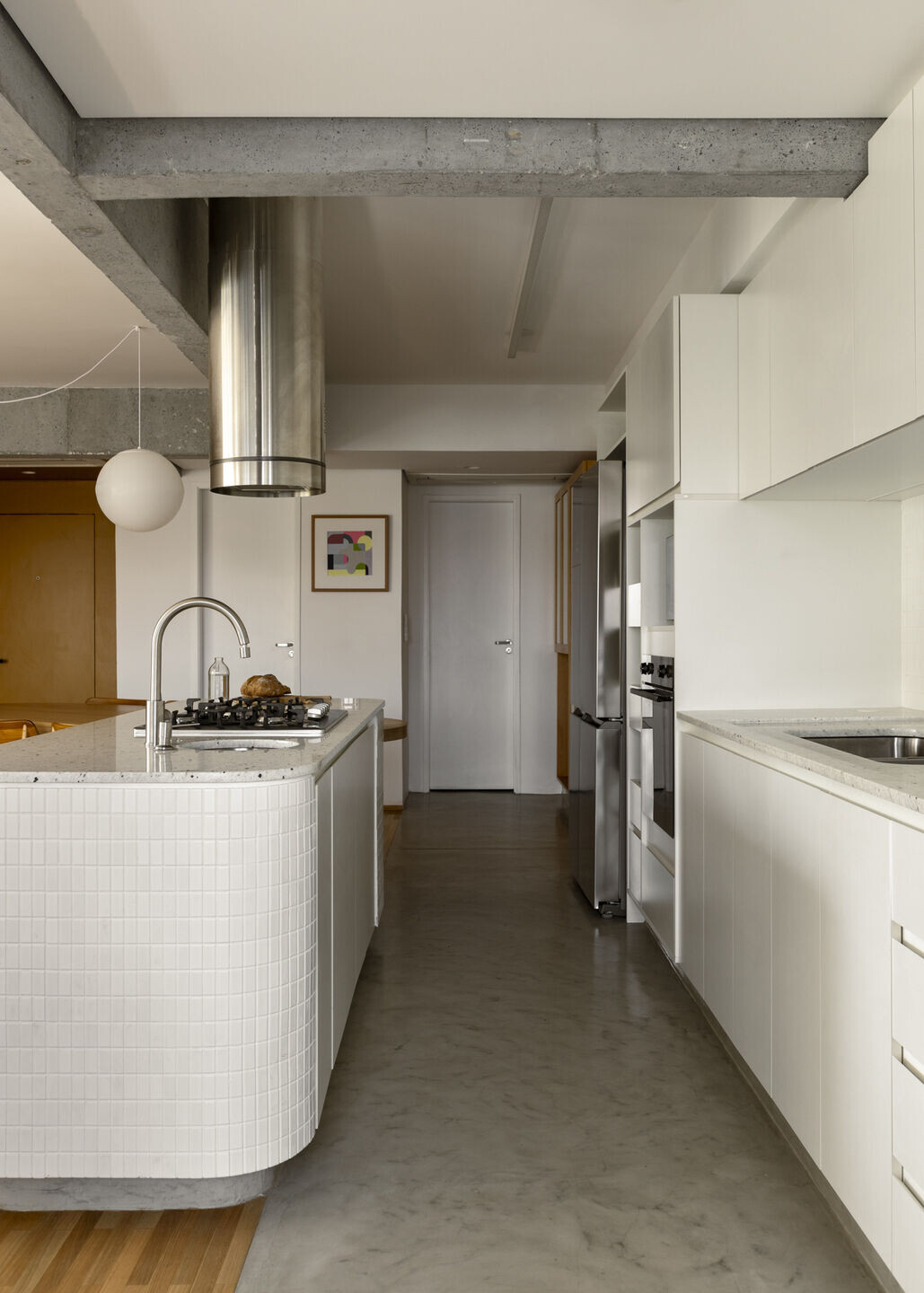
The execution of the island, in particular, reinforced our perception of how the work is handcrafted, combining the specific expertise of each professional. Some infrastructure crosses through the base of the island, which was constructed in masonry. The island's corners feature 20 cm radii, adding delicacy to the design, despite being built from raw material. These corners were reinforced and function as small pillars. The meticulous installation of the mosaic tiles created a playful interaction between the industrial production of the tiles and the artisanal forms crafted by hand.
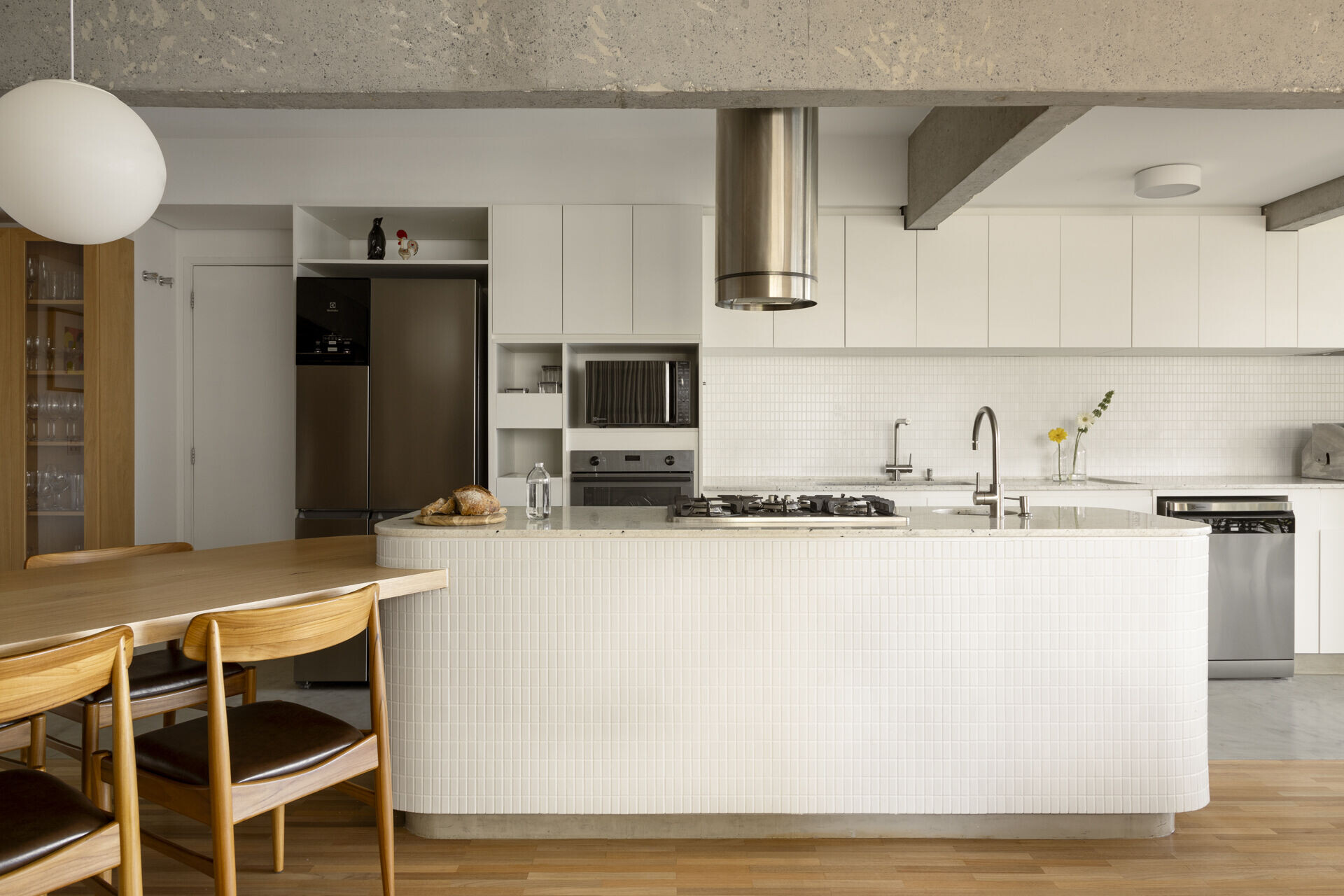
The curved pillar in the social area, previously covered with a textured finish, was stripped to reveal the concrete used in the building's structure. This pillar guided the lines of the island and the floor's boundaries. From this pillar, which had been hidden within a section of masonry and barely noticeable before the apartment's renovation, subtle curves began to emerge in the design. The artisanal work is also evident in the cuts of the wooden slat flooring, which follow the curve of the pillar and the pattern created at the junction with the cement floor in the kitchen. The curves also appear in the furniture selection, made in collaboration with the clients.
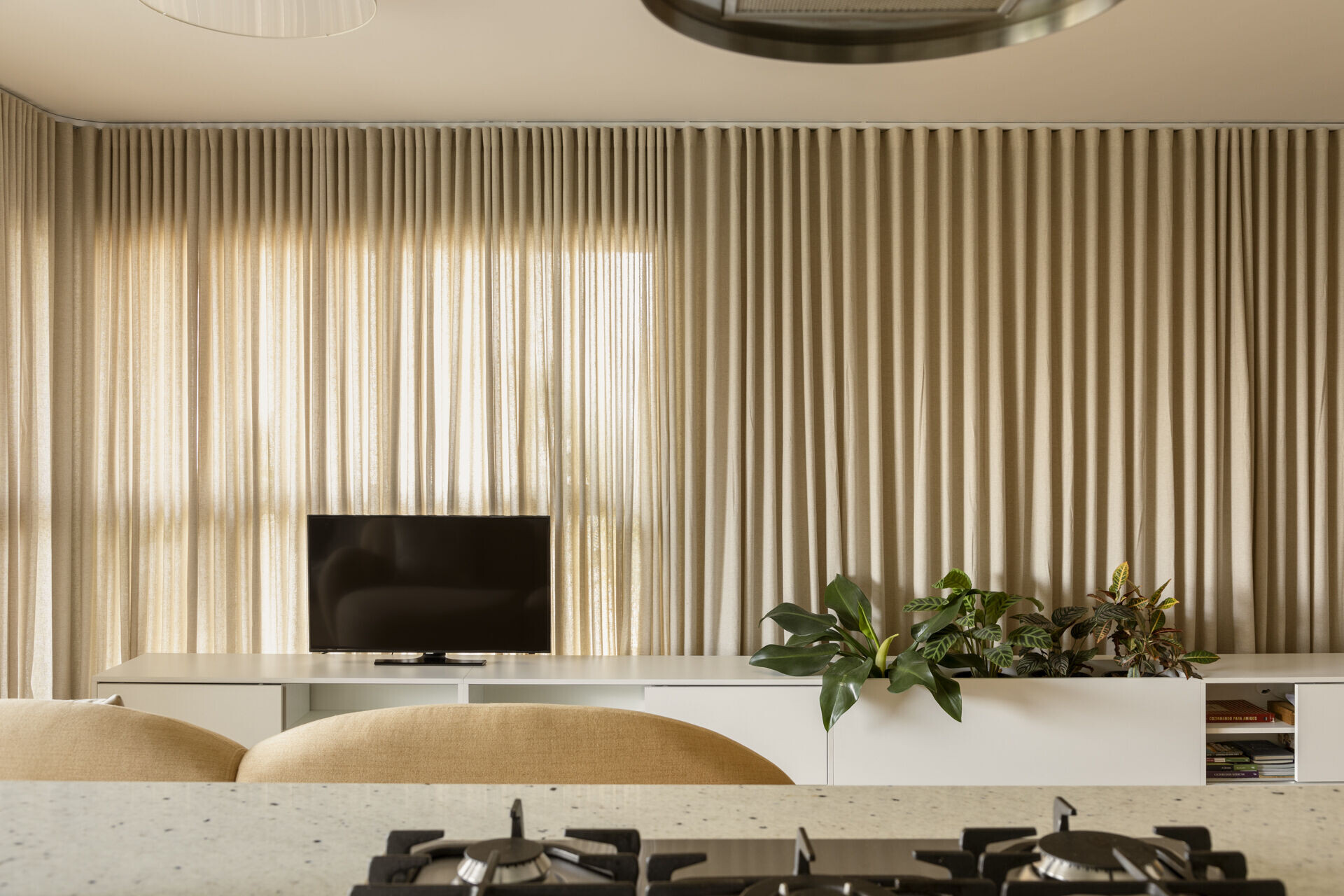
The colorful tiles in the bathrooms break away from fleeting trends, bringing joy and vibrancy to everyday life. The wooden flooring reinforces the lasting character of the work, with the possibility of being restored over the years. The planter integrated into the building's facade, visible from the side window of the living area, was extended internally with a plant box integrated into the sideboard-bench that runs through the living area. Freestanding planters extend the same planter to the left. The piece of furniture that holds the television, plants, and also functions as a bench, serves to elongate and integrate the spaces, creating uniformity. The curved curtain fulfills the same function, unifying the background while reducing light for television use and also becoming a space divider when it meets the pillar.
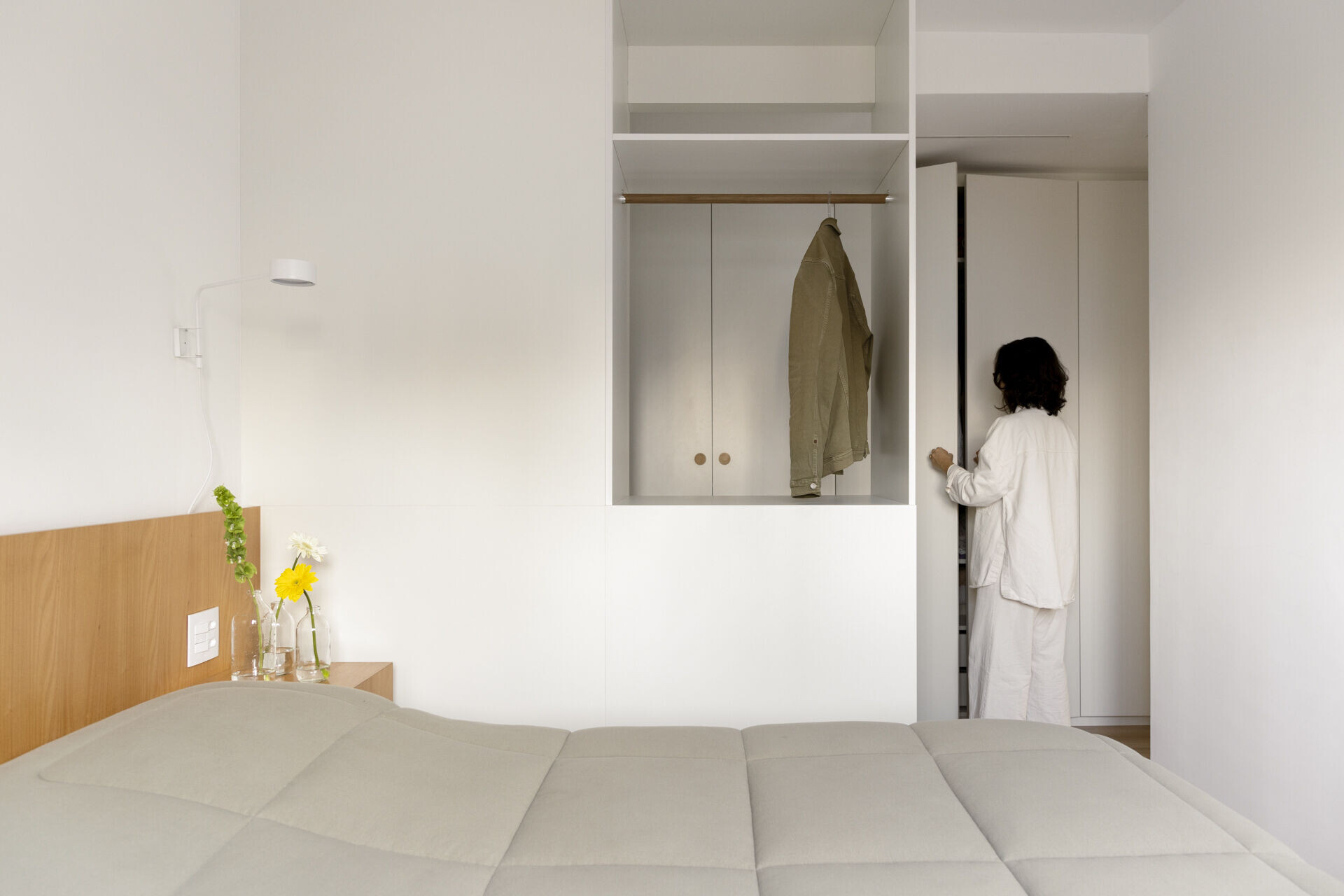

The carpentry in the bedrooms was designed to functionally meet the family's daily needs. The workspace in one of the rooms includes a niche with a top for a laptop and cables, the youngest daughter's room received a height-adjustable desk, and the master suite was equipped with a closet area with open spaces for clothes in use. Tauri wood was used to create details such as handles, niches, tables, and headboards.
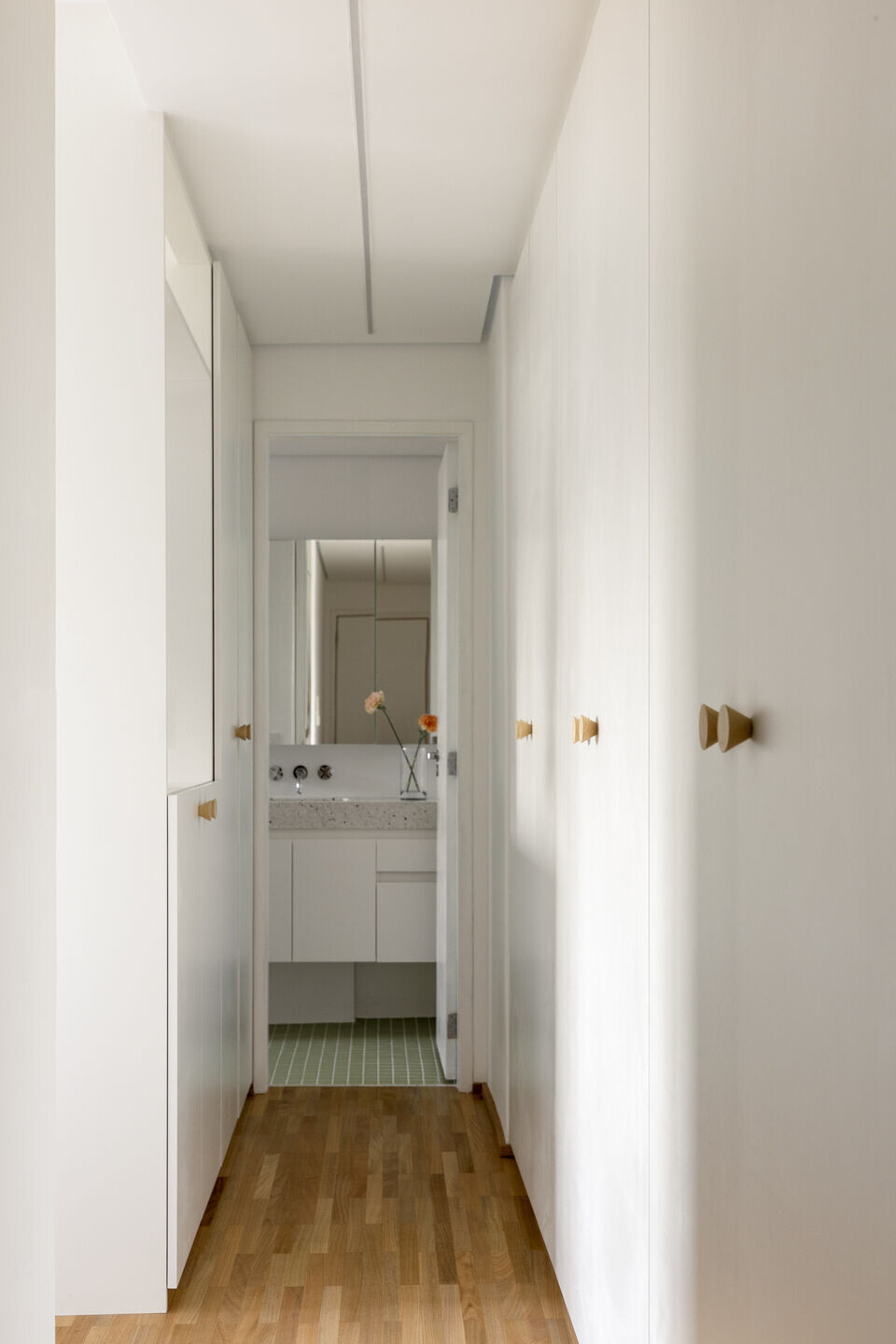
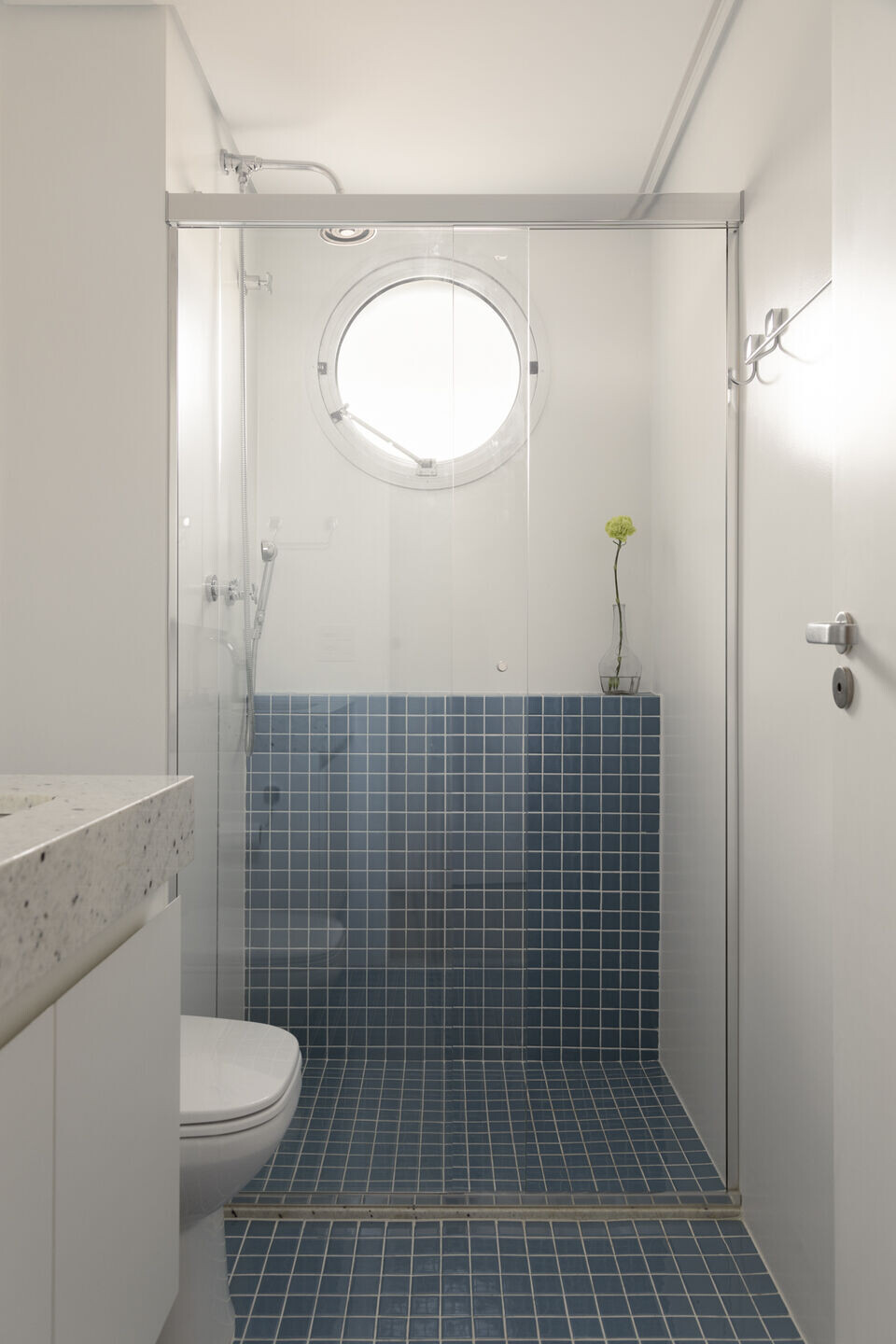
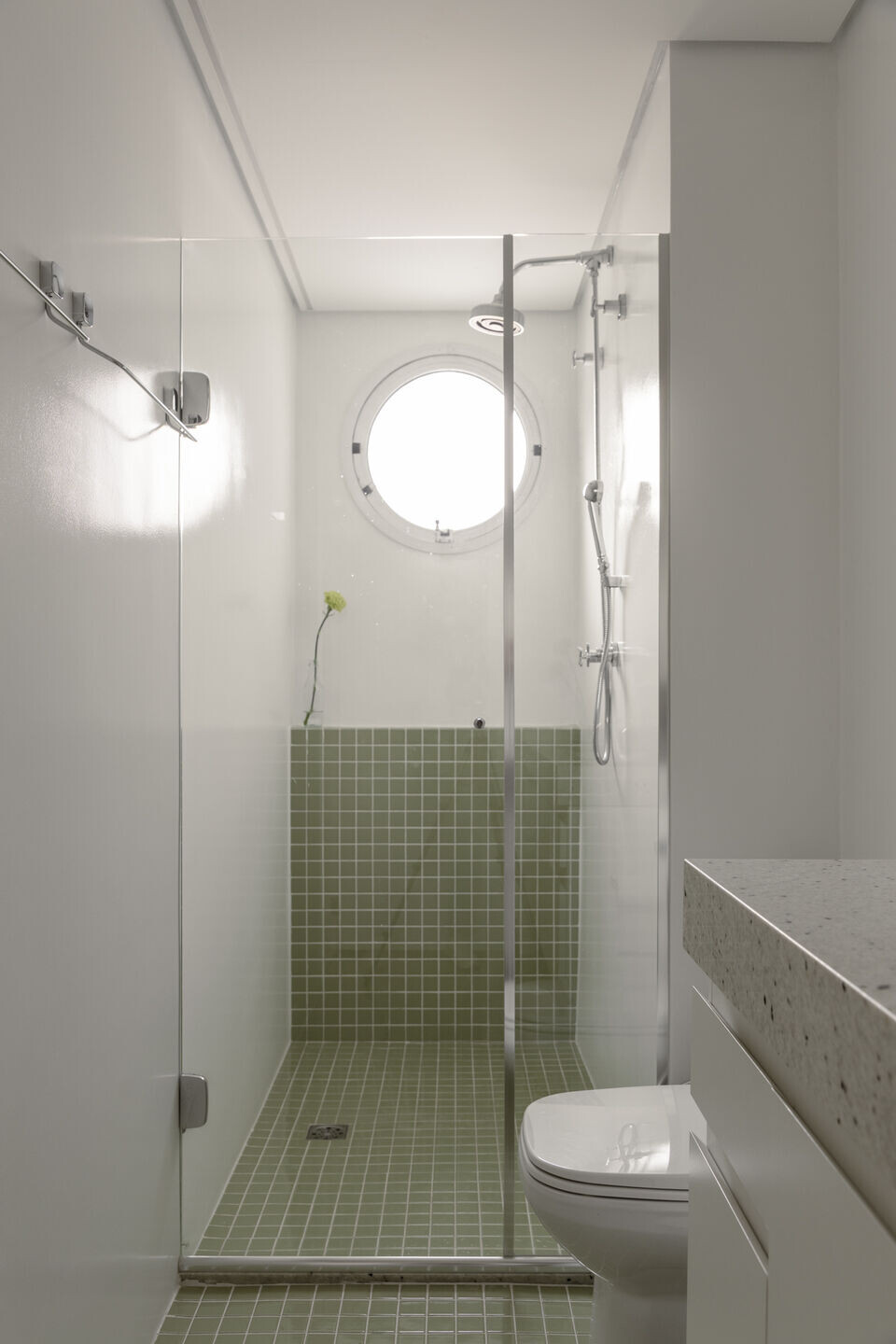
The Vila Madalena Apartment, like other projects from the office, reinforces the importance of an original design that gives space to different perceptions that inform and guide the development of a creation, considering who it is designed for, where, when, and who will execute it. This integrated production, valuing all stages and hands involved, results in unique living experiences, countering generic reproductions that are insensitive to the particularities of each project.
