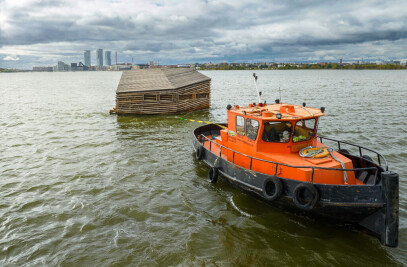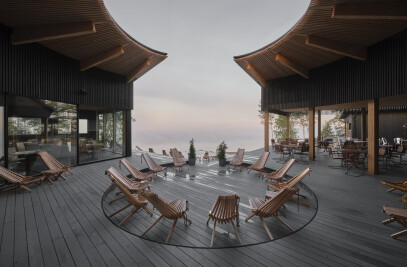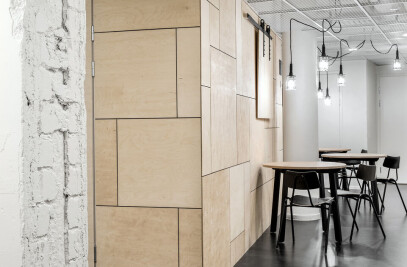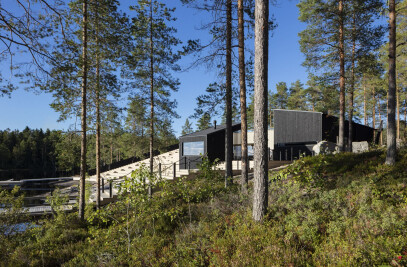AN APARTHOTEL AS A NEIGHBORHOOD ACCELERATOR
To revitalize and accelerate change in the up-and-coming Grønland district of Oslo’s city center, Aparthotel Oslo is a newly refurbished 163-room aparthotel that is equipped to host guests for a variety of stays, ranging from one night to a couple of months. The red-brick building that now houses Aparthotel Oslo served as an office in its past. In an international joint venture between Skanska Norway, Forenom, and Studio Puisto, this red-brick building transformed into a dynamic aparthotel with the long-term objective that its influence could stimulate growth in the neighborhood in the future. In addition, sustainable architectural decisions and building practices played a pivotal role in the development of Aparthotel Oslo. To successfully initiate the change from office building to aparthotel, the building interiors and technical systems were entirely redone to reach higher environmental standards (BREEAM Very Good status). This process included thoughtful details all throughout, such as sun shading elements, to best take advantage of the local site conditions and ensure its lasting presence in the area would not compromise on sustainability.
A NEW CONCEPT FOR LONG-STAY ACCOMODATION
In the design process for Aparthotel Oslo, a new concept for long-stay accommodation was introduced to complement and synergize with the changing architecture. With more and more people continuing to travel each year in our globalized society, Aparthotel Oslo aims to position itself as a unique place to comfortably and economically stay long-term without compromising on architectural and interior design. Our user-centered approach began with a reflective study into the needs of these long-stay hotel guests. The focus was on how the architecture could provide an appropriate level of flexibility yet also concurrently facilitate a restful experience as similar to home as possible. To actualize this, the resulting design combines efficiency with thoughtful, smart design to provide an out-of-the-box solution for these guests.
HOME AWAY FROM HOME
This line of thinking also carried into the interior design concept. All around the world, the kitchen serves as the primary focal point and social heart for a home – the Nordics no exception. In Aparthotel Oslo, the units are structured with the same hierarchy to include a custom-designed multi-faceted kitchen island as the central element. This island features a retractable dining table with other compartments to hold all the essentials for cooking. In turn, the compact island then maximizes the space around it, allowing guests to engage and move around with ease. Overall, the interiors seek to provide a place of refuge from the busy city center around it. All rooms feature cohesively modern and soothing Nordic interiors that utilize natural, breathable materials inspired by nature and Scandinavian simplicity to foster a relaxing environment. Similarly, the rooms are all discreetly soundproofed while each room on the highest two floors has a balcony to provide magnificent views into the Oslo city center and beyond. To best cater to a wide variety of guests with individual aesthetic preferences, Aparthotel Oslo also features a diverse option set of rooms to choose from. The units range from rooms with fresh interiors that harmoniously blend light wood tones with cool hues to more visually intensive rooms that juxtapose vibrant colors with rich, tactile materials.
Through this, Aparthotel Oslo maintains its emphasis to create a unique experience for all user groups in line with the overarching interior concept. All these details together make Aparthotel Oslo into an attractive, flexible, and economically-friendly place to stay that will not only benefit these guests, but the surrounding neighborhood for the longstanding future.

































