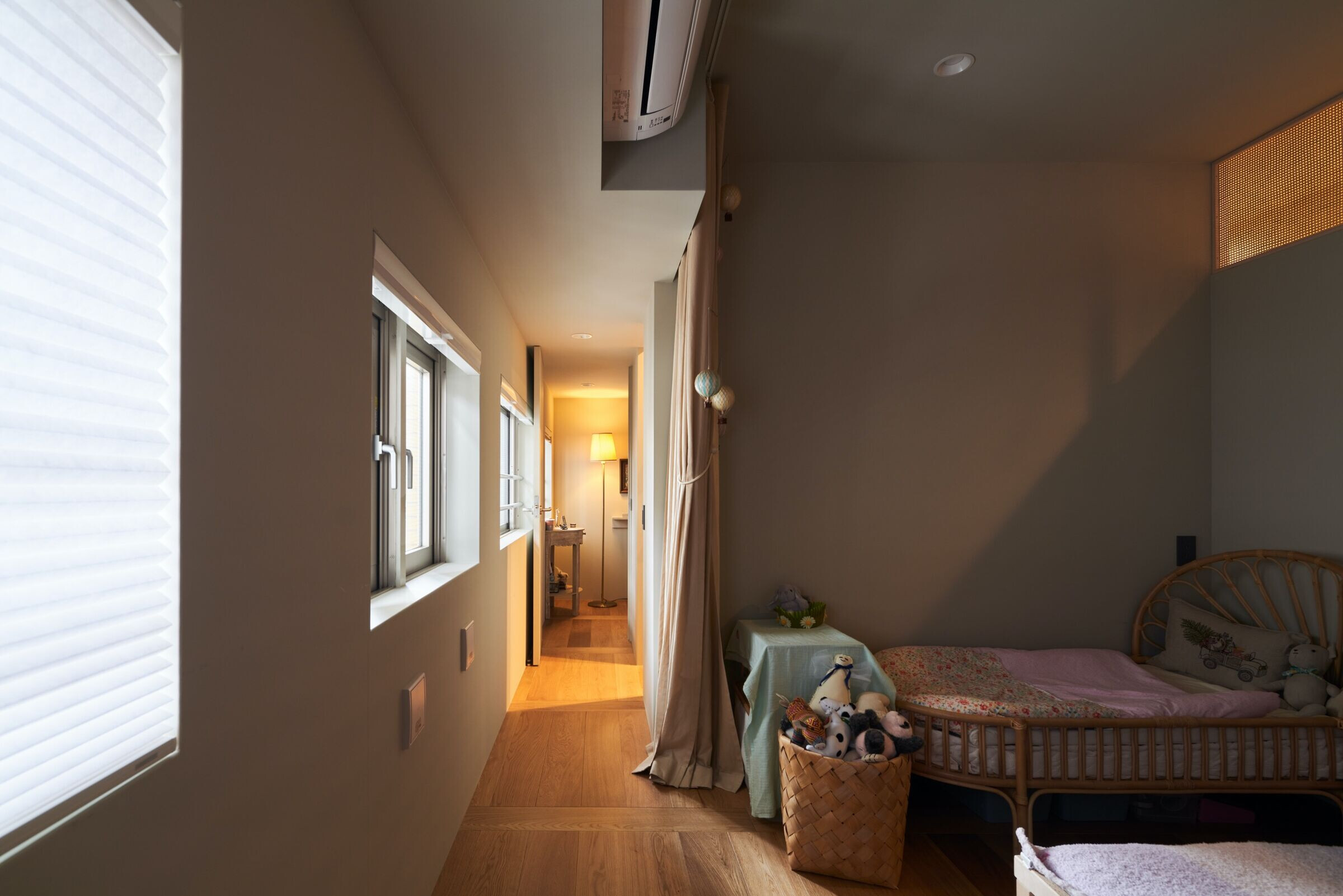This is an apartment renovation for a couple and their two children in Taito-ku, Tokyo.
The property was designed as a registered architect for "Made by Architect," a flat-rate apartment renovation service provided by Jyukankyo Japan Co.
The room to be renovated is located in a corner room, and in addition to the veranda on the south side, there are windows in each room on the west side. We focused on these windows to create an ambiguous corridor-like room-like space that is part of the overall flow of the house.


In order to maintain close daily communication with the children who will grow up in the future, we planned a corridor with no dead ends. The hallway is interspersed with a washroom, a desk next to the washroom, and a small tatami room that appears when the shoji in the living room is opened.
This space, which has an ambiguous name and function, connects the living room, which is the center of the house, to the children's room, the walk-through closet, and the bedrooms. We hope that this space will bring a little richness to our daily lives.


Team:
Design: Buttondesign
Construction: Jyukankyo Japan Co.
Photography: Masao Nishikawa




































