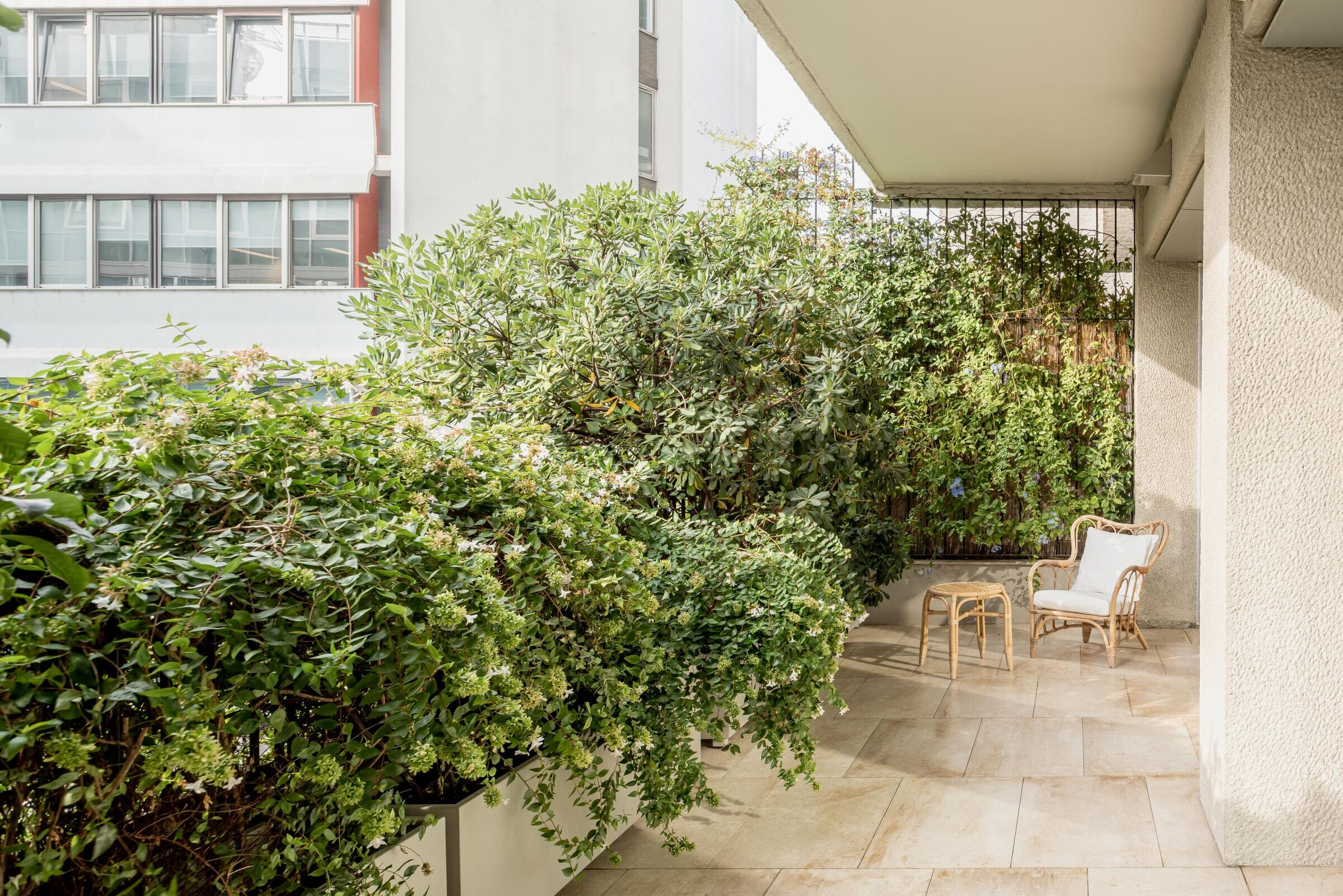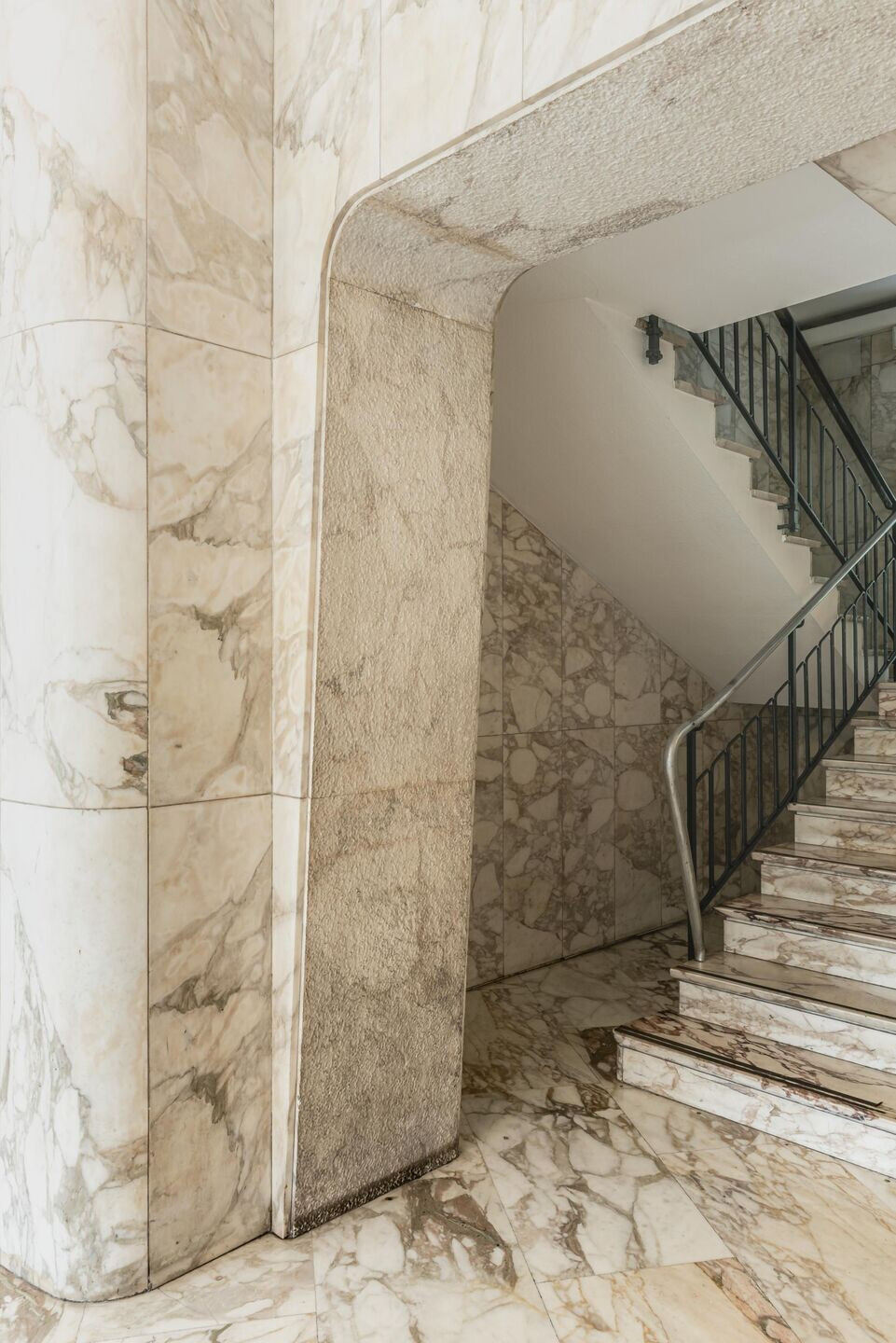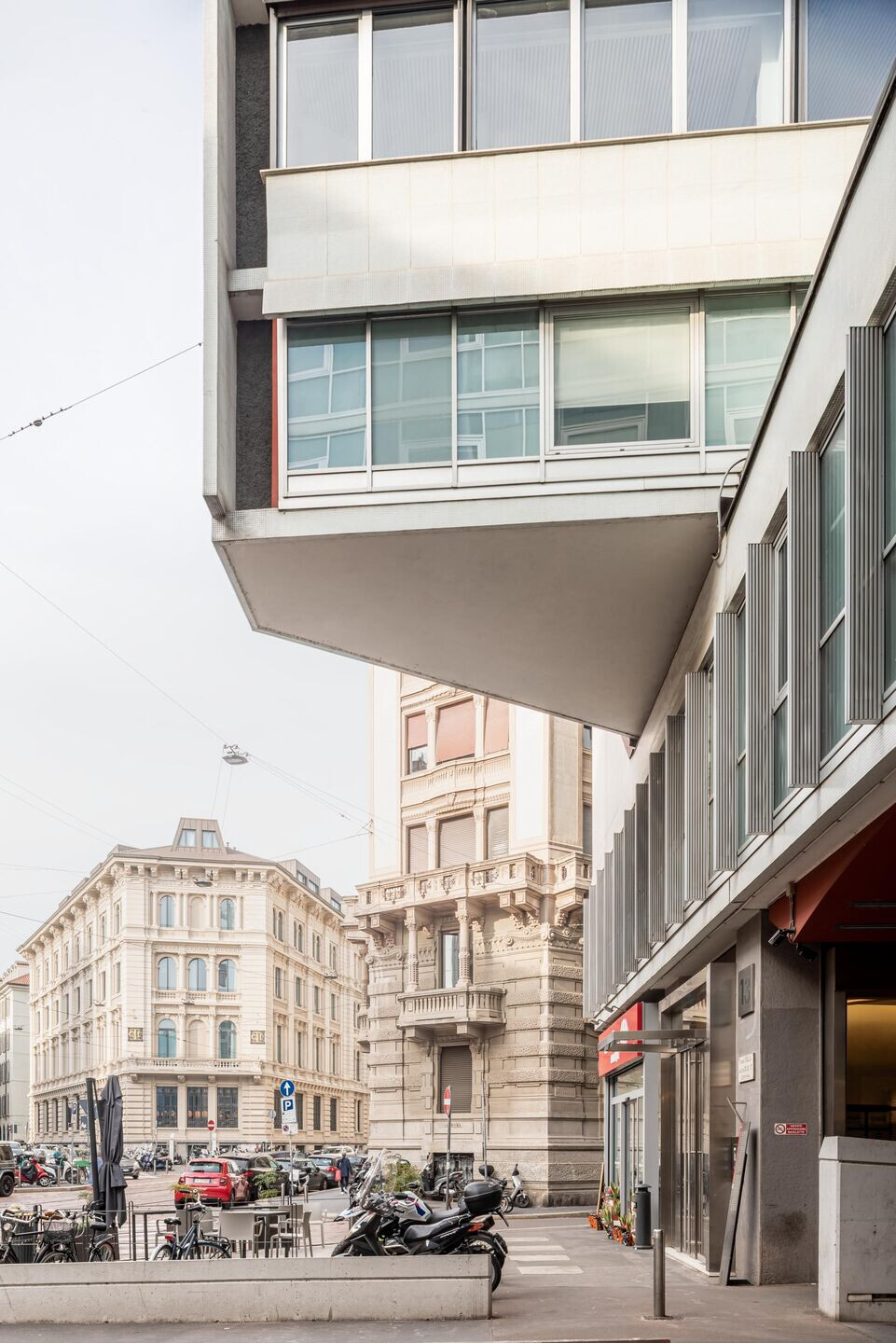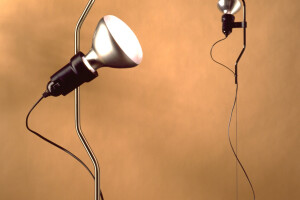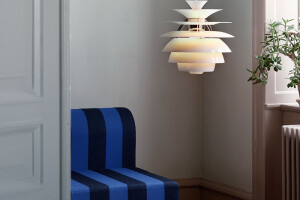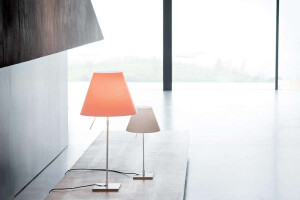The flat is located in the so-called double tower that is part of the complex designed by Luigi Moretti in Corso Italia in Milan (1951 - 1956) characterised by the blade-shaped building projecting onto the street.
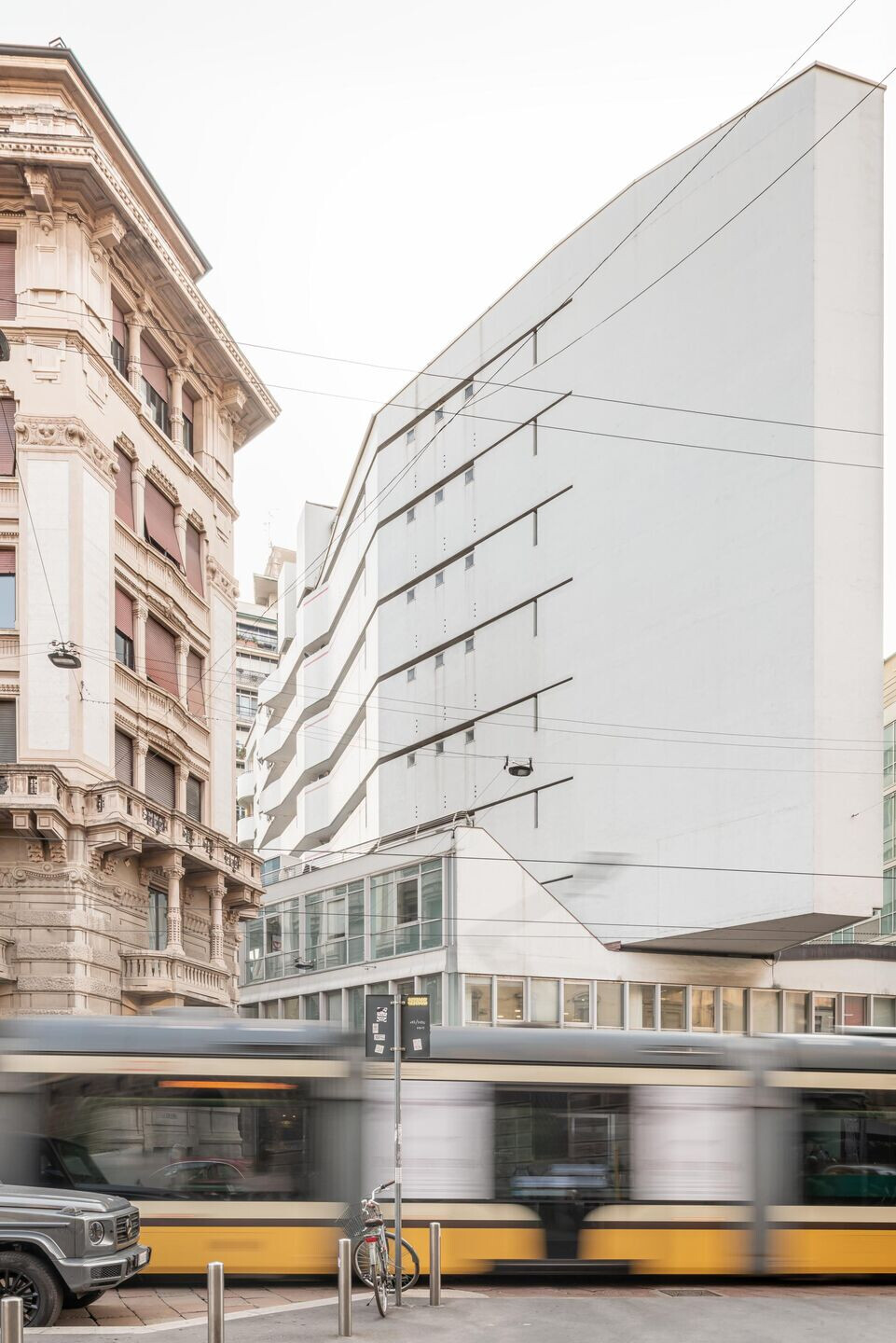
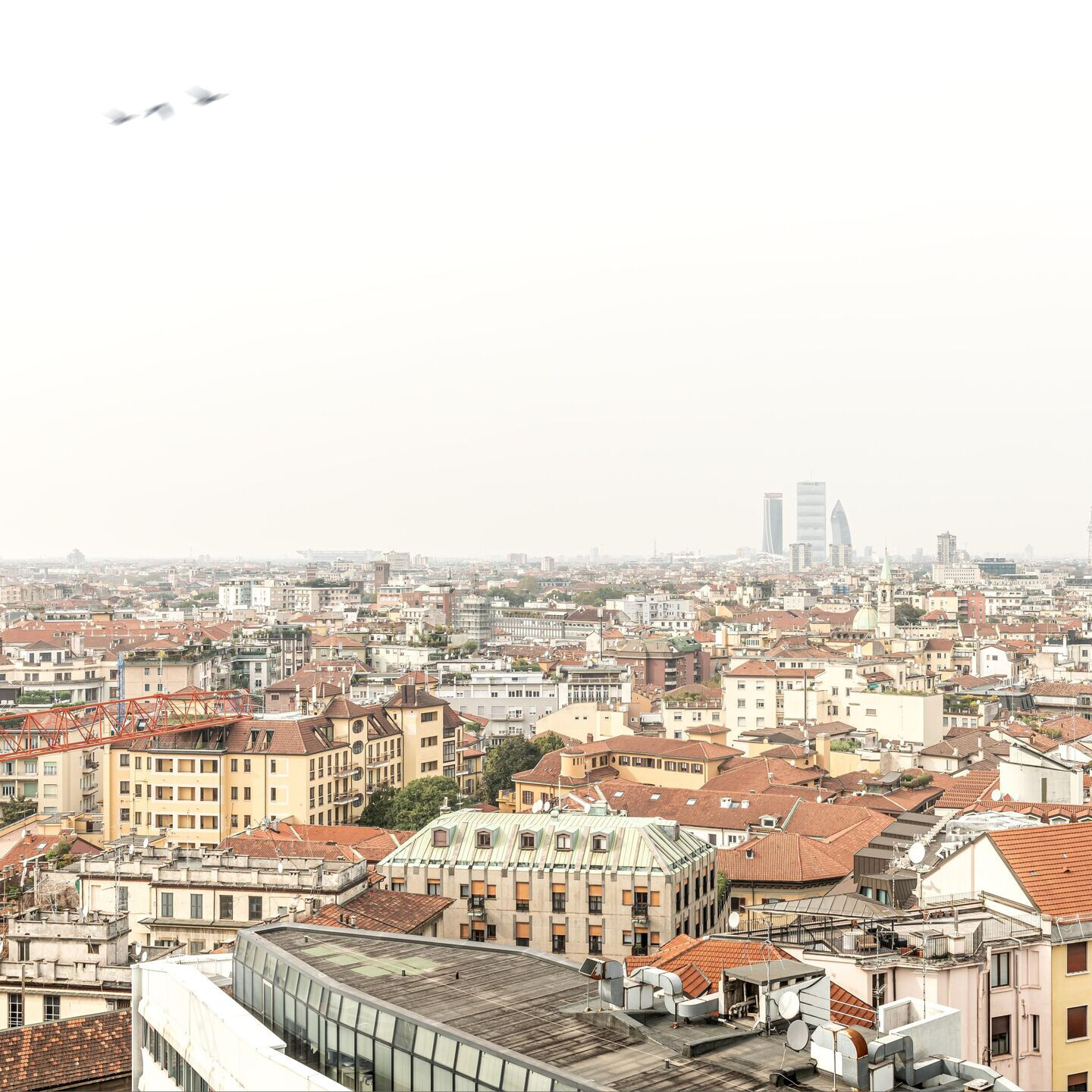
The double tower, set back from the street and built according to the heliothermal axis, has 13 floors and a terrace roof with a wide view of the city and its iconic buildings.
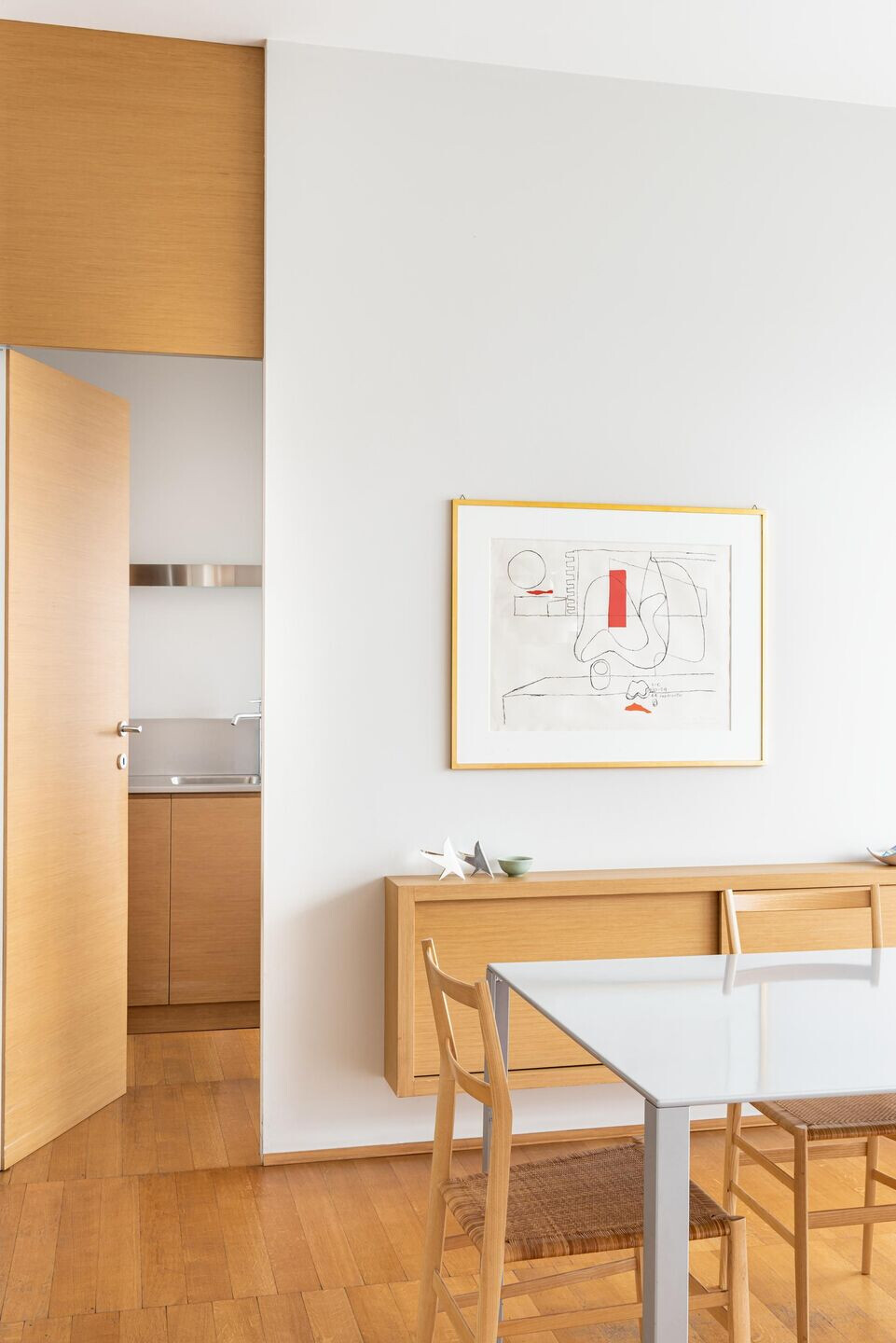

The use of the entire floor on which the flat is located was changed from tertiary to residential with the construction of four residential units.The one our studio dealt with is about 140 square metres and is characterised by the presence of two terraces, one to the east, overlooking the internal garden, the other to the west, overlooking the private road that connects with Corso Italia.

The building's heliothermal orientation guarantees abundant illumination, which is increased by the presence of a series of French windows (each about 300 cm wide) overlooking the two terraces.
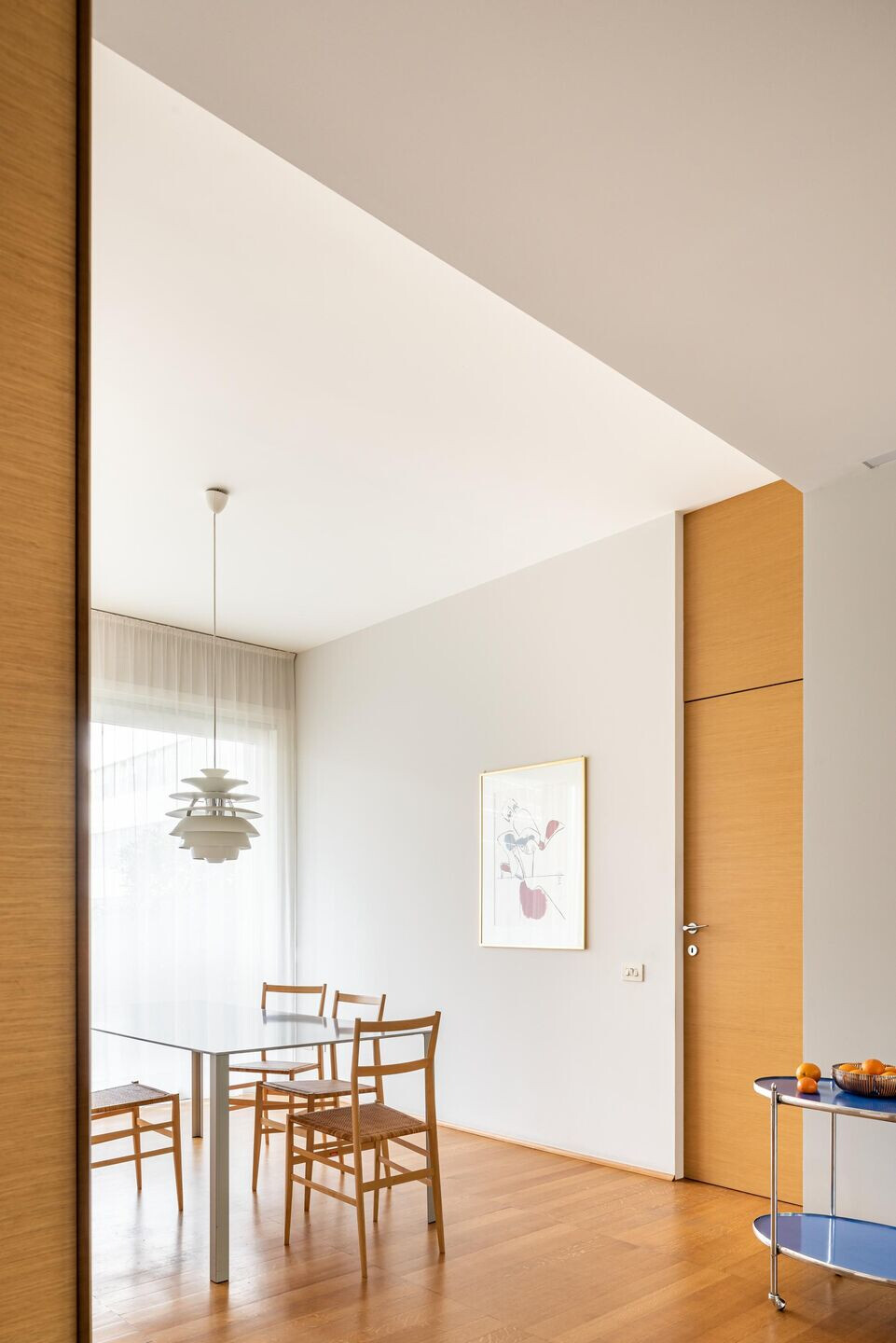
The new layout of the flat emphasises the continuity between inside and outside by visually The new layout of the apartment emphasises the continuity between indoors and outdoors by visually connecting the two terraces through the dining area, which is grafted onto the living area to form a T-shaped space pervaded by natural light.The interior-exterior continuity is emphasised by the design of the floors (stone and parquet), which have the same partition with regular formwork laying.
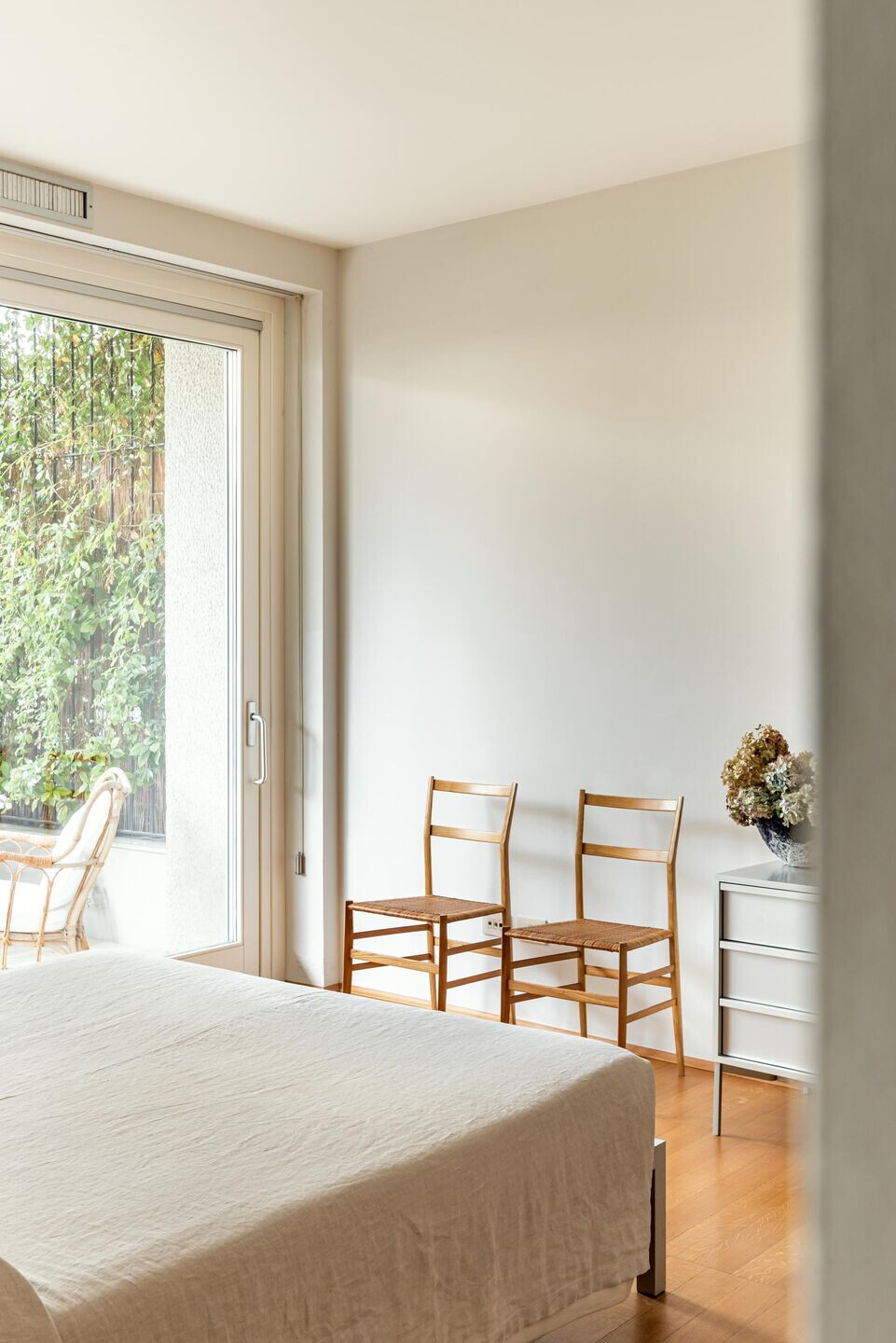
In addition to the living-dining area, there is a kitchen, flanked by the dining area, and two distinct sleeping areas: the first with the master bedroom and en suite bathroom, the second with a secondary bedroom, guest bathroom, utility room-laundry room and loft.
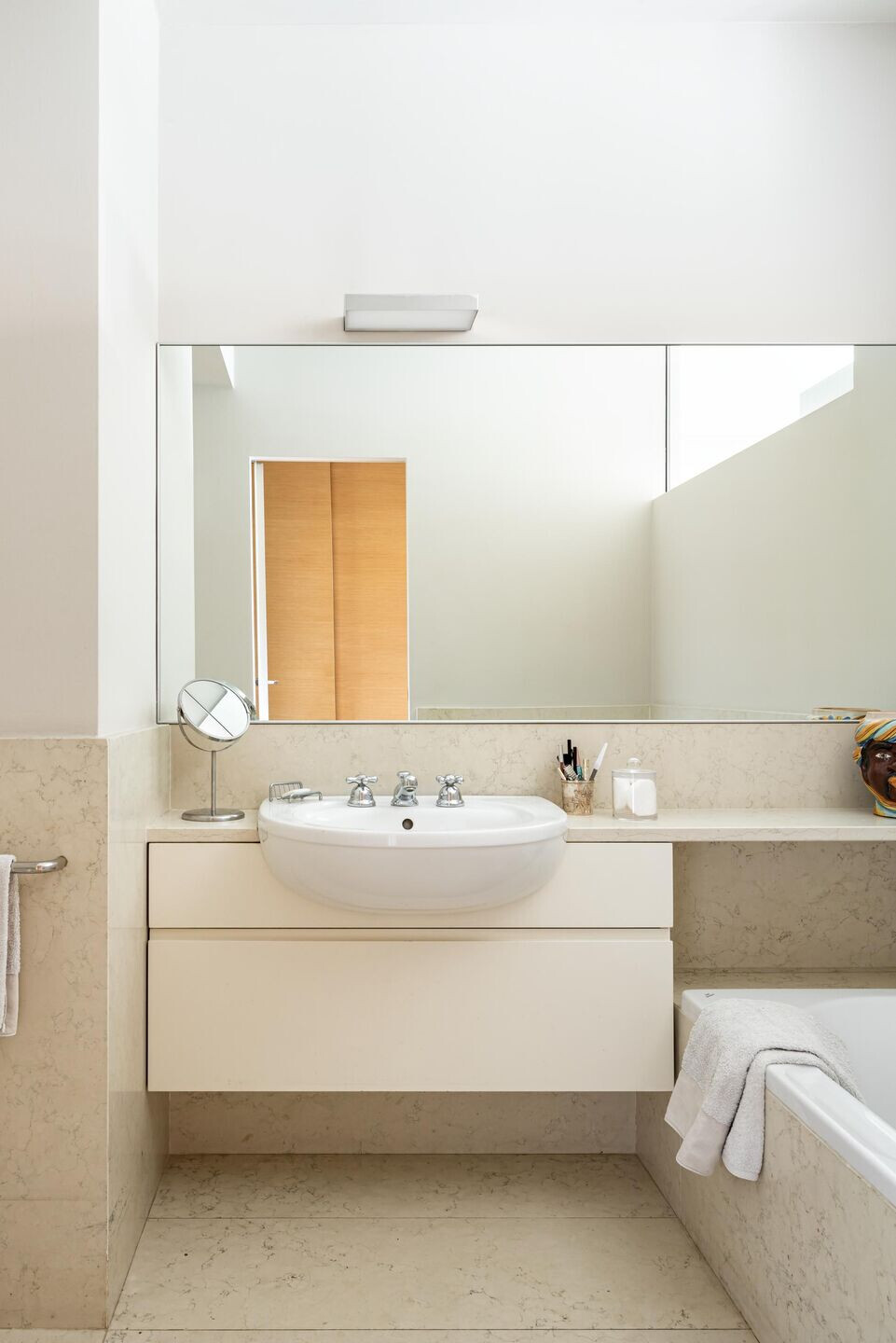
The subdivision of the spaces, suggested by the presence of the large windows that have conditioned the position of the partition walls, is intended to give a sense of breadth and continuity between the interior and exterior. Mesh curtains make it easy to read the greenery of the two terraces from the interiors The pillars, placed in the centre of the building, have mostly been concealed inside the cupboards or in the bathrooms, so as to cancel out their presence which would have excessively fragmented the space.

A wall made of large oak panels alternating with satin-finish steel blades accompanies from the entrance to the heart of the living area, contrasting with the transparent perimeter walls. All other custom-made furniture was also made predominantly of oak and satin-finished steel.
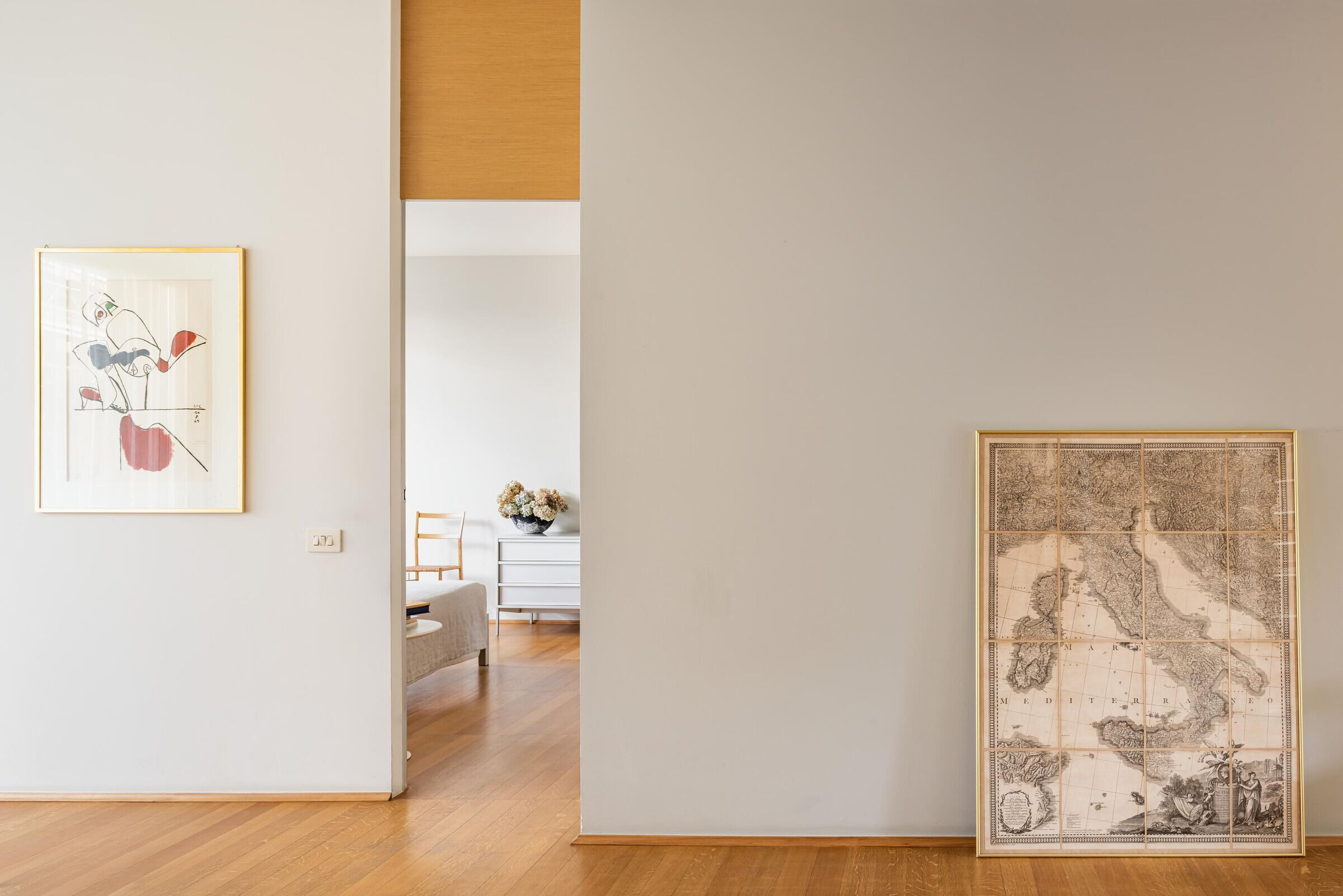

The finishes are uniform (oak flooring, stone cladding, light-coloured painted walls and ceilings), in harmony with the building's construction period and the custom-made furnishings. Similarly, certain components such as Gio Ponti's Lama handles or sanitary fittings and taps are not dissimilar to those used in the immediate post-war period.

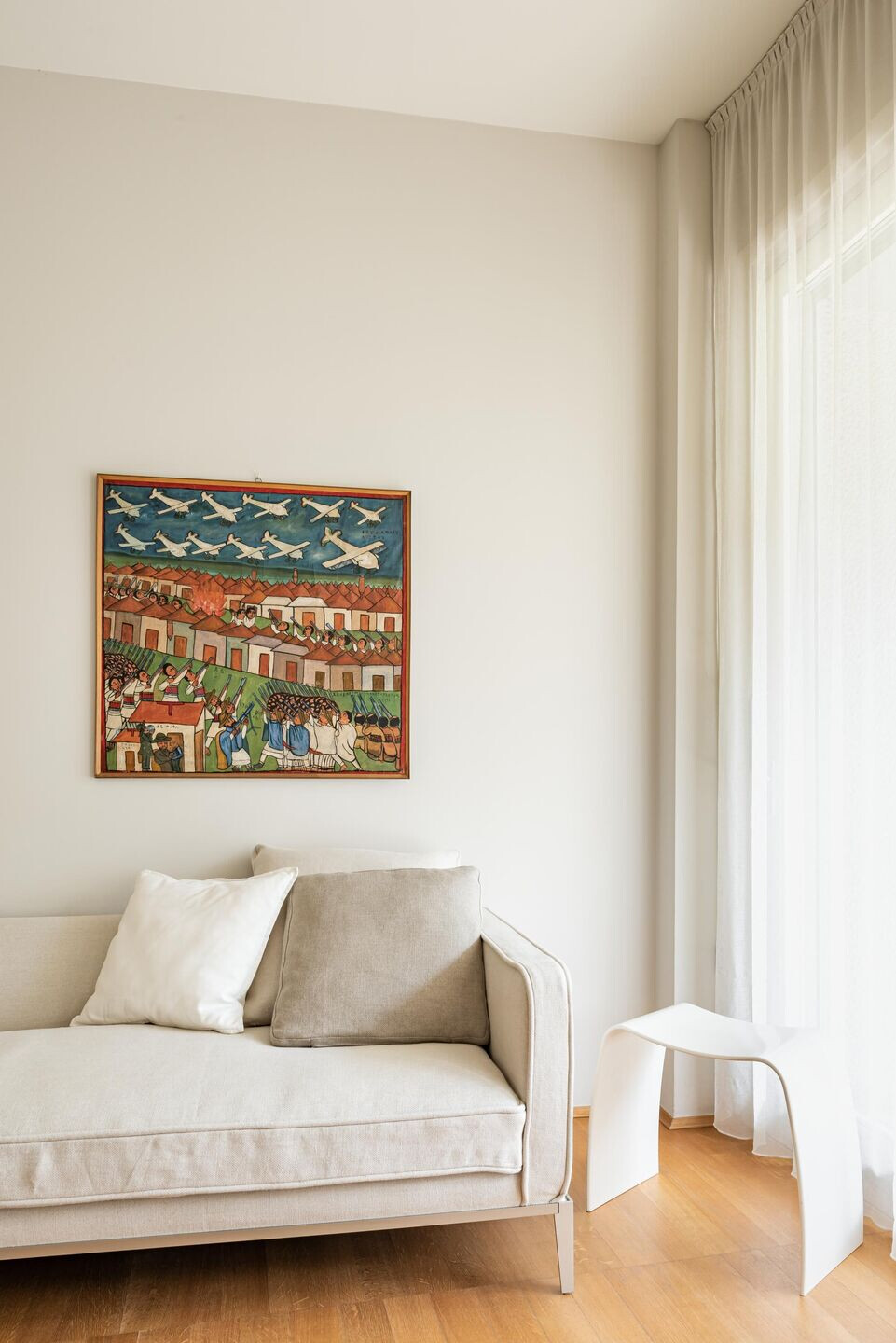
Team:
Architects: Luca Rolla & Alberto Bertini
Building Works: Impresa Gotti
Furniture Design: FR Arredi
Lighting: Stefano baffigi, Black Out SAS lighting and design
Iron Works (planters): Bagatti Bronzisti
Terrace Planting: Rattiflora
Photographers: Andrea Ceriani Photography
